1412 11th st sw, Minot, ND 58701
Local realty services provided by:Better Homes and Gardens Real Estate Alliance Group
1412 11th st sw,Minot, ND 58701
$400,000
- 5 Beds
- 4 Baths
- 4,400 sq. ft.
- Single family
- Active
Listed by:
- Judy Hoskin(701) 721 - 3837Better Homes and Gardens Real Estate Watne Group
MLS#:251485
Source:ND_MBR
Price summary
- Price:$400,000
- Price per sq. ft.:$181.82
About this home
SPACIOUS AND WELL MAINTAINED 5 BED, 3.75 BATH HOME FEATURING A FUNTIONAL LAYOUT AND NUMEROUS UPDATES. MAIN LEVEL INCLUDES A WELCOMING LIVING ROOM, FORMAL DINING AREA, AND A COZY FAMILY ROOM WITH BUILT-IN SHELVING AND WOOD-BURNING FIREPLACE. THE MODERN KITCHEN IS EQUIPPED WIRH QUARTZ COUNTERTOPS, STAINLESS STEEL APPLIANCES, AND SOFT-CLOSE CABINETRY. NORTH WING OFFERS TWO GENEROUSLY SIZEED BEDROOMS AND A FULL BATH. SOUTH WING INCLUDES THE PRIMARY SUITE, LAUNDRY/OFFICE AREA, AND DIRECT ACCESS FROM THE ATTACHED GARAGE. WALKOUT BASEMENT IS IDEAL FOR MULTI-GENERATIONAL LIVING WITH A FULL KITCHEN, LARGE LIVING AREA, 1.75 BATHS TWO EGRESS BEDROOMS, WORKSHOP, AND EXPANSIVE STORAGE ROOM. RECENT UPDATES (2024) INCLUDE: NEW ROOF, FURNACE, CENTRAL AIR, GUTTERS, SUMP PUMP, PLUS PLUMBING AND BATH FIXTURES IN DIFFERENT SPOTS. THE DUCTWORK HAS BEEN PROFESSIONALLY CLEANED. MOVE-IN READY WITH ROOM TO PERSONALIZE! BASEMENT WAS MADE A LIVING SPACE ABOUT 10 YEARS AGO.
Contact an agent
Home facts
- Year built:1977
- Listing ID #:251485
- Added:44 day(s) ago
- Updated:October 27, 2025 at 05:50 PM
Rooms and interior
- Bedrooms:5
- Total bathrooms:4
- Full bathrooms:4
- Living area:4,400 sq. ft.
Heating and cooling
- Cooling:Central
- Heating:Forced Air, Natural Gas
Structure and exterior
- Year built:1977
- Building area:4,400 sq. ft.
Utilities
- Water:City
- Sewer:City
Finances and disclosures
- Price:$400,000
- Price per sq. ft.:$181.82
- Tax amount:$5,967
New listings near 1412 11th st sw
- New
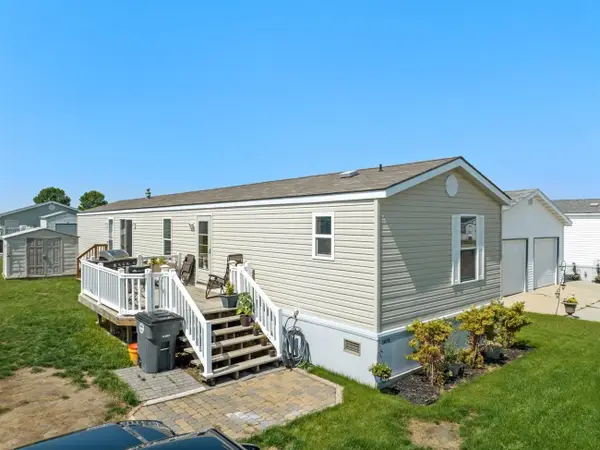 $52,900Active3 beds 2 baths
$52,900Active3 beds 2 baths3970 BLUE BELL DR, Minot, ND 58701
MLS# 251702Listed by: BROKERS 12, INC. - New
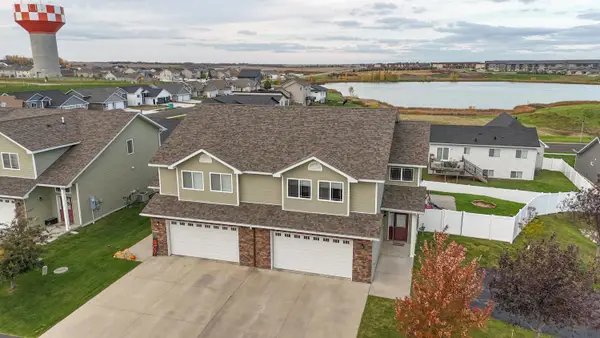 $345,000Active3 beds 2 baths2,035 sq. ft.
$345,000Active3 beds 2 baths2,035 sq. ft.2374 14th St NW, Minot, ND 58703
MLS# 251701Listed by: SIGNAL REALTY - New
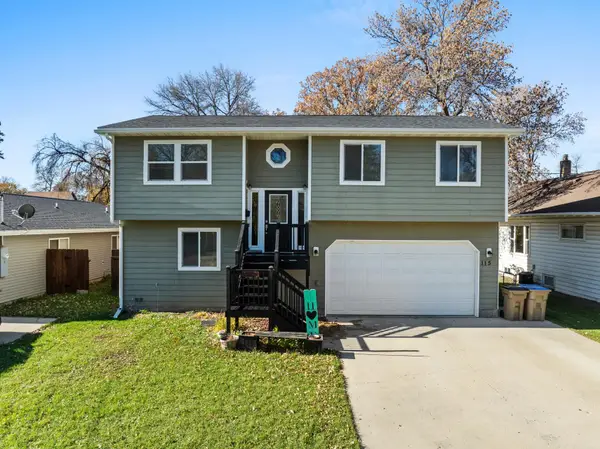 $325,000Active4 beds 2 baths1,587 sq. ft.
$325,000Active4 beds 2 baths1,587 sq. ft.115 8th St NW, Minot, ND 58703-3040
MLS# 251700Listed by: MAVEN REAL ESTATE - New
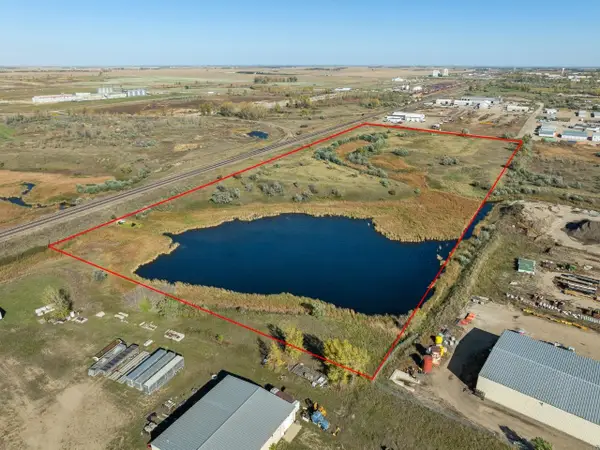 $387,500Active25.96 Acres
$387,500Active25.96 AcresUnassigned, Minot, ND 58701
MLS# 251698Listed by: BROKERS 12, INC. - New
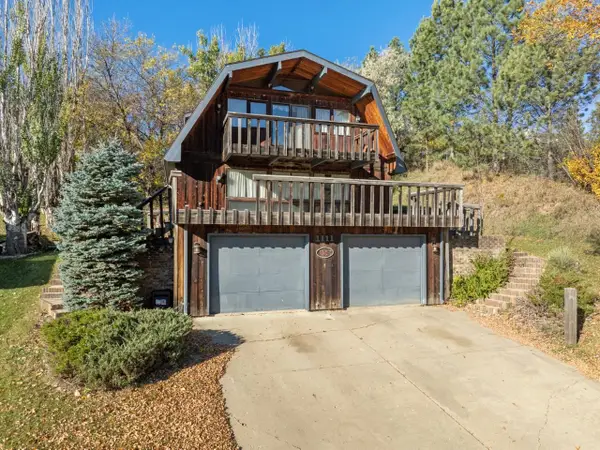 $279,900Active3 beds 3 baths2,080 sq. ft.
$279,900Active3 beds 3 baths2,080 sq. ft.1111 23rd St. NW, Minot, ND 58703
MLS# 251695Listed by: BROKERS 12, INC. - New
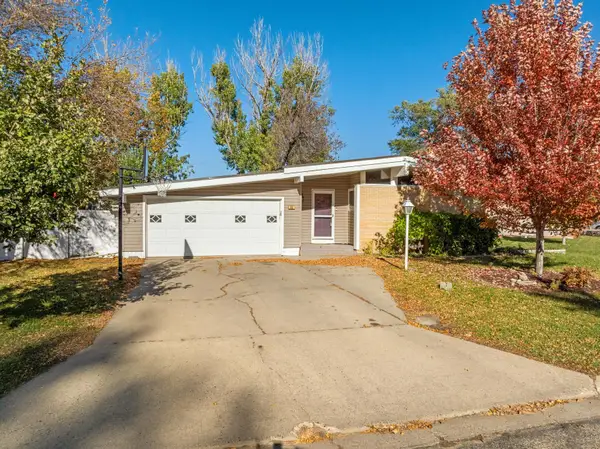 $299,900Active4 beds 2 baths2,869 sq. ft.
$299,900Active4 beds 2 baths2,869 sq. ft.15 Fairway, Minot, ND 58701
MLS# 251696Listed by: KW INSPIRE REALTY 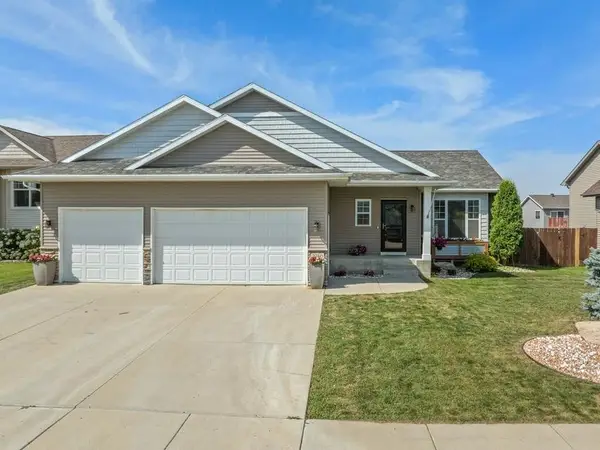 $499,900Pending6 beds 3 baths3,178 sq. ft.
$499,900Pending6 beds 3 baths3,178 sq. ft.2740 Heritage Dr, Minot, ND 58703
MLS# 251694Listed by: BROKERS 12, INC.- New
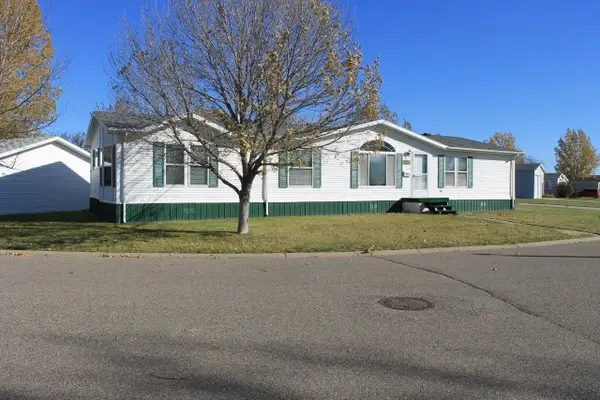 $129,900Active3 beds 3 baths
$129,900Active3 beds 3 baths800 31st Ave SE, Minot, ND 58701
MLS# 251693Listed by: COLDWELL BANKER 1ST MINOT REALTY - New
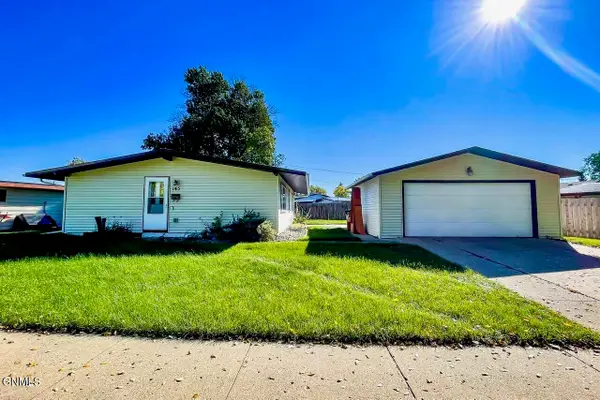 $245,000Active3 beds 2 baths1,008 sq. ft.
$245,000Active3 beds 2 baths1,008 sq. ft.145 26th Street Sw, Minot, ND 58701
MLS# 4022445Listed by: CENTURY 21 MORRISON REALTY - New
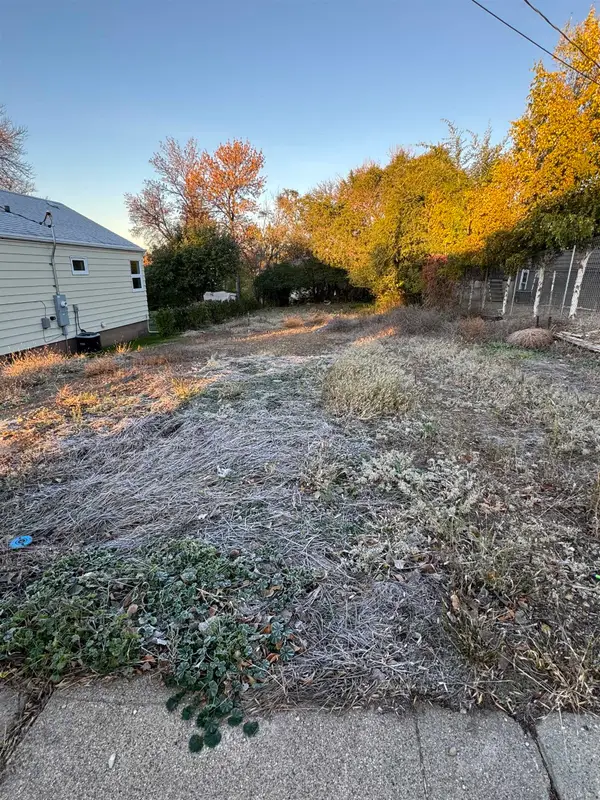 $35,000Active0.11 Acres
$35,000Active0.11 Acres729 NE 12TH ST, Minot, ND 58703
MLS# 251691Listed by: CENTURY 21 MORRISON REALTY
