1521 5th Ave SW, Minot, ND 58701
Local realty services provided by:Better Homes and Gardens Real Estate Alliance Group
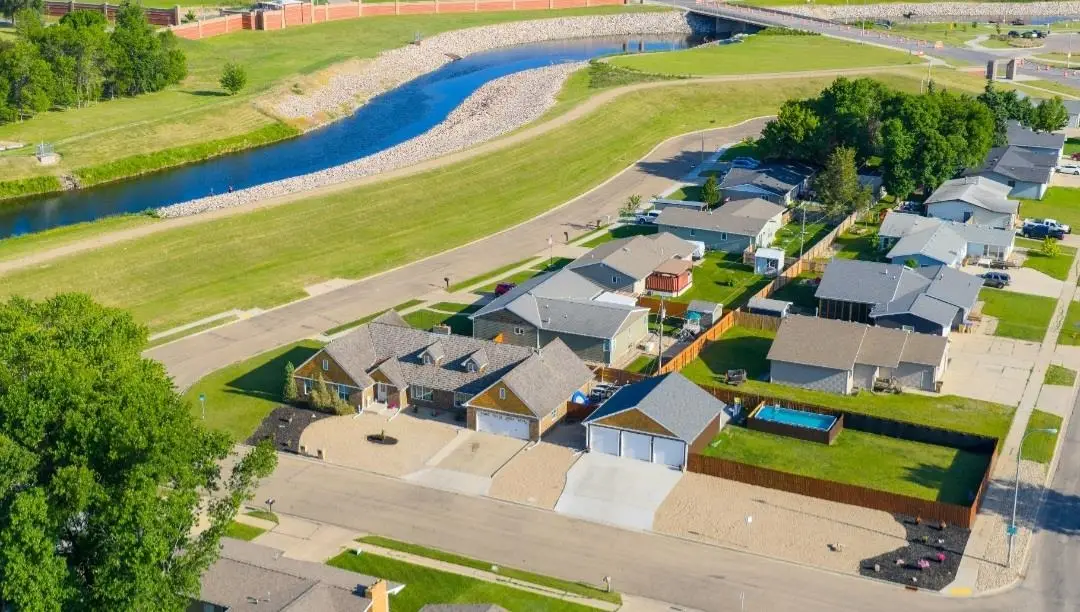
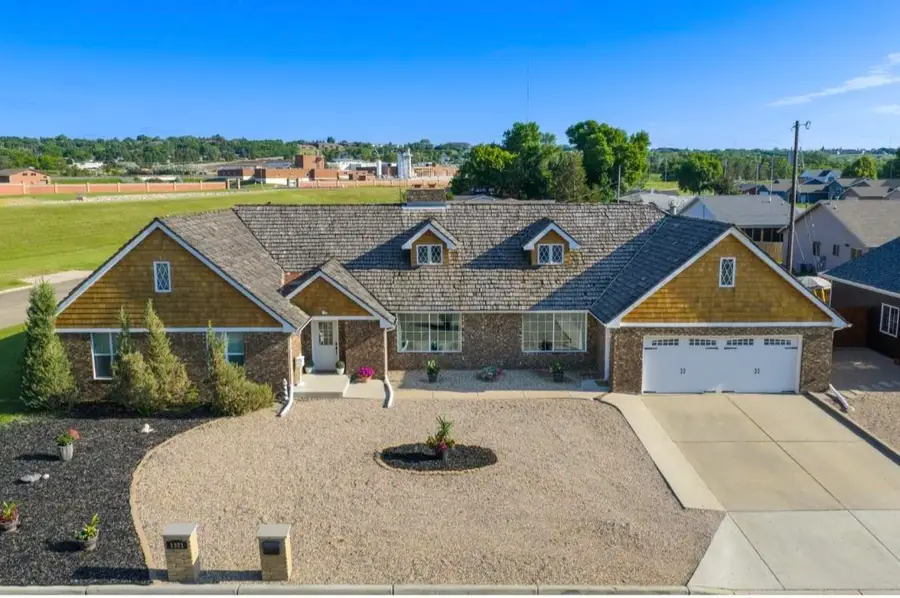
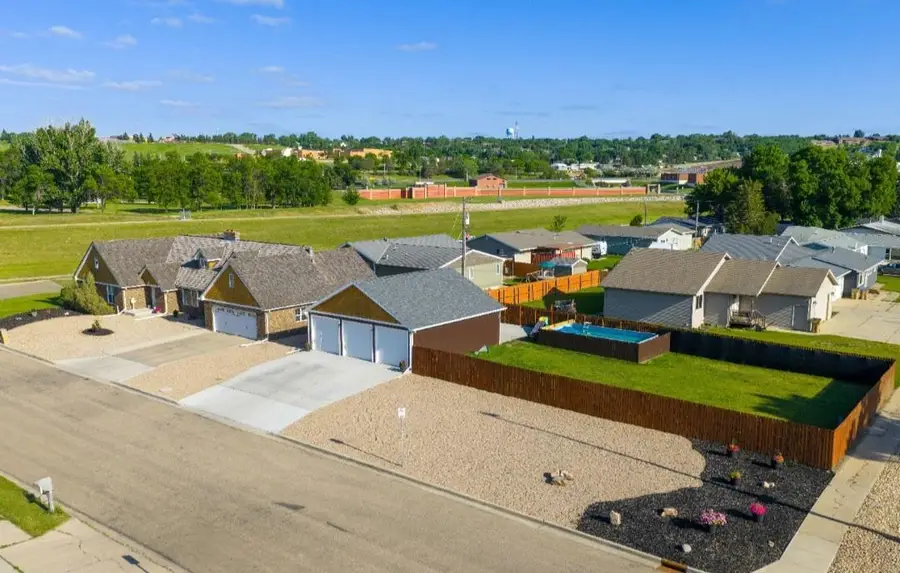
1521 5th Ave SW,Minot, ND 58701
$719,900
- 6 Beds
- 4 Baths
- 4,763 sq. ft.
- Single family
- Pending
Listed by:stephany saunders
Office:realty one group magnum
MLS#:250971
Source:ND_MBR
Price summary
- Price:$719,900
- Price per sq. ft.:$151.14
About this home
WOW! Rare opportunity to own this incredible property in the center of Minot, conveniently located within minutes drive to shopping, schools & the new hospital. Sitting on just under half an acre, and features a 32x32 shop which is hard to find in city limits. This stately home features gorgeous curb appeal with brick & cedar shakes. Once inside you will be wowed by the grand entrance with custom molding, wood plank ceiling, handscraped hickory hardwood floors, and finally a beautiful staircase banister to decorate for the holidays! Space abounds in this home and you will enjoy entertaining in the multiple living/dining spaces. There are 2 separate family/living areas on the main floor and they both feature large wood burning fireplaces. The large, open kitchen is a dream featuring a massive island measuring over 11 feet and space to seat 10 people! The butler's pantry with power, allows space for all of your small appliances. The stainless steel appliances feature a gas electrolux convection range/oven, bosch dishwasher, and new samsung refrigerator with beverage center & ice maker drawer. The mudroom off of the kitchen is a great entrance off of the attached garage. There are custom bench/hooks to neatly store all of the winter gear or backpacks. The laundry room is dreamy with stone tile, tons of storage, & folding space. The main living areas feature not 1, but 3 patio doors to the incredible designed outdoor living space. With over 80 FEET of patio or deck space, you will capitalize on North Dakota's gorgeous summer months! The custom pergola is a great space to grill & dine under. Relax in the 11 foot swim spa. Enjoy playing basketball or game of choice on the 23 x 23 concrete slab! Next you will find a large above ground intex pool, with a fence around for added safety. There is still plenty of grassy yard space for play time or for any pets to enjoy. Back inside you will love the layout of the 4 bedrooms. 2 bedrooms share a 3/4 bath. Down the hall you will find your own private oasis with a large soaking tub and double marble vanities. The primary suite is spacious, with large walk in closet, and shower with double fixtures. Upstairs has even more fun spaces to explore. The loft space features an office, sitting area perfect for reading, and an art space. Next you will love the movie theatre, custom playhouse, and another full bathroom. Finally you will have a place for everything with the entire hallway of closets! The climbing wall & rope is sure to impress! The first bedroom features a custom built bunkbed, with room for 3 twin beds, a queen beneath & shelving for legos or toys! There is a separate workout space, and additional bedroom/flex space currently used for a ping pong table. The extra storage is great for all your holiday decorations to be neatly tucked away. There is so much to fall in love with in this thoughtfully designed home, you do not want to miss out! Sellers are licensed real estate agents in North Dakota.
Contact an agent
Home facts
- Year built:1973
- Listing Id #:250971
- Added:57 day(s) ago
- Updated:August 04, 2025 at 07:23 AM
Rooms and interior
- Bedrooms:6
- Total bathrooms:4
- Full bathrooms:4
- Living area:4,763 sq. ft.
Heating and cooling
- Cooling:Central
- Heating:Hot Water
Structure and exterior
- Year built:1973
- Building area:4,763 sq. ft.
- Lot area:0.44 Acres
Utilities
- Water:City
- Sewer:City
Finances and disclosures
- Price:$719,900
- Price per sq. ft.:$151.14
- Tax amount:$7,320
New listings near 1521 5th Ave SW
- New
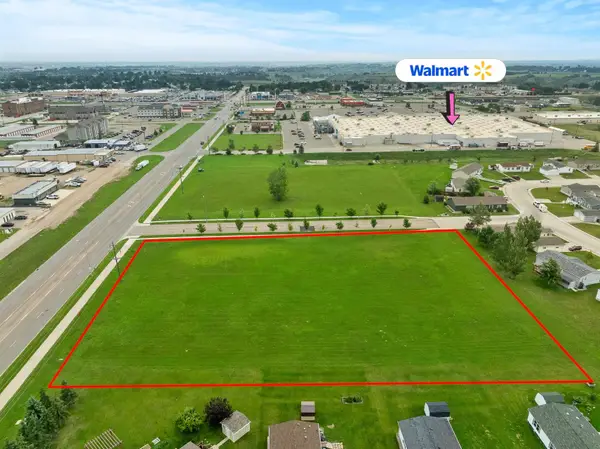 $900,000Active2.61 Acres
$900,000Active2.61 AcresSW CORNER OF 7TH ST SW & 37TH AVE SW, Minot, ND 58701
MLS# 251328Listed by: SIGNAL REALTY - New
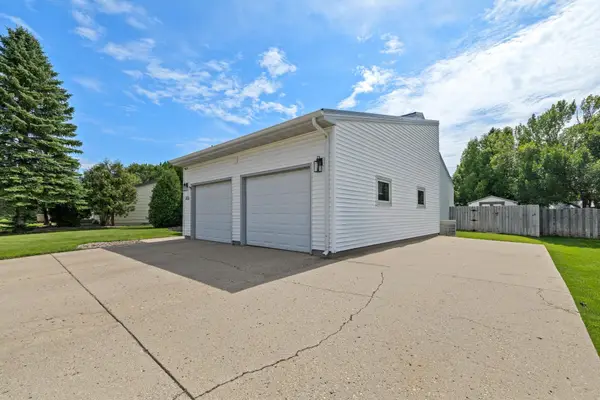 $434,900Active4 beds 3 baths3,130 sq. ft.
$434,900Active4 beds 3 baths3,130 sq. ft.2615 NW Crescent Dr., Minot, ND 58703
MLS# 251325Listed by: KW INSPIRE REALTY - Open Sun, 12 to 2pmNew
 $515,000Active5 beds 3 baths3,160 sq. ft.
$515,000Active5 beds 3 baths3,160 sq. ft.2401 15th St NW, Minot, ND 58703
MLS# 251326Listed by: 701 REALTY, INC. - Open Sun, 12 to 2pmNew
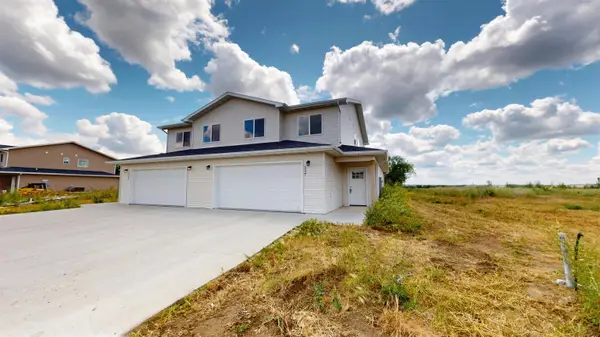 $305,000Active3 beds 2 baths1,812 sq. ft.
$305,000Active3 beds 2 baths1,812 sq. ft.3317 20th Avenue NW, Minot, ND 58703
MLS# 251327Listed by: 701 REALTY, INC.  $39,999Pending3 beds 2 baths
$39,999Pending3 beds 2 baths406 31st Ave. #434 SE, Minot, ND 58701
MLS# 251324Listed by: BROKERS 12, INC.- New
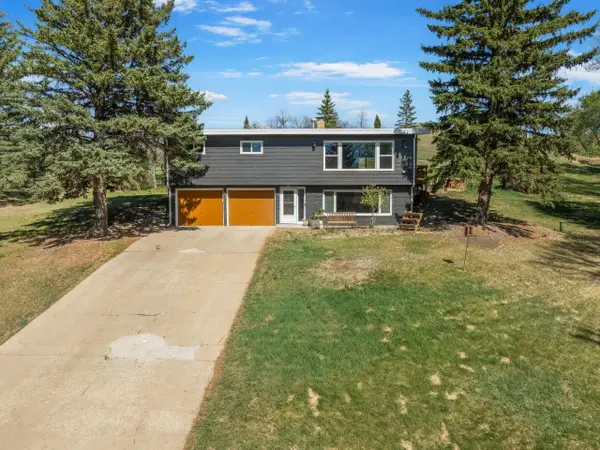 $426,000Active3 beds 3 baths2,009 sq. ft.
$426,000Active3 beds 3 baths2,009 sq. ft.4401 38th St SE, Minot, ND 58701-2938
MLS# 251322Listed by: BROKERS 12, INC. - New
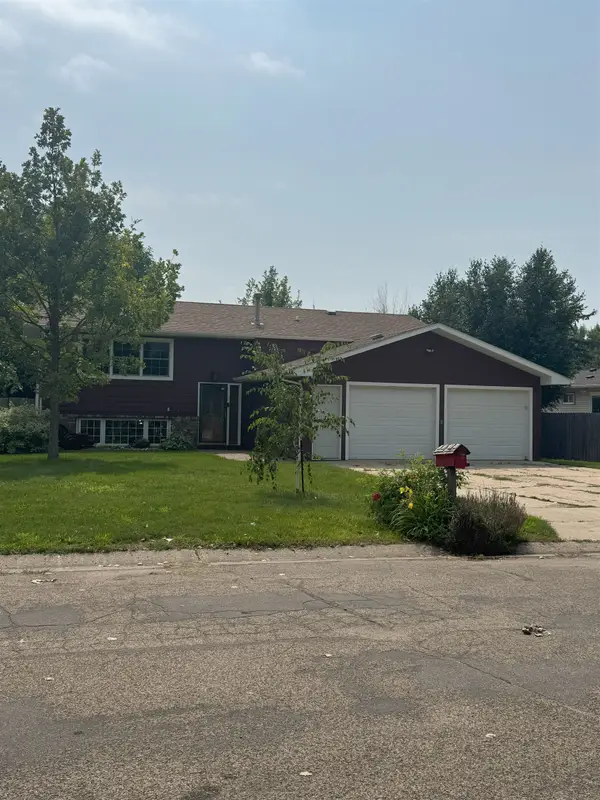 $332,900Active5 beds 3 baths3,056 sq. ft.
$332,900Active5 beds 3 baths3,056 sq. ft.613 23RD AVE NW, Minot, ND 58703
MLS# 251321Listed by: SIGNAL REALTY - New
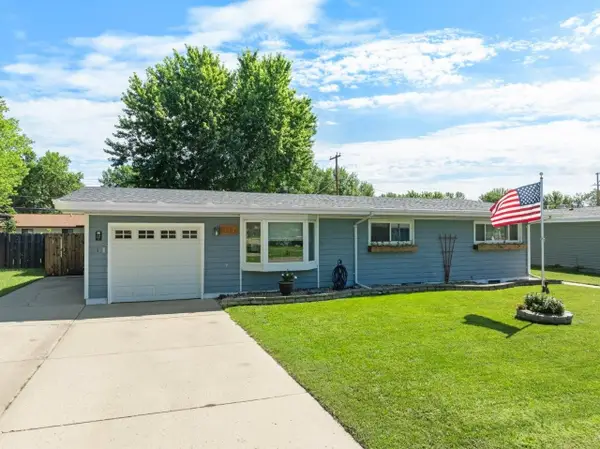 $290,000Active4 beds 2 baths2,336 sq. ft.
$290,000Active4 beds 2 baths2,336 sq. ft.117 24th St SW, Minot, ND 58701
MLS# 251320Listed by: COLDWELL BANKER 1ST MINOT REALTY - New
 $165,000Active0.54 Acres
$165,000Active0.54 Acres300 31ST AVE SW, Minot, ND 58701
MLS# 251318Listed by: SIGNAL REALTY - New
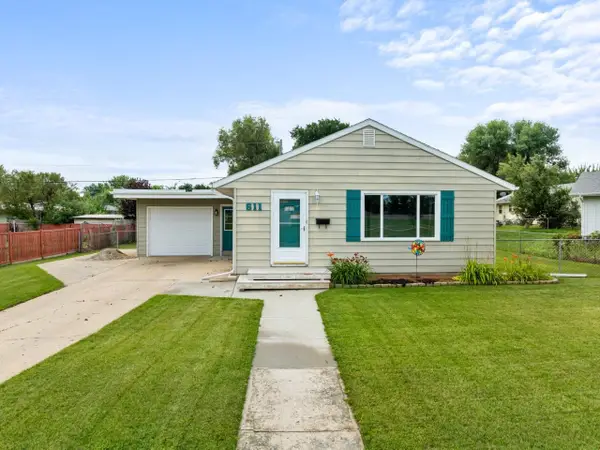 $244,900Active3 beds 2 baths2,130 sq. ft.
$244,900Active3 beds 2 baths2,130 sq. ft.611 18th Ave SW, Minot, ND 58701
MLS# 251316Listed by: BROKERS 12, INC.

