1568 47th Loop SE, Minot, ND 58701
Local realty services provided by:Better Homes and Gardens Real Estate Alliance Group

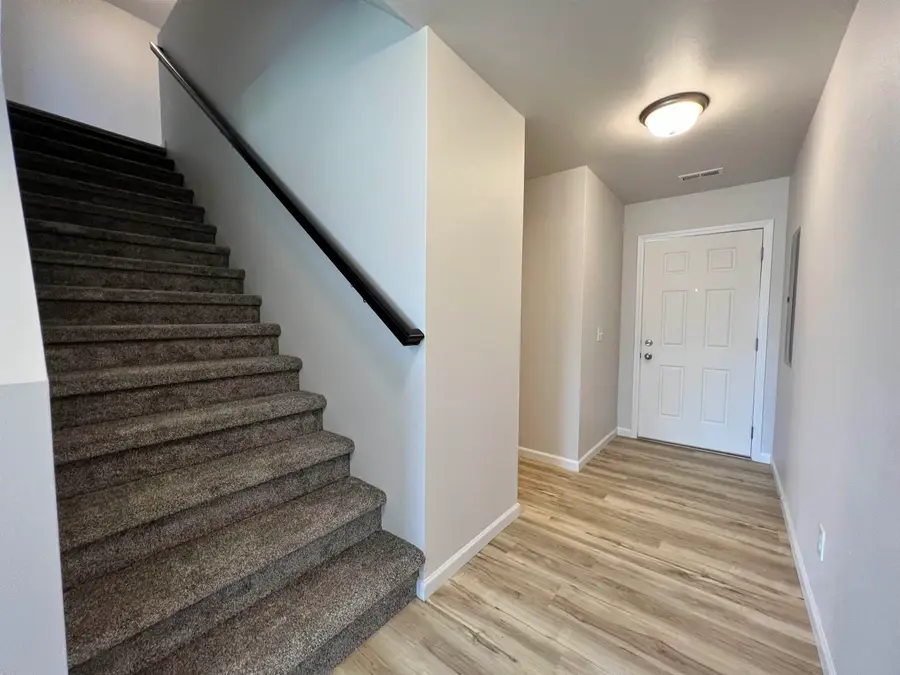

1568 47th Loop SE,Minot, ND 58701
$325,000
- 3 Beds
- 3 Baths
- 1,618 sq. ft.
- Townhouse
- Active
Listed by:shari anhorn
Office:kw inspire realty
MLS#:241568
Source:ND_MBR
Price summary
- Price:$325,000
- Price per sq. ft.:$200.87
About this home
Ready to build your dream home? Welcome home to 1568 47th Loop SE! Check out this modern townhome to be built in SE Minot’s Stonehaven Addition. Immediately notice the functional elegance this home has to offer with its open and practical layout. Upon entry there is a mudroom/breezeway with closet to stow the clutter. The living room has amazing natural light and the vinyl plank flooring flows throughout the main living areas. The kitchen is an absolute dream with staggered height cabinetry featuring complimentary quartz countertops, SS appliance package and island. White six panel doors and millwork package add to the appeal. The kitchen area has a patio door providing quick access to the back yard – perfect for entertaining! Continuing on the main level you will find a convenient half bath, laundry room and storage. Heading upstairs the primary suite is HUGE with walk-in closet and full en suite bath with linen closet. Bedrooms 2 [WIC!] & 3 are both good sized with carpeting and rounding out this level is a full bath with walk-in linen closet! Secure YOUR home today and pick out YOUR personalized options: paint, flooring, cabinetry, quartz and more! *Please note all photos are of a previous model, not all features/selections will be available.
Contact an agent
Home facts
- Year built:2024
- Listing Id #:241568
- Added:342 day(s) ago
- Updated:August 04, 2025 at 03:04 PM
Rooms and interior
- Bedrooms:3
- Total bathrooms:3
- Full bathrooms:3
- Living area:1,618 sq. ft.
Heating and cooling
- Cooling:Central
- Heating:Electric, Forced Air
Structure and exterior
- Year built:2024
- Building area:1,618 sq. ft.
- Lot area:0.09 Acres
Utilities
- Water:City
- Sewer:City
Finances and disclosures
- Price:$325,000
- Price per sq. ft.:$200.87
- Tax amount:$180
New listings near 1568 47th Loop SE
- New
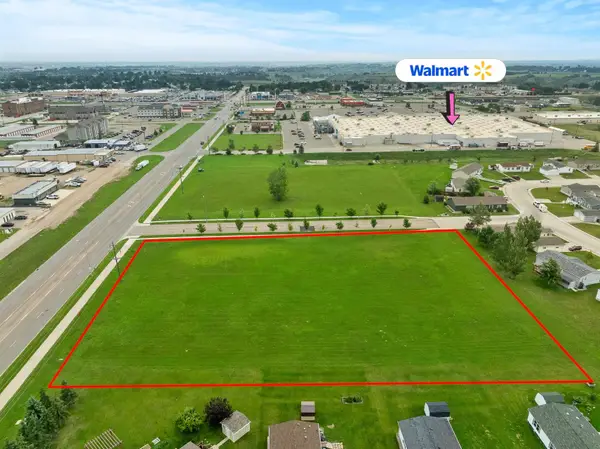 $900,000Active2.61 Acres
$900,000Active2.61 AcresSW CORNER OF 7TH ST SW & 37TH AVE SW, Minot, ND 58701
MLS# 251328Listed by: SIGNAL REALTY - New
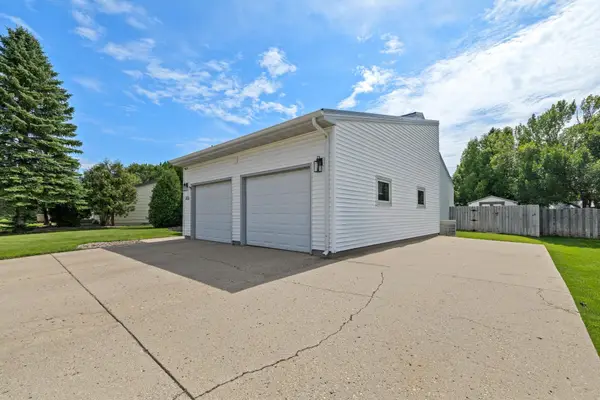 $434,900Active4 beds 3 baths3,130 sq. ft.
$434,900Active4 beds 3 baths3,130 sq. ft.2615 NW Crescent Dr., Minot, ND 58703
MLS# 251325Listed by: KW INSPIRE REALTY - Open Sun, 12 to 2pmNew
 $515,000Active5 beds 3 baths3,160 sq. ft.
$515,000Active5 beds 3 baths3,160 sq. ft.2401 15th St NW, Minot, ND 58703
MLS# 251326Listed by: 701 REALTY, INC. - Open Sun, 12 to 2pmNew
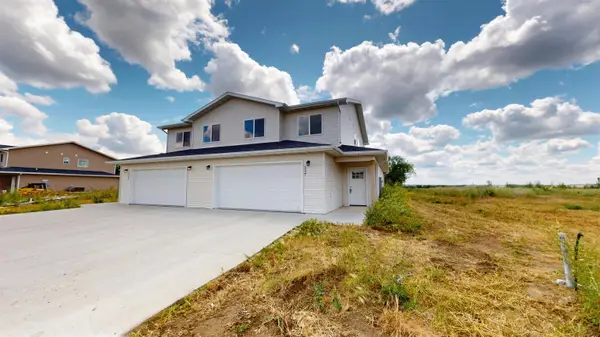 $305,000Active3 beds 2 baths1,812 sq. ft.
$305,000Active3 beds 2 baths1,812 sq. ft.3317 20th Avenue NW, Minot, ND 58703
MLS# 251327Listed by: 701 REALTY, INC.  $39,999Pending3 beds 2 baths
$39,999Pending3 beds 2 baths406 31st Ave. #434 SE, Minot, ND 58701
MLS# 251324Listed by: BROKERS 12, INC.- New
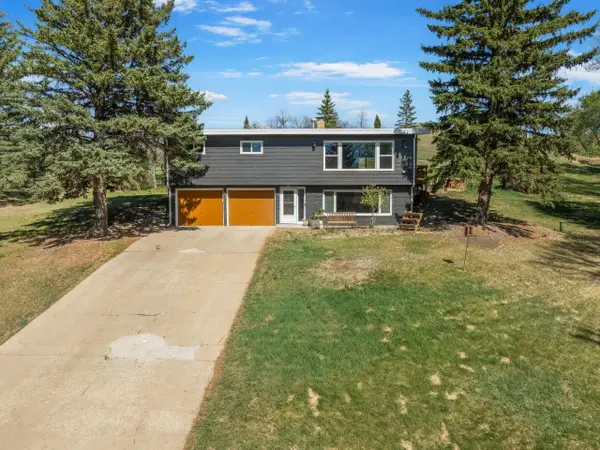 $426,000Active3 beds 3 baths2,009 sq. ft.
$426,000Active3 beds 3 baths2,009 sq. ft.4401 38th St SE, Minot, ND 58701-2938
MLS# 251322Listed by: BROKERS 12, INC. - New
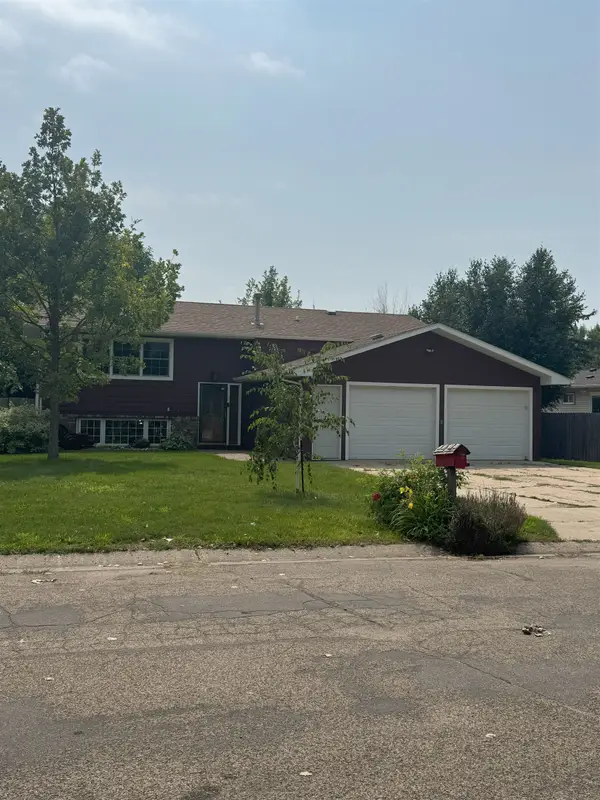 $332,900Active5 beds 3 baths3,056 sq. ft.
$332,900Active5 beds 3 baths3,056 sq. ft.613 23RD AVE NW, Minot, ND 58703
MLS# 251321Listed by: SIGNAL REALTY - New
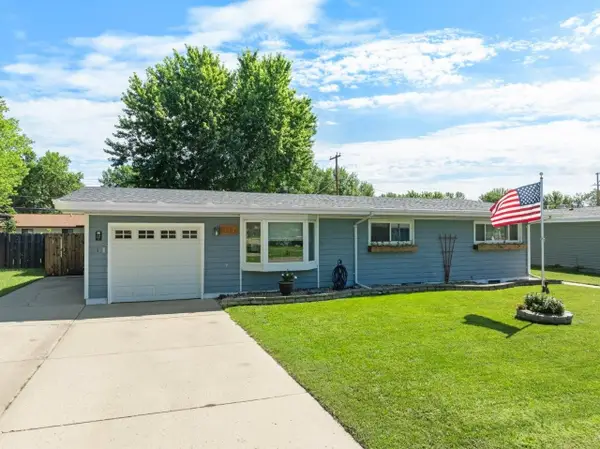 $290,000Active4 beds 2 baths2,336 sq. ft.
$290,000Active4 beds 2 baths2,336 sq. ft.117 24th St SW, Minot, ND 58701
MLS# 251320Listed by: COLDWELL BANKER 1ST MINOT REALTY - New
 $165,000Active0.54 Acres
$165,000Active0.54 Acres300 31ST AVE SW, Minot, ND 58701
MLS# 251318Listed by: SIGNAL REALTY - New
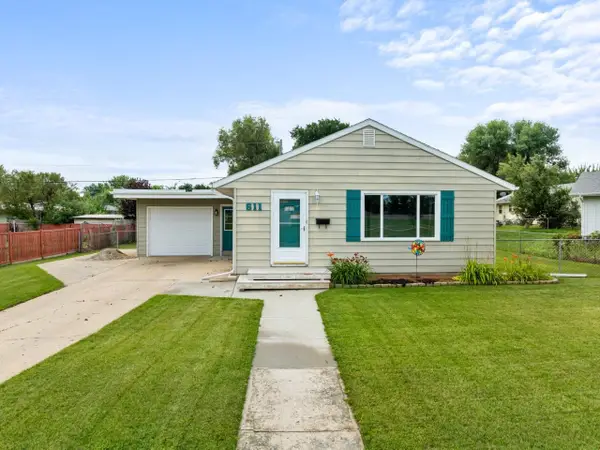 $244,900Active3 beds 2 baths2,130 sq. ft.
$244,900Active3 beds 2 baths2,130 sq. ft.611 18th Ave SW, Minot, ND 58701
MLS# 251316Listed by: BROKERS 12, INC.

