1726 1st St. SE, Minot, ND 58701
Local realty services provided by:Better Homes and Gardens Real Estate Alliance Group
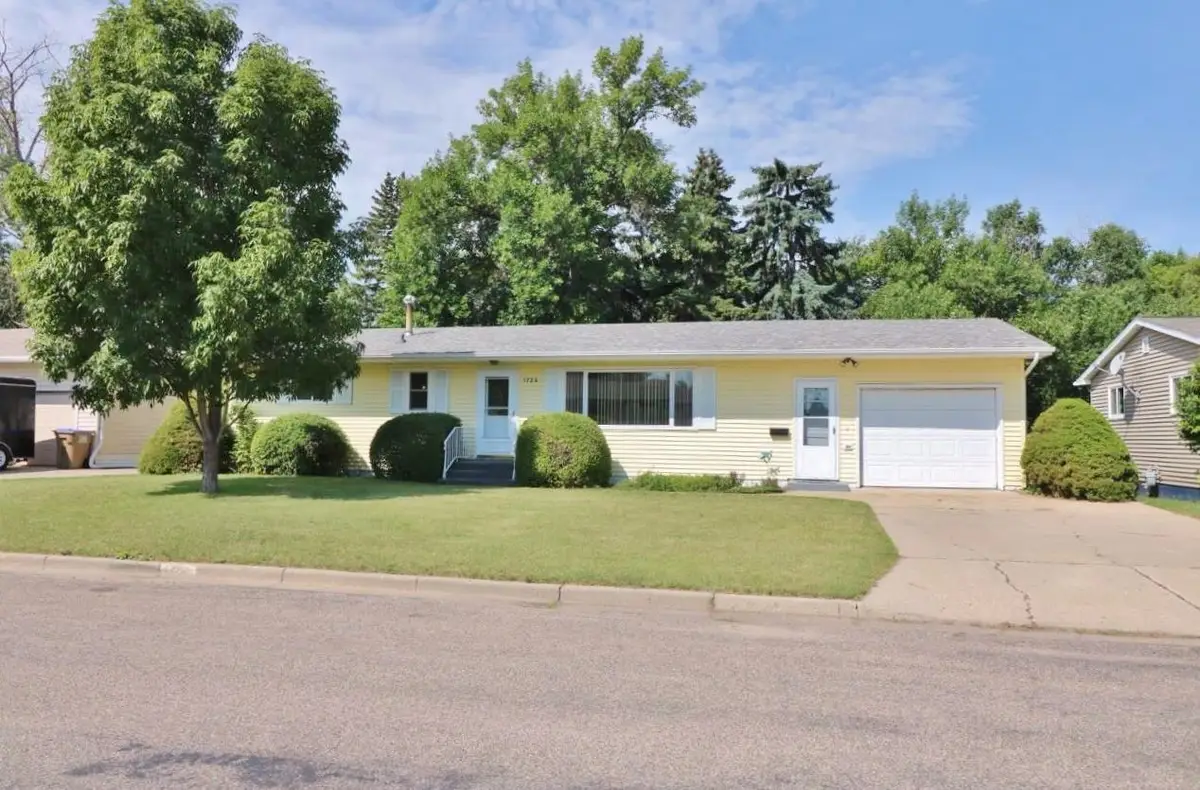
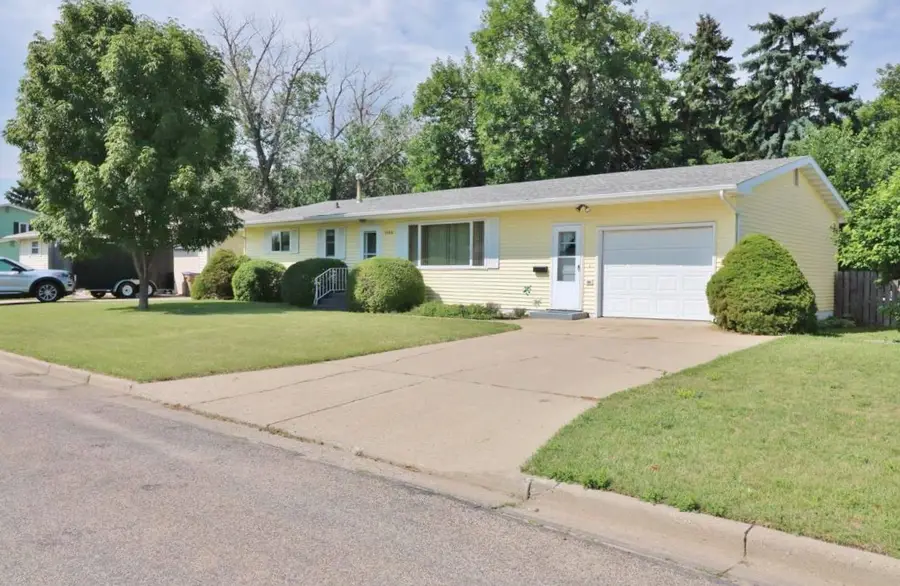
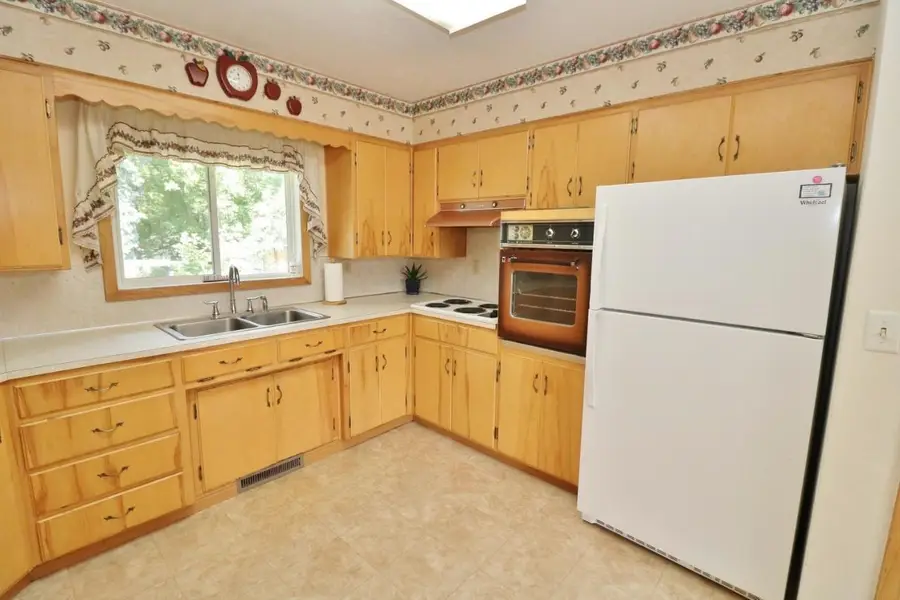
1726 1st St. SE,Minot, ND 58701
$299,900
- 3 Beds
- 2 Baths
- 2,608 sq. ft.
- Single family
- Active
Listed by:kelly morelli
Office:brokers 12, inc.
MLS#:251231
Source:ND_MBR
Price summary
- Price:$299,900
- Price per sq. ft.:$217.95
About this home
lf you're looking for one level ranch style living this could be the one for you! You'll find ease and accessibility as you see how the kitchen, dining and 3 seasons room flow together. The kitchen features a two level eat in counter for dining and a laundry closet complete with cabinets. The dining area has a built-in hutch and access to the 3 seasons room. This addition offers plenty of space for entertaining, relaxing or extra storage. You can also access the deck from this room and enjoy the outdoors. This level also has a spacious living area with a picture window, 3 bedrooms and a full bath. There is more! The lower level has a large rec room with endless possibilities to be the family hub, a bonus room to use as you desire, and many storage options. This property has an attached single stall garage with a door leading to the beautiful, fenced backyard featuring perennials and mature trees. The roof and siding are roughly 5 years old, new windows and the carpets have recently been cleaned. Call today for a tour!!
Contact an agent
Home facts
- Year built:1964
- Listing Id #:251231
- Added:16 day(s) ago
- Updated:August 04, 2025 at 03:04 PM
Rooms and interior
- Bedrooms:3
- Total bathrooms:2
- Full bathrooms:2
- Living area:2,608 sq. ft.
Heating and cooling
- Cooling:Central
- Heating:Forced Air, Natural Gas
Structure and exterior
- Year built:1964
- Building area:2,608 sq. ft.
- Lot area:0.23 Acres
Utilities
- Water:City
- Sewer:City
Finances and disclosures
- Price:$299,900
- Price per sq. ft.:$217.95
- Tax amount:$3,414
New listings near 1726 1st St. SE
- New
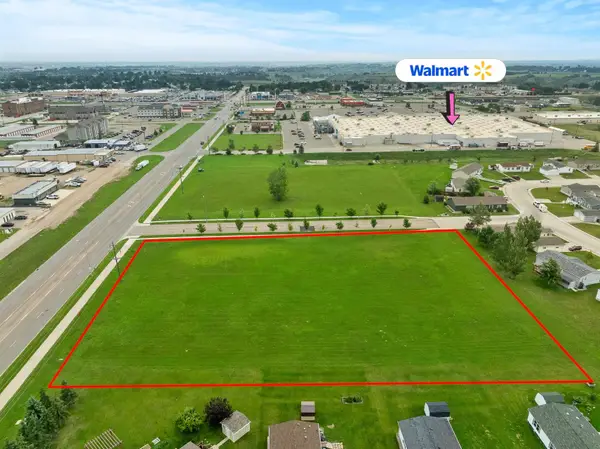 $900,000Active2.61 Acres
$900,000Active2.61 AcresSW CORNER OF 7TH ST SW & 37TH AVE SW, Minot, ND 58701
MLS# 251328Listed by: SIGNAL REALTY - New
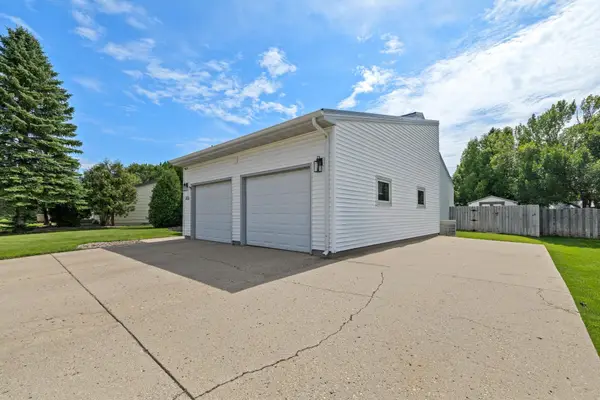 $434,900Active4 beds 3 baths3,130 sq. ft.
$434,900Active4 beds 3 baths3,130 sq. ft.2615 NW Crescent Dr., Minot, ND 58703
MLS# 251325Listed by: KW INSPIRE REALTY - Open Sun, 12 to 2pmNew
 $515,000Active5 beds 3 baths3,160 sq. ft.
$515,000Active5 beds 3 baths3,160 sq. ft.2401 15th St NW, Minot, ND 58703
MLS# 251326Listed by: 701 REALTY, INC. - Open Sun, 12 to 2pmNew
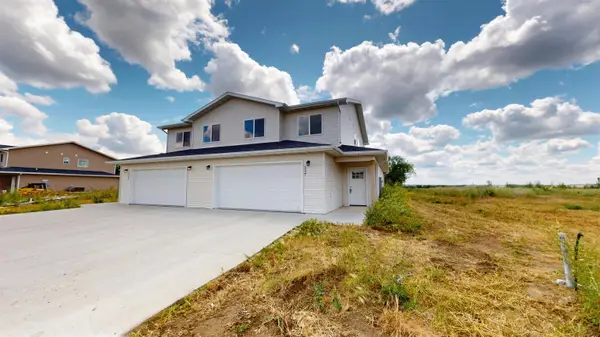 $305,000Active3 beds 2 baths1,812 sq. ft.
$305,000Active3 beds 2 baths1,812 sq. ft.3317 20th Avenue NW, Minot, ND 58703
MLS# 251327Listed by: 701 REALTY, INC.  $39,999Pending3 beds 2 baths
$39,999Pending3 beds 2 baths406 31st Ave. #434 SE, Minot, ND 58701
MLS# 251324Listed by: BROKERS 12, INC.- New
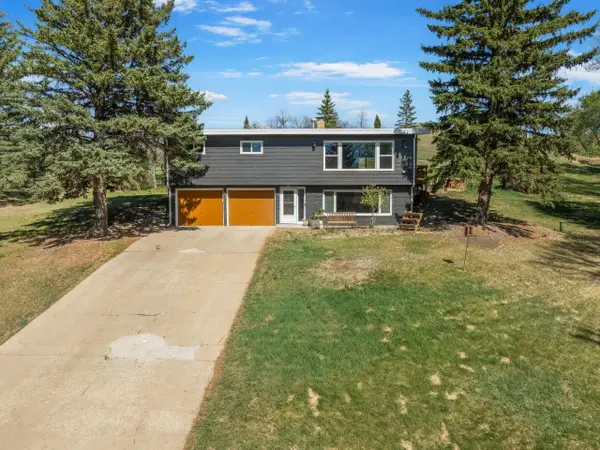 $426,000Active3 beds 3 baths2,009 sq. ft.
$426,000Active3 beds 3 baths2,009 sq. ft.4401 38th St SE, Minot, ND 58701-2938
MLS# 251322Listed by: BROKERS 12, INC. - New
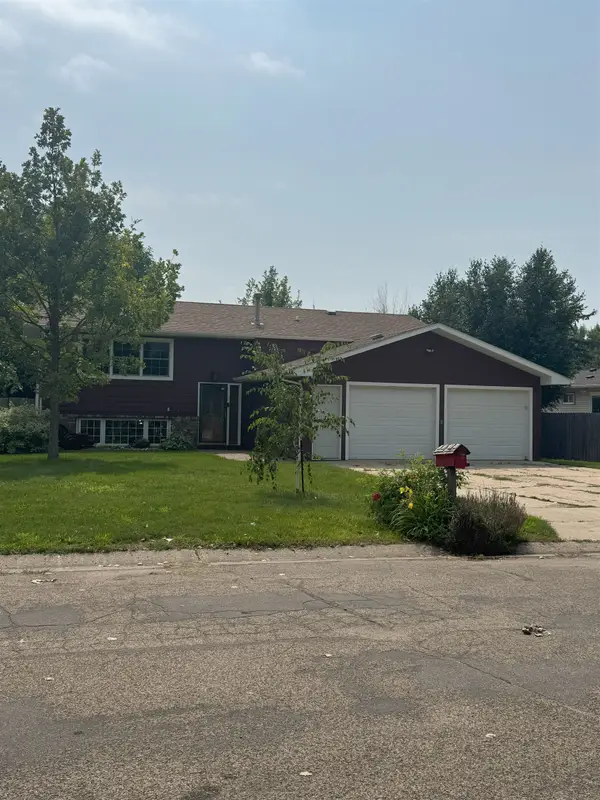 $332,900Active5 beds 3 baths3,056 sq. ft.
$332,900Active5 beds 3 baths3,056 sq. ft.613 23RD AVE NW, Minot, ND 58703
MLS# 251321Listed by: SIGNAL REALTY - New
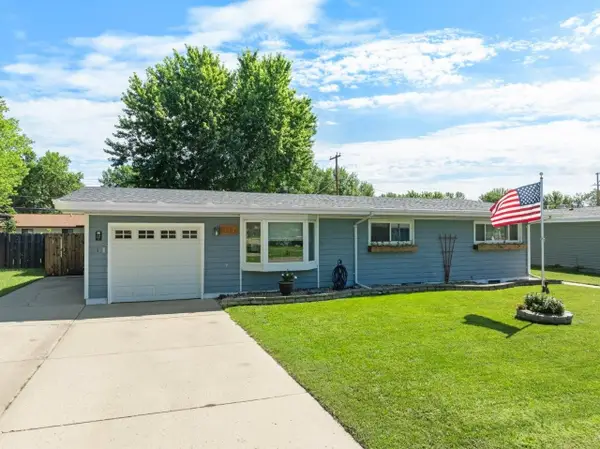 $290,000Active4 beds 2 baths2,336 sq. ft.
$290,000Active4 beds 2 baths2,336 sq. ft.117 24th St SW, Minot, ND 58701
MLS# 251320Listed by: COLDWELL BANKER 1ST MINOT REALTY - New
 $165,000Active0.54 Acres
$165,000Active0.54 Acres300 31ST AVE SW, Minot, ND 58701
MLS# 251318Listed by: SIGNAL REALTY - New
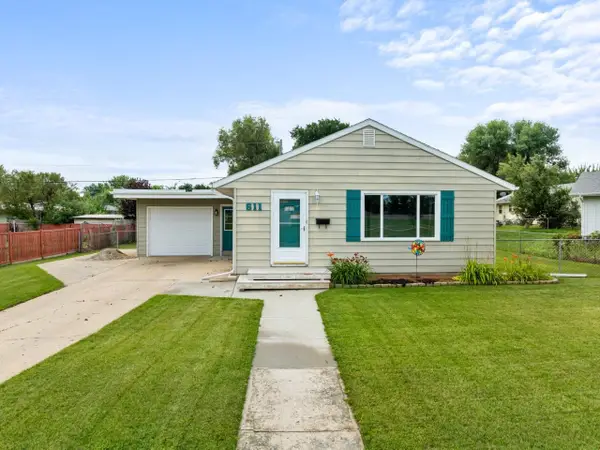 $244,900Active3 beds 2 baths2,130 sq. ft.
$244,900Active3 beds 2 baths2,130 sq. ft.611 18th Ave SW, Minot, ND 58701
MLS# 251316Listed by: BROKERS 12, INC.

