1836 14th St SW, Minot, ND 58701
Local realty services provided by:Better Homes and Gardens Real Estate Alliance Group
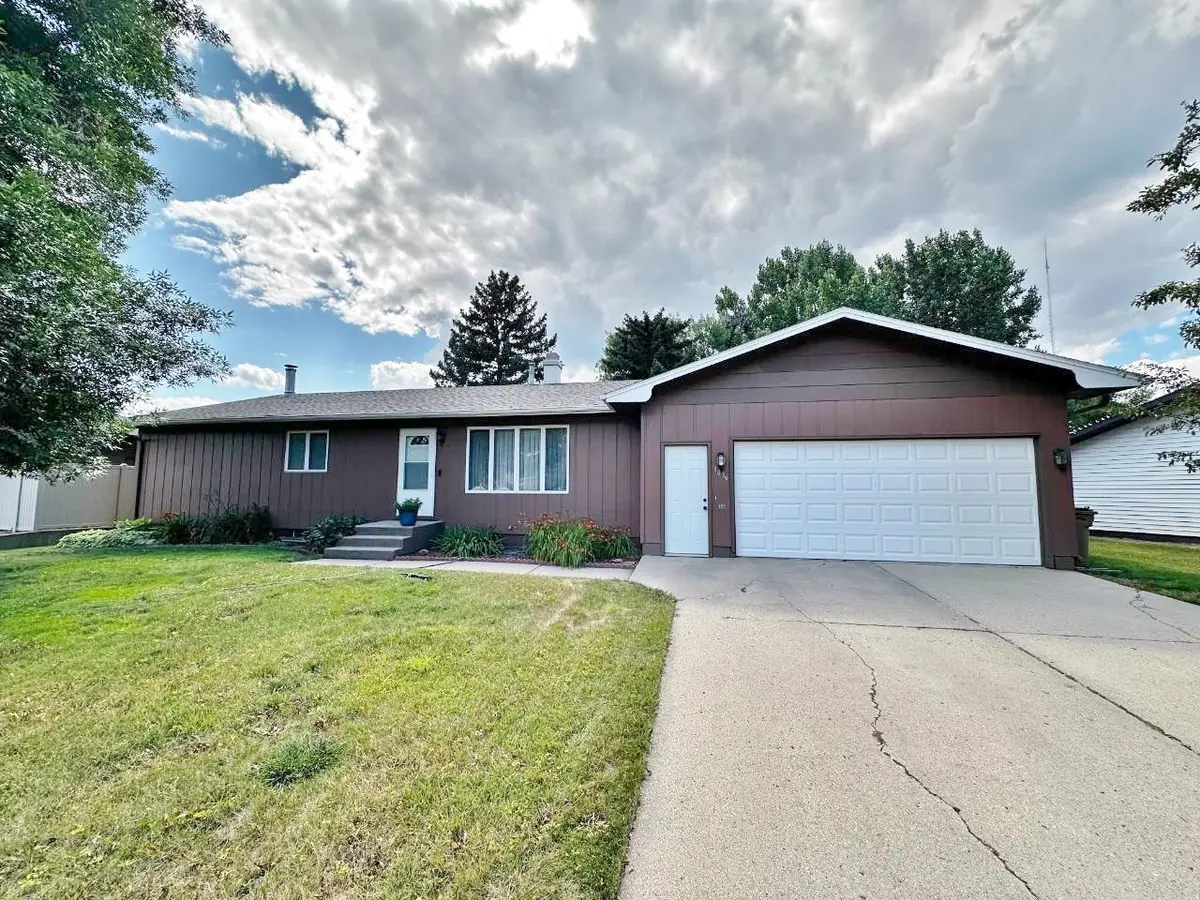
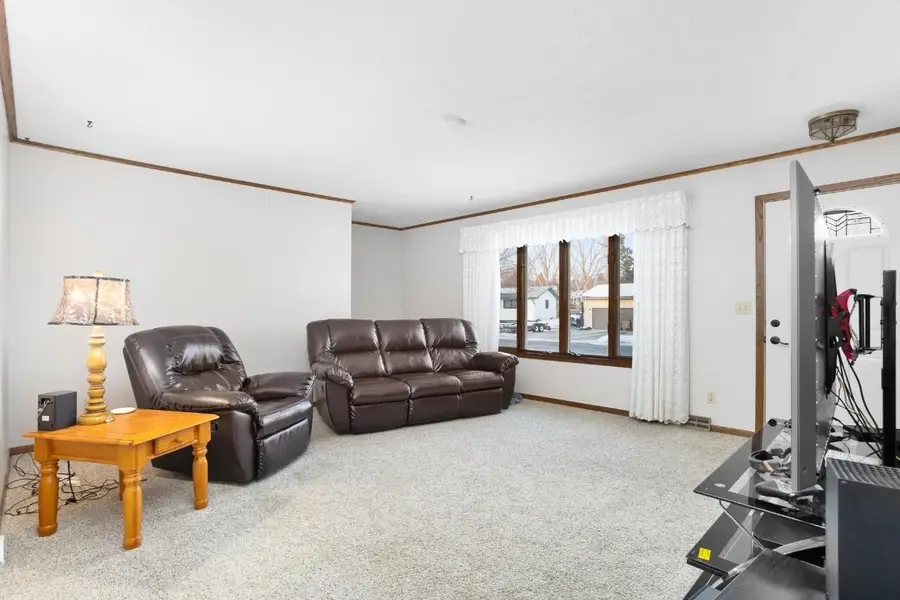
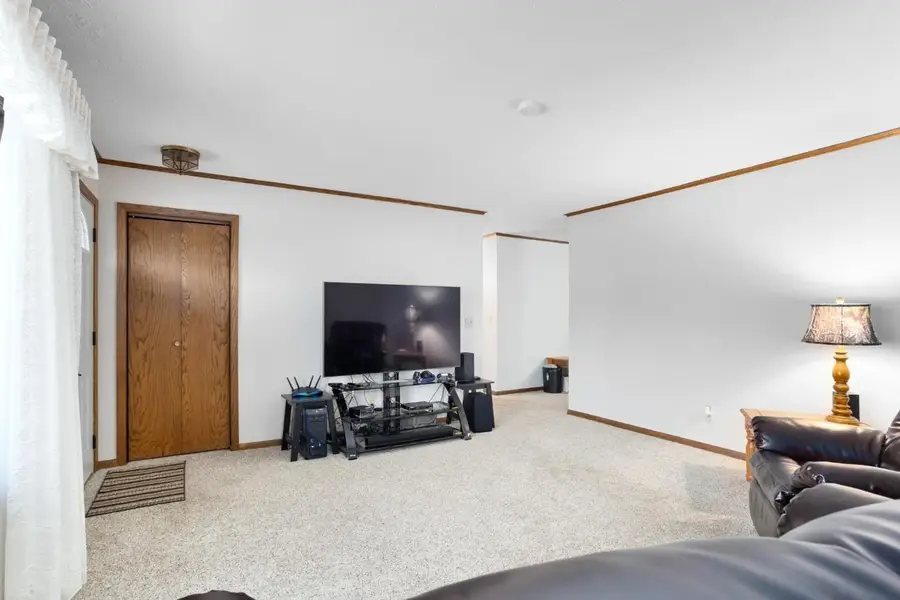
1836 14th St SW,Minot, ND 58701
$314,900
- 3 Beds
- 2 Baths
- 3,408 sq. ft.
- Single family
- Pending
Listed by:rachel gaddie
Office:brokers 12, inc.
MLS#:251190
Source:ND_MBR
Price summary
- Price:$314,900
- Price per sq. ft.:$184.8
About this home
This sprawling ranch style home has just over 3400 square feet and is located in SW Minot. The neighborhood has mature trees and is a few blocks away from Edison Elementary School. The home features 3 large bedrooms and 1 1/2 baths on the main floor. The kitchen is nice sized and has ample storage. There is a beautiful stone wood fireplace in the dining room and also a sliding door to your own beautiful deck with pergola. The living room is bright, large and would accommodate a lot of seating. The primary bedroom is big and is attached to the full bathroom that features 2 sinks and plenty of storage. The other 2 bedrooms are nice sized. Finishing off the main floor you will find a HUGE laundry/mud room and half bath right off the kitchen and garage entrance. Downstairs there is big family room with a wood stove and a semi-finished non-egress bedroom. The backyard has mature trees and is very private. This home is a must see.
Contact an agent
Home facts
- Year built:1978
- Listing Id #:251190
- Added:24 day(s) ago
- Updated:August 04, 2025 at 07:23 AM
Rooms and interior
- Bedrooms:3
- Total bathrooms:2
- Full bathrooms:2
- Living area:3,408 sq. ft.
Heating and cooling
- Cooling:Central
- Heating:Forced Air, Natural Gas
Structure and exterior
- Year built:1978
- Building area:3,408 sq. ft.
- Lot area:0.21 Acres
Utilities
- Water:City
- Sewer:City
Finances and disclosures
- Price:$314,900
- Price per sq. ft.:$184.8
- Tax amount:$4,782
New listings near 1836 14th St SW
- New
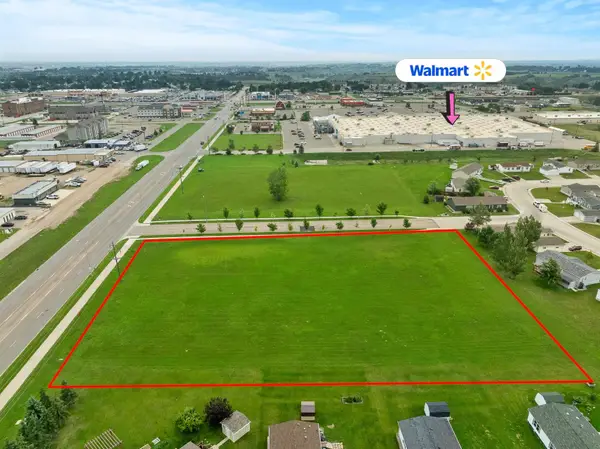 $900,000Active2.61 Acres
$900,000Active2.61 AcresSW CORNER OF 7TH ST SW & 37TH AVE SW, Minot, ND 58701
MLS# 251328Listed by: SIGNAL REALTY - New
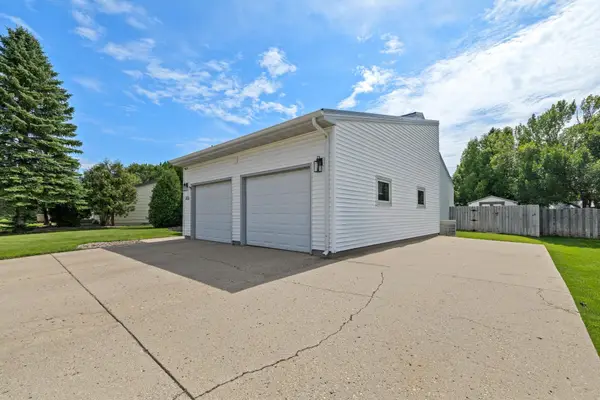 $434,900Active4 beds 3 baths3,130 sq. ft.
$434,900Active4 beds 3 baths3,130 sq. ft.2615 NW Crescent Dr., Minot, ND 58703
MLS# 251325Listed by: KW INSPIRE REALTY - Open Sun, 12 to 2pmNew
 $515,000Active5 beds 3 baths3,160 sq. ft.
$515,000Active5 beds 3 baths3,160 sq. ft.2401 15th St NW, Minot, ND 58703
MLS# 251326Listed by: 701 REALTY, INC. - Open Sun, 12 to 2pmNew
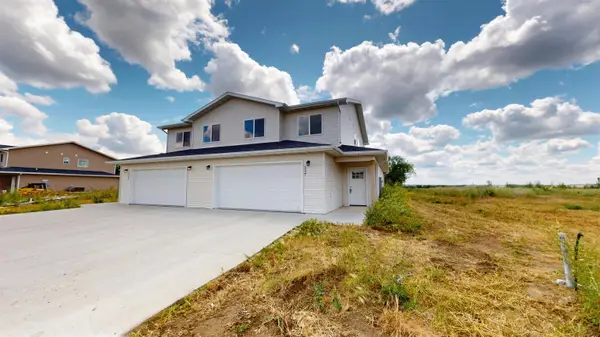 $305,000Active3 beds 2 baths1,812 sq. ft.
$305,000Active3 beds 2 baths1,812 sq. ft.3317 20th Avenue NW, Minot, ND 58703
MLS# 251327Listed by: 701 REALTY, INC.  $39,999Pending3 beds 2 baths
$39,999Pending3 beds 2 baths406 31st Ave. #434 SE, Minot, ND 58701
MLS# 251324Listed by: BROKERS 12, INC.- New
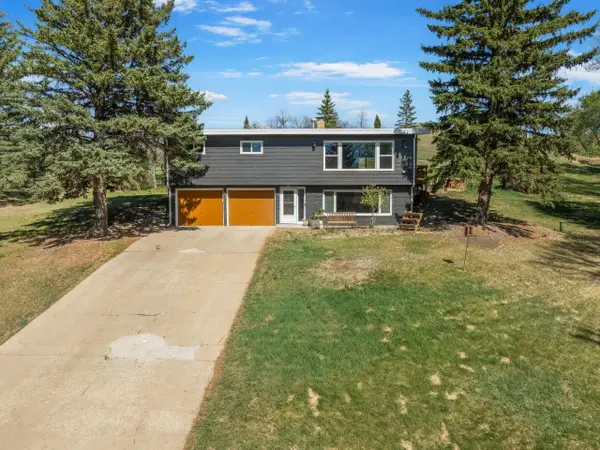 $426,000Active3 beds 3 baths2,009 sq. ft.
$426,000Active3 beds 3 baths2,009 sq. ft.4401 38th St SE, Minot, ND 58701-2938
MLS# 251322Listed by: BROKERS 12, INC. - New
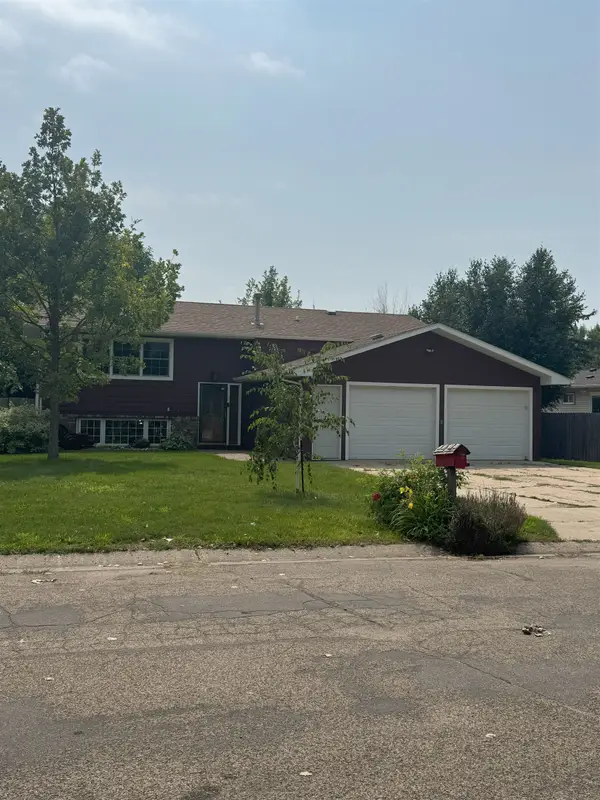 $332,900Active5 beds 3 baths3,056 sq. ft.
$332,900Active5 beds 3 baths3,056 sq. ft.613 23RD AVE NW, Minot, ND 58703
MLS# 251321Listed by: SIGNAL REALTY - New
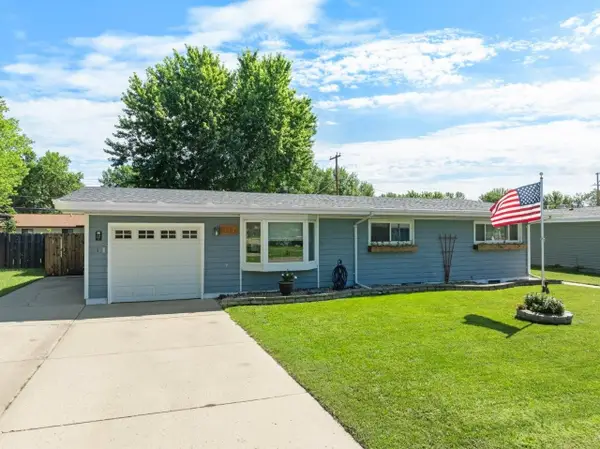 $290,000Active4 beds 2 baths2,336 sq. ft.
$290,000Active4 beds 2 baths2,336 sq. ft.117 24th St SW, Minot, ND 58701
MLS# 251320Listed by: COLDWELL BANKER 1ST MINOT REALTY - New
 $165,000Active0.54 Acres
$165,000Active0.54 Acres300 31ST AVE SW, Minot, ND 58701
MLS# 251318Listed by: SIGNAL REALTY - New
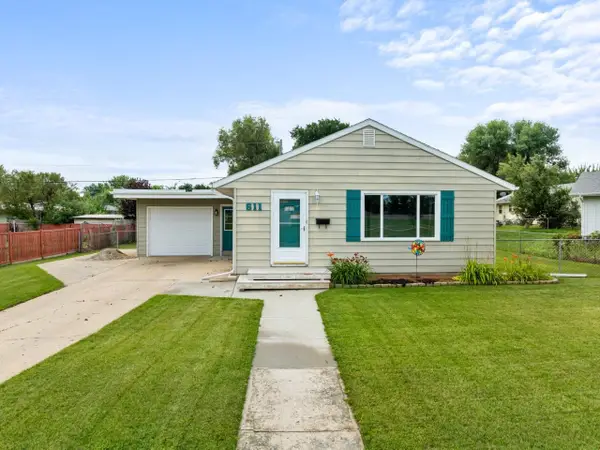 $244,900Active3 beds 2 baths2,130 sq. ft.
$244,900Active3 beds 2 baths2,130 sq. ft.611 18th Ave SW, Minot, ND 58701
MLS# 251316Listed by: BROKERS 12, INC.

