1837 10th St SW, Minot, ND 58701
Local realty services provided by:Better Homes and Gardens Real Estate Alliance Group
1837 10th St SW,Minot, ND 58701
$260,000
- 3 Beds
- 2 Baths
- 2,214 sq. ft.
- Single family
- Active
Listed by:ashleigh collins
Office:century 21 morrison realty
MLS#:251426
Source:ND_MBR
Price summary
- Price:$260,000
- Price per sq. ft.:$234.87
About this home
This extremely well-maintained 3-bedroom, 1.5-bath home offers the perfect combination of comfort, functionality, and location. Situated in the sought-after southwest area and close to Edison Elementary, this home is minutes from schools, restaurants, shopping, and has quick access to the bypass for an easy commute to Minot Air Force Base. Enter to discover an open floor plan with abundant natural light streaming through the large living room picture window. The spacious kitchen is a true standout, featuring an extraordinary amount of cabinet and countertop space, plus a built-in for extra storage. Brand-new LVP flooring enhances the kitchen and hallway, giving the space a fresh, updated feel. The main floor offers three bedrooms with generous closet space and a full bath that serves them all. Downstairs, you'll find a large family room‹”perfect for movie nights or game days‹”along with a storage room and convenient half bath. Enjoy the outdoors in the fully fenced, oversized backyard with a sprinkler system and plumbed for a permanent gas grill,ideal for swingsets, a hot tub, fire pit, or simply relaxing and entertaining. The back yard has mature apple and crab apple trees providing beautiful spring flowers and summer fruit. Additional features include a one-car attached garage, RV parking space, low-maintenance steel siding, privacy fencing with a gate large enough for a vehicle, and a home history of only two meticulous owners. If you're looking for a home that's been lovingly cared for in a mature neighborhood, this is the one. Don't miss your opportunity‹”schedule a showing today!
Contact an agent
Home facts
- Year built:1965
- Listing ID #:251426
- Added:44 day(s) ago
- Updated:October 18, 2025 at 03:56 PM
Rooms and interior
- Bedrooms:3
- Total bathrooms:2
- Full bathrooms:2
- Living area:2,214 sq. ft.
Heating and cooling
- Cooling:Central
- Heating:Forced Air, Natural Gas
Structure and exterior
- Year built:1965
- Building area:2,214 sq. ft.
- Lot area:0.21 Acres
Utilities
- Water:City
- Sewer:City
Finances and disclosures
- Price:$260,000
- Price per sq. ft.:$234.87
- Tax amount:$3,091
New listings near 1837 10th St SW
- New
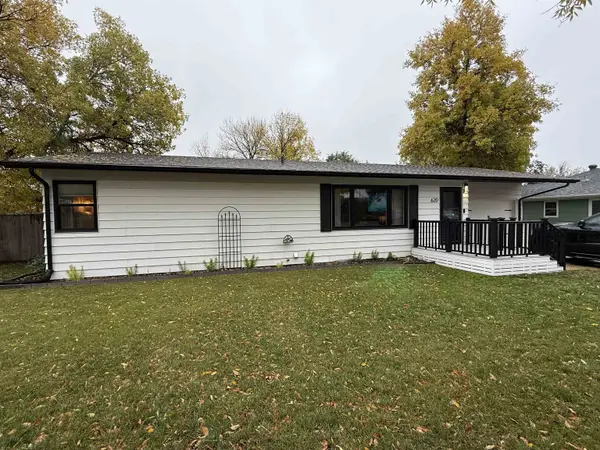 $310,000Active4 beds 1 baths2,184 sq. ft.
$310,000Active4 beds 1 baths2,184 sq. ft.620 21st St NW, Minot, ND 58703
MLS# 251659Listed by: REALTY ONE GROUP MAGNUM - New
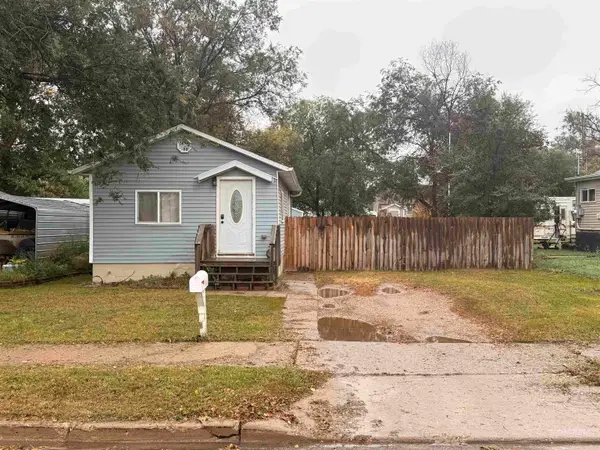 $145,000Active2 beds 2 baths1,068 sq. ft.
$145,000Active2 beds 2 baths1,068 sq. ft.611 14th St SE, Minot, ND 58701
MLS# 251658Listed by: ELITE REAL ESTATE, LLC - New
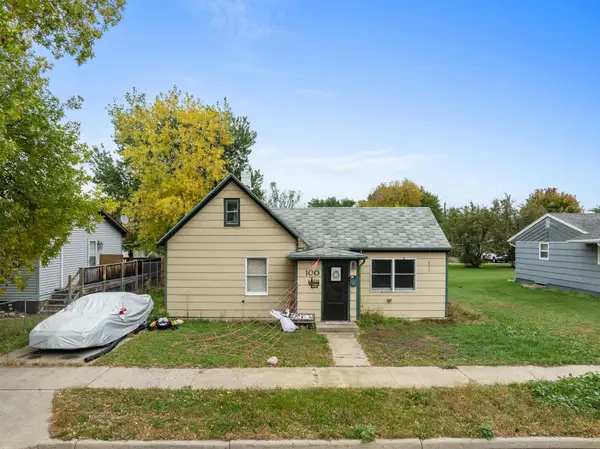 $224,000Active3 beds 1 baths1,224 sq. ft.
$224,000Active3 beds 1 baths1,224 sq. ft.100 21St Street NW, Minot, ND 58703-2952
MLS# 251656Listed by: MAVEN REAL ESTATE - New
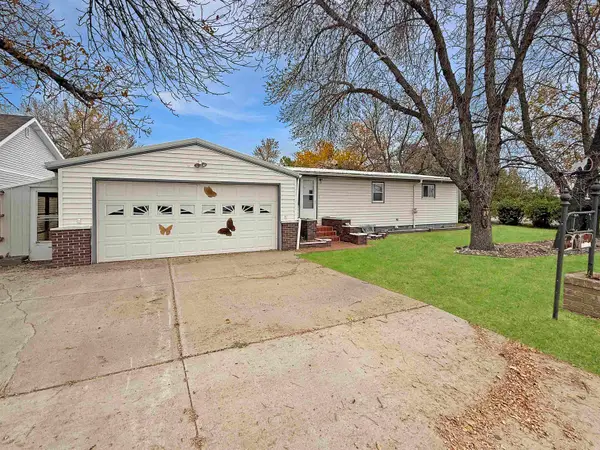 $209,900Active4 beds 2 baths1,954 sq. ft.
$209,900Active4 beds 2 baths1,954 sq. ft.121 37th Ave SE, Minot, ND 58701
MLS# 251652Listed by: KW INSPIRE REALTY - New
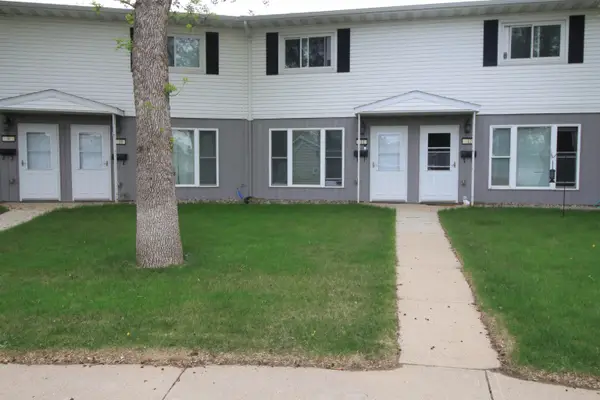 $123,900Active2 beds 2 baths1,036 sq. ft.
$123,900Active2 beds 2 baths1,036 sq. ft.11 Westfield Circle, Minot, ND 58701
MLS# 251651Listed by: NEXTHOME LEGENDARY PROPERTIES - New
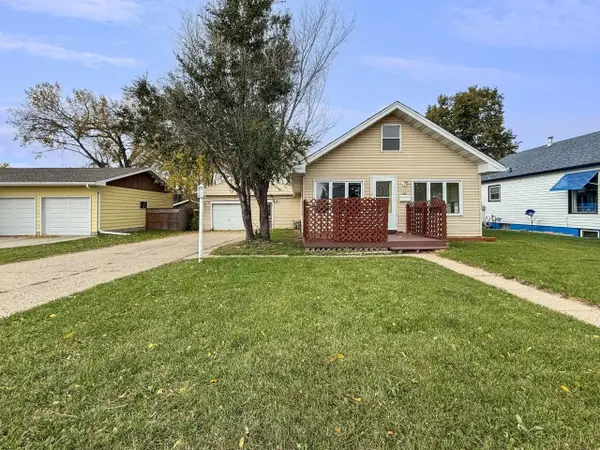 $164,900Active3 beds 2 baths1,870 sq. ft.
$164,900Active3 beds 2 baths1,870 sq. ft.1422 2nd St. SE, Minot, ND 58701
MLS# 251648Listed by: BROKERS 12, INC. - New
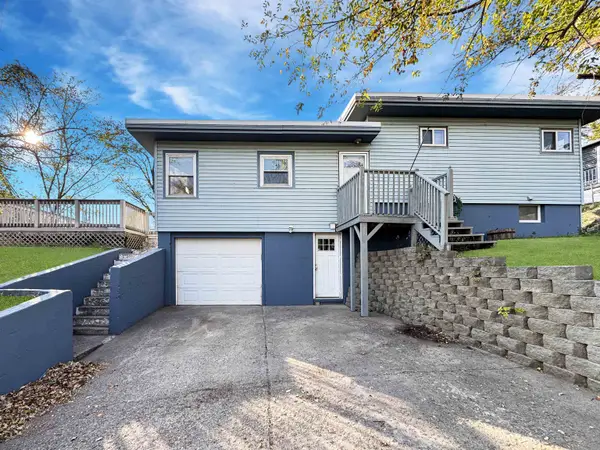 $284,900Active3 beds 2 baths1,776 sq. ft.
$284,900Active3 beds 2 baths1,776 sq. ft.1205 4th St NE, Minot, ND 58703
MLS# 251649Listed by: NEXTHOME LEGENDARY PROPERTIES - New
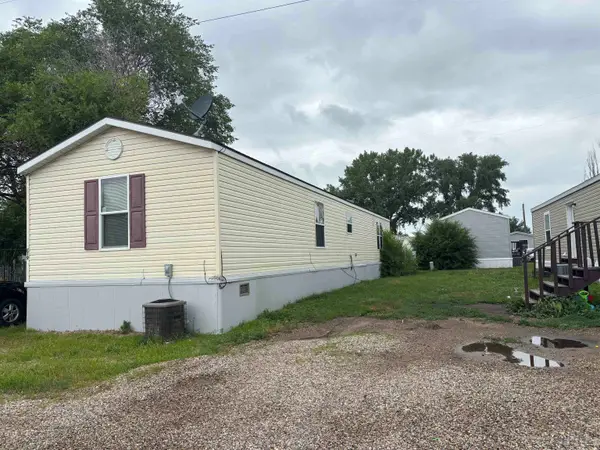 $45,000Active2 beds 2 baths
$45,000Active2 beds 2 baths3100 SE 11th Ave, Minot, ND 58701
MLS# 251646Listed by: CENTURY 21 MORRISON REALTY - New
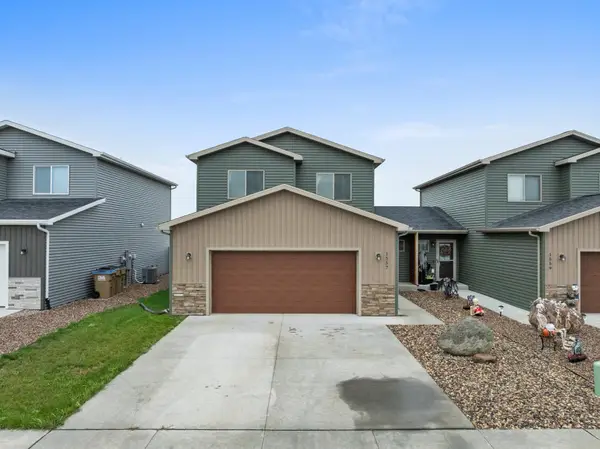 $299,900Active3 beds 2 baths1,494 sq. ft.
$299,900Active3 beds 2 baths1,494 sq. ft.1557 47th Loop SE, Minot, ND 58701
MLS# 251647Listed by: KW INSPIRE REALTY - New
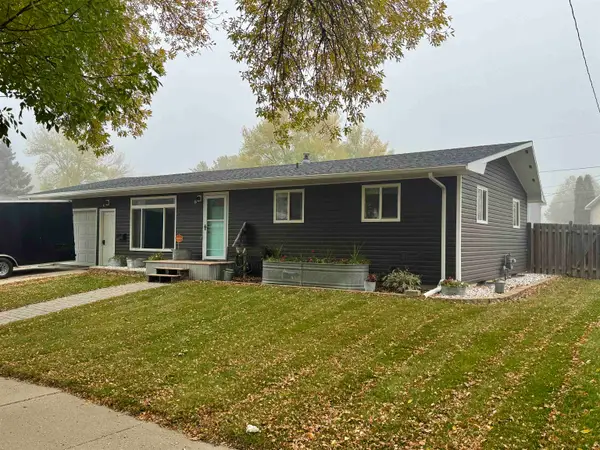 $305,000Active5 beds 3 baths2,214 sq. ft.
$305,000Active5 beds 3 baths2,214 sq. ft.1100 SW 18th Ave, Minot, ND 58701
MLS# 251643Listed by: CENTURY 21 MORRISON REALTY
