211 9th St SE, Minot, ND 58701
Local realty services provided by:Better Homes and Gardens Real Estate Alliance Group
211 9th St SE,Minot, ND 58701
$299,900
- 3 Beds
- 2 Baths
- 3,188 sq. ft.
- Single family
- Active
Listed by: gareth daniel
Office: brokers 12, inc.
MLS#:251502
Source:ND_MBR
Price summary
- Price:$299,900
- Price per sq. ft.:$145.44
About this home
Welcome home to the historic Eastwood Park! If you are looking for a home with classic character that offers some nice updates this home is for you! When you pull up to this home you are met by mature trees that nestle this house into this quiet historic neighborhood. This home has been a one owner home for roughly 50 years. This home offers 3 bedrooms and 2 bathrooms with endless possibilities in the blank canvas basement. As you enter the home you are met with Hardwood floors throughout the main floor. The living room offers lots of natural light from the oversized windows. There is also a large fireplace perfect for the holidays to sit around the fire. Heading past the living room you are met with a formal dining room and another dining room off the kitchen. The kitchen has been updated with newer appliances. As you look through to the backyard you will see that there is a nice deck and a fenced yard. Heading upstairs this is where all 3 of the bedrooms are. All three are adequate in size. The basement offers a clean slate for more bedrooms or another bathroom. Call or text your favorite agent today to schedule a private showing!
Contact an agent
Home facts
- Year built:1917
- Listing ID #:251502
- Added:49 day(s) ago
- Updated:October 18, 2025 at 03:56 PM
Rooms and interior
- Bedrooms:3
- Total bathrooms:2
- Full bathrooms:2
- Living area:3,188 sq. ft.
Heating and cooling
- Cooling:Central
- Heating:Forced Air
Structure and exterior
- Year built:1917
- Building area:3,188 sq. ft.
- Lot area:0.16 Acres
Utilities
- Water:City
- Sewer:City
Finances and disclosures
- Price:$299,900
- Price per sq. ft.:$145.44
New listings near 211 9th St SE
- New
 $99,000Active2 beds 1 baths1,344 sq. ft.
$99,000Active2 beds 1 baths1,344 sq. ft.711 5TH ST SW, Minot, ND 58701
MLS# 251740Listed by: PREFERRED PARTNERS REAL ESTATE - New
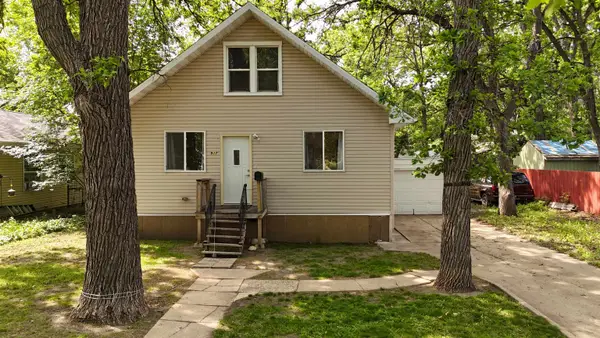 $157,000Active3 beds 3 baths2,387 sq. ft.
$157,000Active3 beds 3 baths2,387 sq. ft.917 4th Ave NW, Minot, ND 58703
MLS# 251737Listed by: 701 REALTY, INC. - New
 $309,900Active3 beds 3 baths2,219 sq. ft.
$309,900Active3 beds 3 baths2,219 sq. ft.23 Moraine Point, Minot, ND 58703
MLS# 251736Listed by: BROKERS 12, INC. - New
 $279,500Active4 beds 2 baths1,920 sq. ft.
$279,500Active4 beds 2 baths1,920 sq. ft.2001 6th St NW, Minot, ND 58703
MLS# 251734Listed by: EXP REALTY 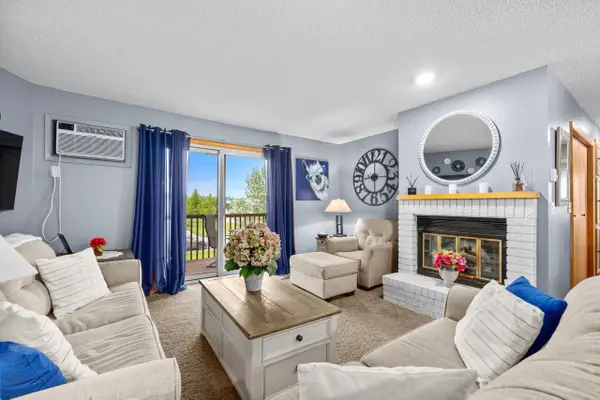 $139,900Pending2 beds 2 baths1,024 sq. ft.
$139,900Pending2 beds 2 baths1,024 sq. ft.924 28th Ave #303 SW, Minot, ND 58701
MLS# 251340Listed by: BROKERS 12, INC.- New
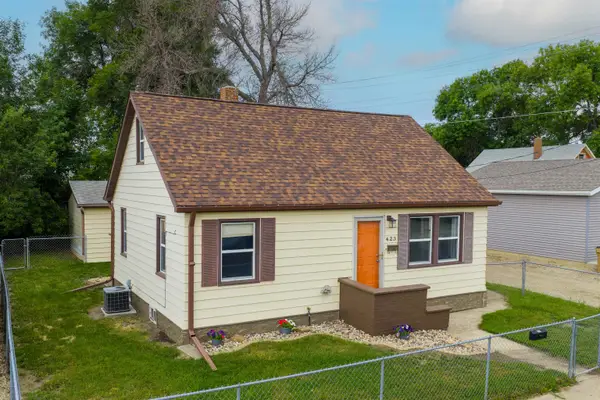 $235,000Active3 beds 2 baths1,944 sq. ft.
$235,000Active3 beds 2 baths1,944 sq. ft.423 9th AVE SW, Minot, ND 58701
MLS# 251732Listed by: ELITE REAL ESTATE, LLC - New
 $125,000Active2 beds 2 baths1,055 sq. ft.
$125,000Active2 beds 2 baths1,055 sq. ft.1616 20th Avenue NW, Minot, ND 58703
MLS# 251730Listed by: EXP REALTY - New
 $345,000Active3 beds 3 baths2,544 sq. ft.
$345,000Active3 beds 3 baths2,544 sq. ft.2138 14TH ST NW, Minot, ND 58703
MLS# 251728Listed by: PREFERRED PARTNERS REAL ESTATE - New
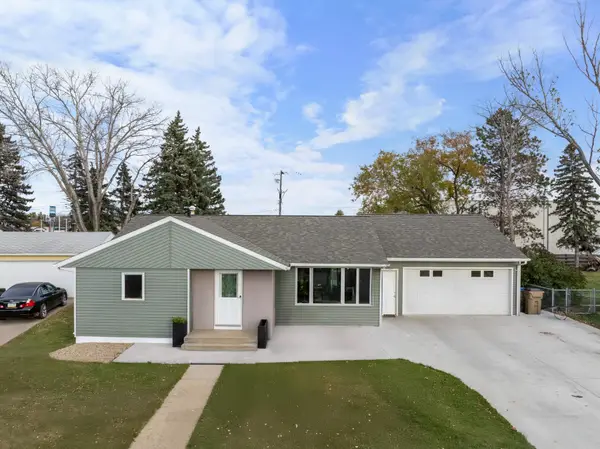 $339,900Active4 beds 2 baths2,028 sq. ft.
$339,900Active4 beds 2 baths2,028 sq. ft.1913 4TH ST SW, Minot, ND 58701
MLS# 251724Listed by: KW INSPIRE REALTY - New
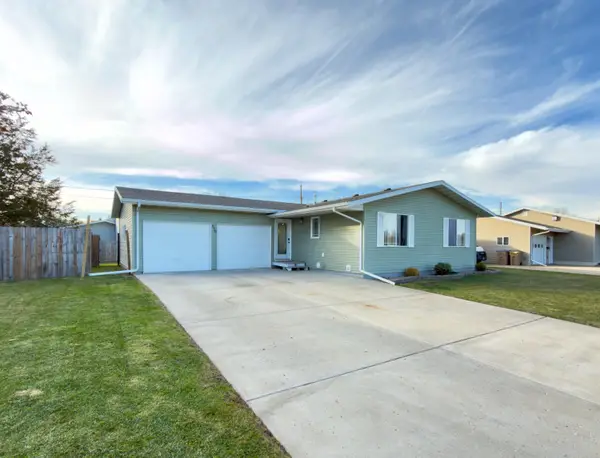 $344,900Active4 beds 3 baths2,392 sq. ft.
$344,900Active4 beds 3 baths2,392 sq. ft.516 NW Forest Rd, Minot, ND 58701
MLS# 251723Listed by: REALTY ONE GROUP MAGNUM
