232 11th Ave SE, Minot, ND 58701
Local realty services provided by:Better Homes and Gardens Real Estate Alliance Group

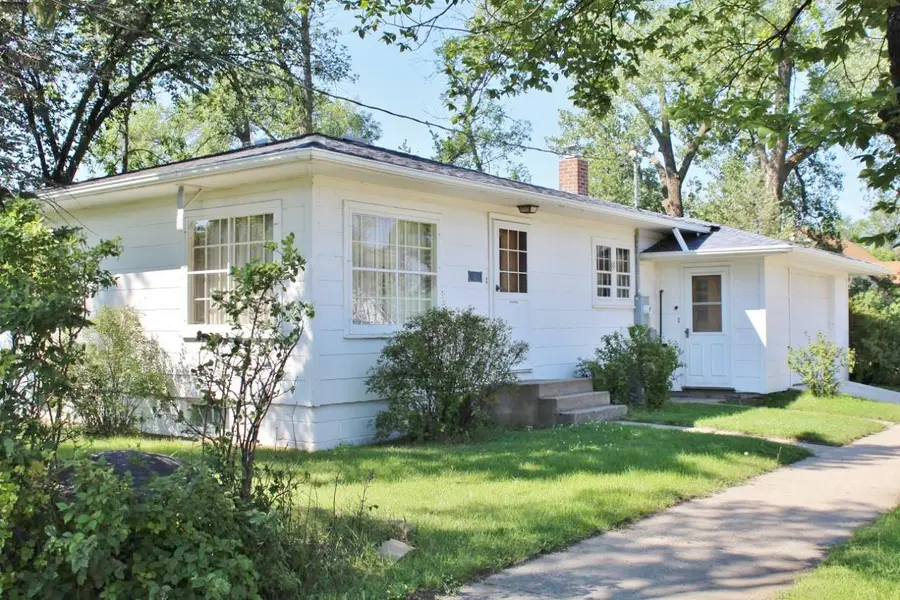
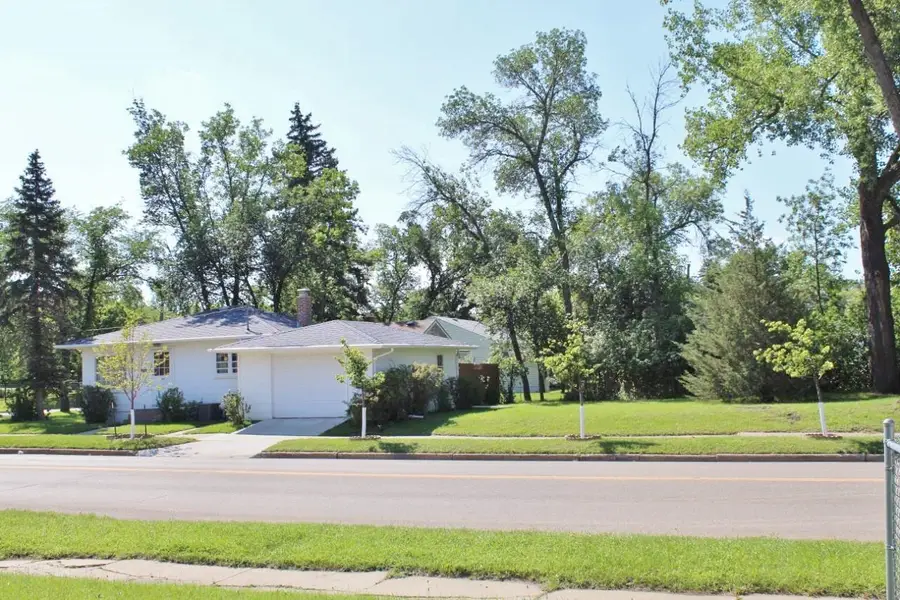
232 11th Ave SE,Minot, ND 58701
$174,900
- 2 Beds
- 2 Baths
- 1,456 sq. ft.
- Single family
- Active
Listed by:kelly morelli
Office:brokers 12, inc.
MLS#:251315
Source:ND_MBR
Price summary
- Price:$174,900
- Price per sq. ft.:$240.25
About this home
This inviting two bedroom home sits proudly on a very spacious corner lot with curb appeal from every angle. The main floor features an open concept with corner view grid-style windows that fill the interior with natural light and highlights the gleaming beautiful hardwood floors. The layout includes a comfortable dining area and functional kitchen perfect for everyday living or entertaining! This main level also has two bedrooms (Primary is 12'6" x 10' and 2nd Bdrm is 11' 6" x 10' 2") and a bathroom. The lower level includes the versatile feature of a convenient kitchenette with a stove/oven, refrigerator and microwave. This level also has a 1/2 bath, laundry area with a shower, a built-in bookcase, bonus room with a cedar closet, and a traditional root cellar with unlimited options. You'll find plenty of storage space and it's always nice to have a second kitchen area to use as needed! It's worth noting that you would also have an option to close off the lower level using the door in the main level kitchen that does lock if needed. This home has an attached single garage with a workbench, storage closet with shelving and gives access to the fenced patio space. If you like outdoor games or entertaining the fence opens so you can utilize the large yard. With its timeless white exterior and character, this property blends classic style with comfort and is ready for you to make it your own! Call for a tour today!
Contact an agent
Home facts
- Year built:1952
- Listing Id #:251315
- Added:1 day(s) ago
- Updated:August 13, 2025 at 03:47 PM
Rooms and interior
- Bedrooms:2
- Total bathrooms:2
- Full bathrooms:2
- Living area:1,456 sq. ft.
Heating and cooling
- Cooling:Central
- Heating:Forced Air, Natural Gas
Structure and exterior
- Year built:1952
- Building area:1,456 sq. ft.
- Lot area:0.13 Acres
Utilities
- Water:City
- Sewer:City
Finances and disclosures
- Price:$174,900
- Price per sq. ft.:$240.25
- Tax amount:$1,737
New listings near 232 11th Ave SE
- New
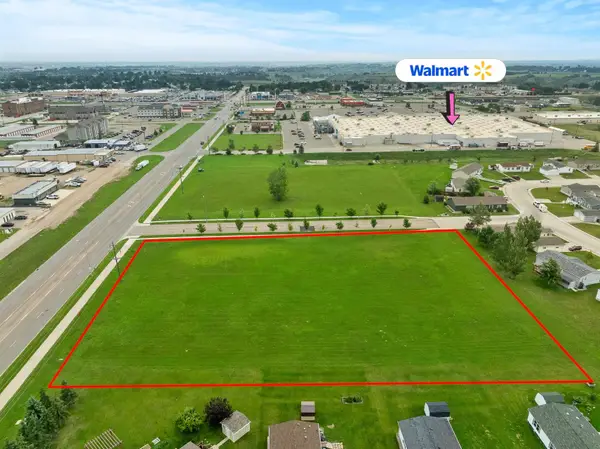 $900,000Active2.61 Acres
$900,000Active2.61 AcresSW CORNER OF 7TH ST SW & 37TH AVE SW, Minot, ND 58701
MLS# 251328Listed by: SIGNAL REALTY - New
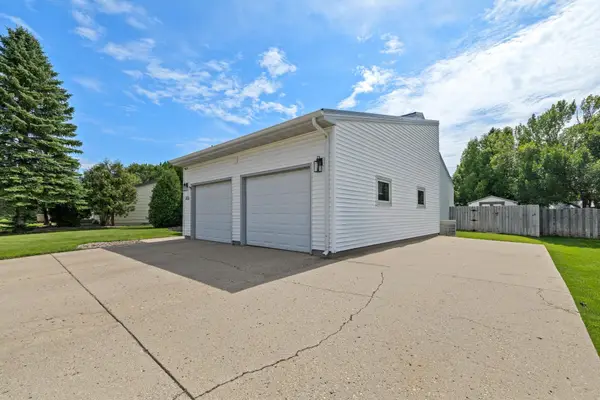 $434,900Active4 beds 3 baths3,130 sq. ft.
$434,900Active4 beds 3 baths3,130 sq. ft.2615 NW Crescent Dr., Minot, ND 58703
MLS# 251325Listed by: KW INSPIRE REALTY - Open Sun, 12 to 2pmNew
 $515,000Active5 beds 3 baths3,160 sq. ft.
$515,000Active5 beds 3 baths3,160 sq. ft.2401 15th St NW, Minot, ND 58703
MLS# 251326Listed by: 701 REALTY, INC. - Open Sun, 12 to 2pmNew
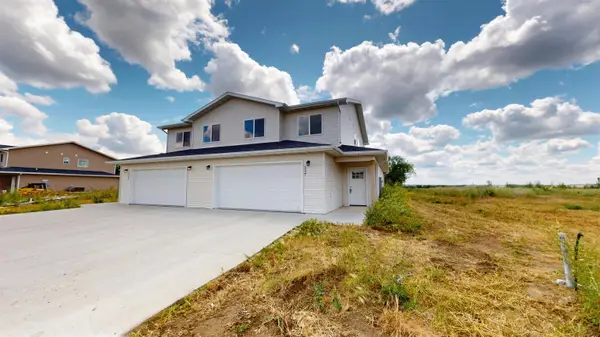 $305,000Active3 beds 2 baths1,812 sq. ft.
$305,000Active3 beds 2 baths1,812 sq. ft.3317 20th Avenue NW, Minot, ND 58703
MLS# 251327Listed by: 701 REALTY, INC.  $39,999Pending3 beds 2 baths
$39,999Pending3 beds 2 baths406 31st Ave. #434 SE, Minot, ND 58701
MLS# 251324Listed by: BROKERS 12, INC.- New
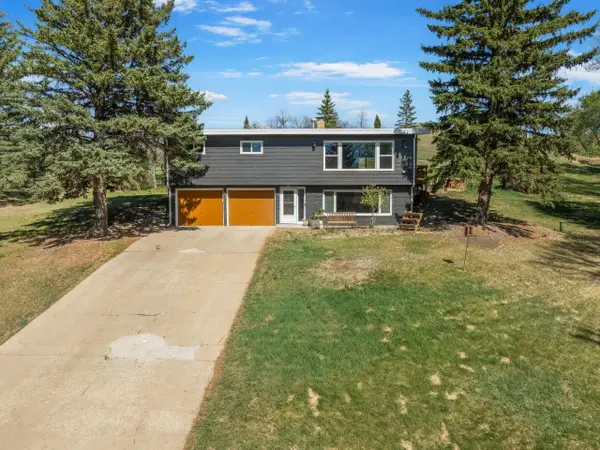 $426,000Active3 beds 3 baths2,009 sq. ft.
$426,000Active3 beds 3 baths2,009 sq. ft.4401 38th St SE, Minot, ND 58701-2938
MLS# 251322Listed by: BROKERS 12, INC. - New
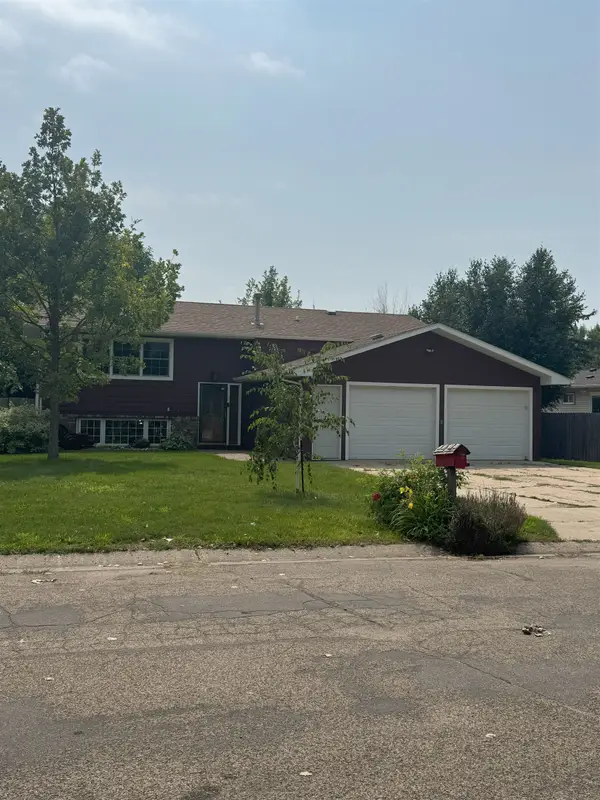 $332,900Active5 beds 3 baths3,056 sq. ft.
$332,900Active5 beds 3 baths3,056 sq. ft.613 23RD AVE NW, Minot, ND 58703
MLS# 251321Listed by: SIGNAL REALTY - New
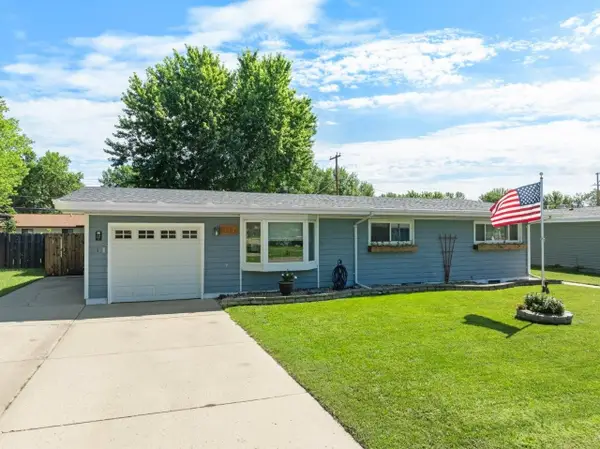 $290,000Active4 beds 2 baths2,336 sq. ft.
$290,000Active4 beds 2 baths2,336 sq. ft.117 24th St SW, Minot, ND 58701
MLS# 251320Listed by: COLDWELL BANKER 1ST MINOT REALTY - New
 $165,000Active0.54 Acres
$165,000Active0.54 Acres300 31ST AVE SW, Minot, ND 58701
MLS# 251318Listed by: SIGNAL REALTY - New
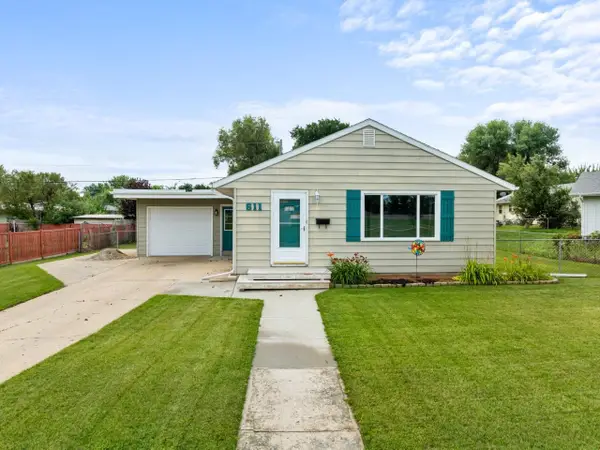 $244,900Active3 beds 2 baths2,130 sq. ft.
$244,900Active3 beds 2 baths2,130 sq. ft.611 18th Ave SW, Minot, ND 58701
MLS# 251316Listed by: BROKERS 12, INC.

