2605 5th St. NW, Minot, ND 58703
Local realty services provided by:Better Homes and Gardens Real Estate Alliance Group
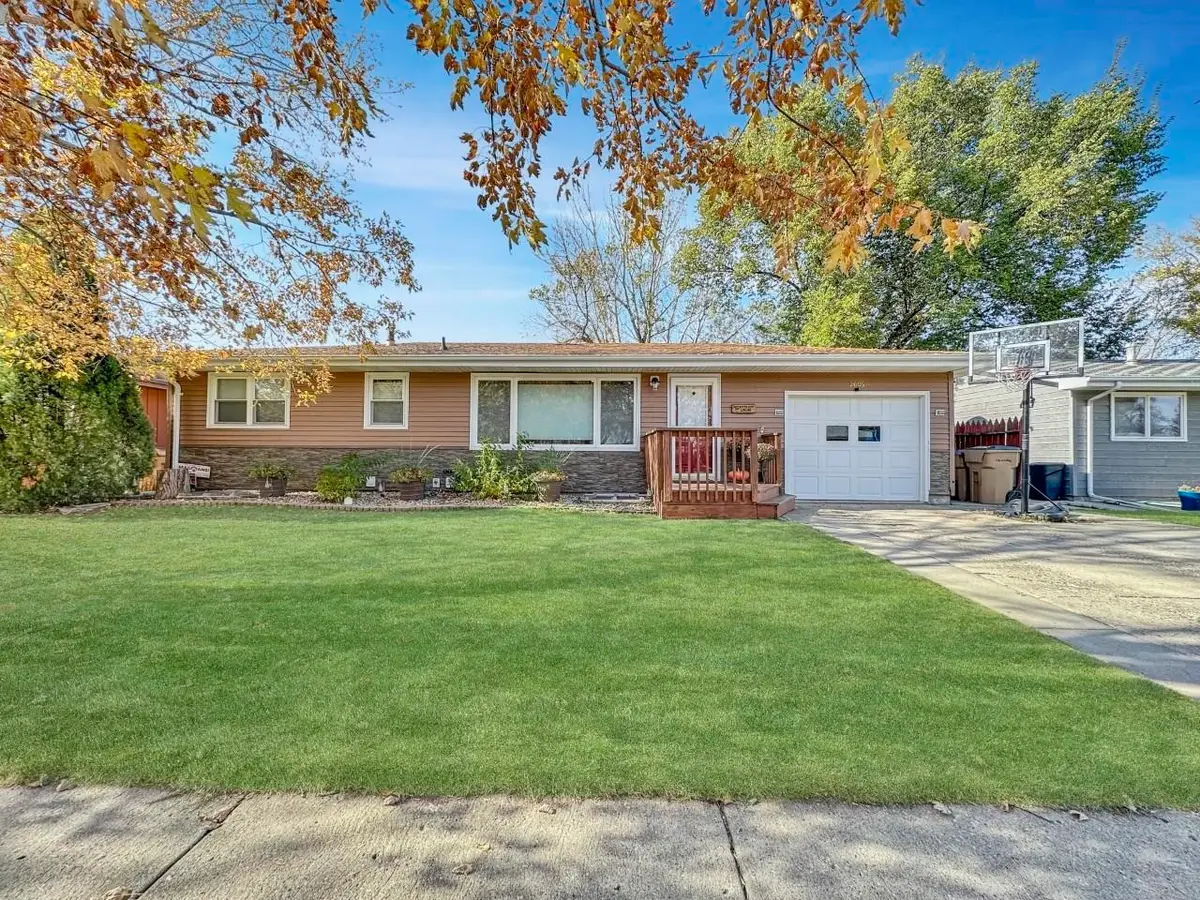
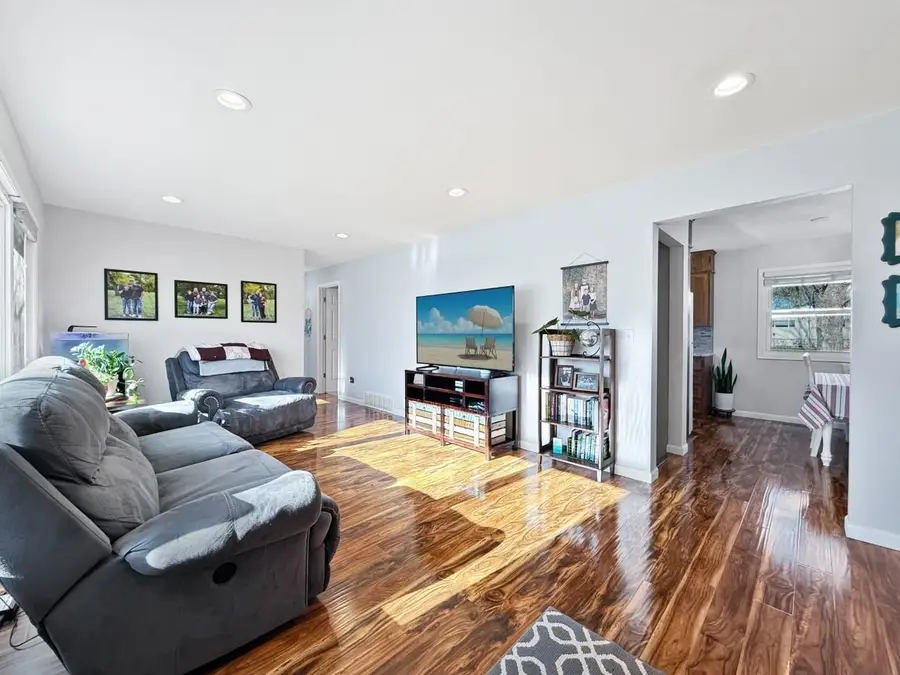
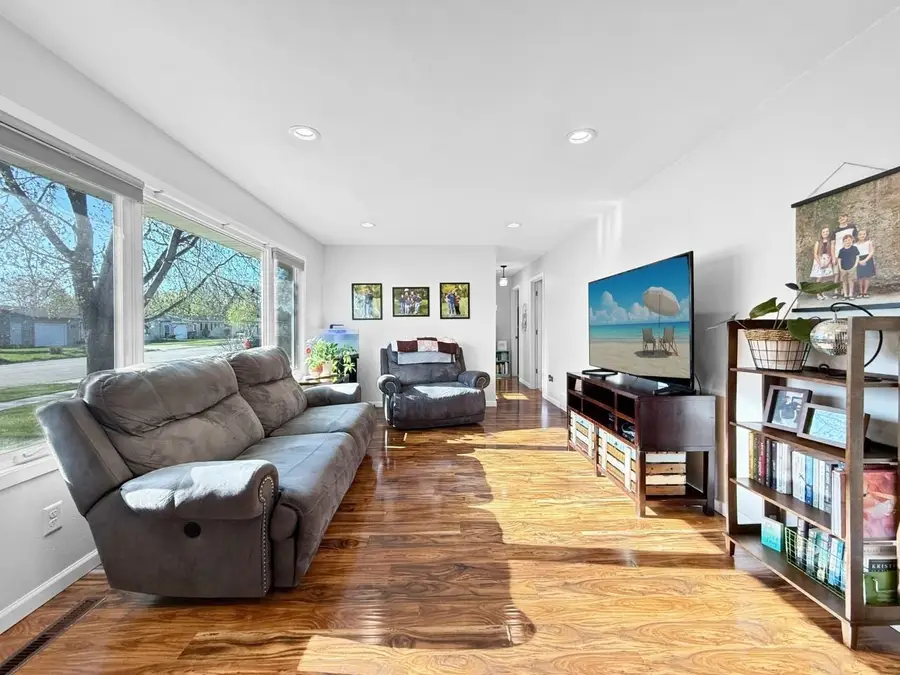
2605 5th St. NW,Minot, ND 58703
$284,900
- 5 Beds
- 2 Baths
- 1,920 sq. ft.
- Single family
- Pending
Listed by:delrae zimmerman
Office:brokers 12, inc.
MLS#:251077
Source:ND_MBR
Price summary
- Price:$284,900
- Price per sq. ft.:$296.77
About this home
Don't miss your chance at this great ranch-style home in NW Minot, conveniently situated near Lewis & Clark Elementary, Ramstad Middle School, and the beautiful new Minot North High School! From the moment you arrive, you'll be wowed by the curb appeal - lush green lawn, decorative rock edging, mature perennials, and eye-catching stone accents create a warm and welcoming first impression. Inside, the large living room is flooded with natural light from the oversized picture window, complemented by recessed lighting. The dining space includes a built-in hutch for extra storage and opens to the kitchen. The kitchen shines with updated laminate countertops, classic tile backsplash, and a crisp white appliance suite - clean, bright, and ready for your next gathering. Down the hall, you'll find three bedrooms and an updated bathroom. But the surprises don't stop there! Head downstairs to discover a sprawling daylight family room with not one, but two egress windows, making it the perfect hangout space. You'll also find bedrooms four and five, a generous 3/4 bath, a dedicated laundry room, and a bonus storage room to keep things organized. The backyard is picture-perfect, featuring a covered concrete patio, large storage shed, and beautifully maintained lawn. Added bonus: brand new shingles on home & shed July 2025! This home is truly move-in ready - schedule your showing today!
Contact an agent
Home facts
- Year built:1962
- Listing Id #:251077
- Added:38 day(s) ago
- Updated:August 11, 2025 at 03:48 PM
Rooms and interior
- Bedrooms:5
- Total bathrooms:2
- Full bathrooms:2
- Living area:1,920 sq. ft.
Heating and cooling
- Cooling:Central
- Heating:Forced Air, Natural Gas
Structure and exterior
- Year built:1962
- Building area:1,920 sq. ft.
- Lot area:0.18 Acres
Utilities
- Water:City
- Sewer:City
Finances and disclosures
- Price:$284,900
- Price per sq. ft.:$296.77
- Tax amount:$2,621
New listings near 2605 5th St. NW
- New
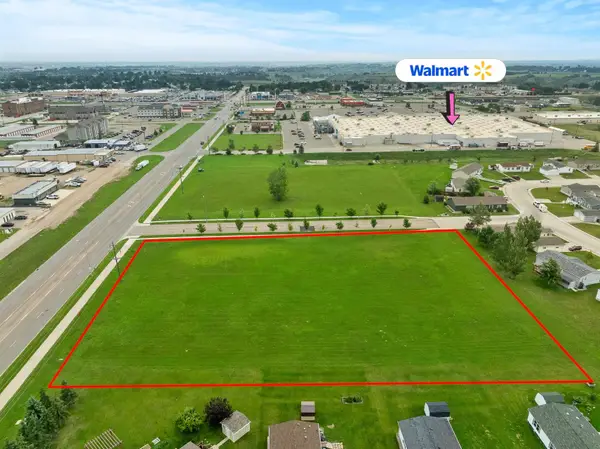 $900,000Active2.61 Acres
$900,000Active2.61 AcresSW CORNER OF 7TH ST SW & 37TH AVE SW, Minot, ND 58701
MLS# 251328Listed by: SIGNAL REALTY - New
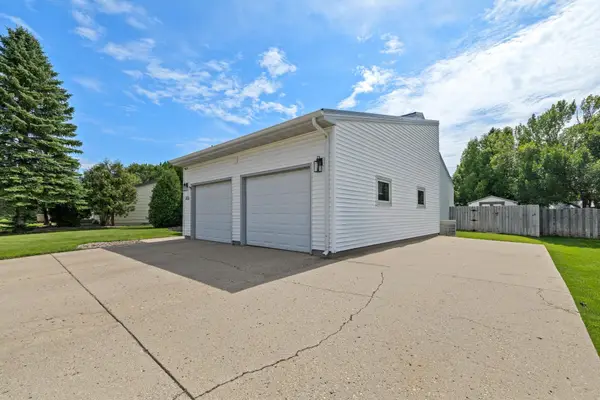 $434,900Active4 beds 3 baths3,130 sq. ft.
$434,900Active4 beds 3 baths3,130 sq. ft.2615 NW Crescent Dr., Minot, ND 58703
MLS# 251325Listed by: KW INSPIRE REALTY - Open Sun, 12 to 2pmNew
 $515,000Active5 beds 3 baths3,160 sq. ft.
$515,000Active5 beds 3 baths3,160 sq. ft.2401 15th St NW, Minot, ND 58703
MLS# 251326Listed by: 701 REALTY, INC. - Open Sun, 12 to 2pmNew
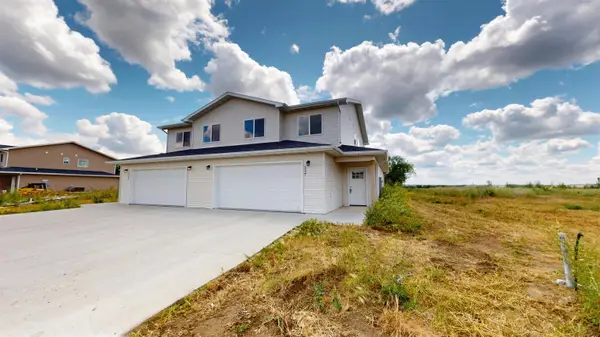 $305,000Active3 beds 2 baths1,812 sq. ft.
$305,000Active3 beds 2 baths1,812 sq. ft.3317 20th Avenue NW, Minot, ND 58703
MLS# 251327Listed by: 701 REALTY, INC.  $39,999Pending3 beds 2 baths
$39,999Pending3 beds 2 baths406 31st Ave. #434 SE, Minot, ND 58701
MLS# 251324Listed by: BROKERS 12, INC.- New
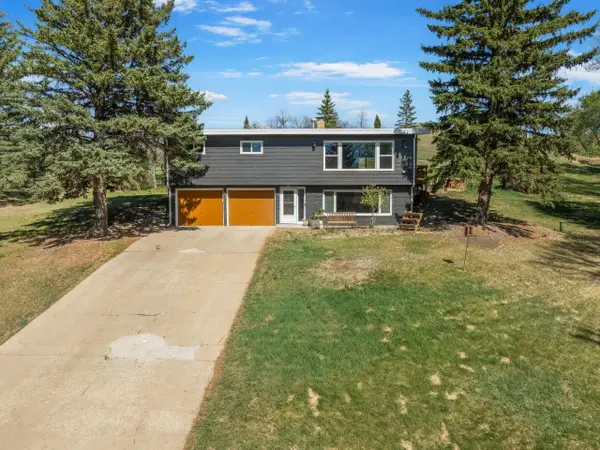 $426,000Active3 beds 3 baths2,009 sq. ft.
$426,000Active3 beds 3 baths2,009 sq. ft.4401 38th St SE, Minot, ND 58701-2938
MLS# 251322Listed by: BROKERS 12, INC. - New
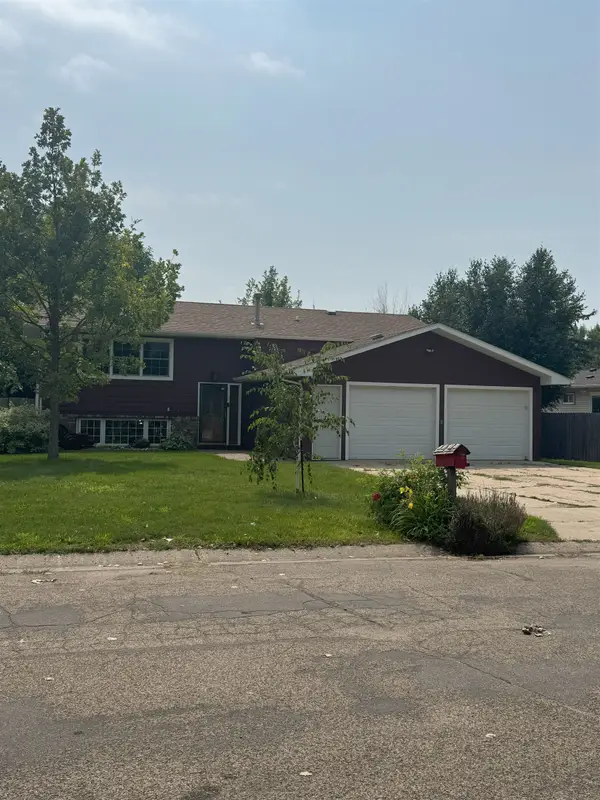 $332,900Active5 beds 3 baths3,056 sq. ft.
$332,900Active5 beds 3 baths3,056 sq. ft.613 23RD AVE NW, Minot, ND 58703
MLS# 251321Listed by: SIGNAL REALTY - New
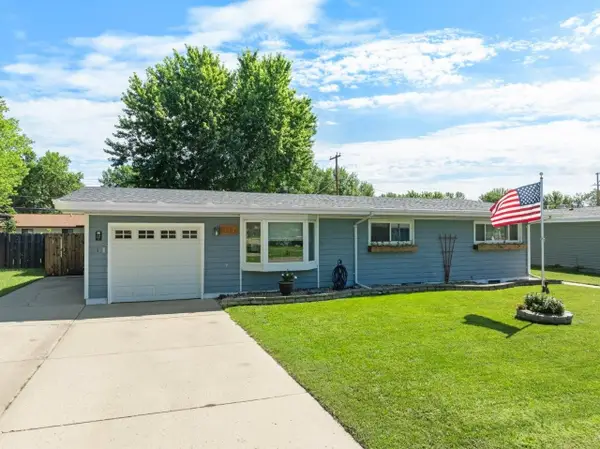 $290,000Active4 beds 2 baths2,336 sq. ft.
$290,000Active4 beds 2 baths2,336 sq. ft.117 24th St SW, Minot, ND 58701
MLS# 251320Listed by: COLDWELL BANKER 1ST MINOT REALTY - New
 $165,000Active0.54 Acres
$165,000Active0.54 Acres300 31ST AVE SW, Minot, ND 58701
MLS# 251318Listed by: SIGNAL REALTY - New
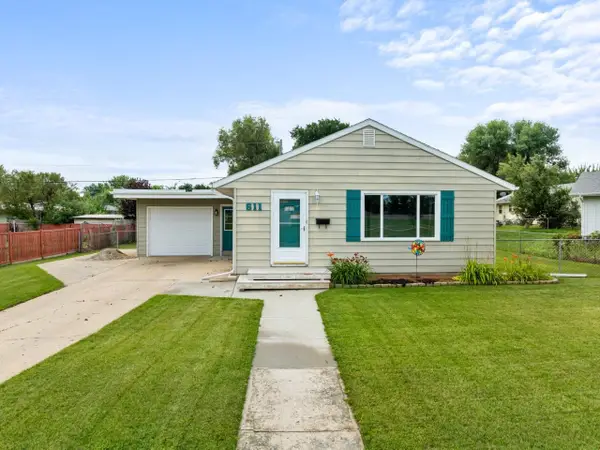 $244,900Active3 beds 2 baths2,130 sq. ft.
$244,900Active3 beds 2 baths2,130 sq. ft.611 18th Ave SW, Minot, ND 58701
MLS# 251316Listed by: BROKERS 12, INC.

