2705 HERITAGE CT, Minot, ND 58703
Local realty services provided by:Better Homes and Gardens Real Estate Alliance Group
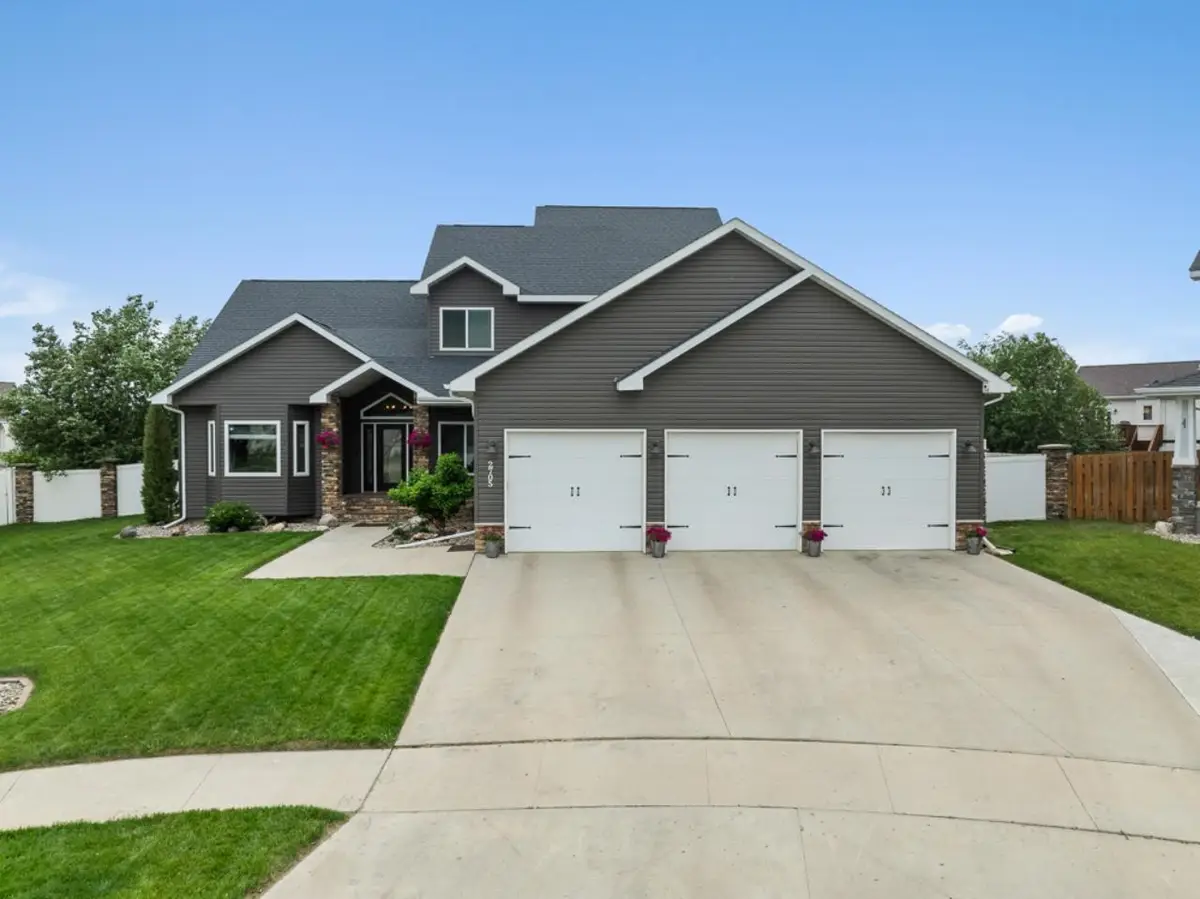
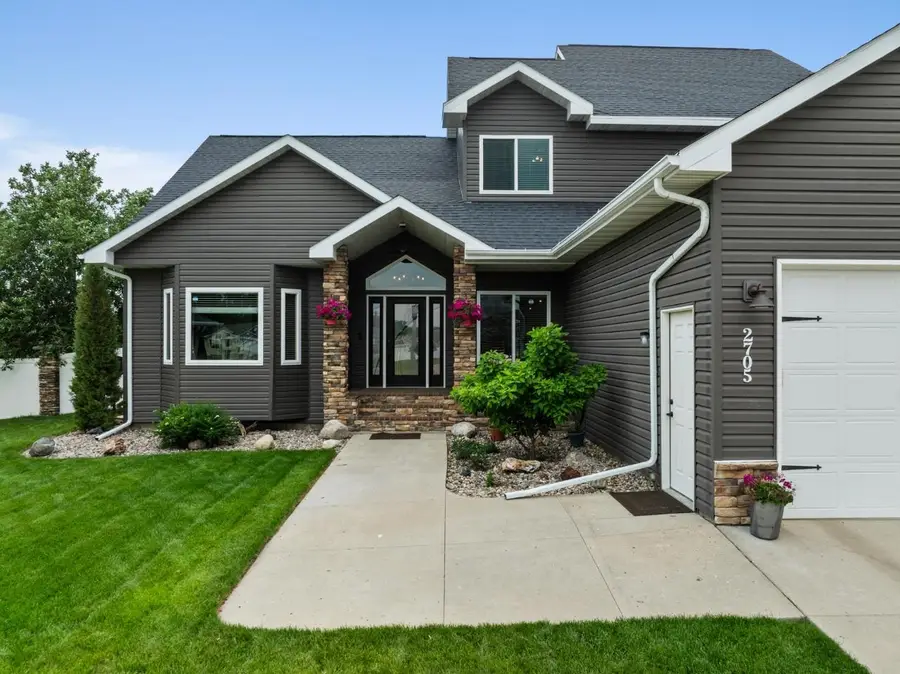
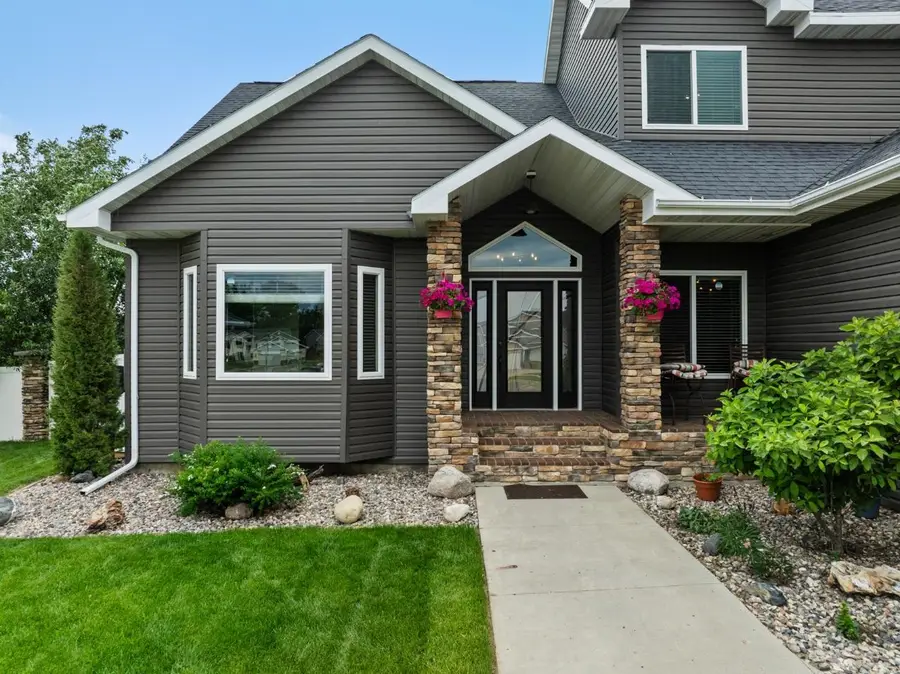
2705 HERITAGE CT,Minot, ND 58703
$619,900
- 5 Beds
- 4 Baths
- 4,176 sq. ft.
- Single family
- Active
Listed by:sammy herslip
Office:brokers 12, inc.
MLS#:251131
Source:ND_MBR
Price summary
- Price:$619,900
- Price per sq. ft.:$250.77
About this home
Stunning 2-Story Home in NW Minot - Quiet Cul-de-Sac Location. Welcome to this beautifully built and meticulously maintained two-story home nestled in a peaceful cul-de-sac in desirable NW Minot. With impressive curb appeal and thoughtful design throughout, this home offers space, comfort, and exceptional features. Step inside to a spacious entryway that opens to a bright, naturally lit office and a separate formal dining room. The main living area boasts vaulted ceilings, large windows, and a cozy electric fireplace-perfect for relaxing or hosting guests. The main-floor primary suite includes a luxurious en suite bathroom featuring a jetted soaking tub, walk-in shower, and a generous walk-in closet. The kitchen is a showstopper with white cabinetry, a large center island, stainless steel appliances, and an adjacent dining area with sliding doors that lead to the stunning backyard. Outside, you'll find a massive fenced-in yard with an above-ground pool, hot tub, eat-up bar, garden beds, and plenty of room to entertain or unwind. Other main-level highlights include a half bath, laundry room, and access to a heated and insulated 4-stall garage. Upstairs features three spacious bedrooms and a full bathroom. The fully finished basement is built for entertaining, complete with a bar area, theater-style seating, electric fireplace, a large additional bedroom, a beautifully tiled 3/4 bath, and an oversized finished storage room. This home combines functionality, elegance, and entertainment-ready spaces in a sought-after location. Don't miss your chance to make it yours-schedule a private showing today!
Contact an agent
Home facts
- Year built:2012
- Listing Id #:251131
- Added:31 day(s) ago
- Updated:August 04, 2025 at 03:04 PM
Rooms and interior
- Bedrooms:5
- Total bathrooms:4
- Full bathrooms:4
- Living area:4,176 sq. ft.
Heating and cooling
- Cooling:Central
- Heating:Forced Air, Natural Gas
Structure and exterior
- Year built:2012
- Building area:4,176 sq. ft.
- Lot area:0.31 Acres
Utilities
- Water:City
- Sewer:City
Finances and disclosures
- Price:$619,900
- Price per sq. ft.:$250.77
- Tax amount:$8,274
New listings near 2705 HERITAGE CT
- New
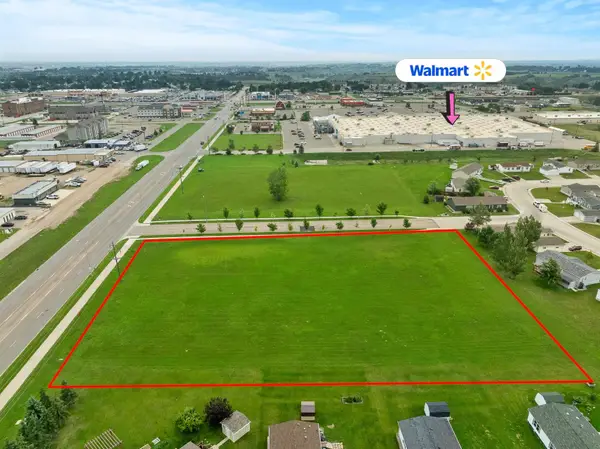 $900,000Active2.61 Acres
$900,000Active2.61 AcresSW CORNER OF 7TH ST SW & 37TH AVE SW, Minot, ND 58701
MLS# 251328Listed by: SIGNAL REALTY - New
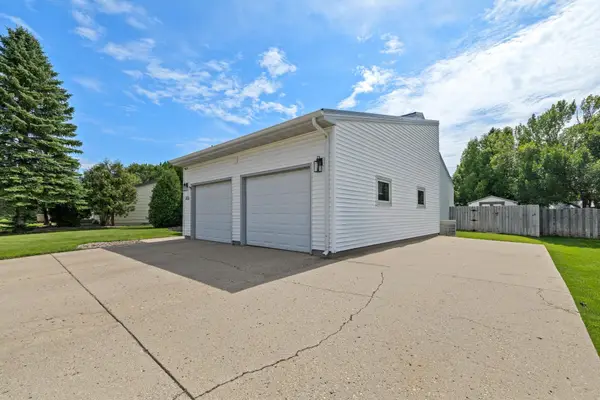 $434,900Active4 beds 3 baths3,130 sq. ft.
$434,900Active4 beds 3 baths3,130 sq. ft.2615 NW Crescent Dr., Minot, ND 58703
MLS# 251325Listed by: KW INSPIRE REALTY - Open Sun, 12 to 2pmNew
 $515,000Active5 beds 3 baths3,160 sq. ft.
$515,000Active5 beds 3 baths3,160 sq. ft.2401 15th St NW, Minot, ND 58703
MLS# 251326Listed by: 701 REALTY, INC. - Open Sun, 12 to 2pmNew
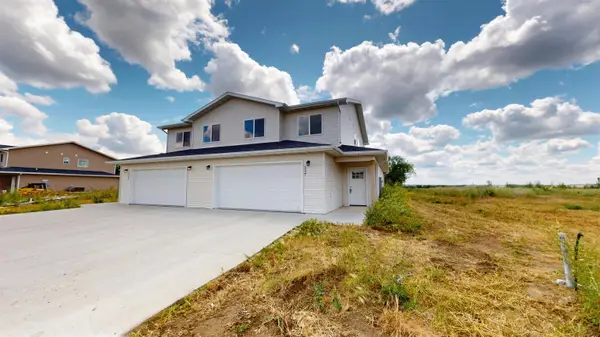 $305,000Active3 beds 2 baths1,812 sq. ft.
$305,000Active3 beds 2 baths1,812 sq. ft.3317 20th Avenue NW, Minot, ND 58703
MLS# 251327Listed by: 701 REALTY, INC.  $39,999Pending3 beds 2 baths
$39,999Pending3 beds 2 baths406 31st Ave. #434 SE, Minot, ND 58701
MLS# 251324Listed by: BROKERS 12, INC.- New
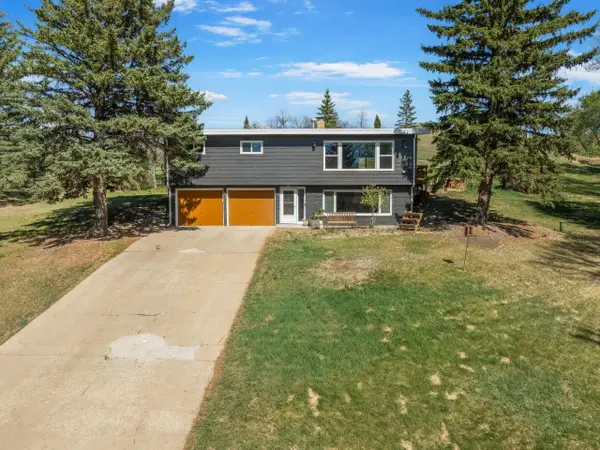 $426,000Active3 beds 3 baths2,009 sq. ft.
$426,000Active3 beds 3 baths2,009 sq. ft.4401 38th St SE, Minot, ND 58701-2938
MLS# 251322Listed by: BROKERS 12, INC. - New
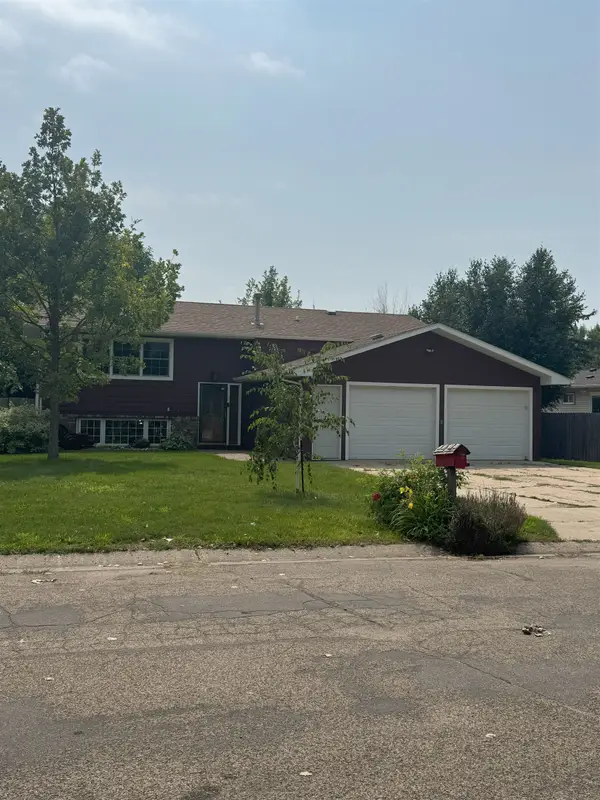 $332,900Active5 beds 3 baths3,056 sq. ft.
$332,900Active5 beds 3 baths3,056 sq. ft.613 23RD AVE NW, Minot, ND 58703
MLS# 251321Listed by: SIGNAL REALTY - New
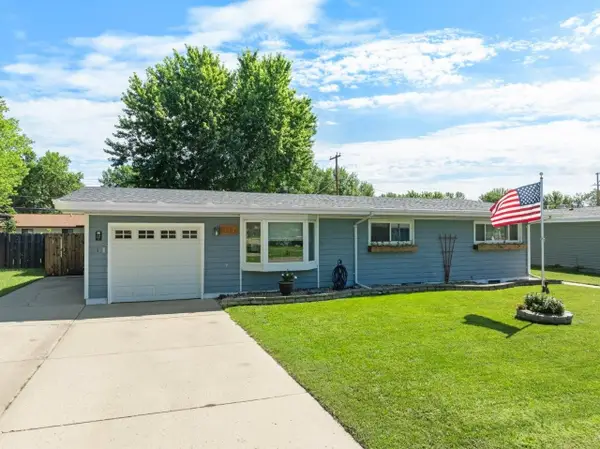 $290,000Active4 beds 2 baths2,336 sq. ft.
$290,000Active4 beds 2 baths2,336 sq. ft.117 24th St SW, Minot, ND 58701
MLS# 251320Listed by: COLDWELL BANKER 1ST MINOT REALTY - New
 $165,000Active0.54 Acres
$165,000Active0.54 Acres300 31ST AVE SW, Minot, ND 58701
MLS# 251318Listed by: SIGNAL REALTY - New
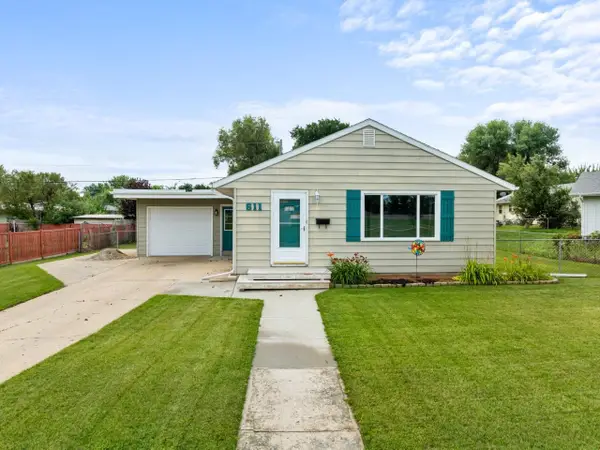 $244,900Active3 beds 2 baths2,130 sq. ft.
$244,900Active3 beds 2 baths2,130 sq. ft.611 18th Ave SW, Minot, ND 58701
MLS# 251316Listed by: BROKERS 12, INC.

