3001 62nd Ave NW, Minot, ND 58703
Local realty services provided by:Better Homes and Gardens Real Estate Alliance Group
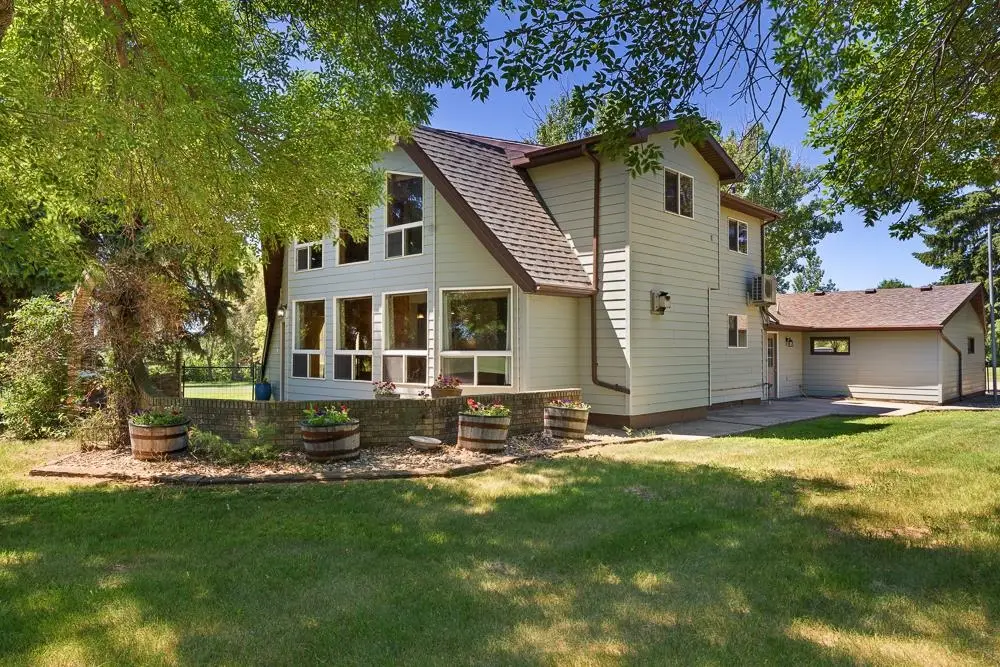
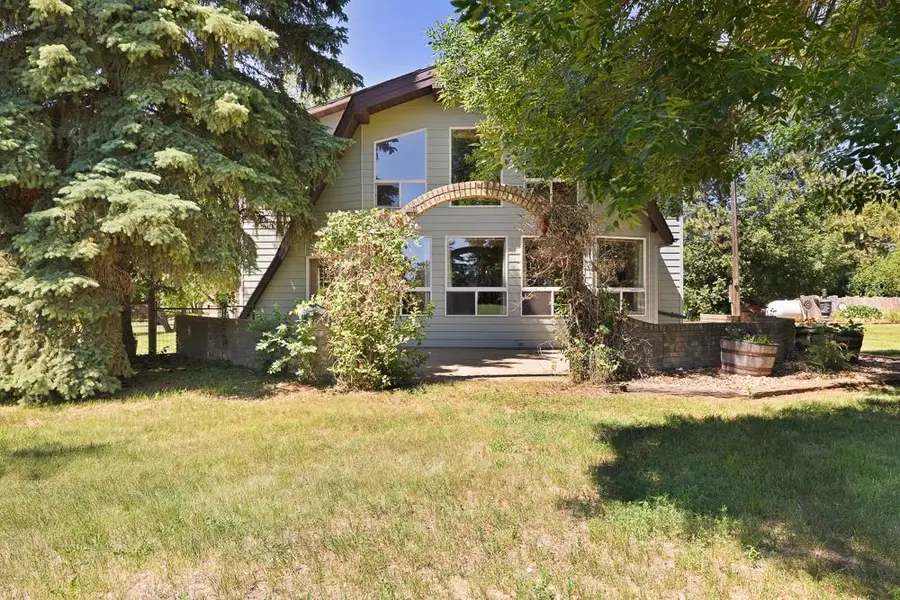
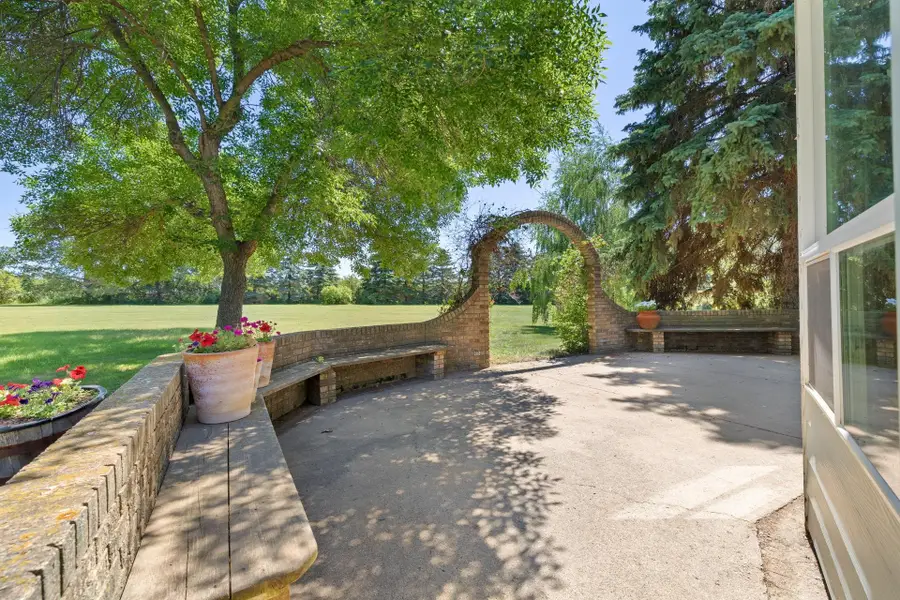
3001 62nd Ave NW,Minot, ND 58703
$569,900
- 4 Beds
- 2 Baths
- 3,236 sq. ft.
- Single family
- Active
Listed by:morgan abel
Office:signal realty
MLS#:251066
Source:ND_MBR
Price summary
- Price:$569,900
- Price per sq. ft.:$232.04
About this home
The perfect private Oasis! This home and property are completely surrounded by mature trees, so if privacy is what you are looking for, this is it! Just North of the 83 bypass, minutes from a grocery store, banks, shopping and restaurants, you get the rural living without sacrificing the long drive to town. Not only is the property a diamond in the rough, but the home is also full of unique characteristics. Entering through the attached 2 stall garage you will find a space that can be an office, flex space, studio or whatever you'd like to make it! The mud room connecting the garage to the home has storage closets, 1/2 bath and a spacious entry space. Into the main level of the home you will notice the hardwood flooring throughout, beautiful natural light through the large windows, the cozy living room with a gas fireplace, the kitchen with hickory cabinetry, stainless steel appliances and quartz countertops. Upstairs are all 4 bedrooms, one being the primary with a 1/2 bath including a vanity sink and shower, an additional full bathroom and the laundry room. The basement is finished with a family room with a wood burning fireplace, storage room, utility room and a 3/4 bathroom. The back yard is what dreams are made of with a quaint patio space with the brick archway, the nature trail to a tree house, the second patio space with a firepit, gardening space and the rest of the land for anything you want to make it. Last but not least, the 28x42 metal shop! You do not want to miss out on this one-of-a-kind property. Call your favorite Realtor today to schedule a private showing.
Contact an agent
Home facts
- Year built:1985
- Listing Id #:251066
- Added:38 day(s) ago
- Updated:August 12, 2025 at 03:34 PM
Rooms and interior
- Bedrooms:4
- Total bathrooms:2
- Full bathrooms:2
- Living area:3,236 sq. ft.
Heating and cooling
- Cooling:Wall
- Heating:Dual Heat, Electric, Forced Air, Propane Owned
Structure and exterior
- Year built:1985
- Building area:3,236 sq. ft.
- Lot area:5.19 Acres
Utilities
- Water:Rural
- Sewer:Septic
Finances and disclosures
- Price:$569,900
- Price per sq. ft.:$232.04
- Tax amount:$3,581
New listings near 3001 62nd Ave NW
- New
 $309,900Active4 beds 1 baths2,304 sq. ft.
$309,900Active4 beds 1 baths2,304 sq. ft.801 NW 20TH, Minot, ND 58703
MLS# 251330Listed by: CENTURY 21 MORRISON REALTY - New
 $314,900Active3 beds 1 baths2,539 sq. ft.
$314,900Active3 beds 1 baths2,539 sq. ft.2936 47th Street SE, Minot, ND 58701
MLS# 251331Listed by: EXP REALTY - New
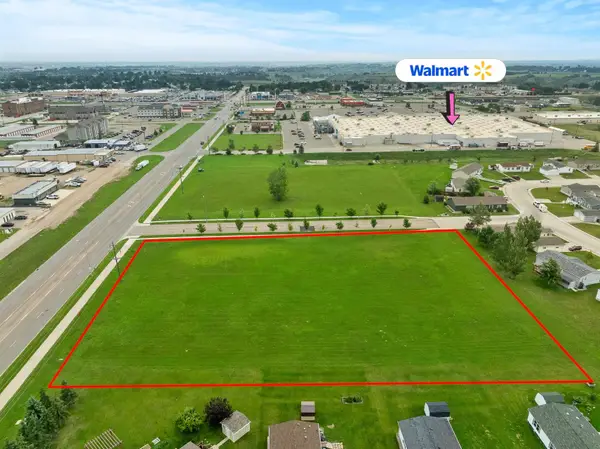 $900,000Active2.61 Acres
$900,000Active2.61 AcresSW CORNER OF 7TH ST SW & 37TH AVE SW, Minot, ND 58701
MLS# 251328Listed by: SIGNAL REALTY - New
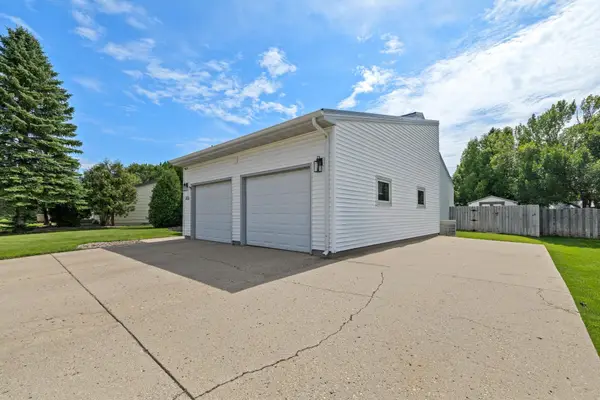 $434,900Active4 beds 3 baths3,130 sq. ft.
$434,900Active4 beds 3 baths3,130 sq. ft.2615 NW Crescent Dr., Minot, ND 58703
MLS# 251325Listed by: KW INSPIRE REALTY - Open Sun, 12 to 2pmNew
 $515,000Active5 beds 3 baths3,160 sq. ft.
$515,000Active5 beds 3 baths3,160 sq. ft.2401 15th St NW, Minot, ND 58703
MLS# 251326Listed by: 701 REALTY, INC. - Open Sun, 12 to 2pmNew
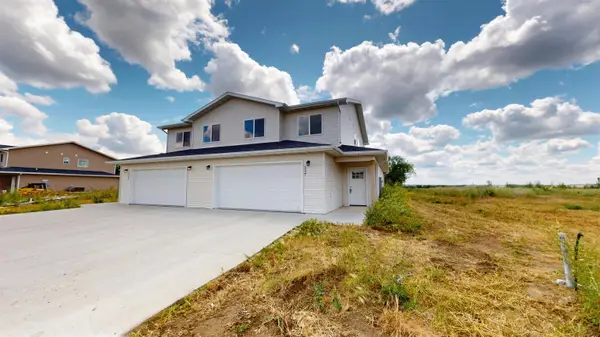 $305,000Active3 beds 2 baths1,812 sq. ft.
$305,000Active3 beds 2 baths1,812 sq. ft.3317 20th Avenue NW, Minot, ND 58703
MLS# 251327Listed by: 701 REALTY, INC.  $39,999Pending3 beds 2 baths
$39,999Pending3 beds 2 baths406 31st Ave. #434 SE, Minot, ND 58701
MLS# 251324Listed by: BROKERS 12, INC.- New
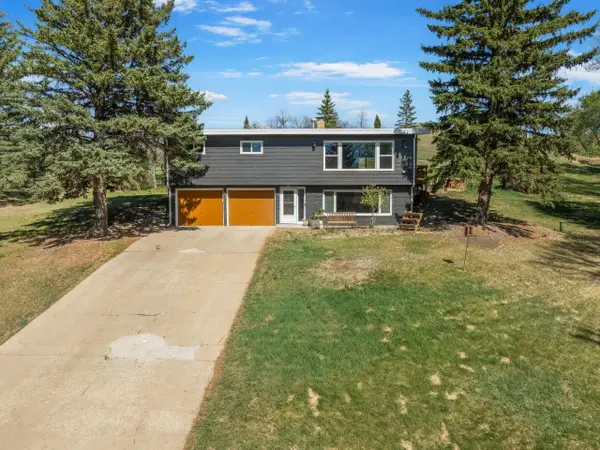 $426,000Active3 beds 3 baths2,009 sq. ft.
$426,000Active3 beds 3 baths2,009 sq. ft.4401 38th St SE, Minot, ND 58701-2938
MLS# 251322Listed by: BROKERS 12, INC. - New
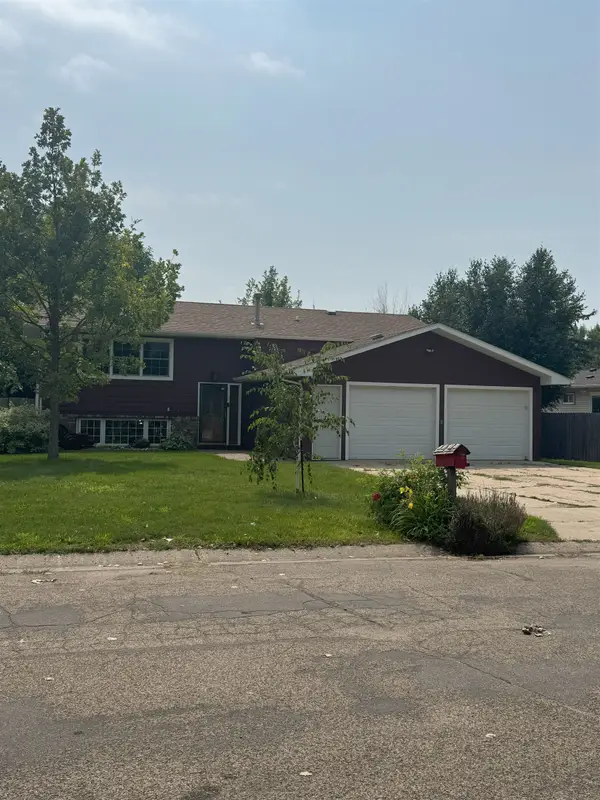 $332,900Active5 beds 3 baths3,056 sq. ft.
$332,900Active5 beds 3 baths3,056 sq. ft.613 23RD AVE NW, Minot, ND 58703
MLS# 251321Listed by: SIGNAL REALTY - New
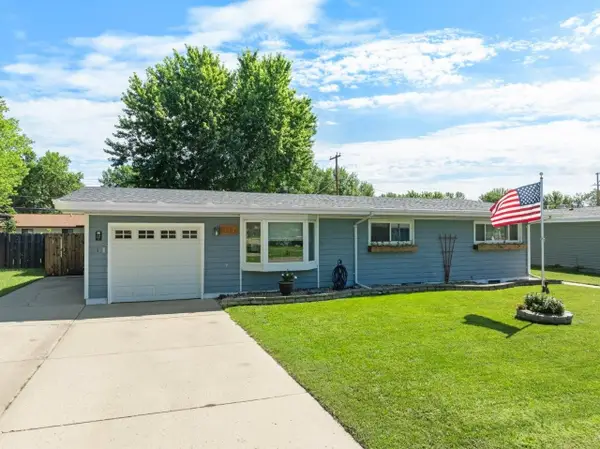 $290,000Active4 beds 2 baths2,336 sq. ft.
$290,000Active4 beds 2 baths2,336 sq. ft.117 24th St SW, Minot, ND 58701
MLS# 251320Listed by: COLDWELL BANKER 1ST MINOT REALTY

