3119 8th St NE, Minot, ND 58703-2662
Local realty services provided by:Better Homes and Gardens Real Estate Alliance Group
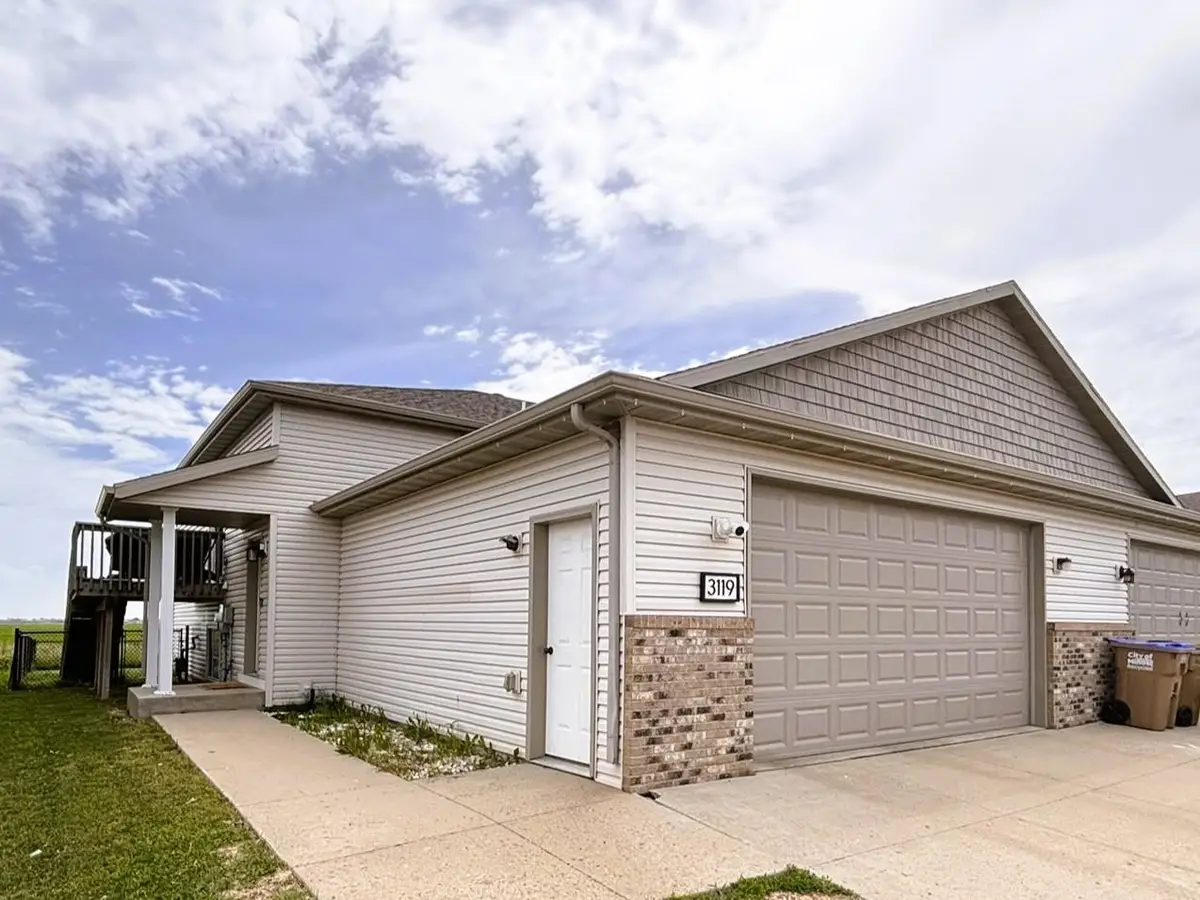
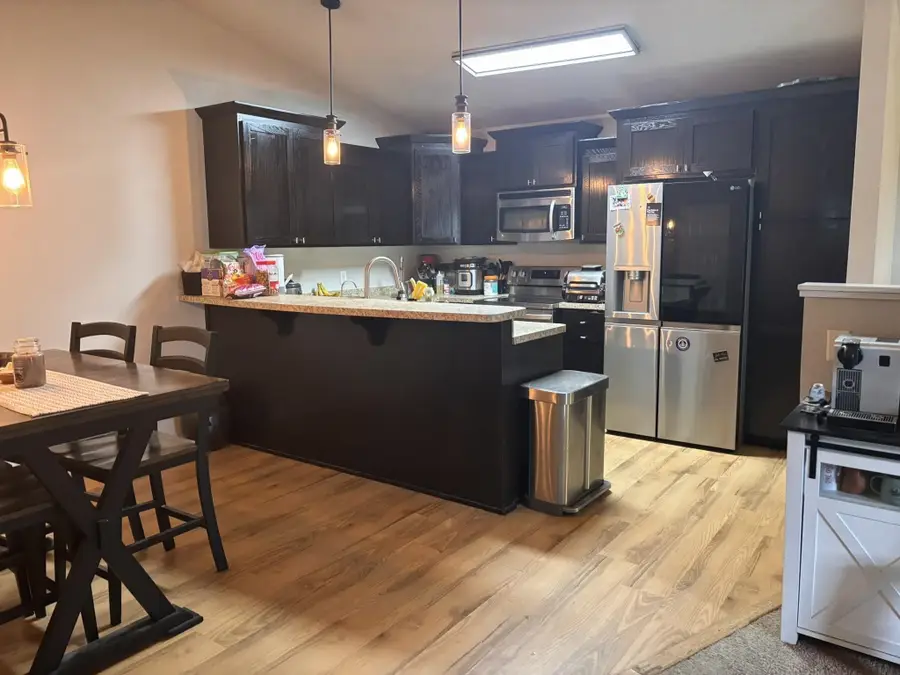
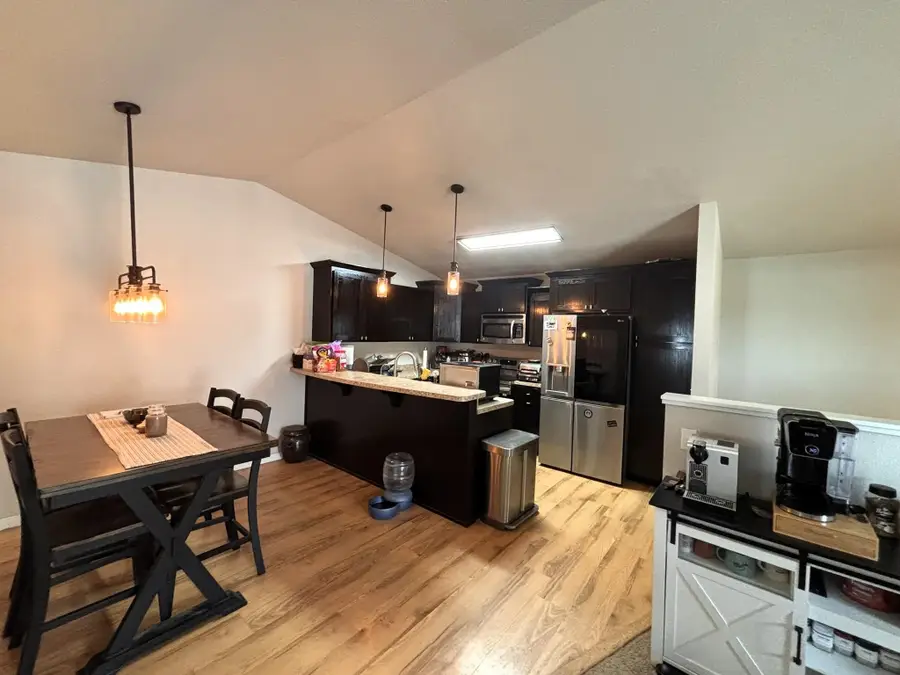
3119 8th St NE,Minot, ND 58703-2662
$255,000
- 4 Beds
- 2 Baths
- 1,944 sq. ft.
- Townhouse
- Pending
Listed by:hiralda hammel
Office:nexthome legendary properties
MLS#:250972
Source:ND_MBR
Price summary
- Price:$255,000
- Price per sq. ft.:$262.35
About this home
Check out this spacious split-foyer townhouse in Northeast Minot! This home features 4 bedrooms and 2 full bathrooms, along with an attached 2-car garage. The main floor boasts an open floor plan that seamlessly connects the kitchen, dining area, and living room with vaulted ceilings. Enjoy modern living with stainless steel appliances, including a brand-new instant-view smart fridge and new stove upgraded in 2023. The main floor also includes 2 bedrooms and a full bathroom. Downstairs, the full daylight basement offers a generous family room, 2 additional bedrooms, full bathroom, and laundry room. The water heater was upgraded in 2024 for peace of mind. Perfectly situated just 20 minutes from Minot AFB, this home provides easy access to the 83 bypass, making visits to the mall, theater, Oak Park, and local dining options a breeze. Don’t miss out—contact your real estate agent today to schedule a showing!
Contact an agent
Home facts
- Year built:2012
- Listing Id #:250972
- Added:57 day(s) ago
- Updated:August 04, 2025 at 07:23 AM
Rooms and interior
- Bedrooms:4
- Total bathrooms:2
- Full bathrooms:2
- Living area:1,944 sq. ft.
Heating and cooling
- Cooling:Central
- Heating:Forced Air, Natural Gas
Structure and exterior
- Year built:2012
- Building area:1,944 sq. ft.
- Lot area:0.12 Acres
Utilities
- Water:City
- Sewer:City
Finances and disclosures
- Price:$255,000
- Price per sq. ft.:$262.35
- Tax amount:$3,706
New listings near 3119 8th St NE
- New
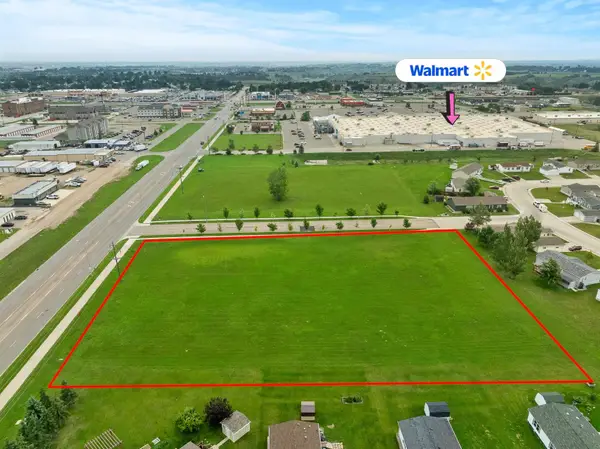 $900,000Active2.61 Acres
$900,000Active2.61 AcresSW CORNER OF 7TH ST SW & 37TH AVE SW, Minot, ND 58701
MLS# 251328Listed by: SIGNAL REALTY - New
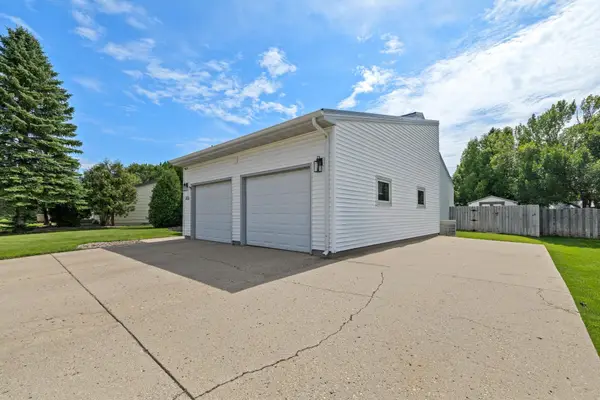 $434,900Active4 beds 3 baths3,130 sq. ft.
$434,900Active4 beds 3 baths3,130 sq. ft.2615 NW Crescent Dr., Minot, ND 58703
MLS# 251325Listed by: KW INSPIRE REALTY - Open Sun, 12 to 2pmNew
 $515,000Active5 beds 3 baths3,160 sq. ft.
$515,000Active5 beds 3 baths3,160 sq. ft.2401 15th St NW, Minot, ND 58703
MLS# 251326Listed by: 701 REALTY, INC. - Open Sun, 12 to 2pmNew
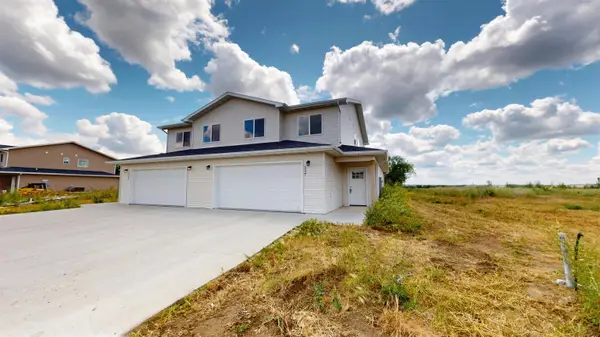 $305,000Active3 beds 2 baths1,812 sq. ft.
$305,000Active3 beds 2 baths1,812 sq. ft.3317 20th Avenue NW, Minot, ND 58703
MLS# 251327Listed by: 701 REALTY, INC.  $39,999Pending3 beds 2 baths
$39,999Pending3 beds 2 baths406 31st Ave. #434 SE, Minot, ND 58701
MLS# 251324Listed by: BROKERS 12, INC.- New
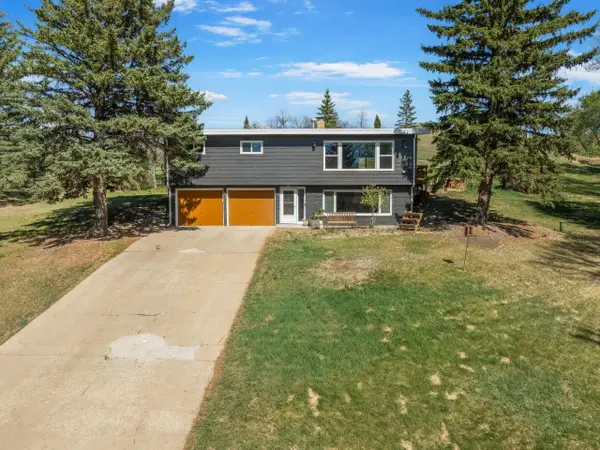 $426,000Active3 beds 3 baths2,009 sq. ft.
$426,000Active3 beds 3 baths2,009 sq. ft.4401 38th St SE, Minot, ND 58701-2938
MLS# 251322Listed by: BROKERS 12, INC. - New
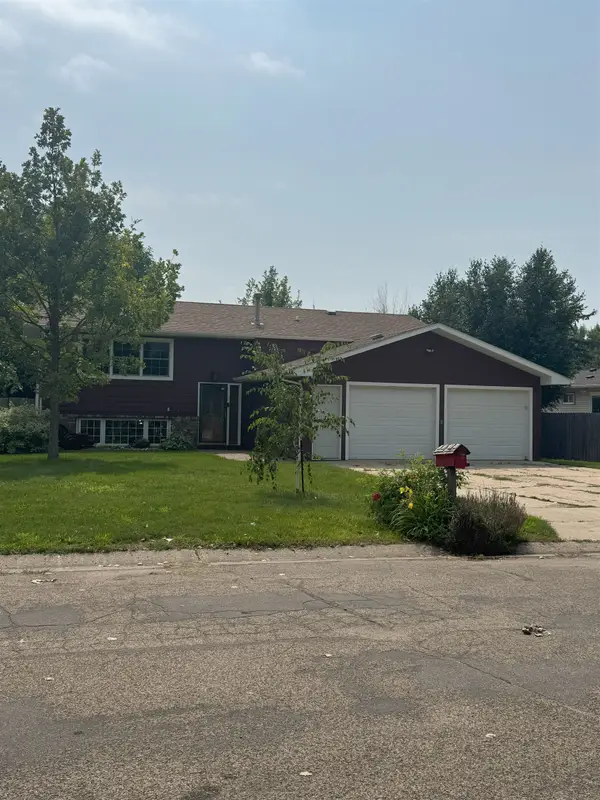 $332,900Active5 beds 3 baths3,056 sq. ft.
$332,900Active5 beds 3 baths3,056 sq. ft.613 23RD AVE NW, Minot, ND 58703
MLS# 251321Listed by: SIGNAL REALTY - New
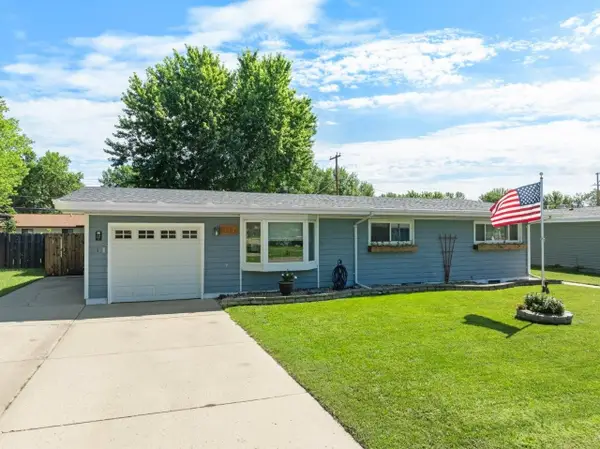 $290,000Active4 beds 2 baths2,336 sq. ft.
$290,000Active4 beds 2 baths2,336 sq. ft.117 24th St SW, Minot, ND 58701
MLS# 251320Listed by: COLDWELL BANKER 1ST MINOT REALTY - New
 $165,000Active0.54 Acres
$165,000Active0.54 Acres300 31ST AVE SW, Minot, ND 58701
MLS# 251318Listed by: SIGNAL REALTY - New
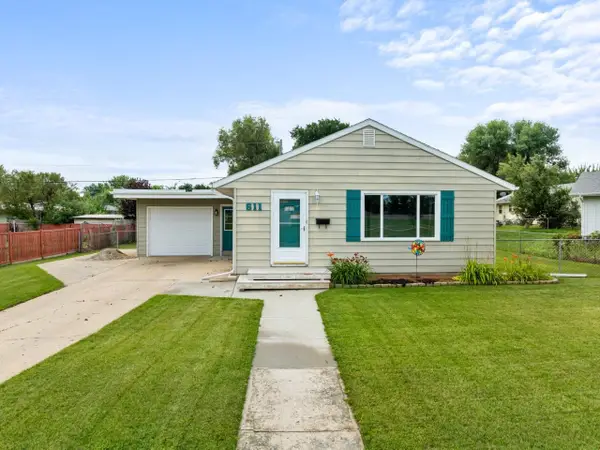 $244,900Active3 beds 2 baths2,130 sq. ft.
$244,900Active3 beds 2 baths2,130 sq. ft.611 18th Ave SW, Minot, ND 58701
MLS# 251316Listed by: BROKERS 12, INC.

