4800 46th Ave. NE, Minot, ND 58703
Local realty services provided by:Better Homes and Gardens Real Estate Alliance Group
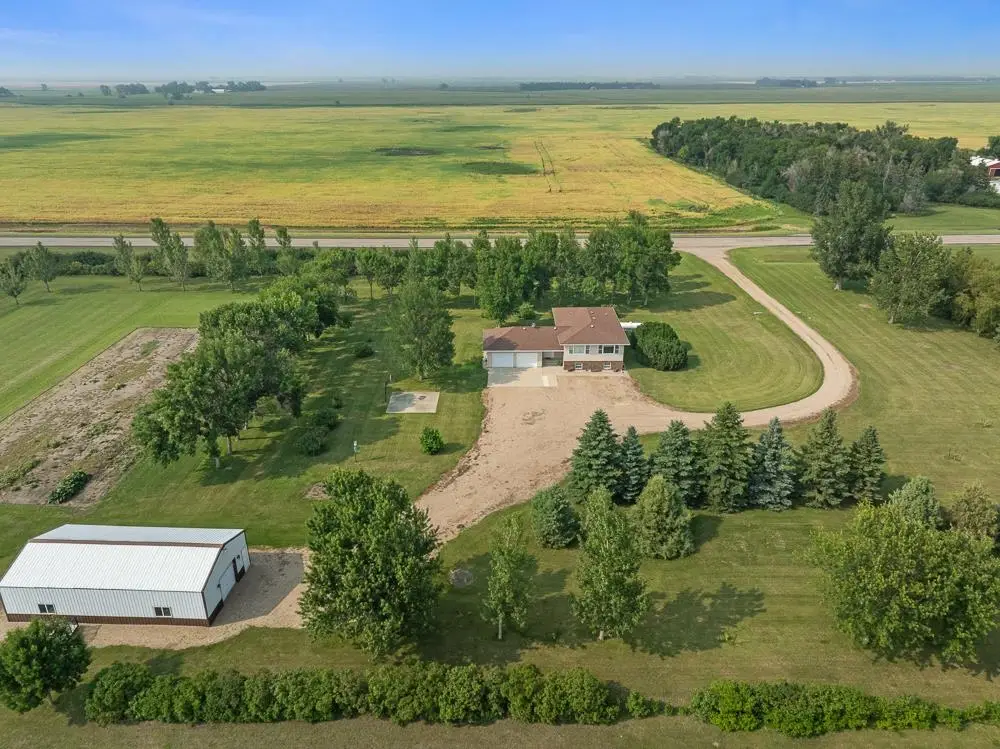
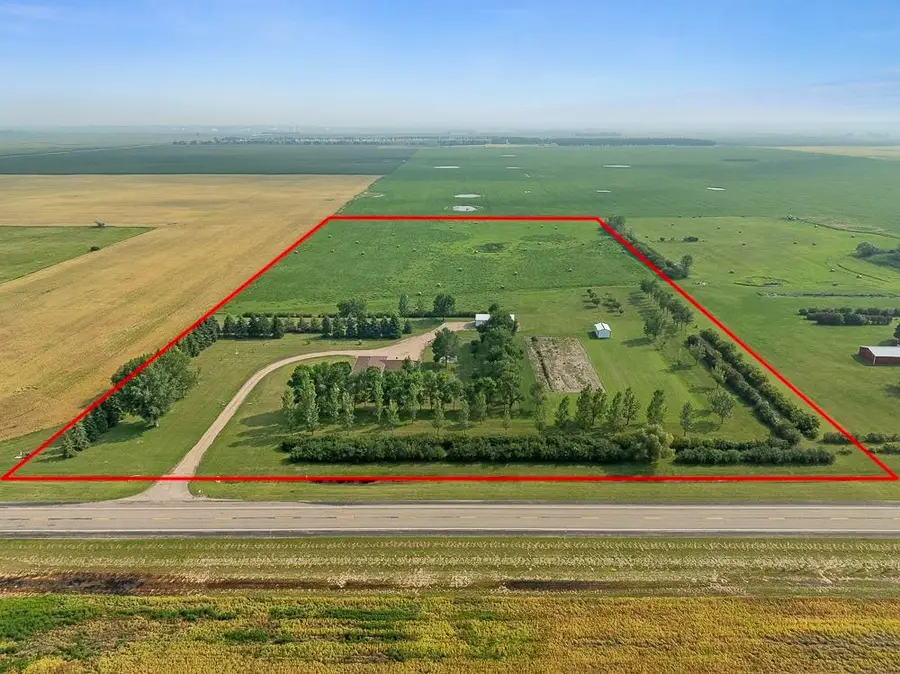
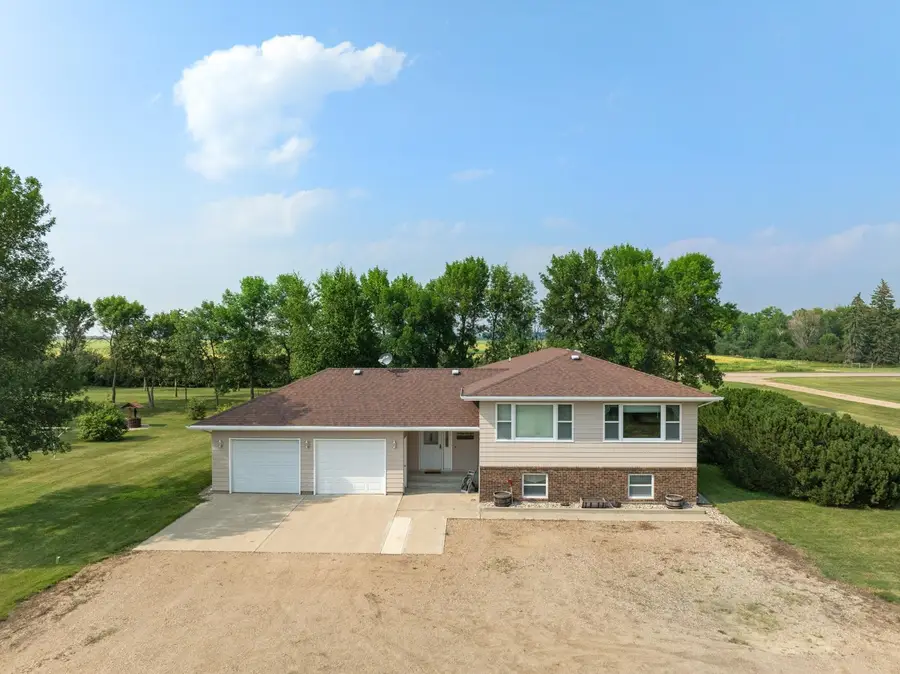
4800 46th Ave. NE,Minot, ND 58703
$550,000
- 4 Beds
- 2 Baths
- 2,656 sq. ft.
- Single family
- Active
Listed by:delrae zimmerman
Office:brokers 12, inc.
MLS#:251298
Source:ND_MBR
Price summary
- Price:$550,000
- Price per sq. ft.:$390.63
About this home
THE AMERICAN DREAM - 18+ Acres Just Minutes from Town! Welcome to 4800 46th Ave NE, where privacy, space, and natural beauty come together in perfect harmony. Set on 18.29 acres surrounded by mature trees, sweeping countryside views, and abundant wildlife, this one-owner property offers a rare opportunity to live your dream lifestyle. You’ll love the paved access right to your driveway and school bus service to Nedrose Elementary & High School. Inside, the home has been meticulously maintained. The foundation was poured in 1982 and "capped" until its full completion in 1993, resulting in a home that's as solid as they come. Step into a spacious entry/mudroom with double closets - and providing easy access to the double attached garage. Upstairs, the sun-filled living room features built-in bookcases and cabinetry and flows seamlessly into the dining room. The kitchen is a cook's delight with abundant oak cabinetry, expansive counter space, peninsula seating, and full white appliance suite. Down the hall, find a dedicated laundry room with utility sink, two main floor bedrooms each with double windows, and large full bathroom with lots of storage spaces. The daylight lower level offers a generous sun filled family room and plenty of room for multiple furniture arrangements. You'll also find spacious bedrooms three and four as well as the second bathroom. Outdoors, enjoy a HUGE tilled garden, concrete slab with basketball hoop, and not one but two outbuildings - a 24x48 pole building and a 14x24 storage building - providing endless space for hobbies, equipment, or extra storage. Whether you're dreaming of a hobby farm, a private retreat, or simply more elbow room, this property delivers it all.
Contact an agent
Home facts
- Year built:1982
- Listing Id #:251298
- Added:3 day(s) ago
- Updated:August 13, 2025 at 03:06 PM
Rooms and interior
- Bedrooms:4
- Total bathrooms:2
- Full bathrooms:2
- Living area:2,656 sq. ft.
Heating and cooling
- Cooling:Central
- Heating:Forced Air, Propane Owned
Structure and exterior
- Year built:1982
- Building area:2,656 sq. ft.
- Lot area:18.29 Acres
Utilities
- Water:Rural
- Sewer:Septic
Finances and disclosures
- Price:$550,000
- Price per sq. ft.:$390.63
- Tax amount:$2,894
New listings near 4800 46th Ave. NE
- New
 $309,900Active4 beds 1 baths2,304 sq. ft.
$309,900Active4 beds 1 baths2,304 sq. ft.801 NW 20TH, Minot, ND 58703
MLS# 251330Listed by: CENTURY 21 MORRISON REALTY - New
 $314,900Active3 beds 1 baths2,539 sq. ft.
$314,900Active3 beds 1 baths2,539 sq. ft.2936 47th Street SE, Minot, ND 58701
MLS# 251331Listed by: EXP REALTY - New
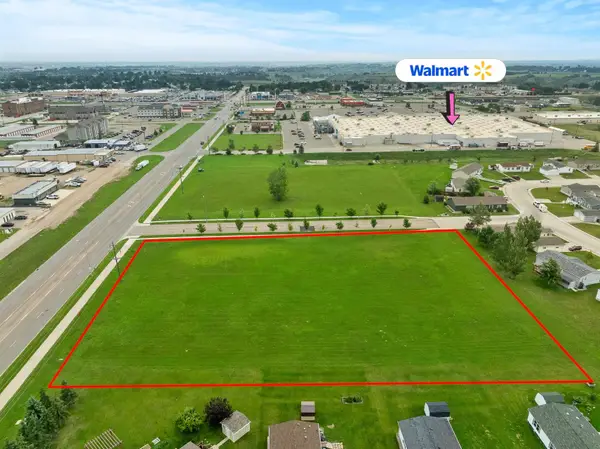 $900,000Active2.61 Acres
$900,000Active2.61 AcresSW CORNER OF 7TH ST SW & 37TH AVE SW, Minot, ND 58701
MLS# 251328Listed by: SIGNAL REALTY - New
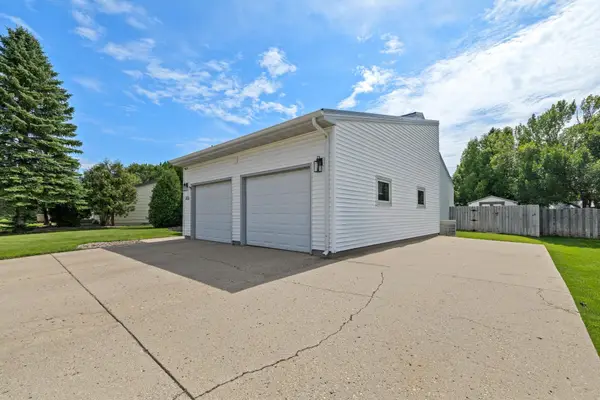 $434,900Active4 beds 3 baths3,130 sq. ft.
$434,900Active4 beds 3 baths3,130 sq. ft.2615 NW Crescent Dr., Minot, ND 58703
MLS# 251325Listed by: KW INSPIRE REALTY - Open Sun, 12 to 2pmNew
 $515,000Active5 beds 3 baths3,160 sq. ft.
$515,000Active5 beds 3 baths3,160 sq. ft.2401 15th St NW, Minot, ND 58703
MLS# 251326Listed by: 701 REALTY, INC. - Open Sun, 12 to 2pmNew
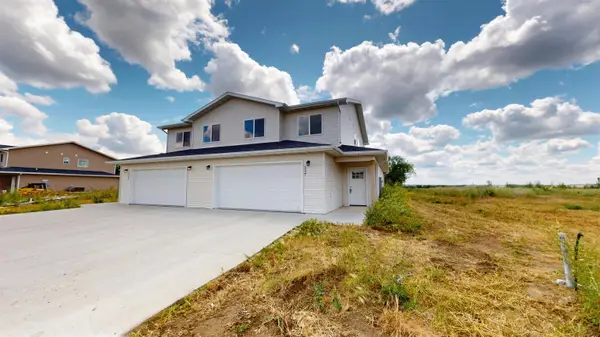 $305,000Active3 beds 2 baths1,812 sq. ft.
$305,000Active3 beds 2 baths1,812 sq. ft.3317 20th Avenue NW, Minot, ND 58703
MLS# 251327Listed by: 701 REALTY, INC.  $39,999Pending3 beds 2 baths
$39,999Pending3 beds 2 baths406 31st Ave. #434 SE, Minot, ND 58701
MLS# 251324Listed by: BROKERS 12, INC.- New
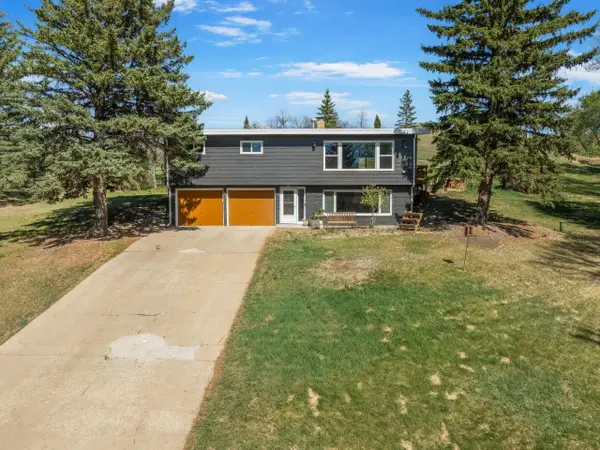 $426,000Active3 beds 3 baths2,009 sq. ft.
$426,000Active3 beds 3 baths2,009 sq. ft.4401 38th St SE, Minot, ND 58701-2938
MLS# 251322Listed by: BROKERS 12, INC. - New
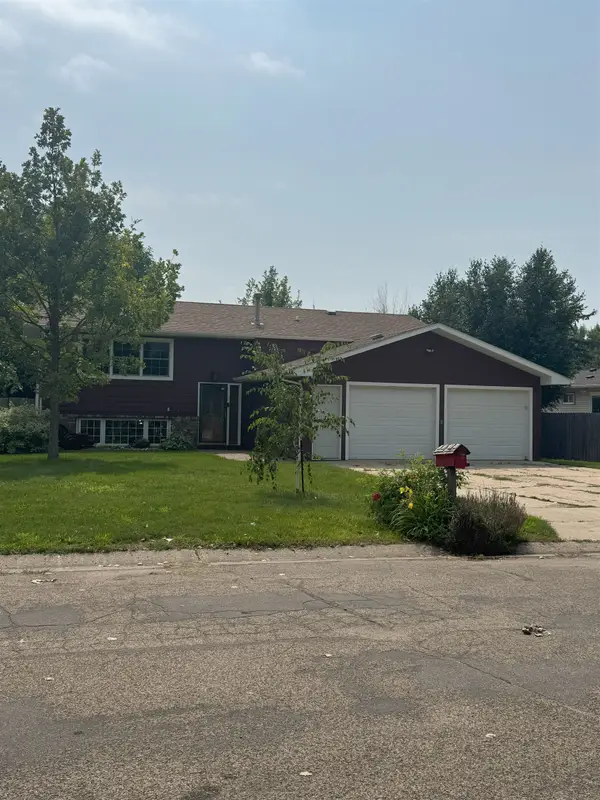 $332,900Active5 beds 3 baths3,056 sq. ft.
$332,900Active5 beds 3 baths3,056 sq. ft.613 23RD AVE NW, Minot, ND 58703
MLS# 251321Listed by: SIGNAL REALTY - New
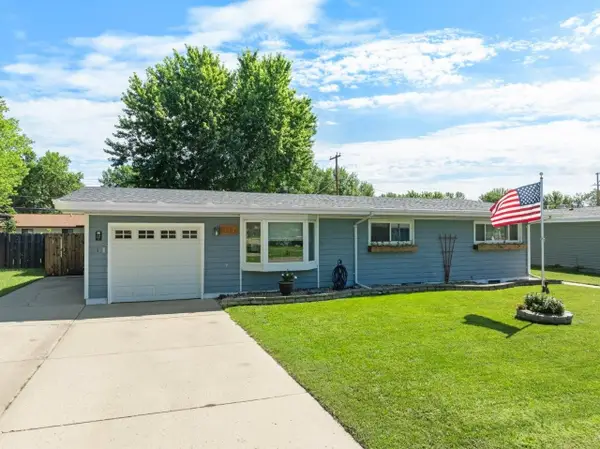 $290,000Active4 beds 2 baths2,336 sq. ft.
$290,000Active4 beds 2 baths2,336 sq. ft.117 24th St SW, Minot, ND 58701
MLS# 251320Listed by: COLDWELL BANKER 1ST MINOT REALTY

