4911 SE 61st Ave, Minot, ND 58701
Local realty services provided by:Better Homes and Gardens Real Estate Alliance Group
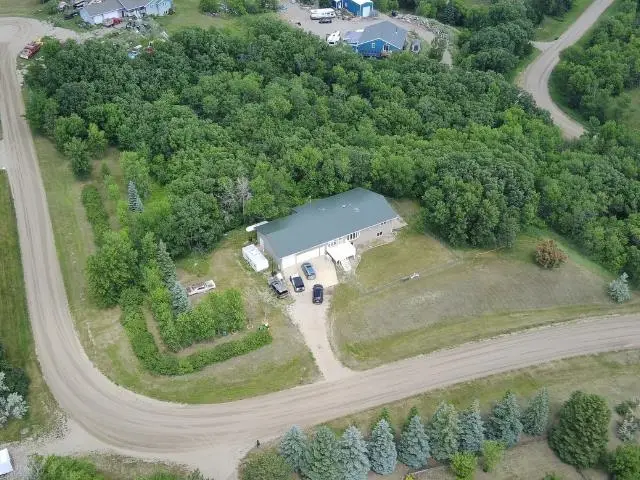
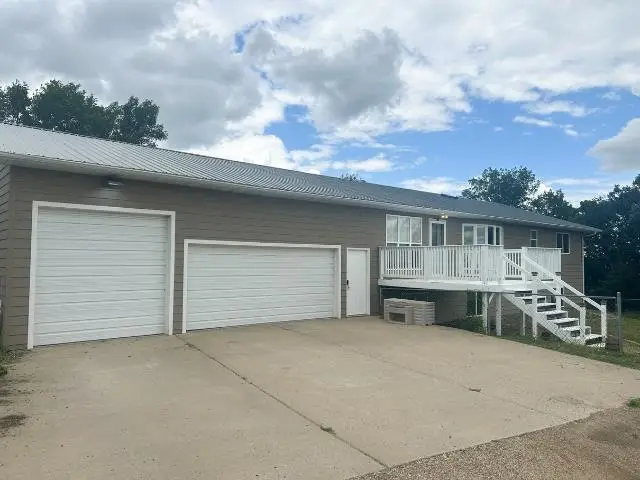
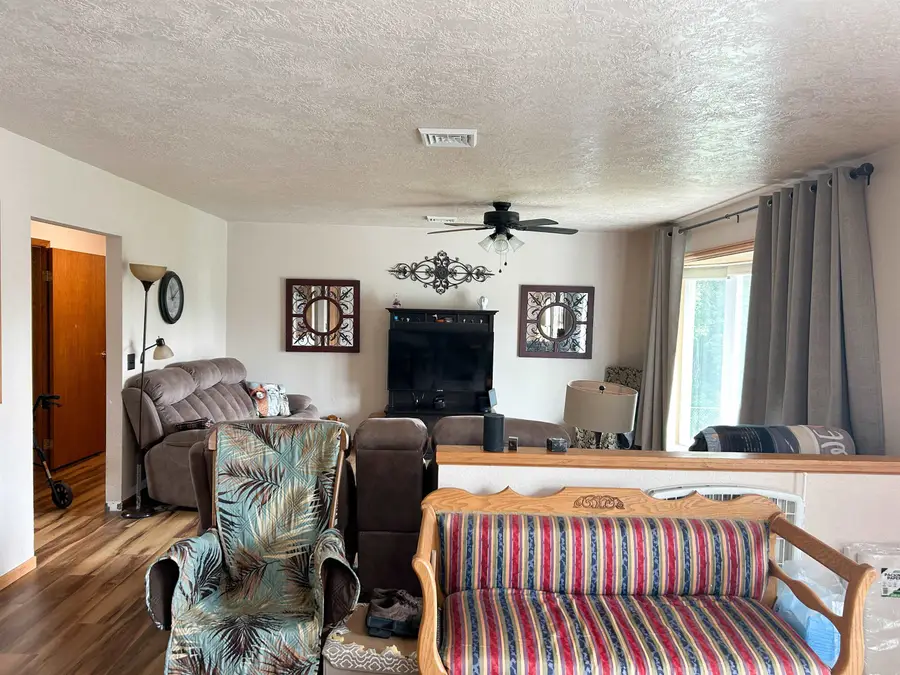
4911 SE 61st Ave,Minot, ND 58701
$429,000
- 7 Beds
- 3 Baths
- 3,328 sq. ft.
- Single family
- Pending
Listed by:
- Carissa Hatfield(701) 240 - 6875Better Homes and Gardens Real Estate Watne Group
MLS#:251207
Source:ND_MBR
Price summary
- Price:$429,000
- Price per sq. ft.:$257.81
About this home
Discover peaceful country living with this spacious 7-bedroom, 3-bath home nestled on 2.81 acres just minutes outside Minot. With room to spread out and a flexible layout, this property offers the perfect balance of rural privacy and everyday convenience. The main level features a living room, large kitchen and dining area that creates an ideal space for entertaining and daily living. You’ll find 3 bedrooms, including a private ensuite, along with a main floor laundry room and abundant storage throughout. Downstairs, the basement adds even more functionality with a second living area, 4 additional bedrooms, a full bathroom, and plenty of extra storage. With its own private side entrance, this level offers an apartment-style setup—perfect for extended family, or guests. Outside, enjoy wide-open space, mature trees, and the freedom of 2.81 acres. Whether you're looking for, privacy, room to grow, or multigenerational living, this property delivers flexibility, space, and value. Schedule your private showing today and explore all the possibilities this unique rural home has to offer! Agent is related to sellers.
Contact an agent
Home facts
- Year built:1982
- Listing Id #:251207
- Added:22 day(s) ago
- Updated:August 13, 2025 at 03:47 PM
Rooms and interior
- Bedrooms:7
- Total bathrooms:3
- Full bathrooms:3
- Living area:3,328 sq. ft.
Heating and cooling
- Cooling:Central
Structure and exterior
- Year built:1982
- Building area:3,328 sq. ft.
- Lot area:2.81 Acres
Utilities
- Water:Rural, Well
- Sewer:Septic
Finances and disclosures
- Price:$429,000
- Price per sq. ft.:$257.81
- Tax amount:$3,610
New listings near 4911 SE 61st Ave
- New
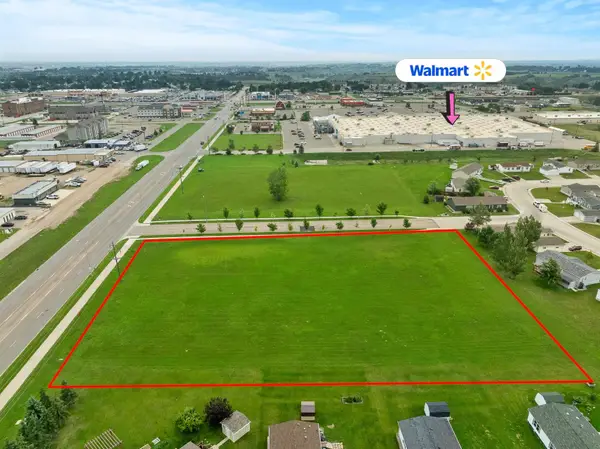 $900,000Active2.61 Acres
$900,000Active2.61 AcresSW CORNER OF 7TH ST SW & 37TH AVE SW, Minot, ND 58701
MLS# 251328Listed by: SIGNAL REALTY - New
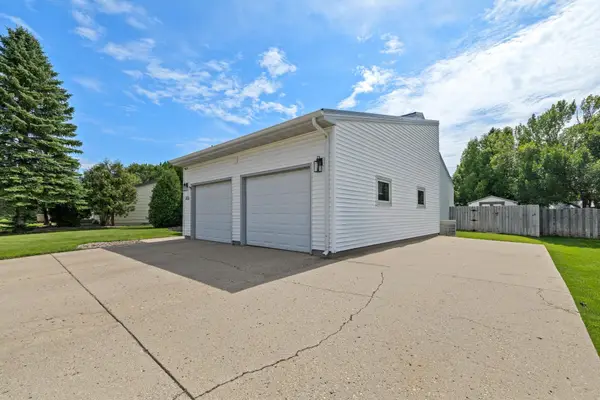 $434,900Active4 beds 3 baths3,130 sq. ft.
$434,900Active4 beds 3 baths3,130 sq. ft.2615 NW Crescent Dr., Minot, ND 58703
MLS# 251325Listed by: KW INSPIRE REALTY - Open Sun, 12 to 2pmNew
 $515,000Active5 beds 3 baths3,160 sq. ft.
$515,000Active5 beds 3 baths3,160 sq. ft.2401 15th St NW, Minot, ND 58703
MLS# 251326Listed by: 701 REALTY, INC. - Open Sun, 12 to 2pmNew
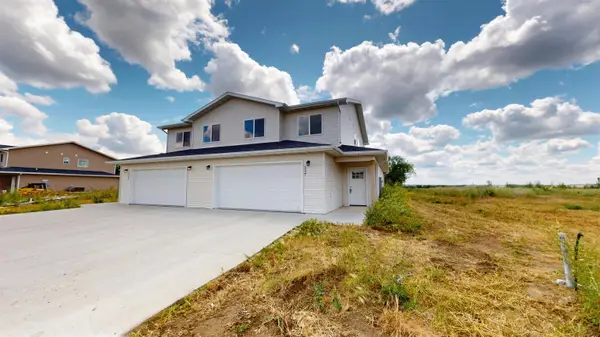 $305,000Active3 beds 2 baths1,812 sq. ft.
$305,000Active3 beds 2 baths1,812 sq. ft.3317 20th Avenue NW, Minot, ND 58703
MLS# 251327Listed by: 701 REALTY, INC.  $39,999Pending3 beds 2 baths
$39,999Pending3 beds 2 baths406 31st Ave. #434 SE, Minot, ND 58701
MLS# 251324Listed by: BROKERS 12, INC.- New
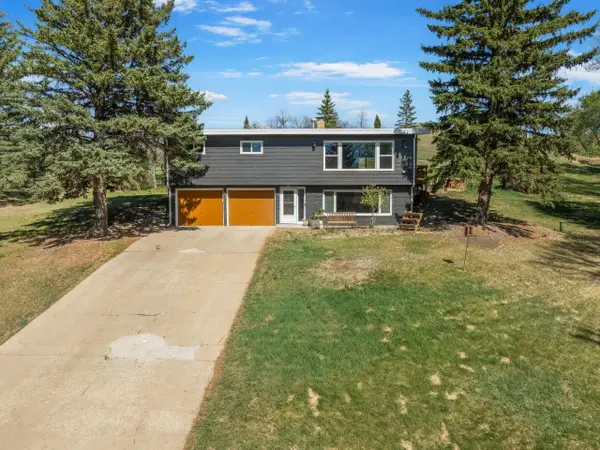 $426,000Active3 beds 3 baths2,009 sq. ft.
$426,000Active3 beds 3 baths2,009 sq. ft.4401 38th St SE, Minot, ND 58701-2938
MLS# 251322Listed by: BROKERS 12, INC. - New
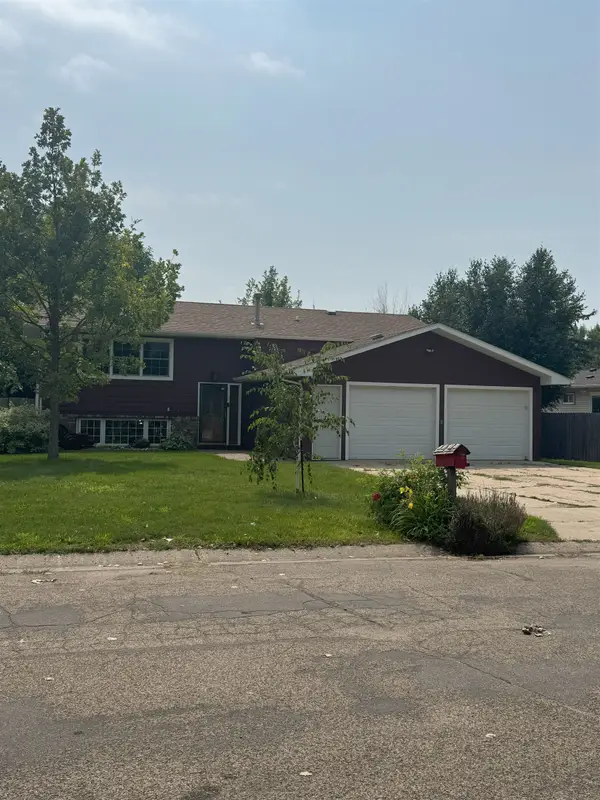 $332,900Active5 beds 3 baths3,056 sq. ft.
$332,900Active5 beds 3 baths3,056 sq. ft.613 23RD AVE NW, Minot, ND 58703
MLS# 251321Listed by: SIGNAL REALTY - New
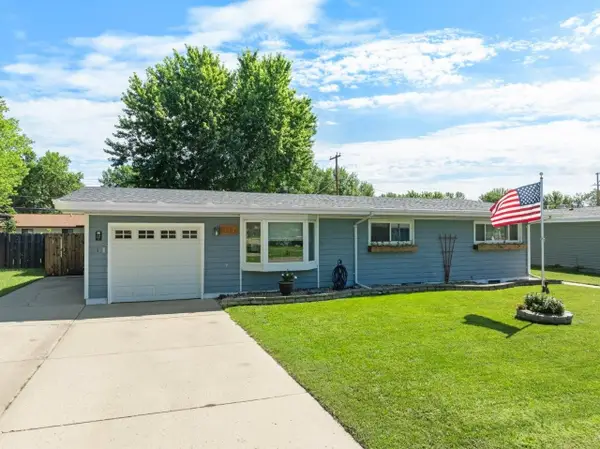 $290,000Active4 beds 2 baths2,336 sq. ft.
$290,000Active4 beds 2 baths2,336 sq. ft.117 24th St SW, Minot, ND 58701
MLS# 251320Listed by: COLDWELL BANKER 1ST MINOT REALTY - New
 $165,000Active0.54 Acres
$165,000Active0.54 Acres300 31ST AVE SW, Minot, ND 58701
MLS# 251318Listed by: SIGNAL REALTY - New
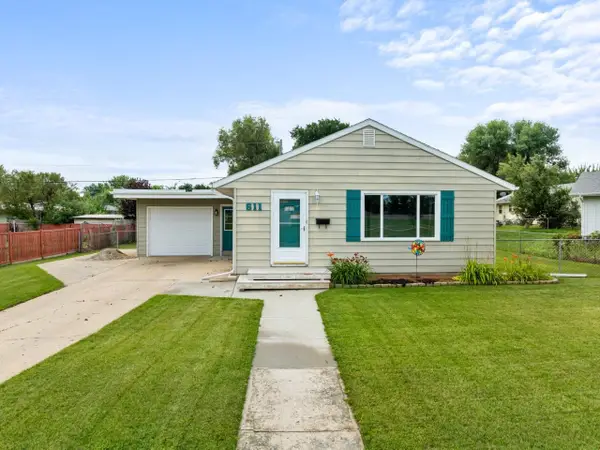 $244,900Active3 beds 2 baths2,130 sq. ft.
$244,900Active3 beds 2 baths2,130 sq. ft.611 18th Ave SW, Minot, ND 58701
MLS# 251316Listed by: BROKERS 12, INC.

