69 Olive Tree Cir NE, Minot, ND 58703
Local realty services provided by:Better Homes and Gardens Real Estate Alliance Group
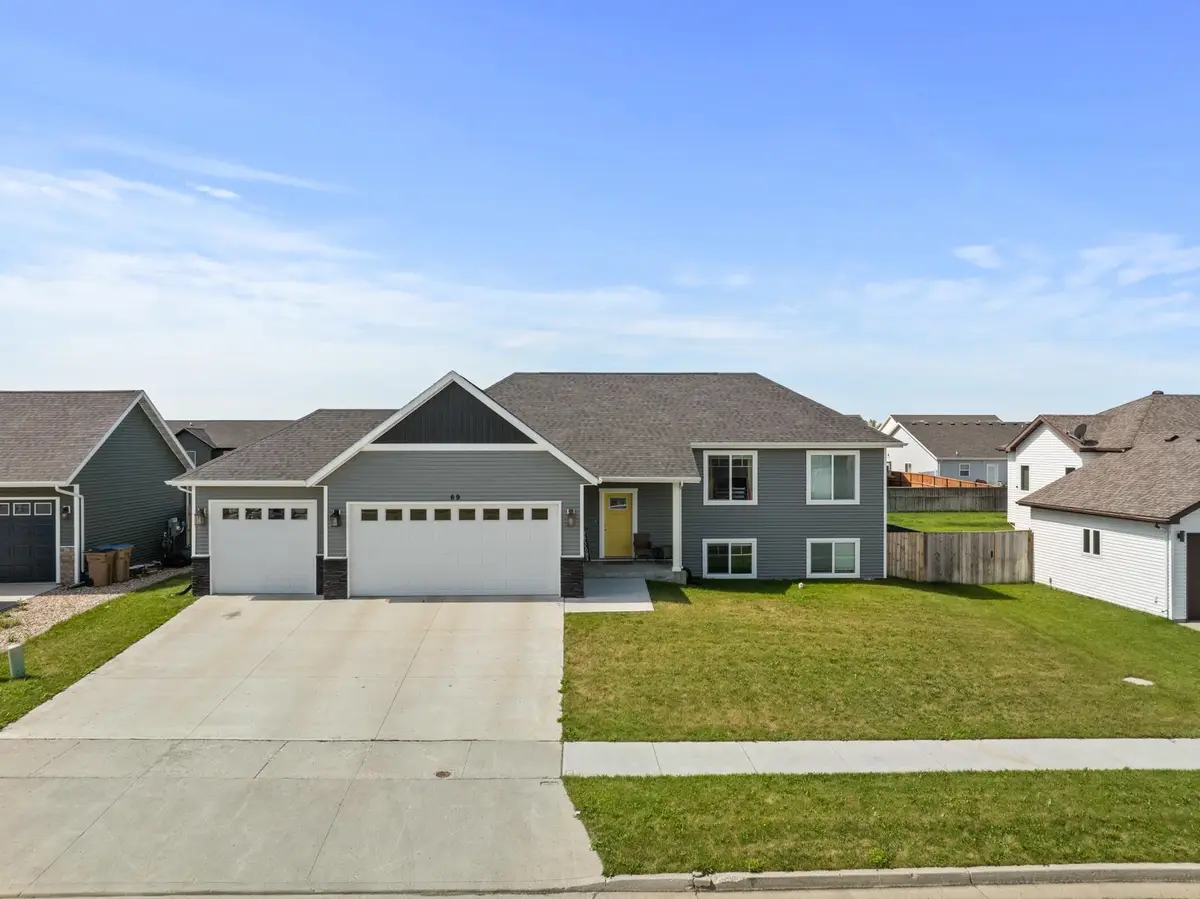
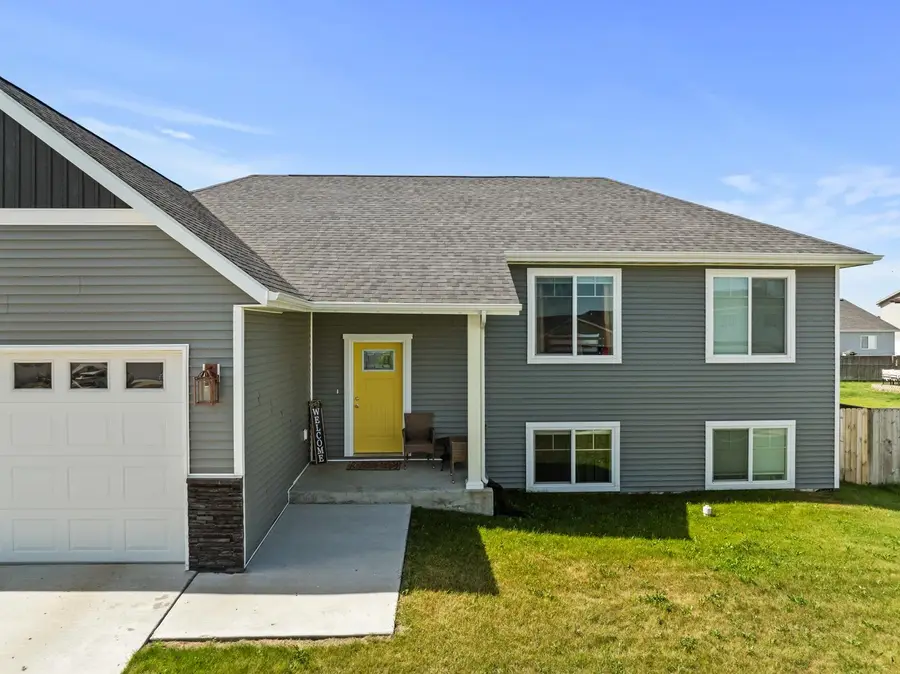
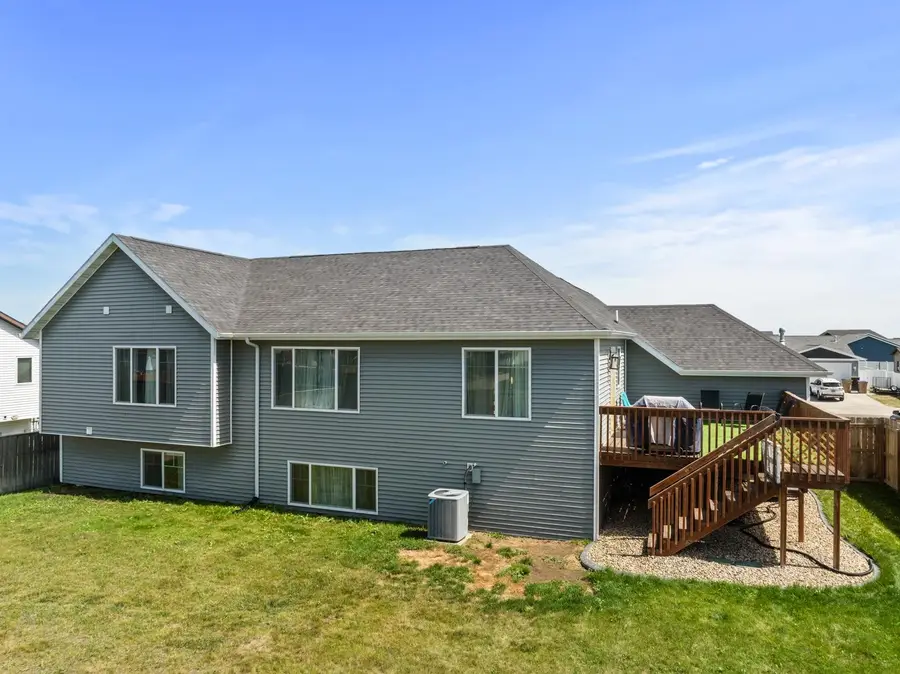
69 Olive Tree Cir NE,Minot, ND 58703
$455,000
- 6 Beds
- 3 Baths
- 2,822 sq. ft.
- Single family
- Active
Listed by:nathan stremick
Office:signal realty
MLS#:251070
Source:ND_MBR
Price summary
- Price:$455,000
- Price per sq. ft.:$310.58
About this home
This spacious split-foyer home in Stonebridge Farms offers over 2,800 square feet of living space on a quarter-acre lot, featuring six bedrooms and multiple living areas designed for comfort and flexibility. The main level includes a large kitchen with soft-close cabinetry, quartz countertops, a custom tile backsplash, a walk-in pantry, and an oversized island—perfect for everyday use and entertaining. The kitchen flows seamlessly into the dining and living areas, which are filled with natural light and accented by durable plank flooring and a modern fireplace. A patio door leads to a large stained deck with steps down to the fenced backyard. The primary suite includes a spacious bedroom, dual-sink vanity, tiled walk-in shower, and a large closet. Two additional bedrooms and a full bathroom are also located on the main level. Downstairs, the finished daylight basement features a second living area, full bath, three additional bedrooms, and a dedicated laundry room. A large mechanical/storage room adds convenience. The attached three-stall garage is insulated and heated, with floor drains and drywall finish. Residents of Stonebridge Farms can enjoy access to nearby walking paths, parks, and recreational areas—all within close reach of local amenities easy access to Minot AFB and downtown Minot.
Contact an agent
Home facts
- Year built:2019
- Listing Id #:251070
- Added:38 day(s) ago
- Updated:August 11, 2025 at 06:48 PM
Rooms and interior
- Bedrooms:6
- Total bathrooms:3
- Full bathrooms:3
- Living area:2,822 sq. ft.
Heating and cooling
- Cooling:Central
- Heating:Forced Air, Natural Gas
Structure and exterior
- Year built:2019
- Building area:2,822 sq. ft.
- Lot area:0.24 Acres
Utilities
- Water:City
- Sewer:City
Finances and disclosures
- Price:$455,000
- Price per sq. ft.:$310.58
- Tax amount:$5,967
New listings near 69 Olive Tree Cir NE
- New
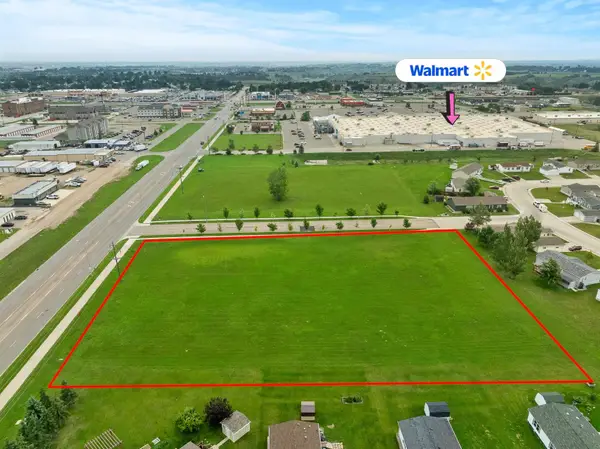 $900,000Active2.61 Acres
$900,000Active2.61 AcresSW CORNER OF 7TH ST SW & 37TH AVE SW, Minot, ND 58701
MLS# 251328Listed by: SIGNAL REALTY - New
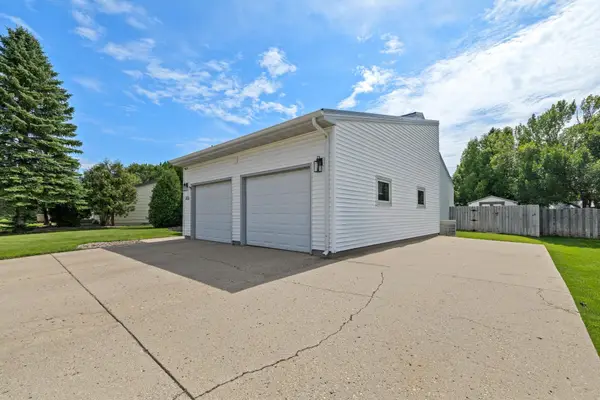 $434,900Active4 beds 3 baths3,130 sq. ft.
$434,900Active4 beds 3 baths3,130 sq. ft.2615 NW Crescent Dr., Minot, ND 58703
MLS# 251325Listed by: KW INSPIRE REALTY - Open Sun, 12 to 2pmNew
 $515,000Active5 beds 3 baths3,160 sq. ft.
$515,000Active5 beds 3 baths3,160 sq. ft.2401 15th St NW, Minot, ND 58703
MLS# 251326Listed by: 701 REALTY, INC. - Open Sun, 12 to 2pmNew
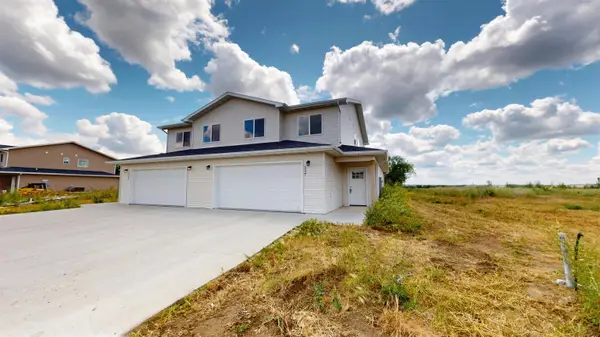 $305,000Active3 beds 2 baths1,812 sq. ft.
$305,000Active3 beds 2 baths1,812 sq. ft.3317 20th Avenue NW, Minot, ND 58703
MLS# 251327Listed by: 701 REALTY, INC.  $39,999Pending3 beds 2 baths
$39,999Pending3 beds 2 baths406 31st Ave. #434 SE, Minot, ND 58701
MLS# 251324Listed by: BROKERS 12, INC.- New
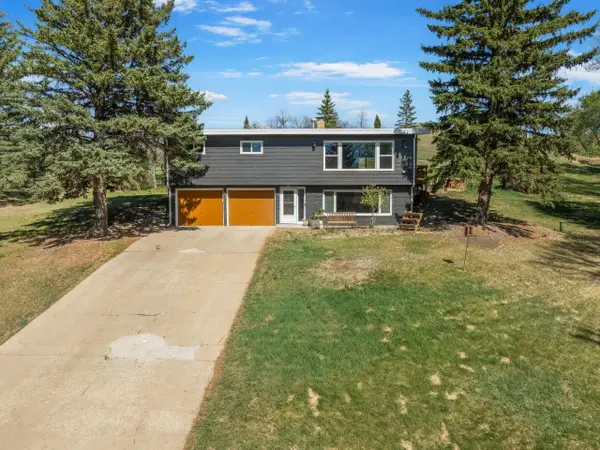 $426,000Active3 beds 3 baths2,009 sq. ft.
$426,000Active3 beds 3 baths2,009 sq. ft.4401 38th St SE, Minot, ND 58701-2938
MLS# 251322Listed by: BROKERS 12, INC. - New
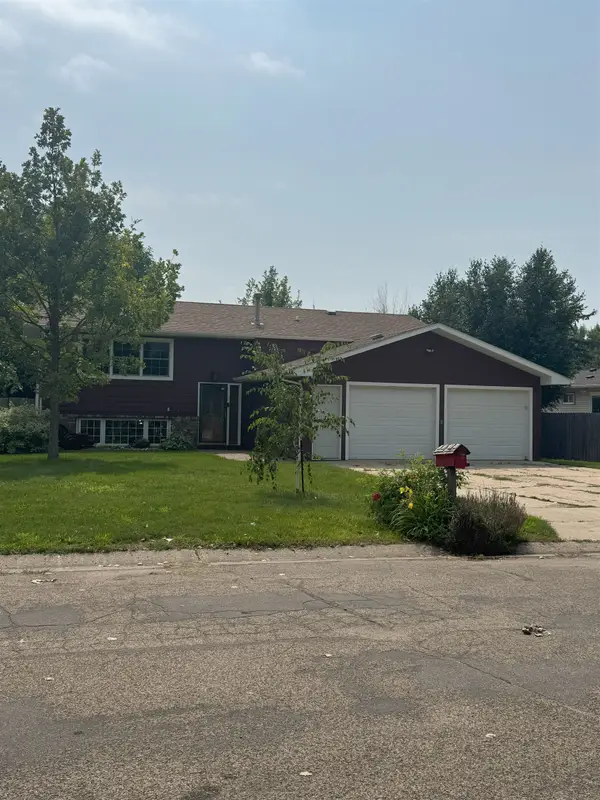 $332,900Active5 beds 3 baths3,056 sq. ft.
$332,900Active5 beds 3 baths3,056 sq. ft.613 23RD AVE NW, Minot, ND 58703
MLS# 251321Listed by: SIGNAL REALTY - New
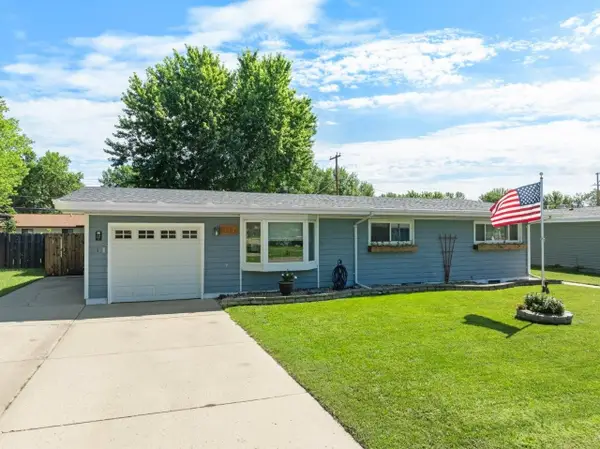 $290,000Active4 beds 2 baths2,336 sq. ft.
$290,000Active4 beds 2 baths2,336 sq. ft.117 24th St SW, Minot, ND 58701
MLS# 251320Listed by: COLDWELL BANKER 1ST MINOT REALTY - New
 $165,000Active0.54 Acres
$165,000Active0.54 Acres300 31ST AVE SW, Minot, ND 58701
MLS# 251318Listed by: SIGNAL REALTY - New
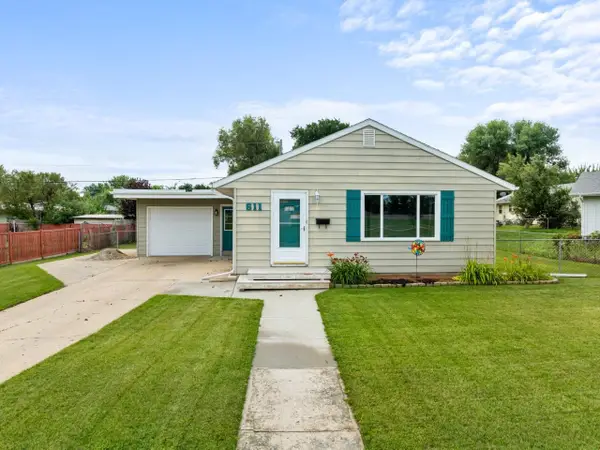 $244,900Active3 beds 2 baths2,130 sq. ft.
$244,900Active3 beds 2 baths2,130 sq. ft.611 18th Ave SW, Minot, ND 58701
MLS# 251316Listed by: BROKERS 12, INC.

