715 7th Street NW, Minot, ND 58703
Local realty services provided by:Better Homes and Gardens Real Estate Alliance Group
715 7th Street NW,Minot, ND 58703
$204,900
- 3 Beds
- 2 Baths
- 2,604 sq. ft.
- Single family
- Active
Listed by:kash lund
Office:signal realty
MLS#:251473
Source:ND_MBR
Price summary
- Price:$204,900
- Price per sq. ft.:$131.68
About this home
Centrally located close to Broadway, welcome to Minot, ND! This home sits less than a block from Minot State University campus and has an excellent main floor layout. Front entry opens into the living room with beautiful vaulted ceilings which flows through the nicely updated galley-style kitchen and beyond to a dining room full of light with sliding glass door to the deck and large backyard - great for pets, hobbies (gardening!) and entertaining. From the dining room, there is access to the unique sunken primary bedroom with walk-in closet and bathroom (dual sinks and glass shower). From the living room, hallway leads to guest bath (outstanding soaker tub), and two additional bedrooms. Furthest bedroom has drop-down ladder which leads to attic space (storage, true, but there's a TV hookup and power so I'm thinking kid's lounge space??). Lower level is large, unfinished, and has a separate exterior access for moving large items in and out. Seems like you could make a lot out of so much unused square footage, come take a look and see what you can dream up. This affordable home might be perfect for you, contact your agent to schedule a tour today!
Contact an agent
Home facts
- Year built:1940
- Listing ID #:251473
- Added:37 day(s) ago
- Updated:October 18, 2025 at 03:56 PM
Rooms and interior
- Bedrooms:3
- Total bathrooms:2
- Full bathrooms:2
- Living area:2,604 sq. ft.
Heating and cooling
- Cooling:Central
- Heating:Forced Air, Natural Gas
Structure and exterior
- Year built:1940
- Building area:2,604 sq. ft.
- Lot area:0.17 Acres
Utilities
- Water:City
- Sewer:City
Finances and disclosures
- Price:$204,900
- Price per sq. ft.:$131.68
- Tax amount:$3,429
New listings near 715 7th Street NW
- New
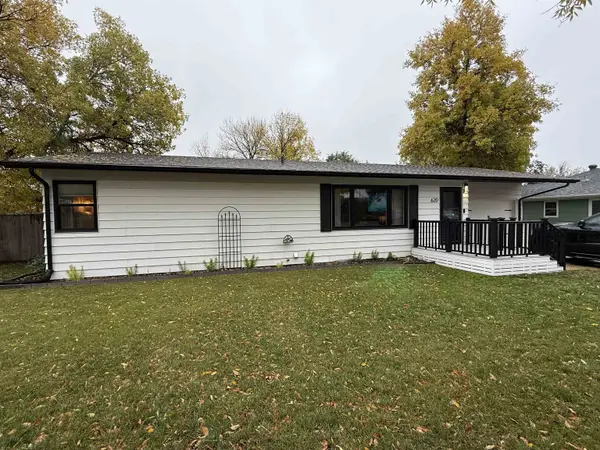 $310,000Active4 beds 1 baths2,184 sq. ft.
$310,000Active4 beds 1 baths2,184 sq. ft.620 21st St NW, Minot, ND 58703
MLS# 251659Listed by: REALTY ONE GROUP MAGNUM - New
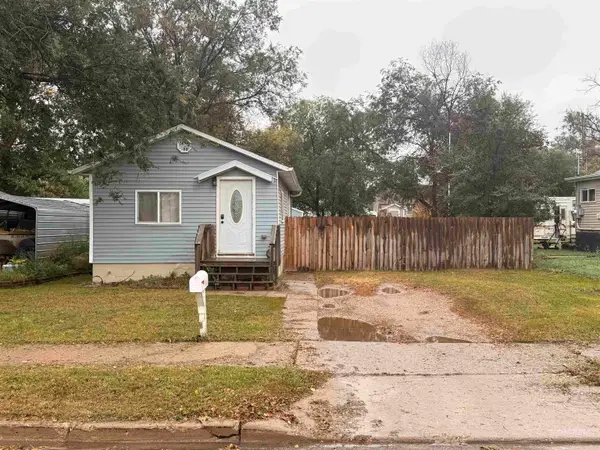 $145,000Active2 beds 2 baths1,068 sq. ft.
$145,000Active2 beds 2 baths1,068 sq. ft.611 14th St SE, Minot, ND 58701
MLS# 251658Listed by: ELITE REAL ESTATE, LLC - New
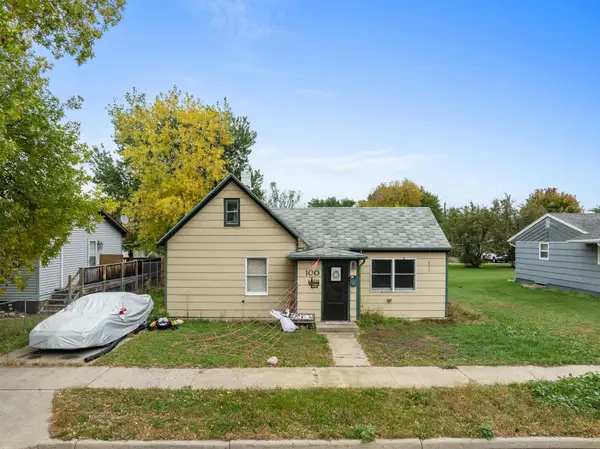 $224,000Active3 beds 1 baths1,224 sq. ft.
$224,000Active3 beds 1 baths1,224 sq. ft.100 21St Street NW, Minot, ND 58703-2952
MLS# 251656Listed by: MAVEN REAL ESTATE - New
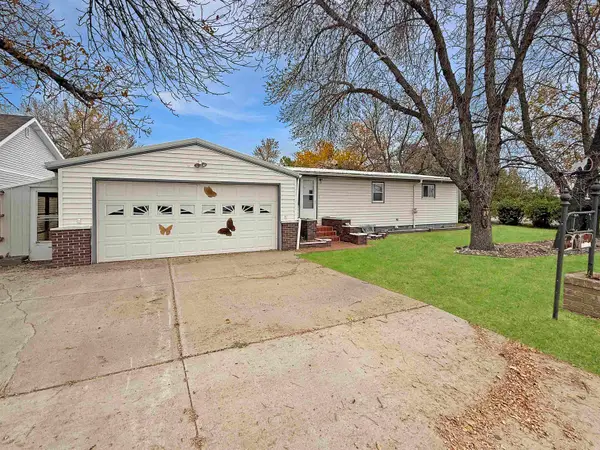 $209,900Active4 beds 2 baths1,954 sq. ft.
$209,900Active4 beds 2 baths1,954 sq. ft.121 37th Ave SE, Minot, ND 58701
MLS# 251652Listed by: KW INSPIRE REALTY - New
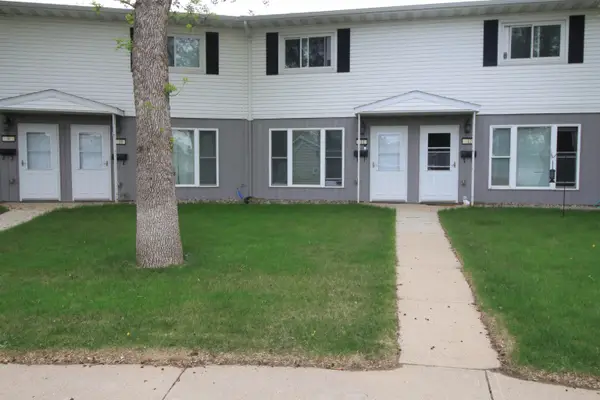 $123,900Active2 beds 2 baths1,036 sq. ft.
$123,900Active2 beds 2 baths1,036 sq. ft.11 Westfield Circle, Minot, ND 58701
MLS# 251651Listed by: NEXTHOME LEGENDARY PROPERTIES - New
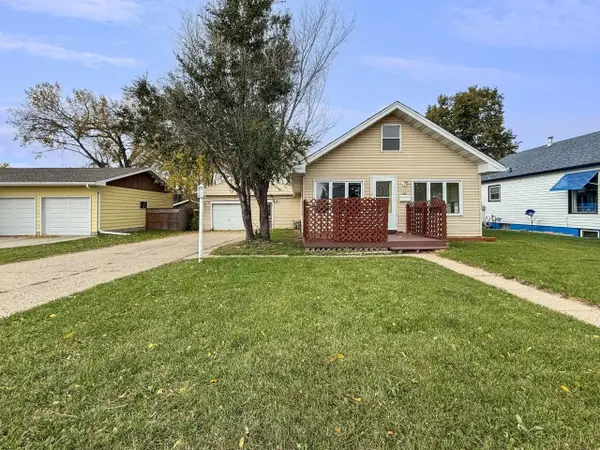 $164,900Active3 beds 2 baths1,870 sq. ft.
$164,900Active3 beds 2 baths1,870 sq. ft.1422 2nd St. SE, Minot, ND 58701
MLS# 251648Listed by: BROKERS 12, INC. - New
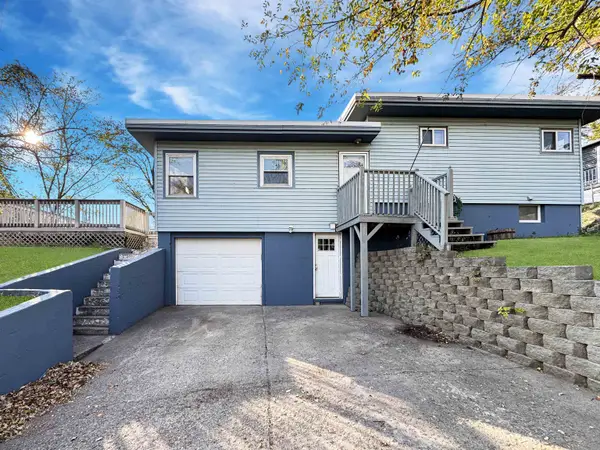 $284,900Active3 beds 2 baths1,776 sq. ft.
$284,900Active3 beds 2 baths1,776 sq. ft.1205 4th St NE, Minot, ND 58703
MLS# 251649Listed by: NEXTHOME LEGENDARY PROPERTIES - New
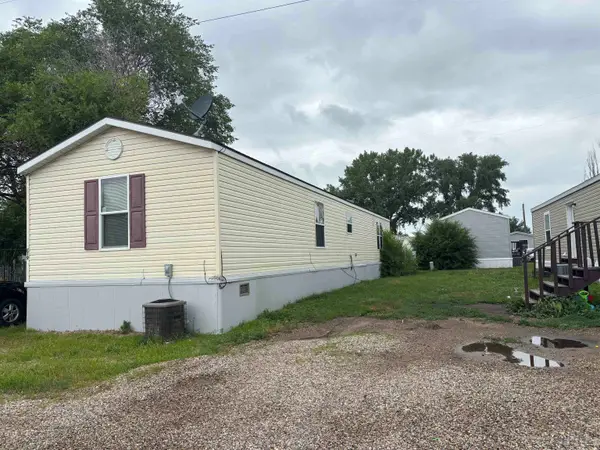 $45,000Active2 beds 2 baths
$45,000Active2 beds 2 baths3100 SE 11th Ave, Minot, ND 58701
MLS# 251646Listed by: CENTURY 21 MORRISON REALTY - New
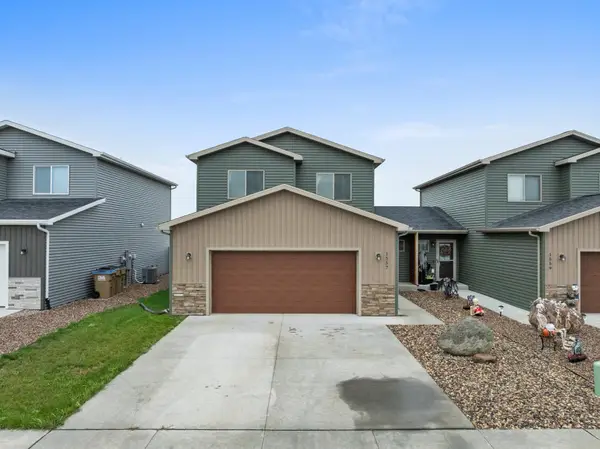 $299,900Active3 beds 2 baths1,494 sq. ft.
$299,900Active3 beds 2 baths1,494 sq. ft.1557 47th Loop SE, Minot, ND 58701
MLS# 251647Listed by: KW INSPIRE REALTY - New
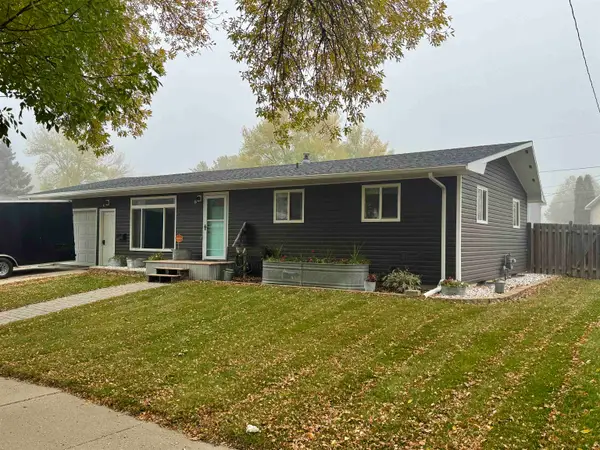 $305,000Active5 beds 3 baths2,214 sq. ft.
$305,000Active5 beds 3 baths2,214 sq. ft.1100 SW 18th Ave, Minot, ND 58701
MLS# 251643Listed by: CENTURY 21 MORRISON REALTY
