826 SW 24th Ave, Minot, ND 58701
Local realty services provided by:Better Homes and Gardens Real Estate Alliance Group
826 SW 24th Ave,Minot, ND 58701
$329,000Last list price
- 2 Beds
- 3 Baths
- - sq. ft.
- Condominium
- Sold
Listed by: betsy trudell
Office: signal realty
MLS#:251575
Source:ND_MBR
Sorry, we are unable to map this address
Price summary
- Price:$329,000
About this home
Turn-key! Welcome to this well-maintained condo offering over 2,500 sq ft of living space in a prime SW Minot location! Featuring an attached 2 stall garage (24x24), 2 bedrooms, 3 bathrooms, and laundry on the main level, this home is designed for comfort and convenience. The main level includes a bright living space with access to a west-facing deck-perfect for enjoying evening sunsets. The lower level is partially finished with egress windows, giving you the opportunity to add a 3rd or even 4th bedroom if desired, making it flexible for your future needs. Updates and peace of mind are already taken care of, with the vent ducts cleaned in June 2025. The $200/month HOA fee makes life easy, covering lawn care, snow removal, water, sewer, and garbage. Located close to shopping, restaurants, and everyday amenities, this condo offers both convenience and low-maintenance living. Don’t miss the opportunity to make this spacious condo yours, call and schedule your showing today!
Contact an agent
Home facts
- Year built:2004
- Listing ID #:251575
- Added:54 day(s) ago
- Updated:November 25, 2025 at 05:52 PM
Rooms and interior
- Bedrooms:2
- Total bathrooms:3
- Full bathrooms:3
Heating and cooling
- Cooling:Central
- Heating:Forced Air, Natural Gas
Structure and exterior
- Year built:2004
Utilities
- Water:City
- Sewer:City
Finances and disclosures
- Price:$329,000
- Tax amount:$3,644
New listings near 826 SW 24th Ave
- New
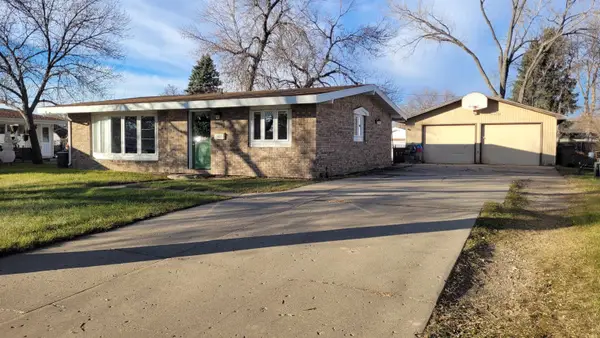 $279,900Active4 beds 3 baths2,016 sq. ft.
$279,900Active4 beds 3 baths2,016 sq. ft.2416 2nd Ave SW, Minot, ND 58701
MLS# 251823Listed by: EXP REALTY - New
 $325,000Active3 beds 2 baths1,374 sq. ft.
$325,000Active3 beds 2 baths1,374 sq. ft.1714 University Avenue W, Minot, ND 58703
MLS# 4022835Listed by: CENTURY 21 MORRISON REALTY - New
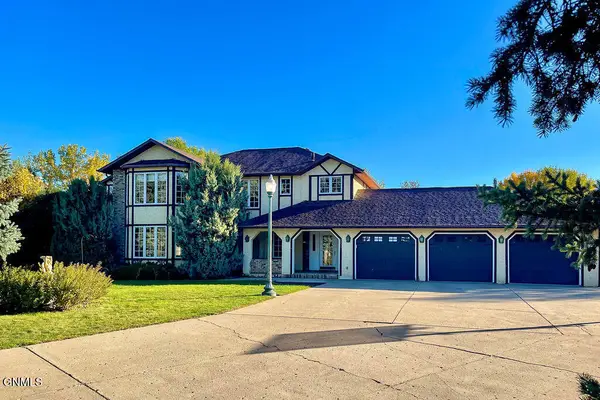 $695,000Active5 beds 3 baths3,633 sq. ft.
$695,000Active5 beds 3 baths3,633 sq. ft.2200 24th Avenue Sw, Minot, ND 58701
MLS# 4022837Listed by: CENTURY 21 MORRISON REALTY - New
 $365,000Active3 beds 2 baths2,464 sq. ft.
$365,000Active3 beds 2 baths2,464 sq. ft.1709 5th Avenue Sw, Minot, ND 58701
MLS# 4022834Listed by: CENTURY 21 MORRISON REALTY - New
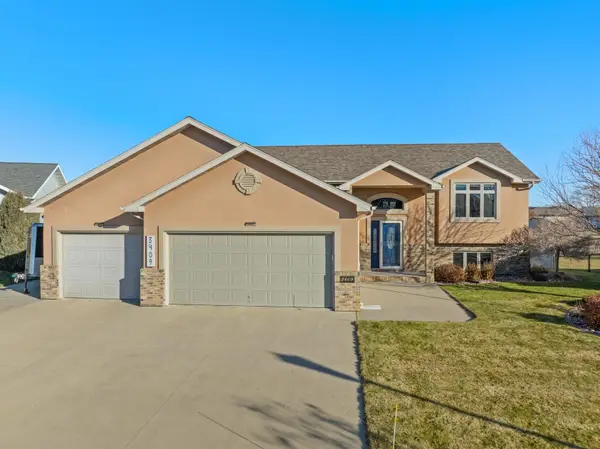 $469,900Active5 beds 3 baths2,910 sq. ft.
$469,900Active5 beds 3 baths2,910 sq. ft.3409 15th Street SW, Minot, ND 58701
MLS# 251822Listed by: CENTURY 21 MORRISON REALTY - New
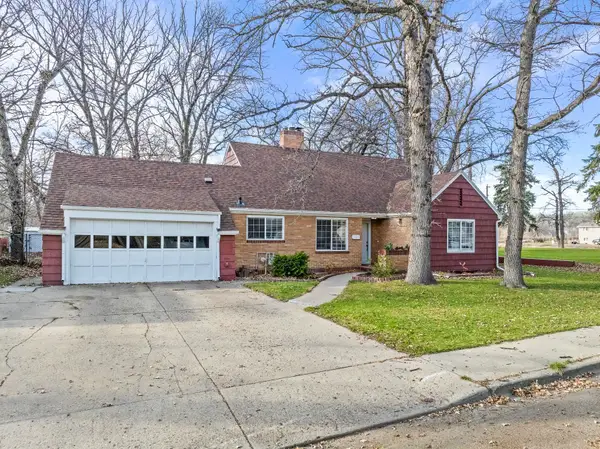 $280,000Active3 beds 2 baths3,330 sq. ft.
$280,000Active3 beds 2 baths3,330 sq. ft.19 Cortland Dr NW, Minot, ND 58703
MLS# 251821Listed by: SIGNAL REALTY - New
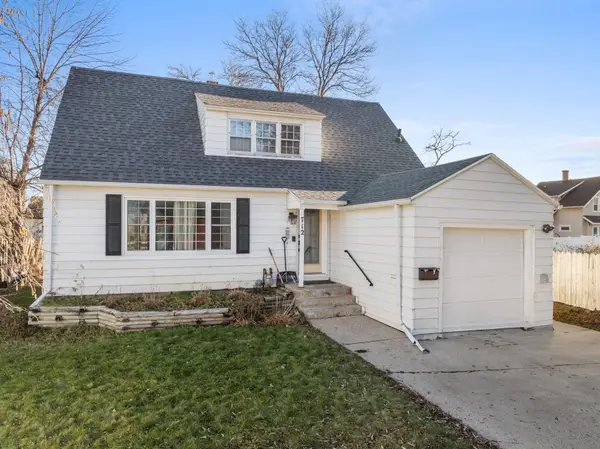 $267,500Active4 beds 3 baths2,300 sq. ft.
$267,500Active4 beds 3 baths2,300 sq. ft.712 Normals St, Minot, ND 58703-2257
MLS# 251812Listed by: MAVEN REAL ESTATE - New
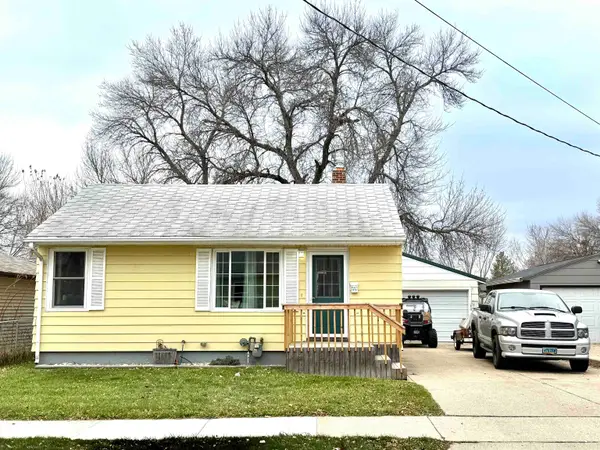 $199,900Active2 beds 1 baths1,344 sq. ft.
$199,900Active2 beds 1 baths1,344 sq. ft.509 NW 13th St, Minot, ND 58703
MLS# 251810Listed by: CENTURY 21 MORRISON REALTY - New
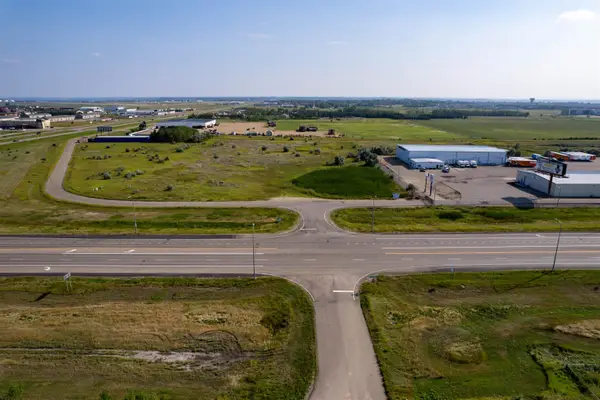 $650,000Active6.09 Acres
$650,000Active6.09 Acres4224 4th ST NW, Minot, ND 58703
MLS# 251807Listed by: PREFERRED PARTNERS REAL ESTATE - New
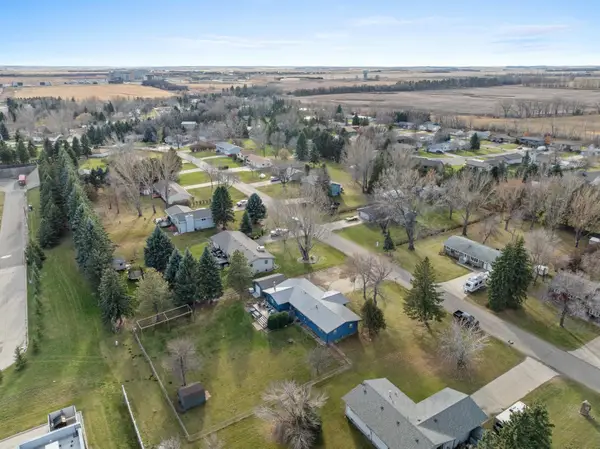 $449,900Active4 beds 3 baths2,353 sq. ft.
$449,900Active4 beds 3 baths2,353 sq. ft.2009 Parkside Dr, Minot, ND 58701
MLS# 251804Listed by: SIGNAL REALTY
