919 3rd St NE, Minot, ND 58703
Local realty services provided by:Better Homes and Gardens Real Estate Alliance Group
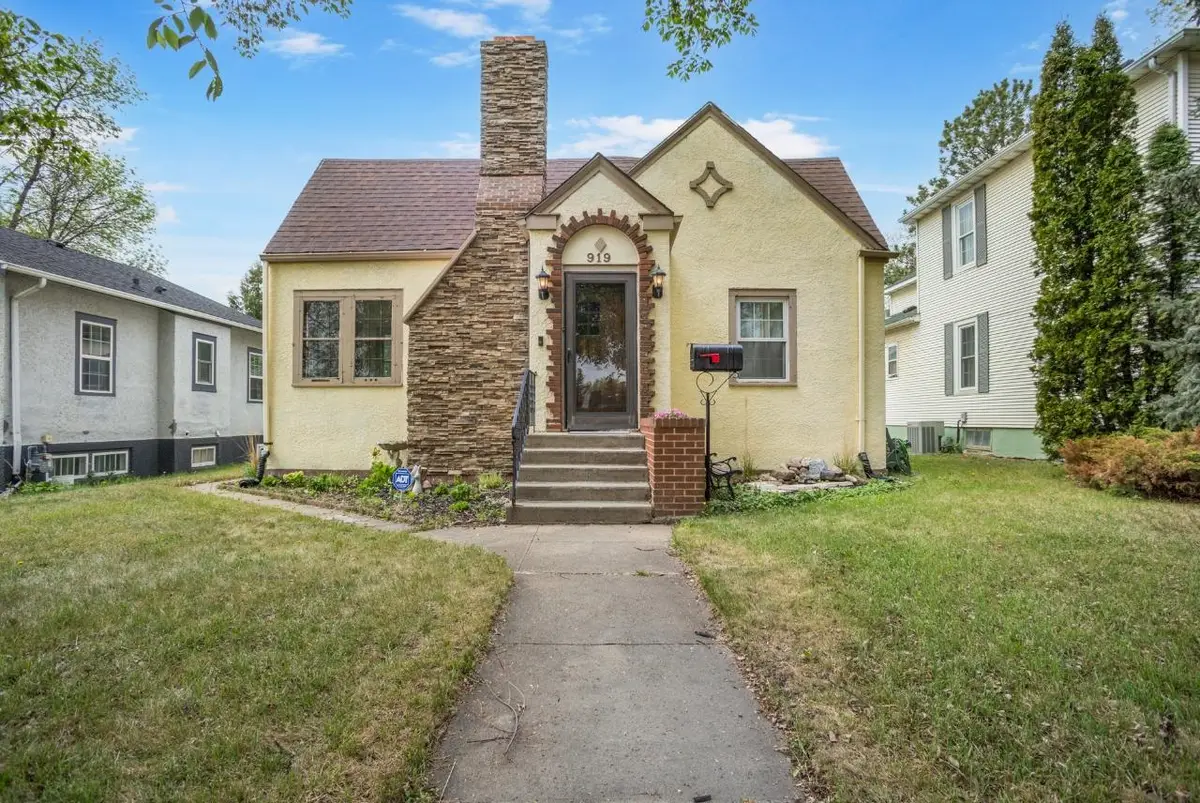
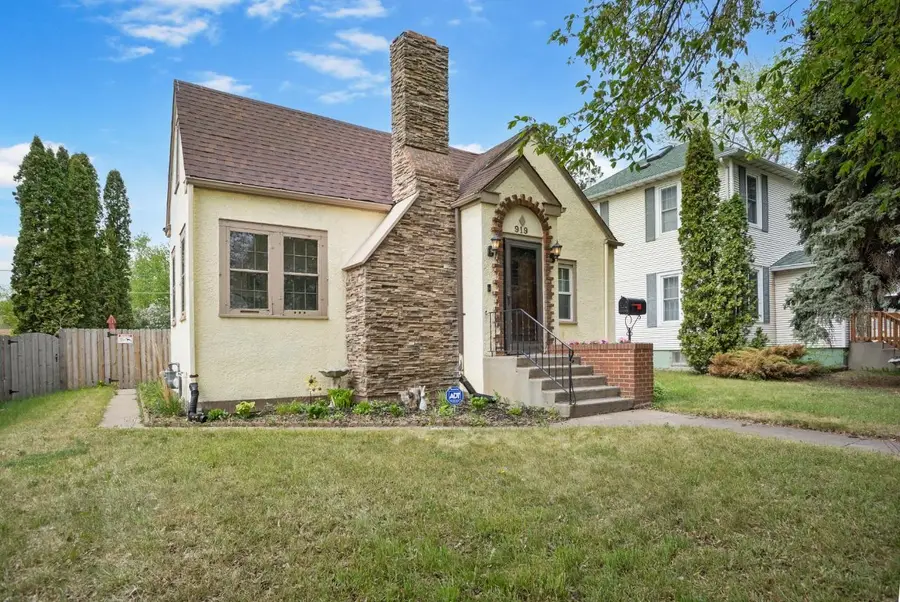
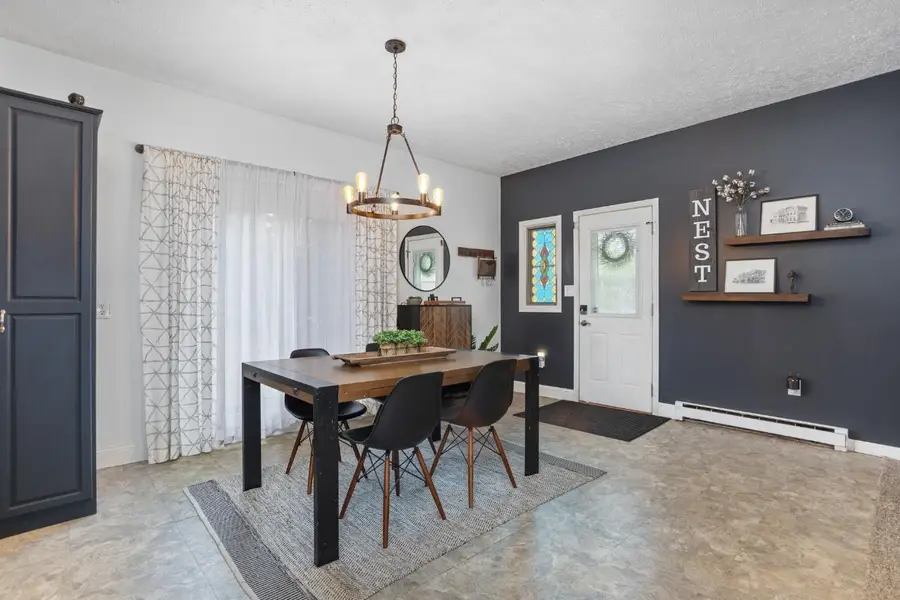
919 3rd St NE,Minot, ND 58703
$273,900
- 3 Beds
- 2 Baths
- 2,798 sq. ft.
- Single family
- Active
Listed by:natosha gartner
Office:brokers 12, inc.
MLS#:250786
Source:ND_MBR
Price summary
- Price:$273,900
- Price per sq. ft.:$150.33
About this home
Welcome to this charming Tudor-style home in NE Minot, where old-world charm meets modern design with impressive curb appeal. As you step inside, you'll be greeted by a home that's brimming with surprises. The house boasts THREE living rooms and TWO dining rooms, providing ample space for hosting a grand party or simply relaxing. The modern kitchen features a beautiful backsplash, butcher block countertops, a breakfast bar, and a stainless-steel appliance package. You'll also appreciate the nods to the home's history, such as the original hardwood flooring and stunning light fixtures. The main floor also houses 2 bedrooms with hardwood flooring and a full bathroom with modern updates for your convenience. Take a trip upstairs and you'll discover a massive attic space. This versatile area is a blank canvas waiting for your touch. It could be transformed into any room you desire or used for additional storage. The lower level offers a THIRD living space, including a 3rd bedroom with new carpet, a 4th non-egress bedroom, and a laundry room. The large bathroom is a true highlight, boasting a spa tub with tile surround and walk-in shower for ultimate relaxation. Outside, there's a double garage and a fully fenced backyard, perfect for soaking up the sun in the warmer months. This home is a unique blend of historical charm and modern amenities, and it's waiting for you to make it your own.
Contact an agent
Home facts
- Year built:1928
- Listing Id #:250786
- Added:90 day(s) ago
- Updated:August 04, 2025 at 03:04 PM
Rooms and interior
- Bedrooms:3
- Total bathrooms:2
- Full bathrooms:2
- Living area:2,798 sq. ft.
Heating and cooling
- Cooling:Central
- Heating:Electric, Forced Air, Natural Gas
Structure and exterior
- Year built:1928
- Building area:2,798 sq. ft.
- Lot area:0.16 Acres
Utilities
- Water:City
- Sewer:City
Finances and disclosures
- Price:$273,900
- Price per sq. ft.:$150.33
- Tax amount:$2,437
New listings near 919 3rd St NE
- New
 $309,900Active4 beds 1 baths2,304 sq. ft.
$309,900Active4 beds 1 baths2,304 sq. ft.801 NW 20TH, Minot, ND 58703
MLS# 251330Listed by: CENTURY 21 MORRISON REALTY - New
 $314,900Active3 beds 1 baths2,539 sq. ft.
$314,900Active3 beds 1 baths2,539 sq. ft.2936 47th Street SE, Minot, ND 58701
MLS# 251331Listed by: EXP REALTY - New
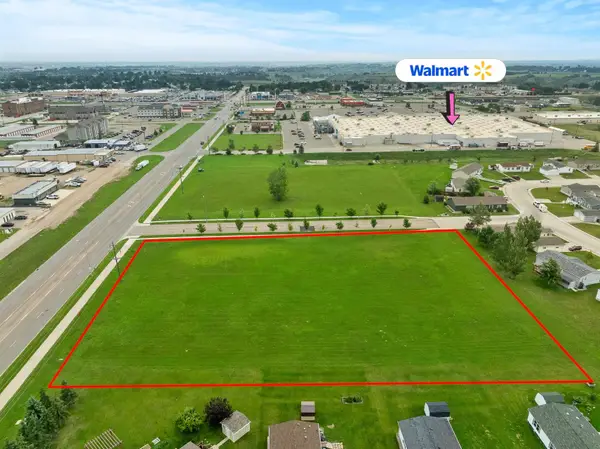 $900,000Active2.61 Acres
$900,000Active2.61 AcresSW CORNER OF 7TH ST SW & 37TH AVE SW, Minot, ND 58701
MLS# 251328Listed by: SIGNAL REALTY - New
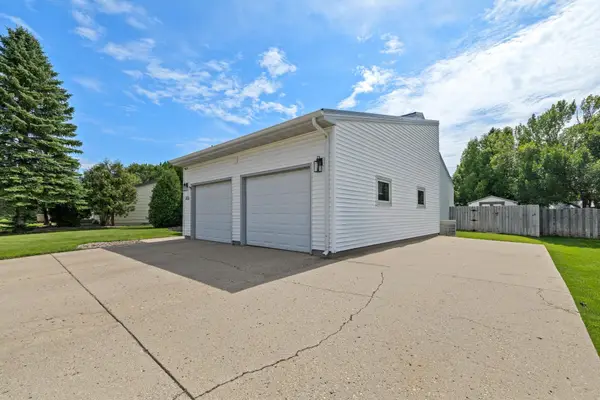 $434,900Active4 beds 3 baths3,130 sq. ft.
$434,900Active4 beds 3 baths3,130 sq. ft.2615 NW Crescent Dr., Minot, ND 58703
MLS# 251325Listed by: KW INSPIRE REALTY - Open Sun, 12 to 2pmNew
 $515,000Active5 beds 3 baths3,160 sq. ft.
$515,000Active5 beds 3 baths3,160 sq. ft.2401 15th St NW, Minot, ND 58703
MLS# 251326Listed by: 701 REALTY, INC. - Open Sun, 12 to 2pmNew
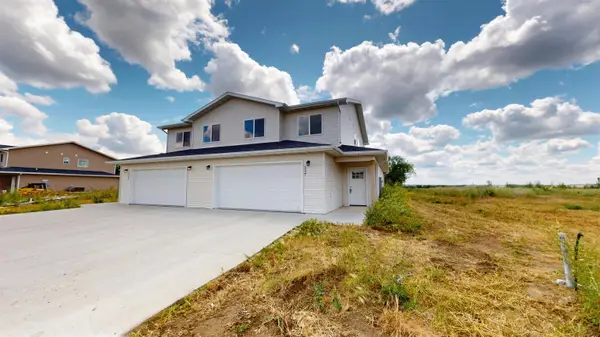 $305,000Active3 beds 2 baths1,812 sq. ft.
$305,000Active3 beds 2 baths1,812 sq. ft.3317 20th Avenue NW, Minot, ND 58703
MLS# 251327Listed by: 701 REALTY, INC.  $39,999Pending3 beds 2 baths
$39,999Pending3 beds 2 baths406 31st Ave. #434 SE, Minot, ND 58701
MLS# 251324Listed by: BROKERS 12, INC.- New
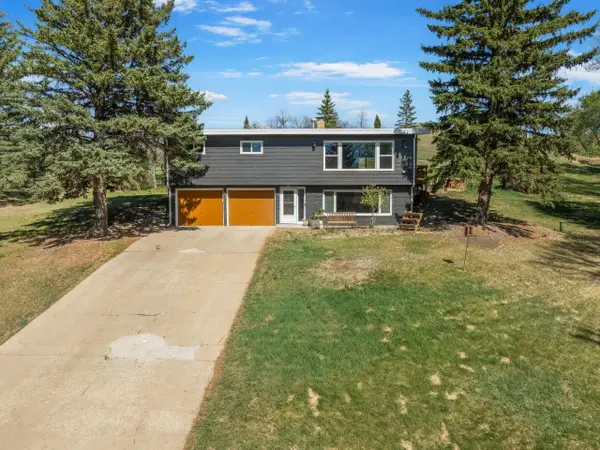 $426,000Active3 beds 3 baths2,009 sq. ft.
$426,000Active3 beds 3 baths2,009 sq. ft.4401 38th St SE, Minot, ND 58701-2938
MLS# 251322Listed by: BROKERS 12, INC. - New
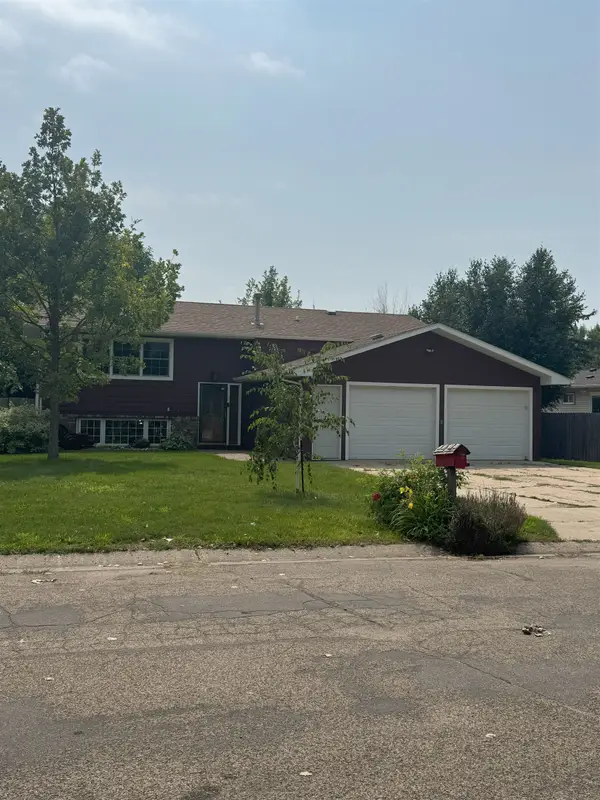 $332,900Active5 beds 3 baths3,056 sq. ft.
$332,900Active5 beds 3 baths3,056 sq. ft.613 23RD AVE NW, Minot, ND 58703
MLS# 251321Listed by: SIGNAL REALTY - New
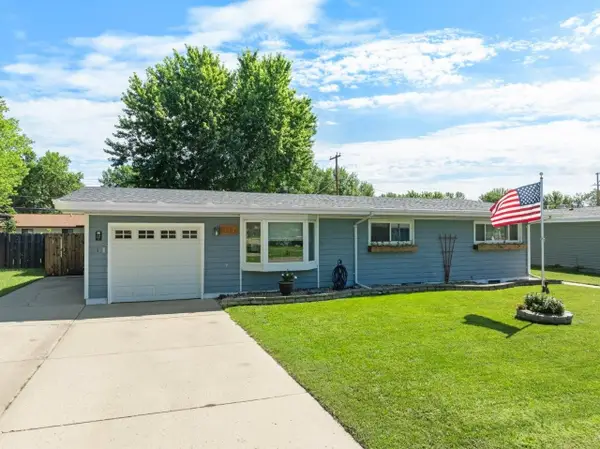 $290,000Active4 beds 2 baths2,336 sq. ft.
$290,000Active4 beds 2 baths2,336 sq. ft.117 24th St SW, Minot, ND 58701
MLS# 251320Listed by: COLDWELL BANKER 1ST MINOT REALTY

