120 Westview Lane, Oxbow, ND 58047
Local realty services provided by:Better Homes and Gardens Real Estate First Choice
120 Westview Lane,Oxbow, ND 58047
$725,000
- 5 Beds
- 3 Baths
- 3,210 sq. ft.
- Single family
- Active
Listed by:jamie r swenson
Office:park co., realtors
MLS#:6793031
Source:NSMLS
Price summary
- Price:$725,000
- Price per sq. ft.:$212.36
About this home
A rare find in Oxbow, ND! This beautifully cared-for rambler is located in one of the region’s most desirable neighborhoods—inside a sought-after golf course community and within the Kindred School District. Enjoy peaceful evenings on the covered back patio or gathered at the fire pit, taking in gorgeous sunset views. Inside, you're welcomed by a light-filled, open floor plan where natural light pours through the living, dining, and bright white kitchen. The kitchen is designed for both everyday living and entertaining, featuring a gas range, spacious walk-in pantry, and ample counter space—perfect for everything from weeknight dinners to weekend gatherings. The main floor offers three bedrooms, including a private primary suite, a large laundry room, and a functional mudroom just off the garage. Downstairs, you'll find two additional bedrooms—each with a walk-in closet—a full bathroom, and a spacious family room complete with a dry bar/kitchenette, ideal for hosting game day, movie nights, or casual get-togethers. Additional highlights include a 3-stall garage, full sprinkler system, Andersen windows, and a low-maintenance exterior with thoughtfully designed landscaping. Don’t miss your chance to own in this exceptional community. No current special assessments!
Contact an agent
Home facts
- Year built:2018
- Listing ID #:6793031
- Added:1 day(s) ago
- Updated:October 02, 2025 at 12:03 PM
Rooms and interior
- Bedrooms:5
- Total bathrooms:3
- Full bathrooms:2
- Living area:3,210 sq. ft.
Heating and cooling
- Cooling:Central Air
- Heating:Forced Air
Structure and exterior
- Roof:Age 8 Years or Less
- Year built:2018
- Building area:3,210 sq. ft.
- Lot area:0.49 Acres
Utilities
- Water:City Water - Connected
- Sewer:City Sewer - Connected
Finances and disclosures
- Price:$725,000
- Price per sq. ft.:$212.36
- Tax amount:$5,072 (2024)
New listings near 120 Westview Lane
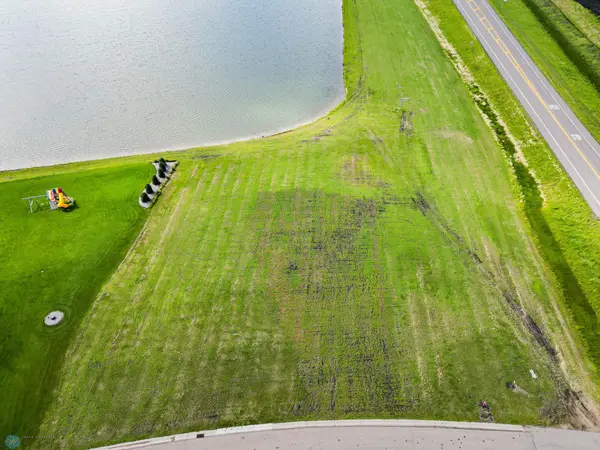 $249,900Active0.64 Acres
$249,900Active0.64 AcresTBD S Schnell Drive, Oxbow, ND 58047
MLS# 6760227Listed by: EXP REALTY (3788 FGO)- New
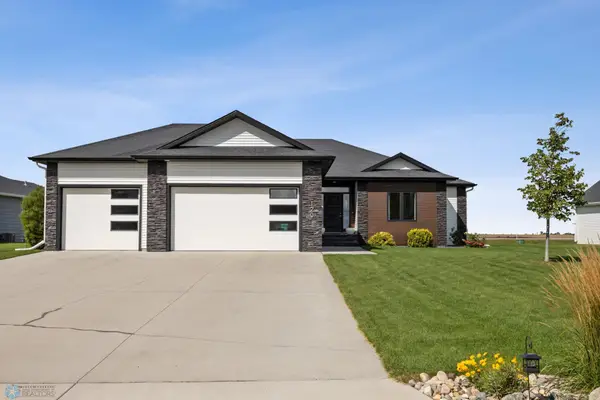 $725,000Active5 beds 3 baths3,210 sq. ft.
$725,000Active5 beds 3 baths3,210 sq. ft.120 Westview Lane, Oxbow, ND 58047
MLS# 6793031Listed by: PARK CO., REALTORS 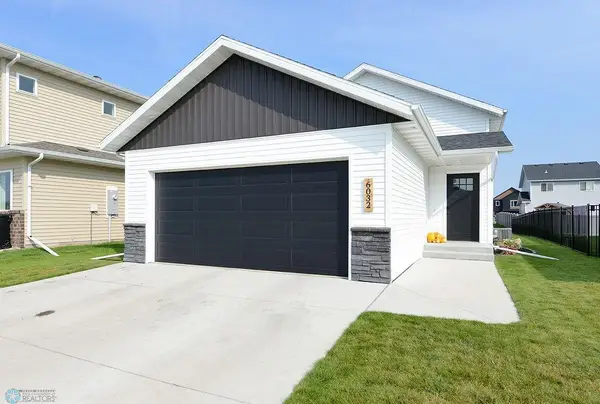 $330,000Active3 beds 3 baths1,852 sq. ft.
$330,000Active3 beds 3 baths1,852 sq. ft.6032 80th Avenue S, Horace, ND 58047
MLS# 6787213Listed by: RABOIN REALTY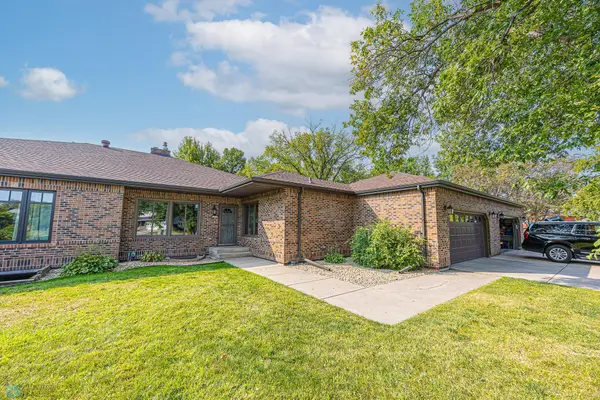 $475,000Active3 beds 3 baths2,840 sq. ft.
$475,000Active3 beds 3 baths2,840 sq. ft.204 Oxbow Circle, Kindred, ND 58047
MLS# 6785619Listed by: ASPIRE REALTY $475,000Active3 beds 3 baths2,840 sq. ft.
$475,000Active3 beds 3 baths2,840 sq. ft.204 Oxbow Circle, Oxbow, ND 58047
MLS# 6785619Listed by: ASPIRE REALTY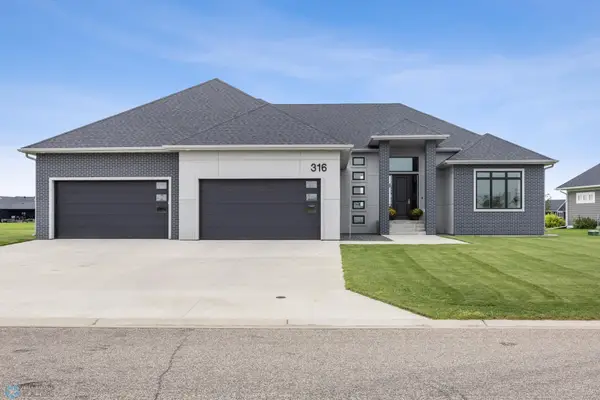 $1,049,900Active5 beds 3 baths4,484 sq. ft.
$1,049,900Active5 beds 3 baths4,484 sq. ft.316 Trent Jones Drive, Oxbow, ND 58047
MLS# 6774115Listed by: RE/MAX LEGACY REALTY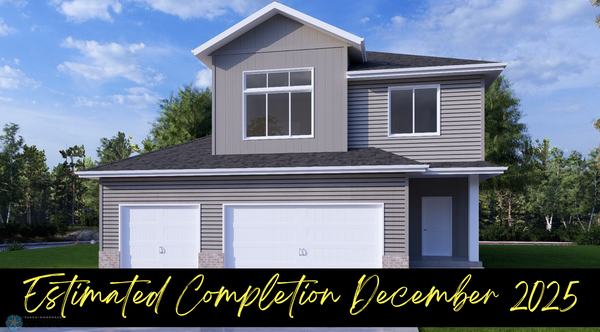 $579,900Active3 beds 3 baths4,087 sq. ft.
$579,900Active3 beds 3 baths4,087 sq. ft.7699 Cub Creek Way, Horace, ND 58047
MLS# 6756407Listed by: BEYOND REALTY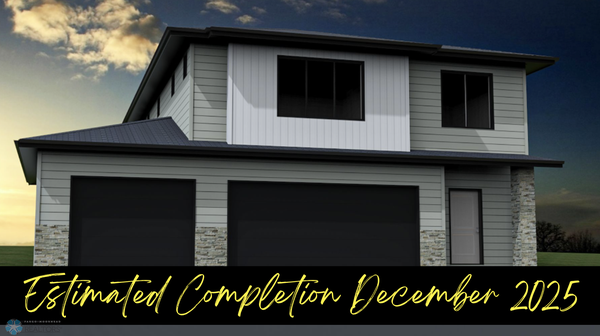 $489,900Active4 beds 3 baths2,589 sq. ft.
$489,900Active4 beds 3 baths2,589 sq. ft.7707 Cub Creek Way, Horace, ND 58047
MLS# 6756408Listed by: BEYOND REALTY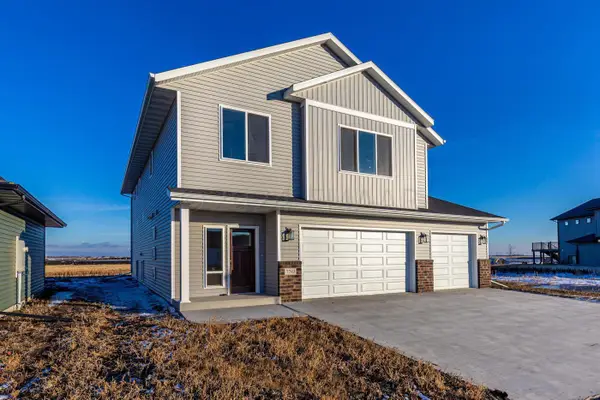 $479,900Pending4 beds 3 baths2,728 sq. ft.
$479,900Pending4 beds 3 baths2,728 sq. ft.7743 Cub Creek Way, Horace, ND 58047
MLS# 7428095Listed by: BEYOND REALTY
