5975 84th Ave Lot 2, Stanley, ND 58784
Local realty services provided by:Better Homes and Gardens Real Estate Alliance Group
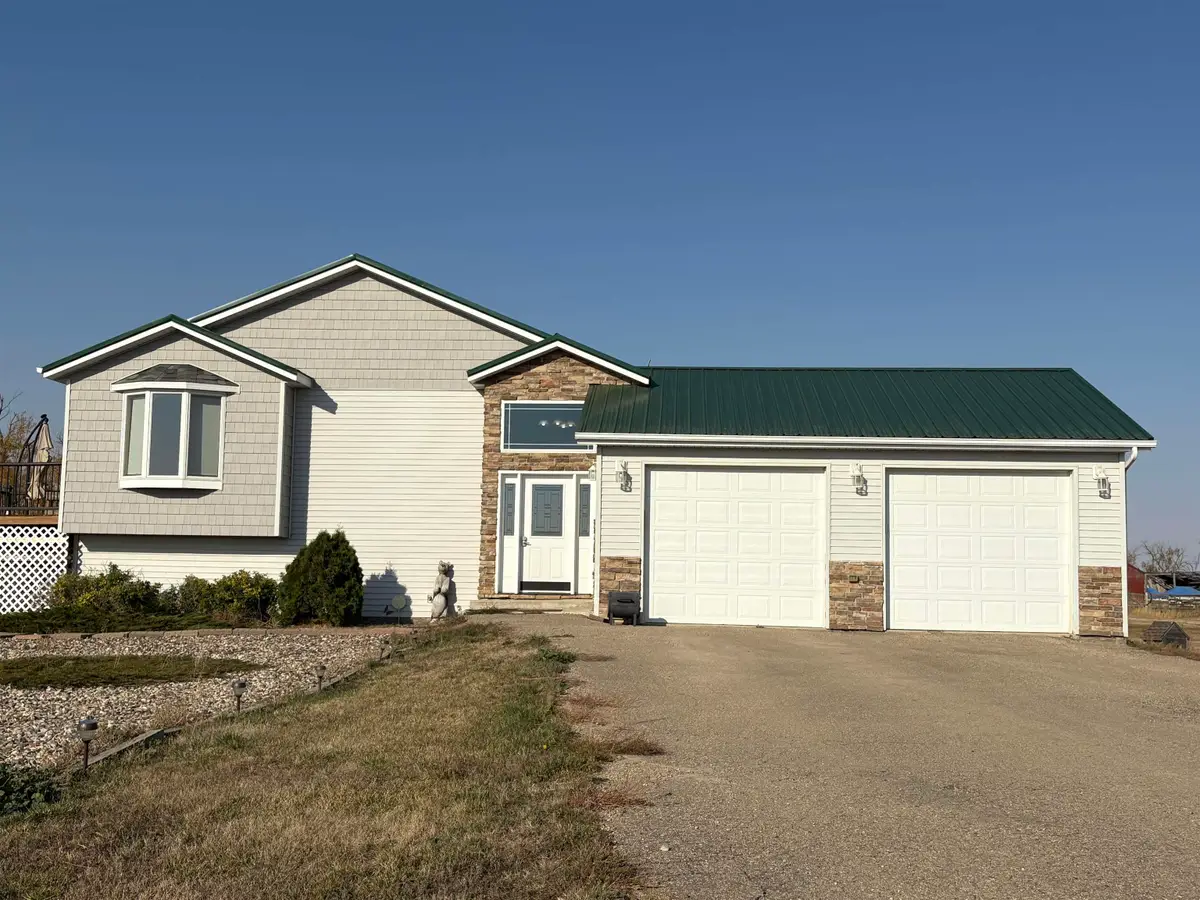
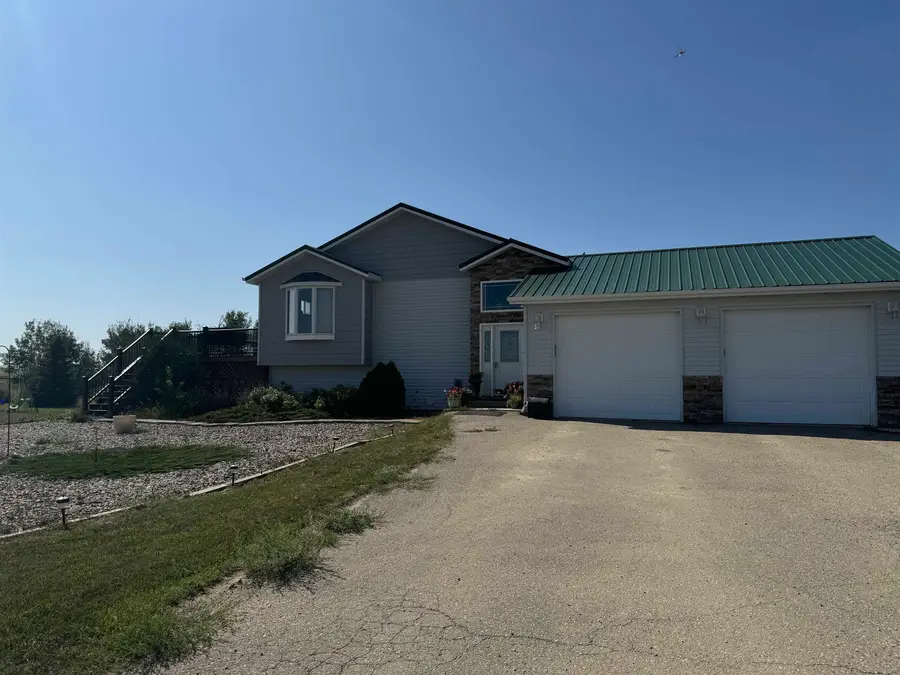
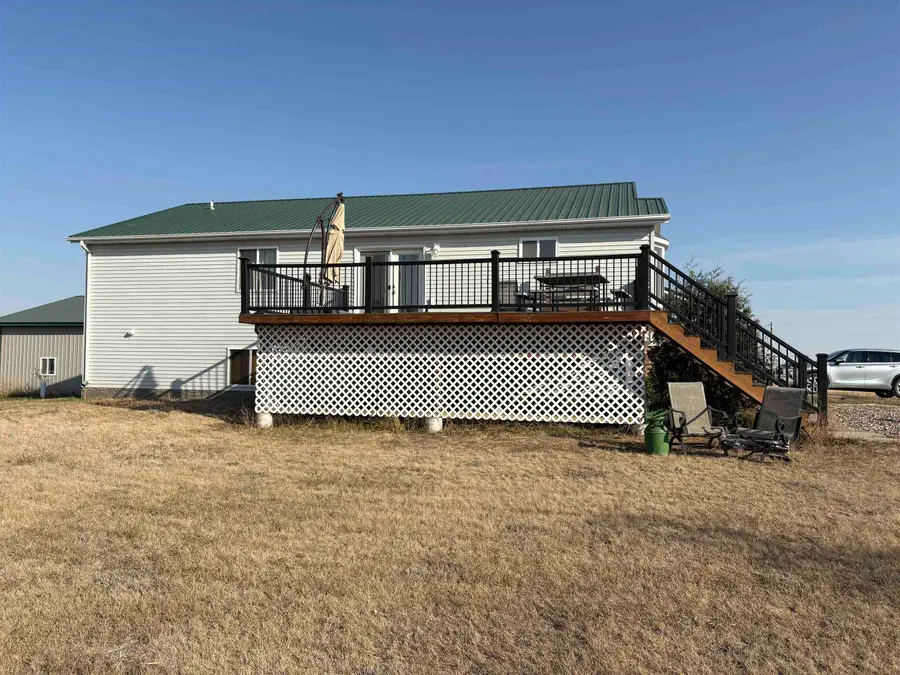
5975 84th Ave Lot 2,Stanley, ND 58784
$520,000
- 5 Beds
- 3 Baths
- 3,000 sq. ft.
- Single family
- Pending
Listed by:jane mayer
Office:century 21 morrison realty
MLS#:250674
Source:ND_MBR
Price summary
- Price:$520,000
- Price per sq. ft.:$346.67
About this home
Tired of living in town≠ Take a look at this 5 BR, 3 Bath Split Foyer home located just SW of Stanley. As you approach the home, take a look at the beautiful view to your left. Pulling in the driveway, notice the steel roof, vinyl siding and deck. There has been some nice landscaping done. Entering the front door, you are greeted with a wide open foyer and a grand staircase going up. You are now in the open living, dining and kitchen area. There is ample cabinet space and a convenient island in the kitchen, with all new counters recently added. Note the new(4/25) plank flooring in the living area and the amazing view from the bow window. There is a French door in the dining area which leads to your 16 X 24 deck, with steps down into the yard. Heading down the hall, the laundry room is on your right and next to that is the main bathroom. On the left are the 2nd and 3rd bedrooms and back on the right is your king sized primary suite with a full bath(double sinks) and a huge walk in closet. As you make your way downstairs, you will be in the very large and versatile daylight family room, another full bath, two more bedrooms and the mechanical room. The attached garage is heated and very spacious. There is also a 30 X 36 mostly insulated building as well. The lot is 2.46 acres and encompasses a lot of the trees in the back. This won't last long, so call your favorite agent to schedule a showing.
Contact an agent
Home facts
- Year built:2011
- Listing Id #:250674
- Added:317 day(s) ago
- Updated:August 04, 2025 at 07:23 AM
Rooms and interior
- Bedrooms:5
- Total bathrooms:3
- Full bathrooms:3
- Living area:3,000 sq. ft.
Heating and cooling
- Cooling:Central
- Heating:Electric, Forced Air
Structure and exterior
- Year built:2011
- Building area:3,000 sq. ft.
- Lot area:2.46 Acres
Utilities
- Water:Rural
- Sewer:Septic
Finances and disclosures
- Price:$520,000
- Price per sq. ft.:$346.67
- Tax amount:$1,151
New listings near 5975 84th Ave Lot 2
- New
 $218,000Active3 beds 2 baths1,595 sq. ft.
$218,000Active3 beds 2 baths1,595 sq. ft.121 Hilltop Way, Stanley, ND 58784
MLS# 4021103Listed by: CENTURY 21 MORRISON REALTY - New
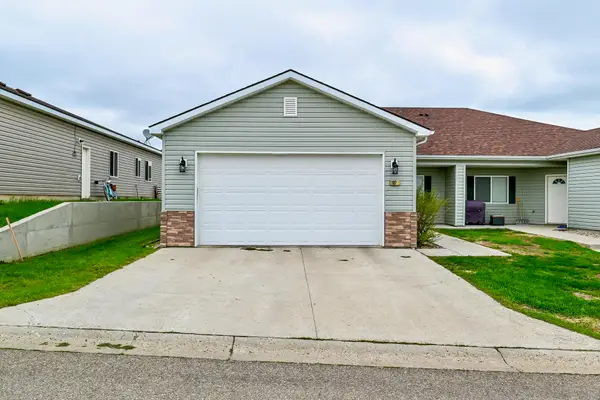 $218,000Active3 beds 2 baths1,595 sq. ft.
$218,000Active3 beds 2 baths1,595 sq. ft.121 Hilltop Way, Stanley, ND 58784
MLS# 251303Listed by: CENTURY 21 MORRISON REALTY  $239,900Active3 beds 2 baths2,044 sq. ft.
$239,900Active3 beds 2 baths2,044 sq. ft.329 1st St NW, Stanley, ND 58784
MLS# 251191Listed by: BROKERS 12, INC. $239,900Pending3 beds 2 baths1,872 sq. ft.
$239,900Pending3 beds 2 baths1,872 sq. ft.330 SE 7th Ave, Stanley, ND 58784
MLS# 251101Listed by: CENTURY 21 MORRISON REALTY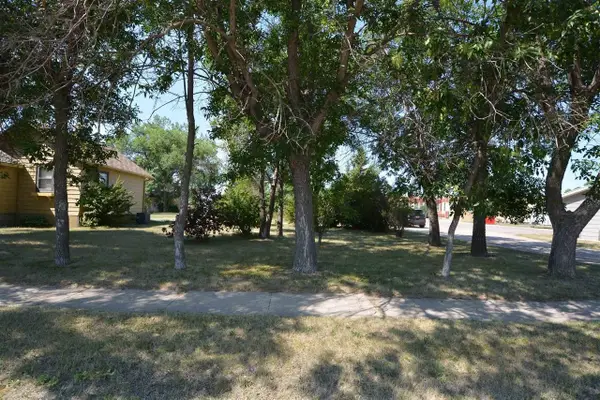 $20,000Active0.16 Acres
$20,000Active0.16 Acres524 4th St SE, Stanley, ND 58784
MLS# 250825Listed by: CENTURY 21 MORRISON REALTY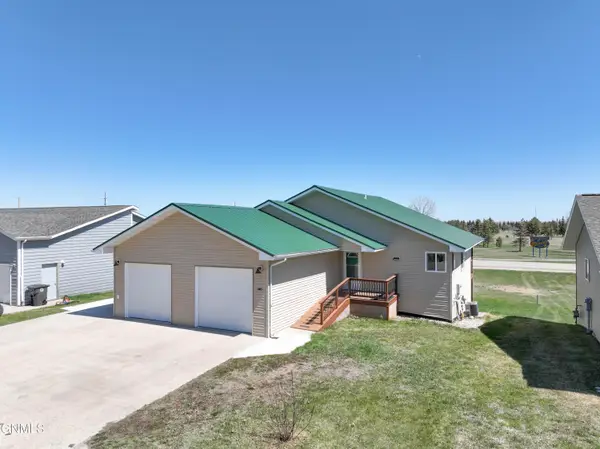 $375,000Active5 beds 3 baths2,688 sq. ft.
$375,000Active5 beds 3 baths2,688 sq. ft.440 1st Street Nw, Stanley, ND 58784
MLS# 4019256Listed by: REAL $375,000Active5 beds 3 baths2,688 sq. ft.
$375,000Active5 beds 3 baths2,688 sq. ft.440 1st St NW, Stanley, ND 58784
MLS# 250706Listed by: REAL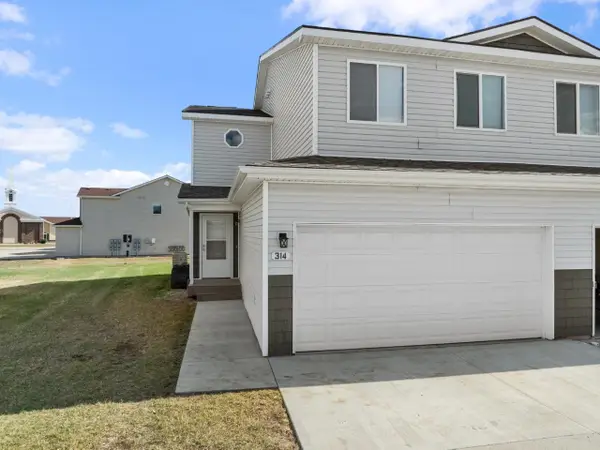 $199,900Active3 beds 3 baths1,632 sq. ft.
$199,900Active3 beds 3 baths1,632 sq. ft.314 Adeline Drive, Stanley, ND 58784
MLS# 250675Listed by: BROKERS 12, INC.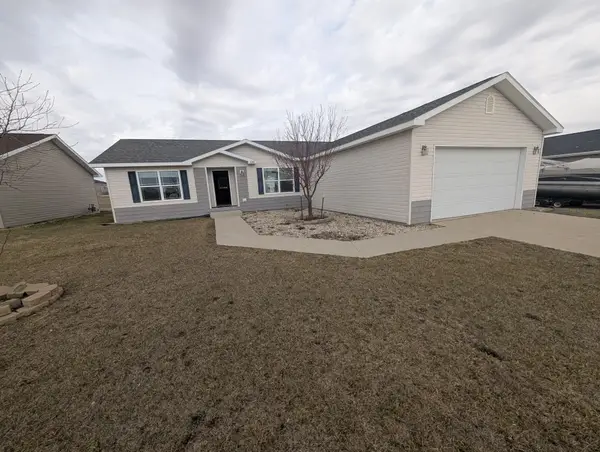 $190,000Active3 beds 2 baths3,330 sq. ft.
$190,000Active3 beds 2 baths3,330 sq. ft.135 Adeline Dr., Stanley, ND 58784-0000
MLS# 250555Listed by: ELITE REAL ESTATE, LLC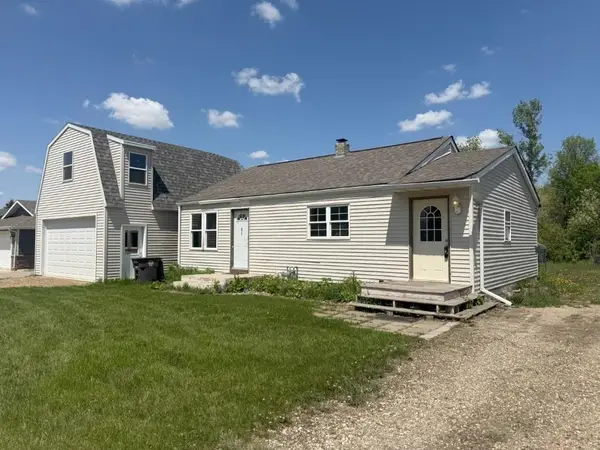 $130,000Active2 beds 1 baths1,664 sq. ft.
$130,000Active2 beds 1 baths1,664 sq. ft.219 7th Ave SE, Stanley, ND 58784
MLS# 250444Listed by: GLOBAL REAL ESTATE

