14806 S 19th Street, Bellevue, NE 68123
Local realty services provided by:Better Homes and Gardens Real Estate The Good Life Group
14806 S 19th Street,Bellevue, NE 68123
$370,000
- 3 Beds
- 3 Baths
- 2,059 sq. ft.
- Single family
- Active
Listed by:ken landolt
Office:nebraska realty
MLS#:22523735
Source:NE_OABR
Price summary
- Price:$370,000
- Price per sq. ft.:$179.7
About this home
Just like new but w/aftermarket things like fencing & buried downspouts. Just move in! Explore the expansive & adaptable open concept floor plan of this home, The heart of the home features a large island kitchen w/an eat-in dining area & coffee bar, perfect for gatherings. Home office desk, SS appliances, and huge pantry. Just steps away, the great room makes a statement w/its striking linear fireplace. For entertainment, relaxation, or home business, the finished lower level offers the ideal space with extra storage. Convenience is key with an upper-level laundry room situated near all bedrooms. No more lugging it up stairs! The large master suite boasts a tray ceiling, a spacious walk-in closet, & a ¾ bath complete with a dual vanity. Additional highlights include luxury vinyl plank flooring, a generous drop zone area, a fully fenced flat yard, deck, sprinkler system, brand new heritage roof, and a 3.5 car garage! Minutes from Offutt & walking distance to grade school!
Contact an agent
Home facts
- Year built:2020
- Listing ID #:22523735
- Added:50 day(s) ago
- Updated:October 11, 2025 at 02:40 PM
Rooms and interior
- Bedrooms:3
- Total bathrooms:3
- Full bathrooms:1
- Half bathrooms:1
- Living area:2,059 sq. ft.
Heating and cooling
- Cooling:Central Air
- Heating:Forced Air
Structure and exterior
- Year built:2020
- Building area:2,059 sq. ft.
- Lot area:0.24 Acres
Schools
- High school:Bellevue East
- Middle school:Bellevue Mission
- Elementary school:Fairview
Utilities
- Water:Public
- Sewer:Public Sewer
Finances and disclosures
- Price:$370,000
- Price per sq. ft.:$179.7
- Tax amount:$5,570 (2024)
New listings near 14806 S 19th Street
- New
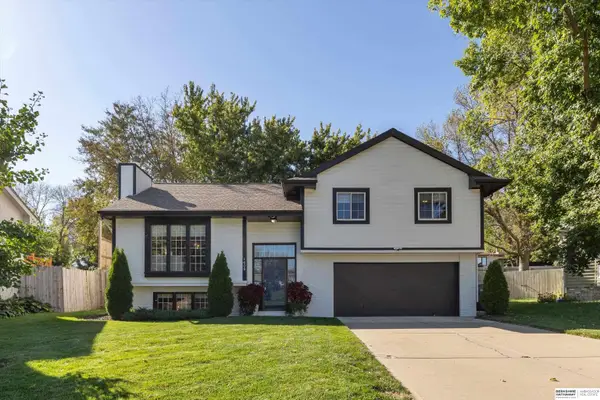 $310,000Active3 beds 3 baths1,731 sq. ft.
$310,000Active3 beds 3 baths1,731 sq. ft.1406 Sunshine Boulevard, Bellevue, NE 68123
MLS# 22529290Listed by: BHHS AMBASSADOR REAL ESTATE - New
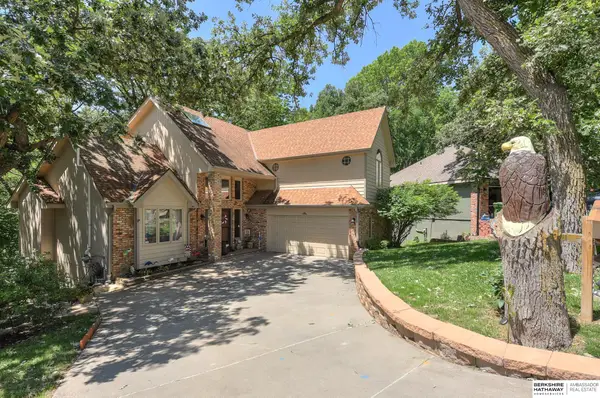 $499,999Active4 beds 5 baths4,140 sq. ft.
$499,999Active4 beds 5 baths4,140 sq. ft.420 Waldruh Drive, Bellevue, NE 68005
MLS# 22529226Listed by: BHHS AMBASSADOR REAL ESTATE - New
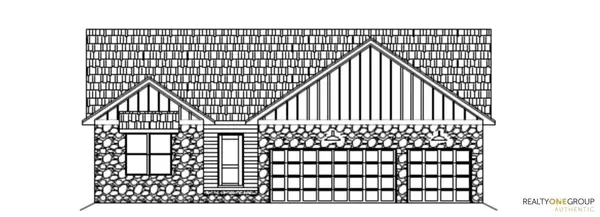 $512,500Active5 beds 3 baths1,568 sq. ft.
$512,500Active5 beds 3 baths1,568 sq. ft.2206 Citta Circle, Bellevue, NE 68147
MLS# 22529233Listed by: REALTY ONE GROUP AUTHENTIC - New
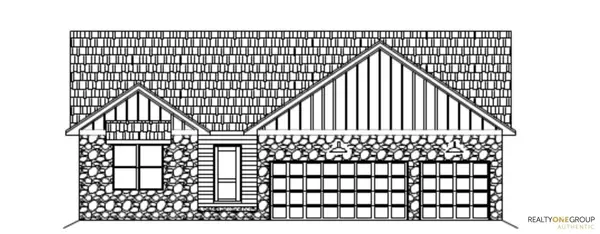 $507,500Active5 beds 3 baths2,622 sq. ft.
$507,500Active5 beds 3 baths2,622 sq. ft.5114 Pinehill Road, Bellevue, NE 68133
MLS# 22529236Listed by: REALTY ONE GROUP AUTHENTIC - Open Sun, 12 to 1:30pmNew
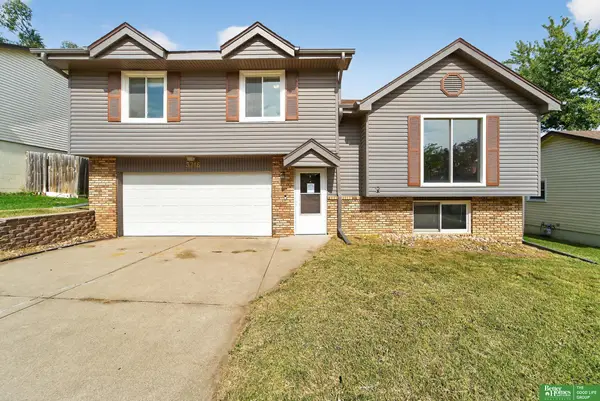 Listed by BHGRE$279,000Active3 beds 3 baths1,670 sq. ft.
Listed by BHGRE$279,000Active3 beds 3 baths1,670 sq. ft.3716 Lookingglass Drive, Bellevue, NE 68123
MLS# 22529183Listed by: BETTER HOMES AND GARDENS R.E. 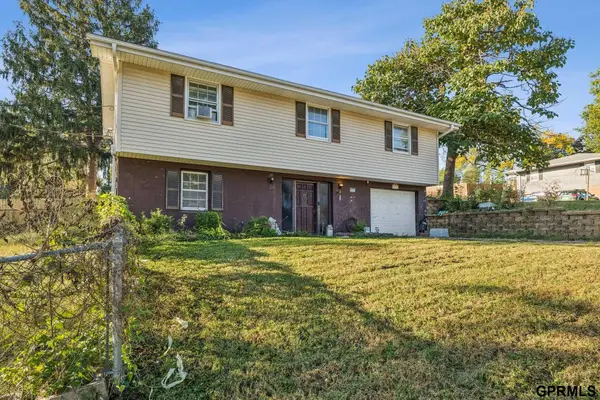 $165,000Pending4 beds 2 baths1,768 sq. ft.
$165,000Pending4 beds 2 baths1,768 sq. ft.3951 Stephanie Lane, Bellevue, NE 68147-0000
MLS# 22529188Listed by: HYNEK REALTY PC- New
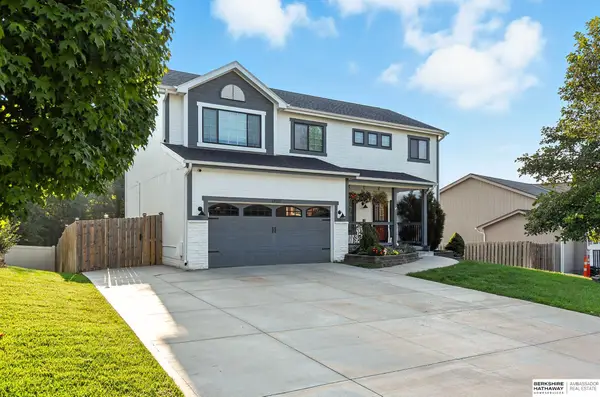 $398,000Active4 beds 3 baths2,858 sq. ft.
$398,000Active4 beds 3 baths2,858 sq. ft.14107 S 18th Street, Bellevue, NE 68123
MLS# 22529162Listed by: BHHS AMBASSADOR REAL ESTATE - New
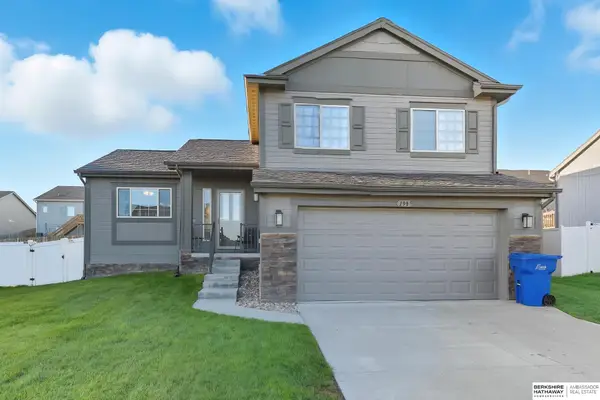 $350,000Active3 beds 3 baths1,976 sq. ft.
$350,000Active3 beds 3 baths1,976 sq. ft.1909 Plymouth Rock Drive, Bellevue, NE 68123
MLS# 22529150Listed by: BHHS AMBASSADOR REAL ESTATE - New
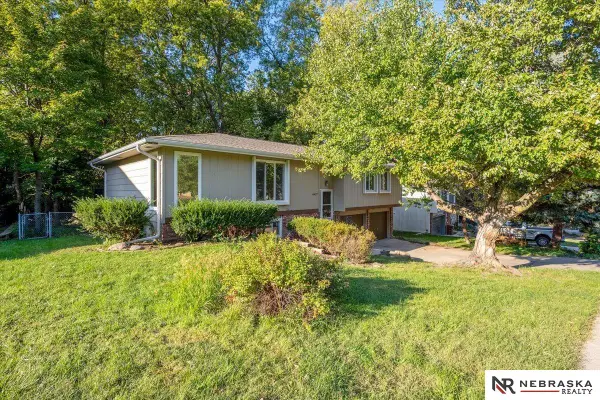 $330,000Active3 beds 3 baths2,249 sq. ft.
$330,000Active3 beds 3 baths2,249 sq. ft.4407 Amos Gates Drive, Bellevue, NE 68123
MLS# 22529154Listed by: NEBRASKA REALTY - New
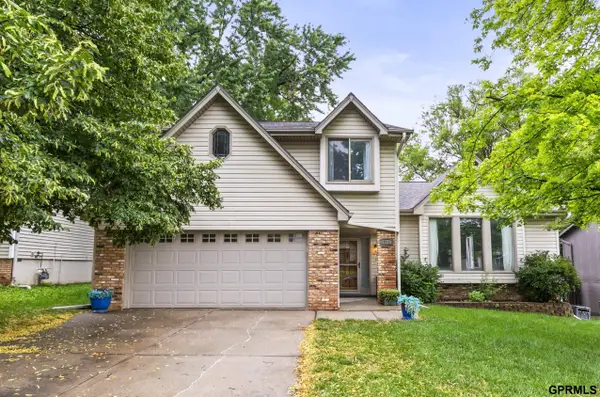 $335,000Active4 beds 3 baths2,242 sq. ft.
$335,000Active4 beds 3 baths2,242 sq. ft.3728 Schuemann Drive, Bellevue, NE 68123
MLS# 22529099Listed by: HIKE REAL ESTATE PC BELLEVUE
