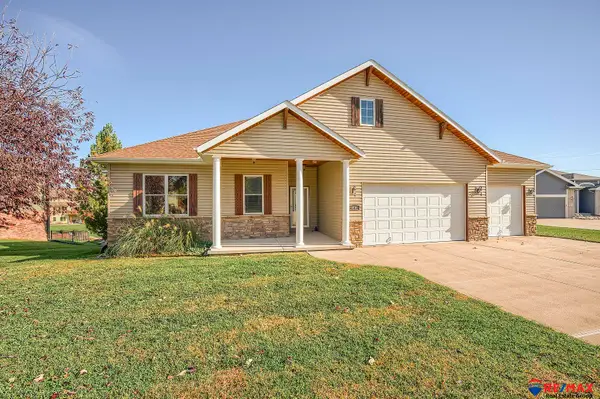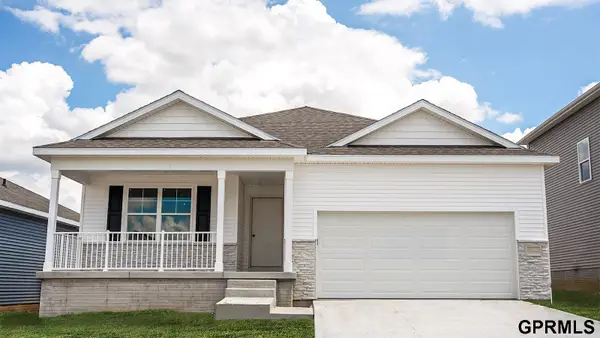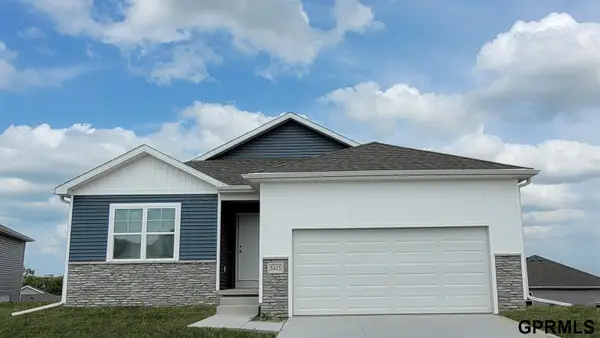1606 Camp Gifford Road, Bellevue, NE 68005
Local realty services provided by:Better Homes and Gardens Real Estate The Good Life Group
1606 Camp Gifford Road,Bellevue, NE 68005
$980,000
- 4 Beds
- 3 Baths
- 1,776 sq. ft.
- Single family
- Active
Listed by:vickie jenkins
Office:bhhs ambassador real estate
MLS#:22531504
Source:NE_OABR
Price summary
- Price:$980,000
- Price per sq. ft.:$551.8
About this home
Exceptional Midcentury Retreat with Seamless Blend of Luxury & Nature Nestled in a private setting on 11.3 Ac. PERFECT FOR FUTURE MULTI GERNERATIONAL HOMES with 4 to 6 TREED FLAT & WALK OUT LOTS. The home has maintenance-free hardy plank siding, floor-to-ceiling Pella windows with tons of natural light, complementing rich wood floors and custom lighting throughout. The chef’s dream kitchen, equipped w professional-grade KitchenAid appliances, sleek cabinetry, and ample workspace for culinary creations. A centerpiece fireplace anchors an open concept living & dining area, perfect for entertaining. The primary suite is a true retreat, boasting a luxurious spa-inspired bathroom with a walk-in shower, soaking tub, and custom closet organizers. A fully equipped laundry room with cabinet storage and a utility sink adds extra convenience. This home masterfully combines timeless midcentury design with modern comforts. A truly rare opportunity to experience.
Contact an agent
Home facts
- Year built:1978
- Listing ID #:22531504
- Added:1 day(s) ago
- Updated:November 02, 2025 at 11:12 AM
Rooms and interior
- Bedrooms:4
- Total bathrooms:3
- Full bathrooms:1
- Half bathrooms:1
- Living area:1,776 sq. ft.
Heating and cooling
- Cooling:Central Air
- Heating:Forced Air
Structure and exterior
- Year built:1978
- Building area:1,776 sq. ft.
- Lot area:11.03 Acres
Schools
- High school:Bellevue East
- Middle school:Logan Fontenelle
- Elementary school:Bellevue Elementary
Utilities
- Water:Public
- Sewer:Public Sewer
Finances and disclosures
- Price:$980,000
- Price per sq. ft.:$551.8
- Tax amount:$8,160 (2024)
New listings near 1606 Camp Gifford Road
- New
 $210,000Active4 beds 2 baths2,492 sq. ft.
$210,000Active4 beds 2 baths2,492 sq. ft.208 E 23rd Avenue, Bellevue, NE 68005
MLS# 22531493Listed by: GIVING REALTY - New
 Listed by BHGRE$259,000Active3 beds 2 baths1,903 sq. ft.
Listed by BHGRE$259,000Active3 beds 2 baths1,903 sq. ft.1213 Fairfax Road, Bellevue, NE 68005
MLS# 22531478Listed by: BETTER HOMES AND GARDENS R.E. - Open Sun, 1 to 3pmNew
 $535,000Active3 beds 3 baths3,469 sq. ft.
$535,000Active3 beds 3 baths3,469 sq. ft.4806 Lakeside Circle, Papillion, NE 68133
MLS# 22531468Listed by: RE/MAX REAL ESTATE GROUP OMAHA - New
 $525,000Active4 beds 4 baths3,439 sq. ft.
$525,000Active4 beds 4 baths3,439 sq. ft.5008 Westlake Circle, Bellevue, NE 68133
MLS# 22531440Listed by: BHHS AMBASSADOR REAL ESTATE - New
 $775,000Active40.48 Acres
$775,000Active40.48 Acres40.48 Acres, Bellevue, NE 68123
MLS# 22531404Listed by: BHHS AMBASSADOR REAL ESTATE - Open Sun, 1:30 to 3pmNew
 $285,000Active3 beds 2 baths2,085 sq. ft.
$285,000Active3 beds 2 baths2,085 sq. ft.2329 Hogantown Drive, Bellevue, NE 68123
MLS# 22531303Listed by: NEBRASKA REALTY - Open Sun, 1 to 3pmNew
 $200,000Active3 beds 1 baths1,041 sq. ft.
$200,000Active3 beds 1 baths1,041 sq. ft.3816 Gertrude Street, Bellevue, NE 68147
MLS# 22531313Listed by: NEBRASKA REALTY - New
 $379,990Active4 beds 3 baths2,191 sq. ft.
$379,990Active4 beds 3 baths2,191 sq. ft.5401 Fenwick Street, Bellevue, NE 68133
MLS# 22531249Listed by: DRH REALTY NEBRASKA LLC - New
 $339,990Active3 beds 3 baths1,498 sq. ft.
$339,990Active3 beds 3 baths1,498 sq. ft.5413 Fenwick Street, Bellevue, NE 68133
MLS# 22531253Listed by: DRH REALTY NEBRASKA LLC
