2911 Sandra Street, Bellevue, NE 68147
Local realty services provided by:Better Homes and Gardens Real Estate The Good Life Group
2911 Sandra Street,Bellevue, NE 68147
$215,000
- 3 Beds
- 2 Baths
- 1,788 sq. ft.
- Single family
- Active
Listed by:amber tkaczuk
Office:nebraska realty
MLS#:22519124
Source:NE_OABR
Price summary
- Price:$215,000
- Price per sq. ft.:$120.25
About this home
Tucked away in a peaceful neighborhood and backing to tranquil greenspace, you’ll find this charmer featuring mid-century vibes, nestled on a generous lot and offering solid construction, plenty of space, and a clever and flexible floorplan. Whether you’re an investor looking for the next opportunity or a buyer interested in a fixer-upper, there’s a lot to love. Hardwood floors run through the main level, which features full bath and three bedrooms. Roomy kitchen is fully equipped and includes seated peninsula bar for casual dining. Walk-out lower level features half bath, storage space and workshop with built-in cabinetry, ready to convert into a home office, creative studio or hobby room. Lovely backyard is fully fenced and includes an upper-level deck, accessed from the kitchen and adjoining dining room, with lower-level hardscape. This is the perfect setting for outdoor gatherings of all sizes. Single-bay attached garage offers even more space for storage and sheltered parking.
Contact an agent
Home facts
- Year built:1963
- Listing ID #:22519124
- Added:3 day(s) ago
- Updated:September 08, 2025 at 10:06 AM
Rooms and interior
- Bedrooms:3
- Total bathrooms:2
- Full bathrooms:1
- Half bathrooms:1
- Living area:1,788 sq. ft.
Heating and cooling
- Cooling:Central Air
- Heating:Forced Air
Structure and exterior
- Roof:Composition
- Year built:1963
- Building area:1,788 sq. ft.
- Lot area:0.17 Acres
Schools
- High school:Bryan
- Middle school:Bryan
- Elementary school:Chandler View
Utilities
- Water:Public
- Sewer:Public Sewer
Finances and disclosures
- Price:$215,000
- Price per sq. ft.:$120.25
- Tax amount:$3,253 (2024)
New listings near 2911 Sandra Street
 $329,000Pending3 beds 3 baths2,042 sq. ft.
$329,000Pending3 beds 3 baths2,042 sq. ft.4618 Schilling Court, Bellevue, NE 68133
MLS# 22525454Listed by: NEBRASKA REALTY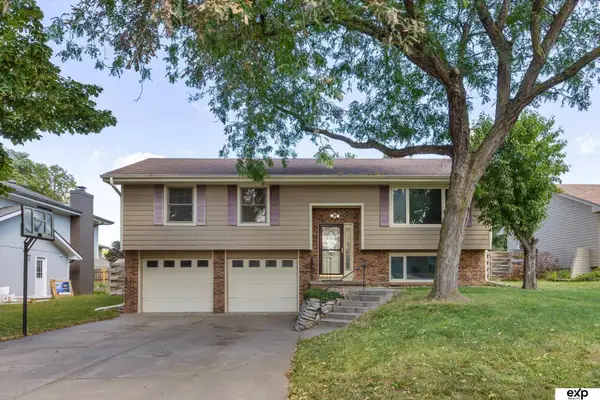 $275,000Pending3 beds 3 baths1,630 sq. ft.
$275,000Pending3 beds 3 baths1,630 sq. ft.3404 Lynnwood Drive, Bellevue, NE 68123
MLS# 22525438Listed by: EXP REALTY LLC- New
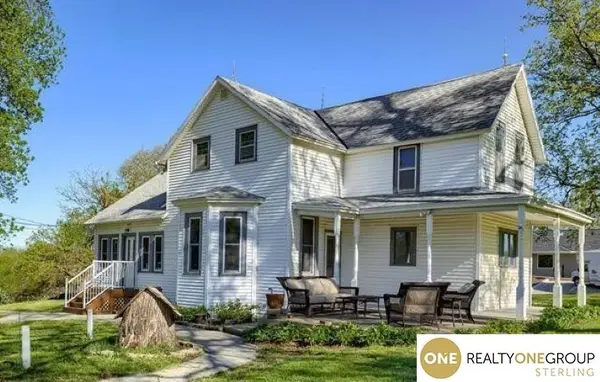 $320,000Active5 beds 2 baths2,674 sq. ft.
$320,000Active5 beds 2 baths2,674 sq. ft.13602 S 36 Street, Bellevue, NE 68123
MLS# 22525427Listed by: REALTY ONE GROUP STERLING - New
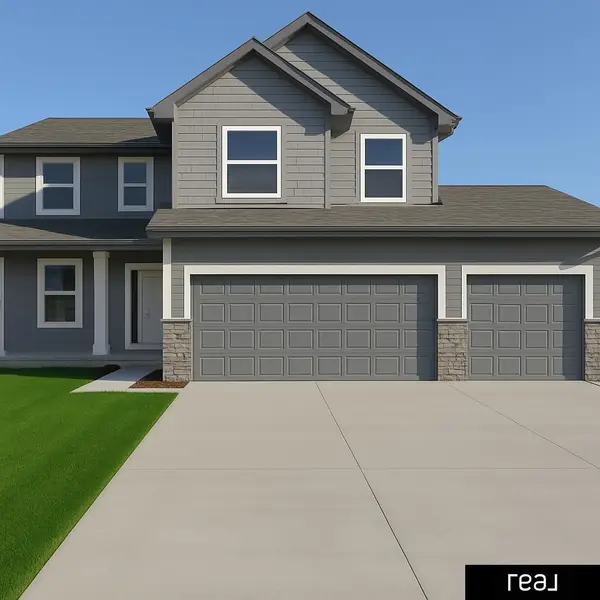 $463,500Active4 beds 4 baths2,152 sq. ft.
$463,500Active4 beds 4 baths2,152 sq. ft.4406 Barksdale Drive, Bellevue, NE 68123
MLS# 22525375Listed by: REAL BROKER NE, LLC - New
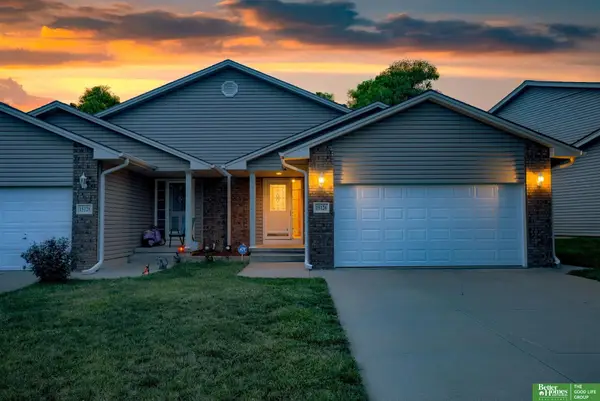 $275,000Active3 beds 3 baths1,858 sq. ft.
$275,000Active3 beds 3 baths1,858 sq. ft.15126 Normandy Boulevard, Bellevue, NE 68123
MLS# 22525366Listed by: BETTER HOMES AND GARDENS R.E. - New
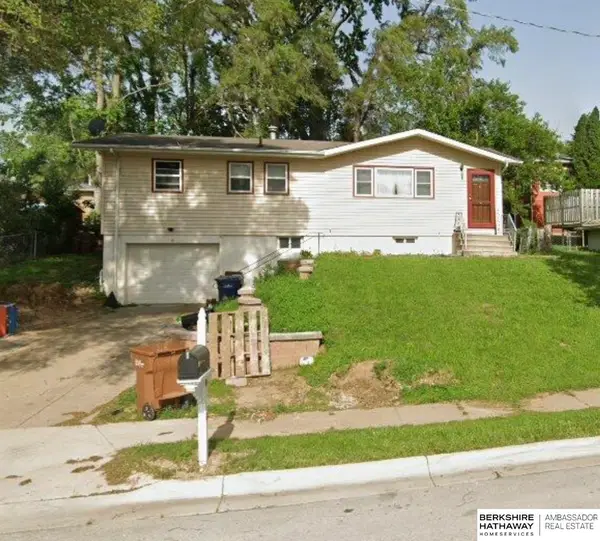 $225,000Active3 beds 3 baths1,469 sq. ft.
$225,000Active3 beds 3 baths1,469 sq. ft.7518 Chandler Acres Drive, Bellevue, NE 68147
MLS# 22525310Listed by: BHHS AMBASSADOR REAL ESTATE - New
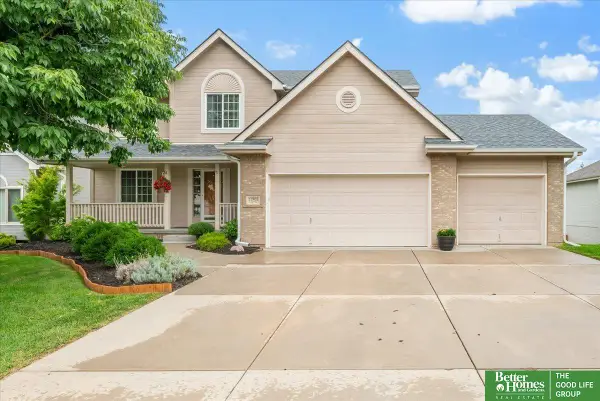 $410,000Active4 beds 4 baths2,649 sq. ft.
$410,000Active4 beds 4 baths2,649 sq. ft.11903 S 49 Street, Papillion, NE 68133
MLS# 22525316Listed by: BETTER HOMES AND GARDENS R.E. - New
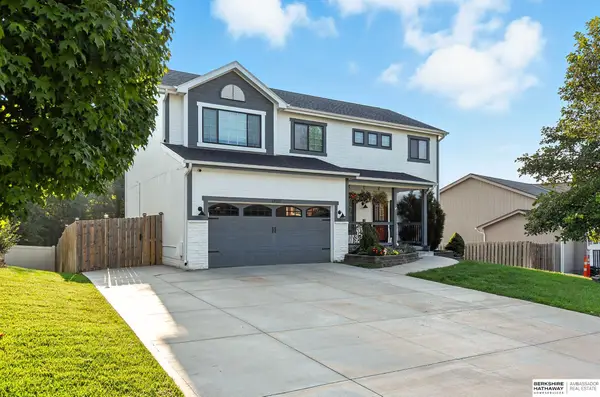 $400,000Active4 beds 3 baths2,858 sq. ft.
$400,000Active4 beds 3 baths2,858 sq. ft.14107 S 18th Street, Bellevue, NE 68123
MLS# 22525276Listed by: BHHS AMBASSADOR REAL ESTATE - New
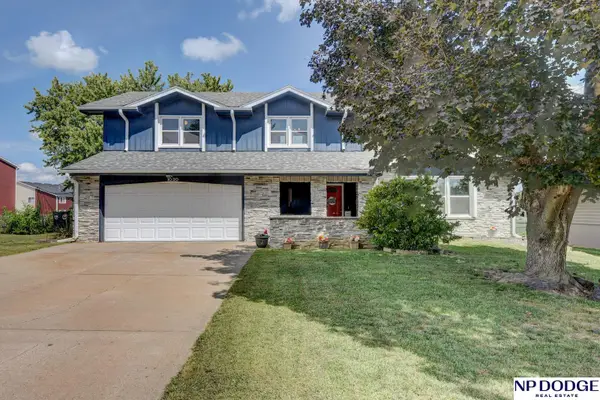 $325,000Active4 beds 4 baths2,586 sq. ft.
$325,000Active4 beds 4 baths2,586 sq. ft.1030 Grenoble Drive, Bellevue, NE 68123
MLS# 22525206Listed by: NP DODGE RE SALES INC 148DODGE
