3601 Duffer Court, Bellevue, NE 68123
Local realty services provided by:Better Homes and Gardens Real Estate The Good Life Group
3601 Duffer Court,Bellevue, NE 68123
$699,950
- 4 Beds
- 3 Baths
- 3,650 sq. ft.
- Single family
- Active
Listed by:ethan hamilton
Office:realty one group sterling
MLS#:22523655
Source:NE_OABR
Price summary
- Price:$699,950
- Price per sq. ft.:$191.77
About this home
Rare opportunity on over 1 acre next to Platteview CC with the option to subdivide and build a 2nd home while enjoying your own private retreat. This home features a functional floorplan with modern updates including refreshed kitchen appliances, new countertops, flooring, paint, and expansive windows filled with natural light. The lower level lives like its own home with a 2nd kitchen, 4th bedroom, private executive office, and craft room — perfect for work-from-home, hobbies, or extended family. Enjoy the 3-seasons porch, large deck, and water feature overlooking your acreage, plus a garden, shed, and wide-open outdoor living space. New roof & 3-year-old HVAC make it turnkey. Car lovers will appreciate the huge heated garages — 2.5-stall attached + 1.5-stall detached — ideal for storage, business, or projects. Don't miss this incredible opportunity!
Contact an agent
Home facts
- Year built:1992
- Listing ID #:22523655
- Added:51 day(s) ago
- Updated:October 11, 2025 at 02:40 PM
Rooms and interior
- Bedrooms:4
- Total bathrooms:3
- Full bathrooms:1
- Living area:3,650 sq. ft.
Heating and cooling
- Cooling:Central Air
- Heating:Forced Air
Structure and exterior
- Year built:1992
- Building area:3,650 sq. ft.
- Lot area:1.02 Acres
Schools
- High school:Platteview
- Middle school:Platteview Central
- Elementary school:Westmont
Utilities
- Water:Public
- Sewer:Septic Tank
Finances and disclosures
- Price:$699,950
- Price per sq. ft.:$191.77
- Tax amount:$4,029 (2024)
New listings near 3601 Duffer Court
- New
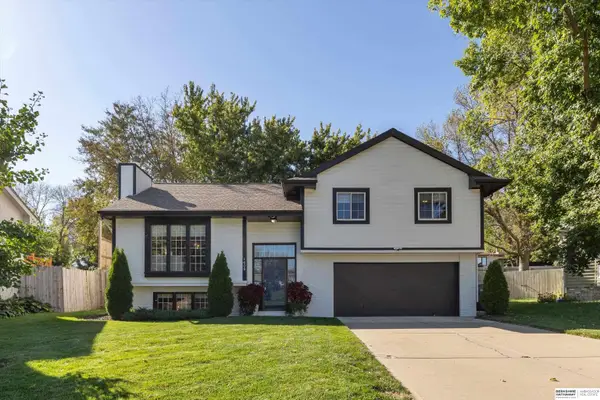 $310,000Active3 beds 3 baths1,731 sq. ft.
$310,000Active3 beds 3 baths1,731 sq. ft.1406 Sunshine Boulevard, Bellevue, NE 68123
MLS# 22529290Listed by: BHHS AMBASSADOR REAL ESTATE - New
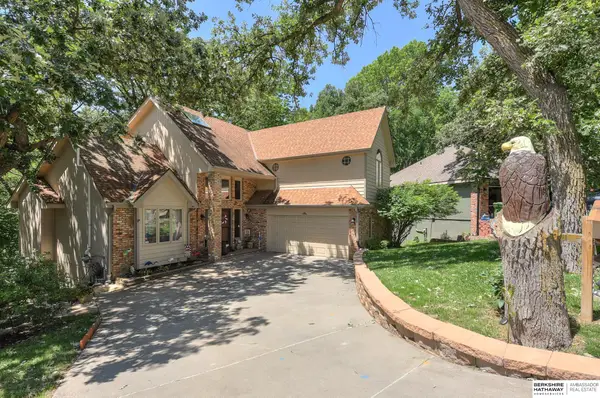 $499,999Active4 beds 5 baths4,140 sq. ft.
$499,999Active4 beds 5 baths4,140 sq. ft.420 Waldruh Drive, Bellevue, NE 68005
MLS# 22529226Listed by: BHHS AMBASSADOR REAL ESTATE - New
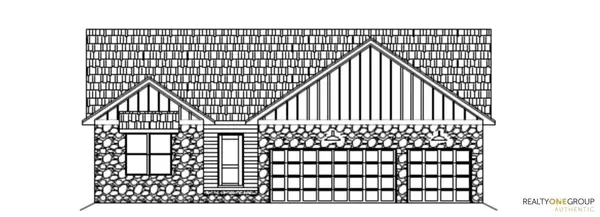 $512,500Active5 beds 3 baths1,568 sq. ft.
$512,500Active5 beds 3 baths1,568 sq. ft.2206 Citta Circle, Bellevue, NE 68147
MLS# 22529233Listed by: REALTY ONE GROUP AUTHENTIC - New
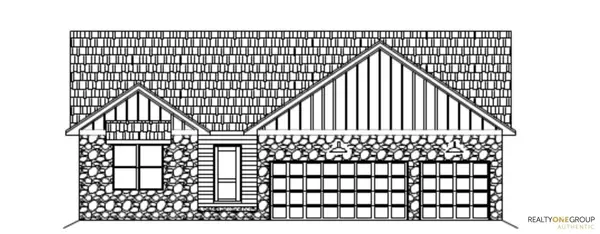 $507,500Active5 beds 3 baths2,622 sq. ft.
$507,500Active5 beds 3 baths2,622 sq. ft.5114 Pinehill Road, Bellevue, NE 68133
MLS# 22529236Listed by: REALTY ONE GROUP AUTHENTIC - Open Sun, 12 to 1:30pmNew
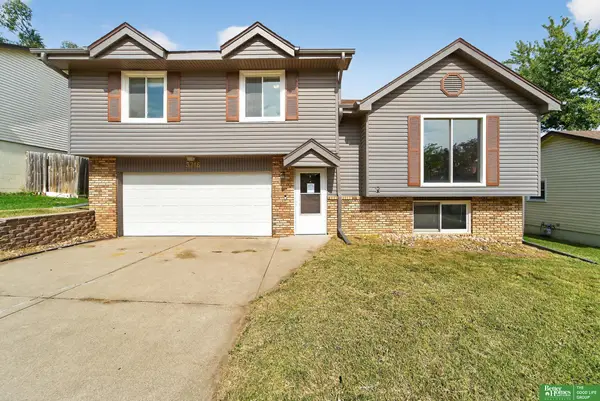 Listed by BHGRE$279,000Active3 beds 3 baths1,670 sq. ft.
Listed by BHGRE$279,000Active3 beds 3 baths1,670 sq. ft.3716 Lookingglass Drive, Bellevue, NE 68123
MLS# 22529183Listed by: BETTER HOMES AND GARDENS R.E. 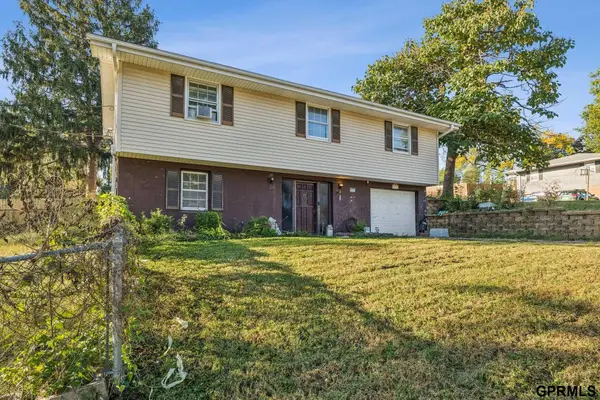 $165,000Pending4 beds 2 baths1,768 sq. ft.
$165,000Pending4 beds 2 baths1,768 sq. ft.3951 Stephanie Lane, Bellevue, NE 68147-0000
MLS# 22529188Listed by: HYNEK REALTY PC- New
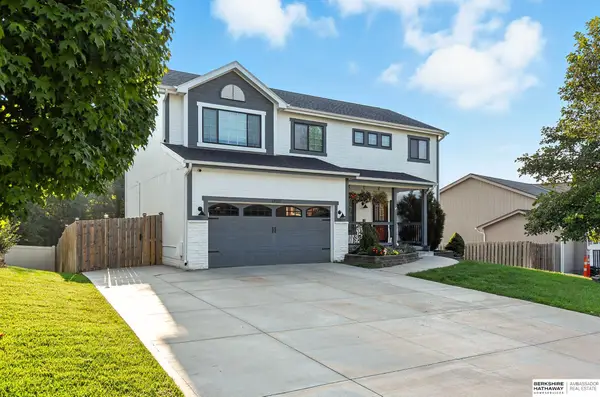 $398,000Active4 beds 3 baths2,858 sq. ft.
$398,000Active4 beds 3 baths2,858 sq. ft.14107 S 18th Street, Bellevue, NE 68123
MLS# 22529162Listed by: BHHS AMBASSADOR REAL ESTATE - New
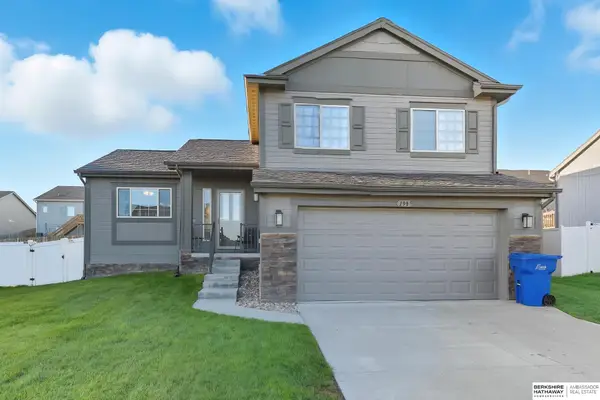 $350,000Active3 beds 3 baths1,976 sq. ft.
$350,000Active3 beds 3 baths1,976 sq. ft.1909 Plymouth Rock Drive, Bellevue, NE 68123
MLS# 22529150Listed by: BHHS AMBASSADOR REAL ESTATE - New
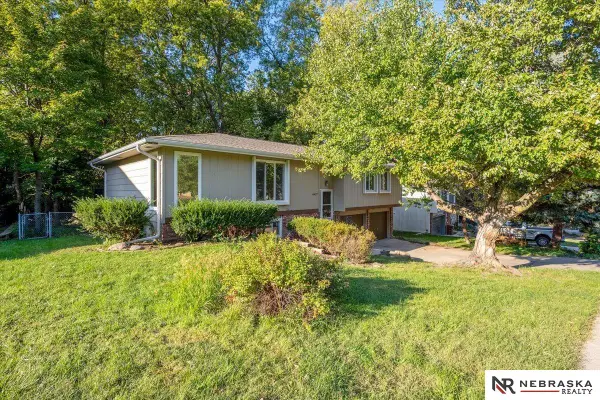 $330,000Active3 beds 3 baths2,249 sq. ft.
$330,000Active3 beds 3 baths2,249 sq. ft.4407 Amos Gates Drive, Bellevue, NE 68123
MLS# 22529154Listed by: NEBRASKA REALTY - New
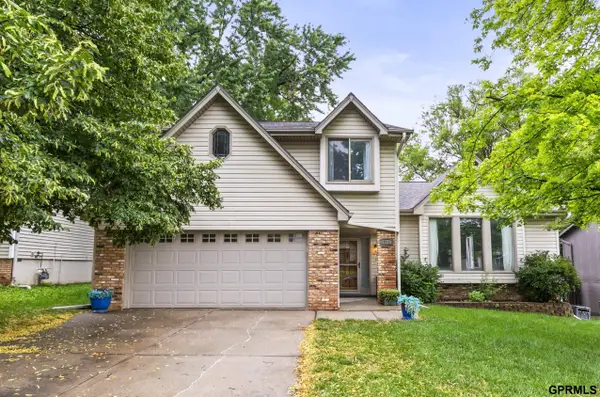 $335,000Active4 beds 3 baths2,242 sq. ft.
$335,000Active4 beds 3 baths2,242 sq. ft.3728 Schuemann Drive, Bellevue, NE 68123
MLS# 22529099Listed by: HIKE REAL ESTATE PC BELLEVUE
