2015 S 210th Street, Elkhorn, NE 68022
Local realty services provided by:Better Homes and Gardens Real Estate The Good Life Group
Listed by:karen jennings
Office:bhhs ambassador real estate
MLS#:22525345
Source:NE_OABR
Price summary
- Price:$725,000
- Price per sq. ft.:$178.84
- Monthly HOA dues:$14.58
About this home
Remarkable Walkout Ranch in Elkhorn’s Windgate Ranch Two! West-facing, stone accents, side load orientation w/split garage design, & professionally landscaped. Open & inviting floor plan showcases warm hardwood floors, white trim, & contemporary fireplace w/tile surround & wood shelving. Modern kitchen has white cabinets (soft close), quartz counters, designer backsplash, SS appliances (gas cooktop), walk-in pantry, & large center island. Dinette opens to covered, composite deck w/aluminum railing & gas line. Primary suite has porcelain tile shower & flooring, separate vanities, & walk-in closet that connects directly to laundry room. Bedroom 2 on opposite side of home (perfect for guests). Drop zone is located near garage entrance. Finished lower level includes 3 spacious bedrooms, full bath, family room, game area w/wet bar, & opens to patio area & fully fenced (2025) backyard. The 2 car garage side is heated plus has epoxy flooring. Dual zone HVAC unit. Impressive inside & out!
Contact an agent
Home facts
- Year built:2017
- Listing ID #:22525345
- Added:1 day(s) ago
- Updated:September 05, 2025 at 10:41 PM
Rooms and interior
- Bedrooms:5
- Total bathrooms:3
- Full bathrooms:1
- Living area:4,054 sq. ft.
Heating and cooling
- Cooling:Central Air
- Heating:Forced Air
Structure and exterior
- Roof:Composition
- Year built:2017
- Building area:4,054 sq. ft.
- Lot area:0.31 Acres
Schools
- High school:Elkhorn South
- Middle school:Elkhorn Valley View
- Elementary school:Blue Sage
Utilities
- Water:Public
- Sewer:Public Sewer
Finances and disclosures
- Price:$725,000
- Price per sq. ft.:$178.84
- Tax amount:$11,159 (2024)
New listings near 2015 S 210th Street
- New
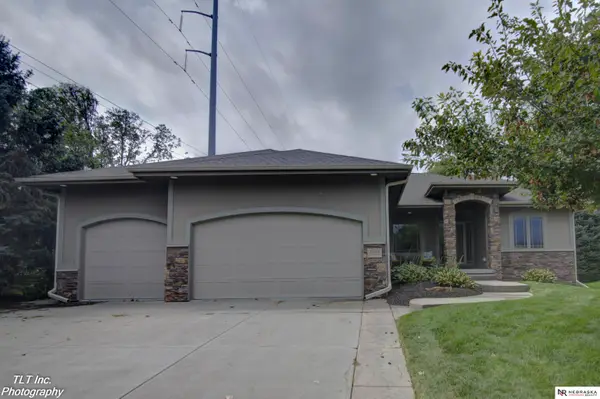 $492,000Active3 beds 3 baths1,988 sq. ft.
$492,000Active3 beds 3 baths1,988 sq. ft.1018 197th, Elkhorn, NE 68022
MLS# 22525351Listed by: NEBRASKA REALTY - New
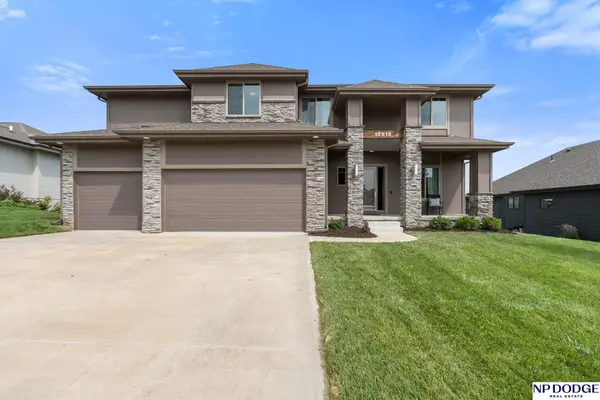 $525,000Active4 beds 3 baths2,717 sq. ft.
$525,000Active4 beds 3 baths2,717 sq. ft.18918 Boyd Street, Elkhorn, NE 68022
MLS# 22525244Listed by: NP DODGE RE SALES INC 86DODGE - New
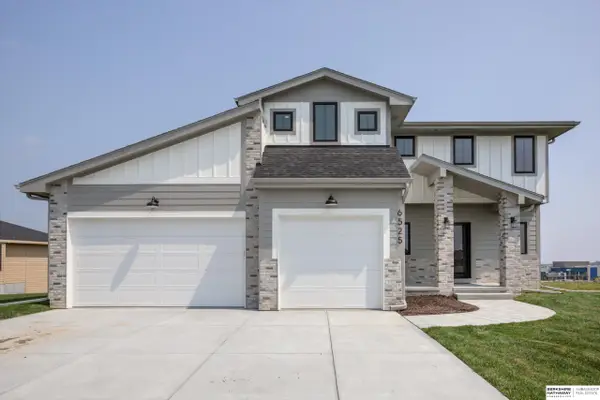 $640,000Active5 beds 4 baths3,125 sq. ft.
$640,000Active5 beds 4 baths3,125 sq. ft.6525 S 208th Avenue, Elkhorn, NE 68022
MLS# 22525146Listed by: BHHS AMBASSADOR REAL ESTATE - New
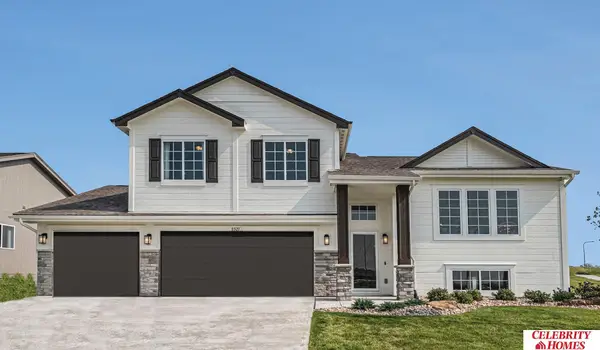 $376,900Active4 beds 3 baths1,910 sq. ft.
$376,900Active4 beds 3 baths1,910 sq. ft.21213 Jefferson Street, Elkhorn, NE 68022
MLS# 22525153Listed by: CELEBRITY HOMES INC - New
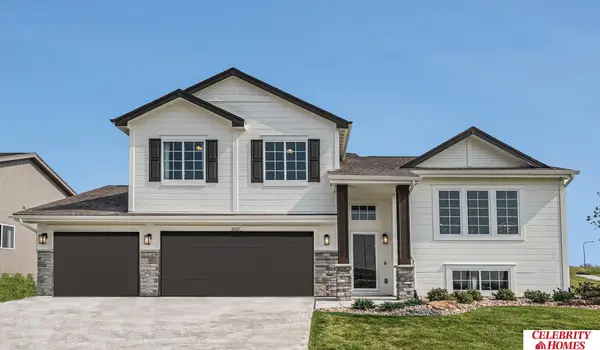 $393,400Active4 beds 3 baths1,910 sq. ft.
$393,400Active4 beds 3 baths1,910 sq. ft.5670 N 183 Avenue, Elkhorn, NE 68022
MLS# 22525157Listed by: CELEBRITY HOMES INC - New
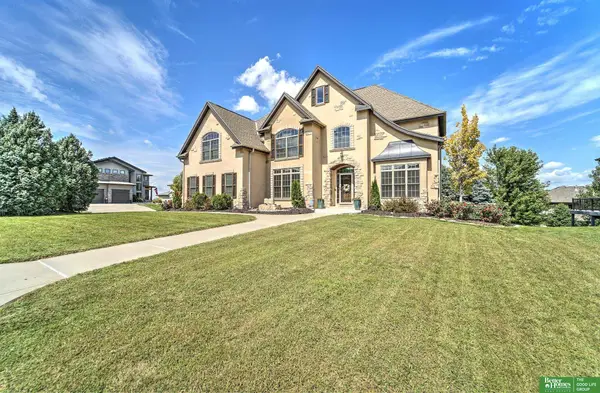 $745,000Active5 beds 6 baths4,639 sq. ft.
$745,000Active5 beds 6 baths4,639 sq. ft.19618 Franklin Street, Elkhorn, NE 68022
MLS# 22525121Listed by: BETTER HOMES AND GARDENS R.E. - New
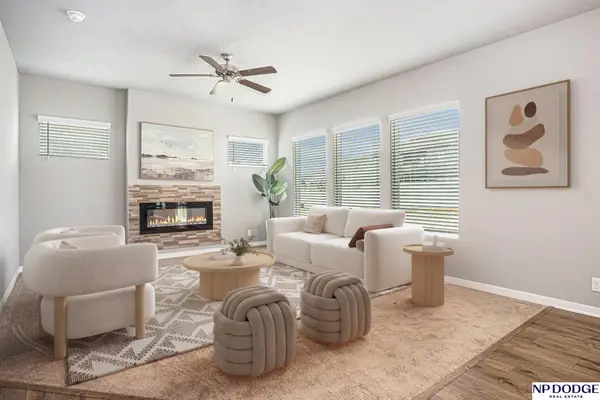 $424,500Active4 beds 3 baths2,282 sq. ft.
$424,500Active4 beds 3 baths2,282 sq. ft.6101 S 212 Street, Elkhorn, NE 68022
MLS# 22525045Listed by: NP DODGE RE SALES INC 148DODGE - Open Sat, 11am to 1pmNew
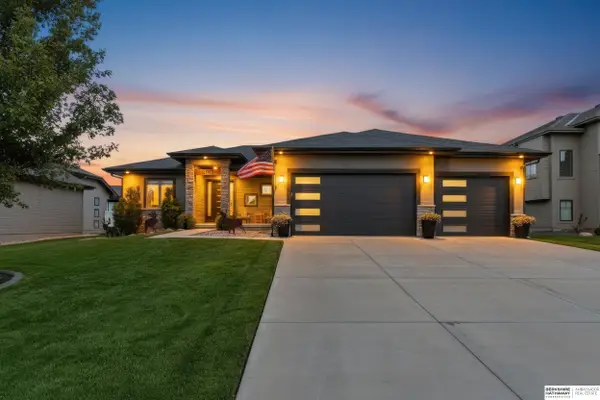 $625,000Active4 beds 3 baths3,151 sq. ft.
$625,000Active4 beds 3 baths3,151 sq. ft.6703 S 209th Street, Elkhorn, NE 68022
MLS# 22523289Listed by: BHHS AMBASSADOR REAL ESTATE - Open Sun, 12 to 2pmNew
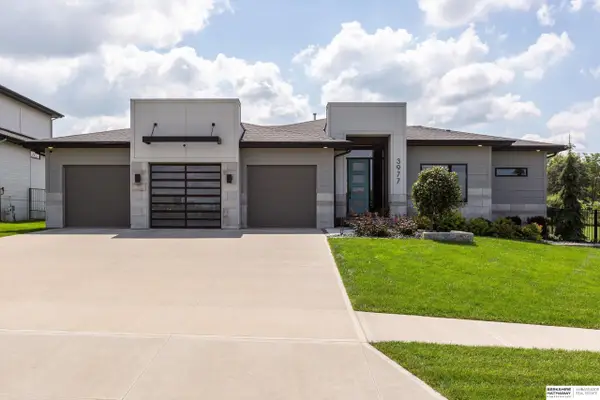 $735,000Active4 beds 3 baths3,300 sq. ft.
$735,000Active4 beds 3 baths3,300 sq. ft.3977 George B Lake Parkway, Elkhorn, NE 68022
MLS# 22524968Listed by: BHHS AMBASSADOR REAL ESTATE
