6703 S 209th Street, Elkhorn, NE 68022
Local realty services provided by:Better Homes and Gardens Real Estate The Good Life Group
6703 S 209th Street,Elkhorn, NE 68022
$625,000
- 4 Beds
- 3 Baths
- 3,151 sq. ft.
- Single family
- Active
Upcoming open houses
- Sun, Sep 0711:00 am - 01:00 pm
Listed by:lisa haffner
Office:bhhs ambassador real estate
MLS#:22523289
Source:NE_OABR
Price summary
- Price:$625,000
- Price per sq. ft.:$198.35
- Monthly HOA dues:$25.42
About this home
Pre-Inspected 4-bedroom, 3-bath, 3-car home offers a perfect blend of modern design and functional living. This WOW factor kitchen is a true centerpiece, featuring a dramatic waterfall quartz island, abundance of counter space, large walk-in pantry, and an open-concept layout ideal for entertaining. Enjoy a fresh, contemporary feel throughout, with recent paint updates across much of the main floor. Basement is an entertainer’s dream—complete with a sleek wet bar, expansive great room with space for a pool table, and plenty of room for all your hobbies or games. Upgrades include new garage doors, a striking new custom designed front door, heated garage with epoxy-style flooring—perfect for the tinkerer or car enthusiast. Outside, enjoy a beautifully designed, partially covered patio with a built-in quartz bar and epoxy-coated concrete that continues along the side of the home. Lush, mature landscaping surrounds the property. AMA - Please Verify Schools
Contact an agent
Home facts
- Year built:2015
- Listing ID #:22523289
- Added:2 day(s) ago
- Updated:September 06, 2025 at 10:09 AM
Rooms and interior
- Bedrooms:4
- Total bathrooms:3
- Full bathrooms:1
- Living area:3,151 sq. ft.
Heating and cooling
- Cooling:Central Air
- Heating:Forced Air
Structure and exterior
- Roof:Composition
- Year built:2015
- Building area:3,151 sq. ft.
- Lot area:0.22 Acres
Schools
- High school:Millard West
- Middle school:Beadle
- Elementary school:Reeder
Utilities
- Water:Public
- Sewer:Public Sewer
Finances and disclosures
- Price:$625,000
- Price per sq. ft.:$198.35
- Tax amount:$12,073 (2024)
New listings near 6703 S 209th Street
- New
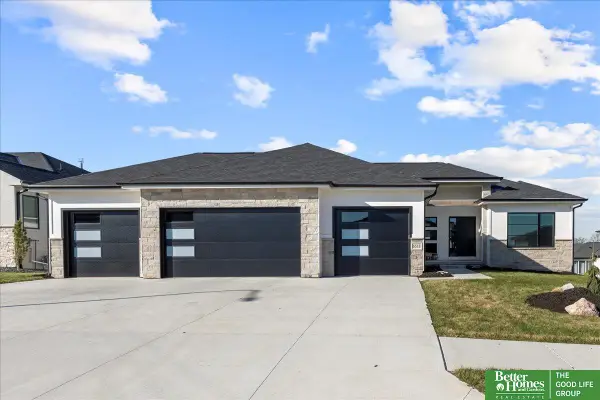 $644,900Active5 beds 3 baths3,554 sq. ft.
$644,900Active5 beds 3 baths3,554 sq. ft.6518 S 208th Avenue, Elkhorn, NE 68022
MLS# 22525385Listed by: BETTER HOMES AND GARDENS R.E. - Open Sun, 1 to 3pmNew
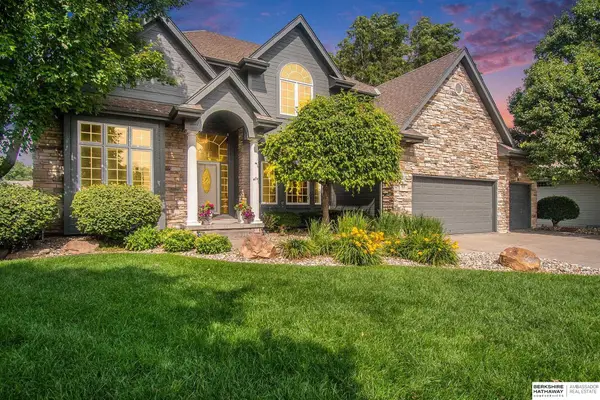 $620,000Active6 beds 5 baths4,823 sq. ft.
$620,000Active6 beds 5 baths4,823 sq. ft.816 S 180th Avenue, Elkhorn, NE 68022
MLS# 22525373Listed by: BHHS AMBASSADOR REAL ESTATE - Open Sun, 1 to 3pmNew
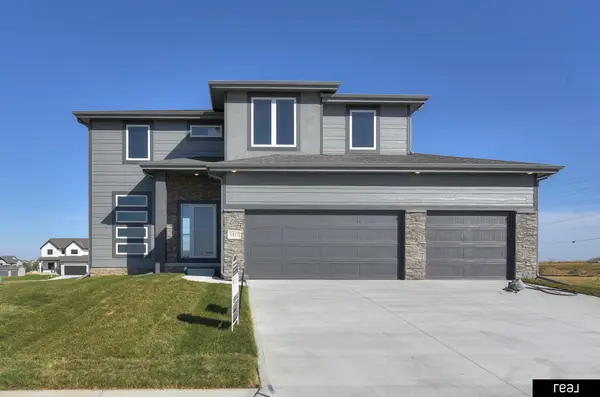 $515,500Active4 beds 3 baths2,236 sq. ft.
$515,500Active4 beds 3 baths2,236 sq. ft.5357 N 191st Street, Elkhorn, NE 68022
MLS# 22525376Listed by: REAL BROKER NE, LLC - Open Sun, 1 to 3pmNew
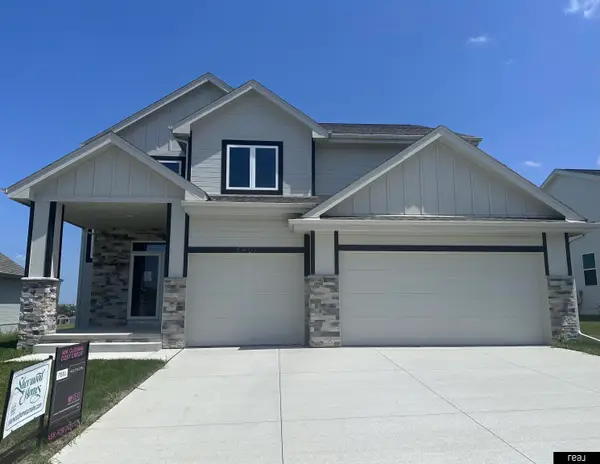 $525,500Active4 beds 3 baths2,364 sq. ft.
$525,500Active4 beds 3 baths2,364 sq. ft.5401 N 190th Street, Elkhorn, NE 68022
MLS# 22525377Listed by: REAL BROKER NE, LLC - Open Sun, 1 to 3pmNew
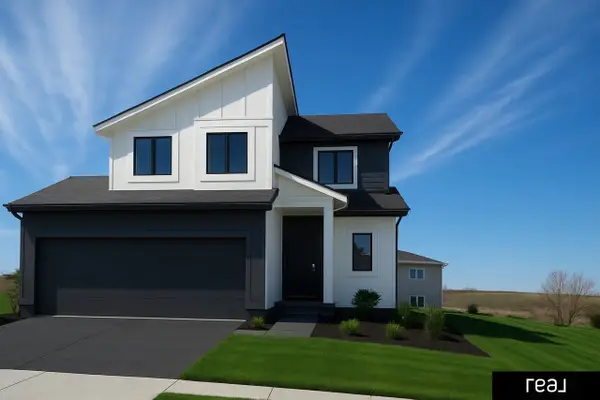 $483,800Active4 beds 3 baths2,127 sq. ft.
$483,800Active4 beds 3 baths2,127 sq. ft.5512 N 190th Avenue, Elkhorn, NE 68022
MLS# 22525378Listed by: REAL BROKER NE, LLC - New
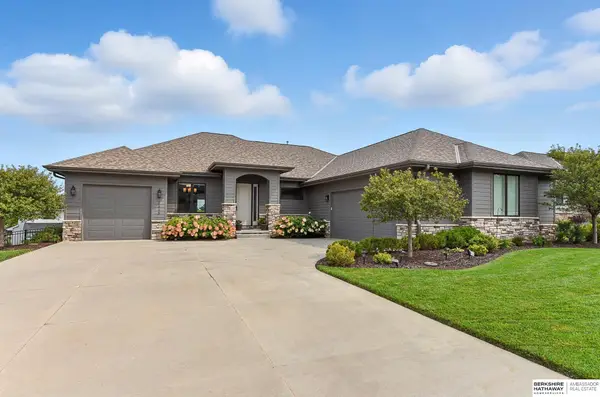 $725,000Active5 beds 3 baths4,054 sq. ft.
$725,000Active5 beds 3 baths4,054 sq. ft.2015 S 210th Street, Elkhorn, NE 68022
MLS# 22525345Listed by: BHHS AMBASSADOR REAL ESTATE - New
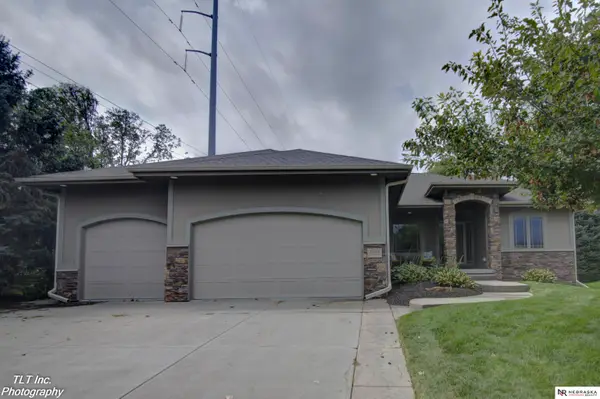 $492,000Active3 beds 3 baths1,988 sq. ft.
$492,000Active3 beds 3 baths1,988 sq. ft.1018 197th, Elkhorn, NE 68022
MLS# 22525351Listed by: NEBRASKA REALTY - New
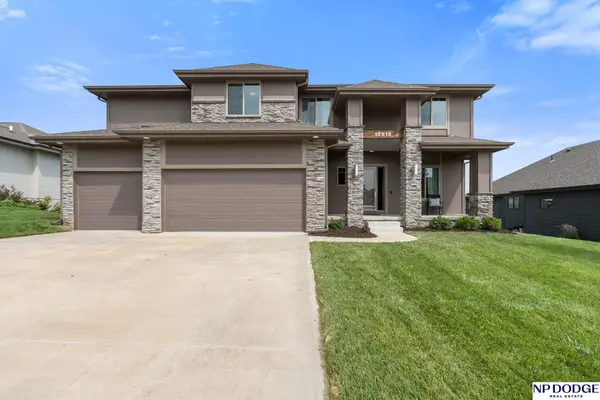 $525,000Active4 beds 3 baths2,717 sq. ft.
$525,000Active4 beds 3 baths2,717 sq. ft.18918 Boyd Street, Elkhorn, NE 68022
MLS# 22525244Listed by: NP DODGE RE SALES INC 86DODGE - Open Sun, 12 to 2pmNew
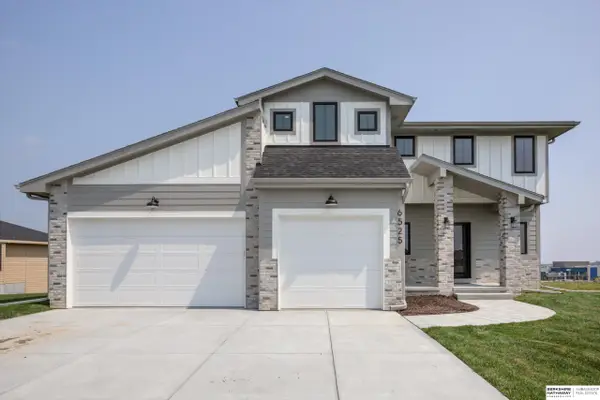 $640,000Active5 beds 4 baths3,125 sq. ft.
$640,000Active5 beds 4 baths3,125 sq. ft.6525 S 208th Avenue, Elkhorn, NE 68022
MLS# 22525146Listed by: BHHS AMBASSADOR REAL ESTATE - New
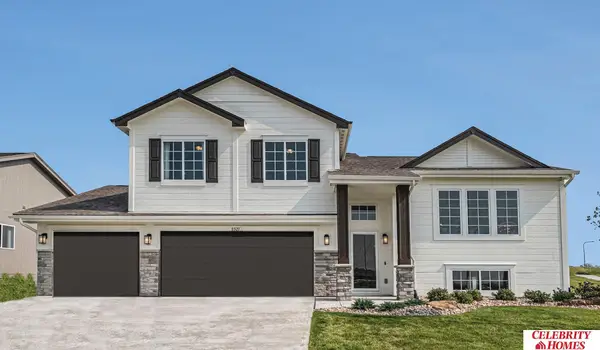 $376,900Active4 beds 3 baths1,910 sq. ft.
$376,900Active4 beds 3 baths1,910 sq. ft.21213 Jefferson Street, Elkhorn, NE 68022
MLS# 22525153Listed by: CELEBRITY HOMES INC
