6319 Majestic Oaks Road, Fort Calhoun, NE 68023
Local realty services provided by:Better Homes and Gardens Real Estate The Good Life Group
Listed by:
- Dawn Grimshaw(402) 305 - 8631Better Homes and Gardens Real Estate The Good Life Group
MLS#:22524932
Source:NE_OABR
Price summary
- Price:$725,000
- Price per sq. ft.:$187.73
About this home
Exquisite custom built 2-story on 2.086 acres with 5 Bedrooms, 4 Baths, and a heated 3-car garage. Grand 2-story entry opens to a flex room and an inviting main floor with tiled wood-burning fireplace. The gourmet kitchen features custom cabinetry, double ovens, walk-in pantry, and oversized island ideal for entertaining. The luxurious primary suite offers a whirlpool tub, tiled walk-in shower, and spacious closet. In-floor radiant heat warms the basement and garage floors, providing comfort and energy savings. Basement was recently finished and roughed in for a wet bar. Outdoors includes fabulous views, a large shed, and chicken coop. Neighborhood is horse-friendly with approval. Surrounded by approximately 4 acres of common ground with a large pond, perfect for leisure fishing. All paved roads and just a short drive to Omaha. Enjoy sweeping views and country living with close to city convenience.
Contact an agent
Home facts
- Year built:2016
- Listing ID #:22524932
- Added:21 day(s) ago
- Updated:September 14, 2025 at 03:18 PM
Rooms and interior
- Bedrooms:5
- Total bathrooms:4
- Full bathrooms:2
- Half bathrooms:1
- Living area:3,862 sq. ft.
Heating and cooling
- Cooling:Central Air, Whole House Fan, Zoned
- Heating:Forced Air, Propane, Radiant
Structure and exterior
- Year built:2016
- Building area:3,862 sq. ft.
- Lot area:2.09 Acres
Schools
- High school:Blair
- Middle school:Otte Blair
- Elementary school:Blair
Utilities
- Sewer:Septic Tank
Finances and disclosures
- Price:$725,000
- Price per sq. ft.:$187.73
New listings near 6319 Majestic Oaks Road
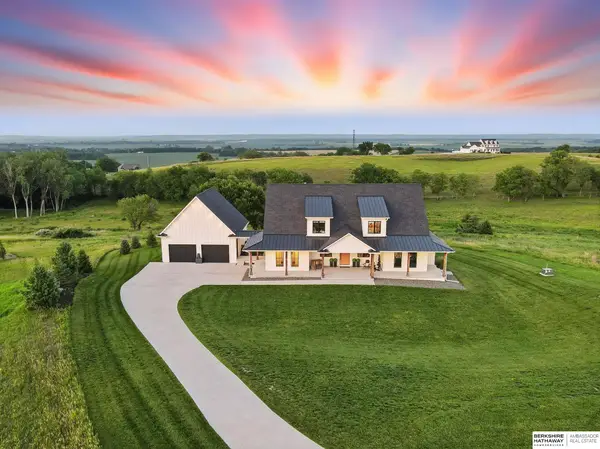 $1,595,000Active6 beds 4 baths5,403 sq. ft.
$1,595,000Active6 beds 4 baths5,403 sq. ft.6434 Big Sky Lane, Fort Calhoun, NE 68023
MLS# 22525883Listed by: BHHS AMBASSADOR REAL ESTATE $299,000Active3 beds 1 baths1,266 sq. ft.
$299,000Active3 beds 1 baths1,266 sq. ft.1103 S Jefferson Street, Fort Calhoun, NE 68023
MLS# 22525393Listed by: PLATINUM REALTY LLC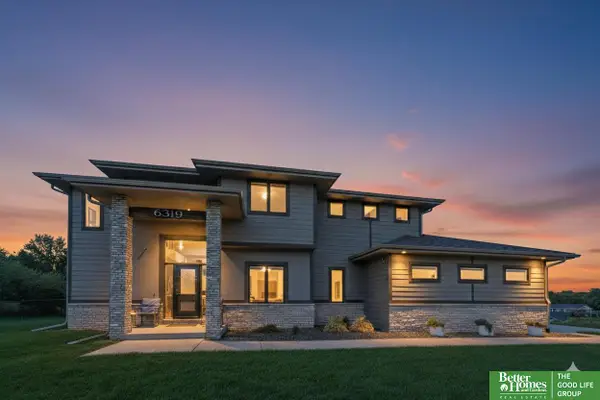 Listed by BHGRE$725,000Pending5 beds 4 baths3,862 sq. ft.
Listed by BHGRE$725,000Pending5 beds 4 baths3,862 sq. ft.6319 Majestic Oaks Road, Fort Calhoun, NE 68023
MLS# 22524932Listed by: BETTER HOMES AND GARDENS R.E.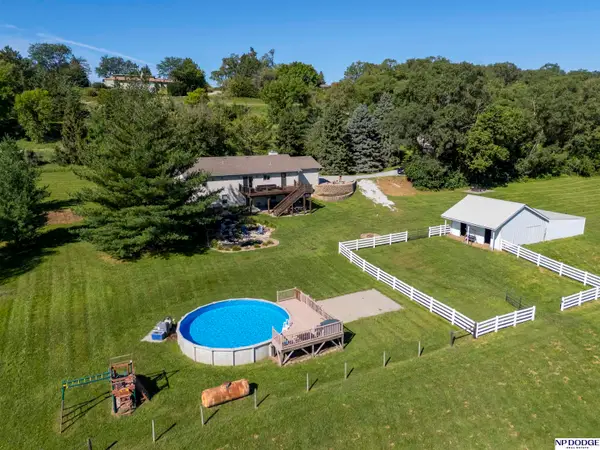 $625,000Pending4 beds 3 baths2,100 sq. ft.
$625,000Pending4 beds 3 baths2,100 sq. ft.6844 North Ridge Road, Fort Calhoun, NE 68023
MLS# 22524183Listed by: NP DODGE RE SALES INC 148DODGE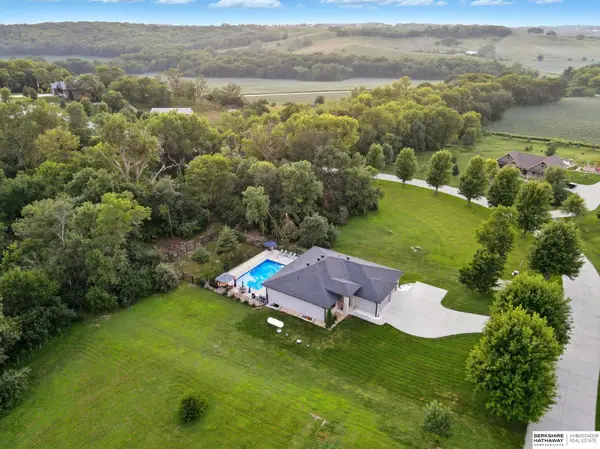 $929,500Active5 beds 3 baths3,528 sq. ft.
$929,500Active5 beds 3 baths3,528 sq. ft.6063 Glen Oaks Drive, Fort Calhoun, NE 68023
MLS# 22524086Listed by: BHHS AMBASSADOR REAL ESTATE $200,000Pending3.17 Acres
$200,000Pending3.17 Acres6480 County Road 34, Fort Calhoun, NE 68023
MLS# 22523142Listed by: NP DODGE RE SALES INC WA CTY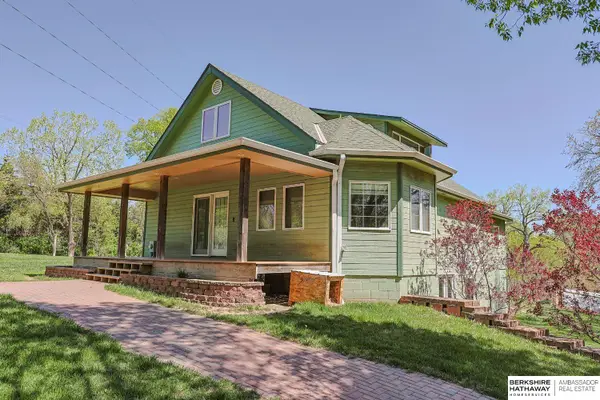 $550,000Pending4 beds 2 baths2,192 sq. ft.
$550,000Pending4 beds 2 baths2,192 sq. ft.5531 County Road 34, Fort Calhoun, NE 68023
MLS# 22522628Listed by: BHHS AMBASSADOR REAL ESTATE $400,000Pending3 beds 1 baths1,362 sq. ft.
$400,000Pending3 beds 1 baths1,362 sq. ft.8327 County Road P32 Road, Fort Calhoun, NE 68023
MLS# 22521396Listed by: RE/MAX RESULTS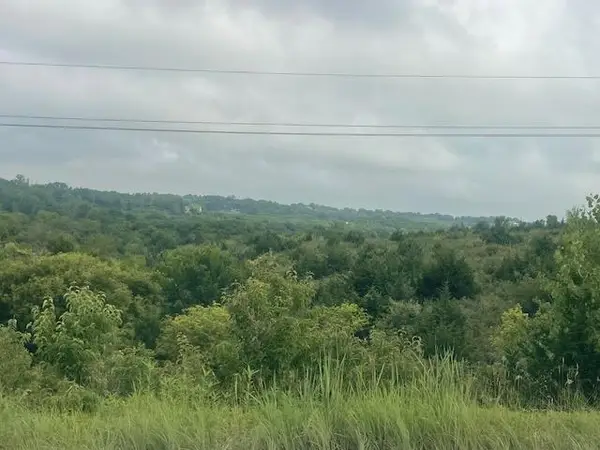 $2,200,000Active86.15 Acres
$2,200,000Active86.15 AcresTBD County Road P32 & P39, Fort Calhoun, NE 68023
MLS# 22521214Listed by: WC REAL ESTATE $585,000Active5 beds 3 baths3,210 sq. ft.
$585,000Active5 beds 3 baths3,210 sq. ft.7386 Timber Creek Road, Fort Calhoun, NE 68023
MLS# 22519122Listed by: RE/MAX RESULTS
