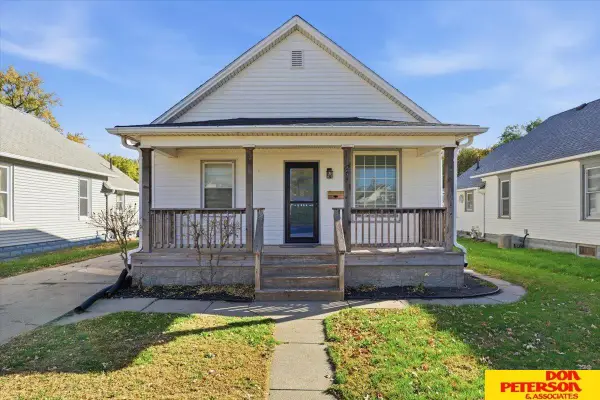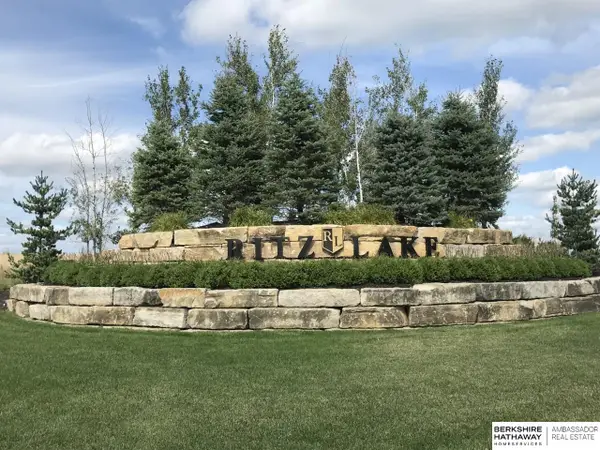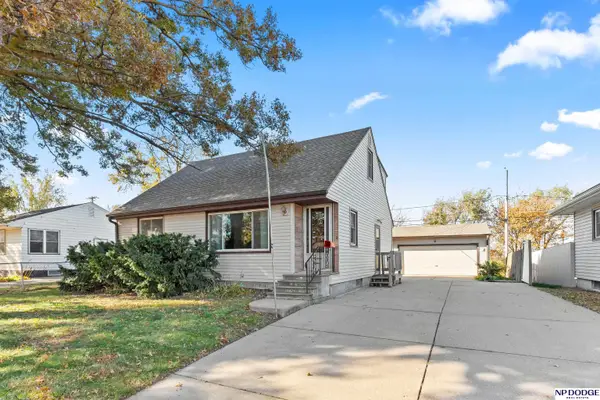1054 Hillcrest Drive, Fremont, NE 68025
Local realty services provided by:Better Homes and Gardens Real Estate The Good Life Group
1054 Hillcrest Drive,Fremont, NE 68025
$315,000
- 3 Beds
- 3 Baths
- 1,560 sq. ft.
- Single family
- Active
Upcoming open houses
- Sat, Nov 1511:00 am - 01:00 pm
Listed by: sherryl longacre
Office: re/max results
MLS#:22530874
Source:NE_OABR
Price summary
- Price:$315,000
- Price per sq. ft.:$201.92
About this home
Welcome home to country comfort, extra space, and a little slice of “ahhh” just north of Fremont! Dreaming of peace and quiet but not ready to give up your favorite Fremont coffee stop? This 3-bedroom, 3-bath ranch with an oversized 3-car garage gives you the best of both worlds—country calm just minutes from town. The open floor plan is perfect for family gatherings or game-day fun. The kitchen’s a chef’s delight with a roomy island, and plenty of counter space (because you can never have too much). A cozy fireplace adds warmth to the living and dining areas, creating an inviting space for everyone. The primary suite offers a whirlpool tub, walk-in closet, and just the right spot to unwind. Main-floor laundry and a mudroom make daily life easy, and the covered deck and patio are ideal for morning coffee or evening BBQs. Bonus: a 12' x 24' insulated shed with power, heat, and cooling—perfect for hobbies, projects, or just a little “me-time.”
Contact an agent
Home facts
- Year built:2002
- Listing ID #:22530874
- Added:6 day(s) ago
- Updated:November 14, 2025 at 10:28 PM
Rooms and interior
- Bedrooms:3
- Total bathrooms:3
- Full bathrooms:2
- Half bathrooms:1
- Living area:1,560 sq. ft.
Heating and cooling
- Cooling:Central Air
- Heating:Forced Air, Propane
Structure and exterior
- Roof:Composition
- Year built:2002
- Building area:1,560 sq. ft.
- Lot area:0.57 Acres
Schools
- High school:Logan View
- Middle school:Logan View
- Elementary school:Logan View
Utilities
- Water:Well
- Sewer:Septic Tank
Finances and disclosures
- Price:$315,000
- Price per sq. ft.:$201.92
- Tax amount:$2,099 (2024)
New listings near 1054 Hillcrest Drive
- New
 $179,000Active2 beds 1 baths954 sq. ft.
$179,000Active2 beds 1 baths954 sq. ft.264 N Logan Street, Fremont, NE 68025
MLS# 22532540Listed by: DON PETERSON & ASSOCIATES R E - New
 $545,000Active4 beds 5 baths2,530 sq. ft.
$545,000Active4 beds 5 baths2,530 sq. ft.1599 S Main Street #7, Fremont, NE 68025
MLS# 22532549Listed by: EVOLVE REALTY - Open Sat, 10 to 11amNew
 $260,000Active3 beds 2 baths1,637 sq. ft.
$260,000Active3 beds 2 baths1,637 sq. ft.1607 N Somers Avenue, Fremont, NE 68025
MLS# 22532597Listed by: BHHS AMBASSADOR REAL ESTATE - New
 $159,900Active2 beds 1 baths1,133 sq. ft.
$159,900Active2 beds 1 baths1,133 sq. ft.920 E 2nd Street, Fremont, NE 68025
MLS# 22532619Listed by: DON PETERSON & ASSOCIATES R E - New
 $190,000Active0.86 Acres
$190,000Active0.86 Acres3404 Robyn Ridge Road, Fremont, NE 68025
MLS# 22532703Listed by: BHHS AMBASSADOR REAL ESTATE - New
 $335,000Active3 beds 3 baths1,585 sq. ft.
$335,000Active3 beds 3 baths1,585 sq. ft.2976 S Highway 77, Fremont, NE 68025
MLS# 22532802Listed by: NP DODGE RE SALES INC FREMONT - New
 $449,000Active4 beds 3 baths2,509 sq. ft.
$449,000Active4 beds 3 baths2,509 sq. ft.2940 Aurora Drive, Fremont, NE 68025
MLS# 22532895Listed by: DON PETERSON & ASSOCIATES R E - New
 $400,000Active3 beds 4 baths5,992 sq. ft.
$400,000Active3 beds 4 baths5,992 sq. ft.120 North D Street, Fremont, NE 68025
MLS# 22532918Listed by: NEBRASKA REALTY - New
 $215,000Active5 beds 3 baths1,188 sq. ft.
$215,000Active5 beds 3 baths1,188 sq. ft.1615 N Madison Street, Fremont, NE 68025
MLS# 22532910Listed by: NP DODGE RE SALES INC FREMONT - New
 $679,900Active5 beds 4 baths3,696 sq. ft.
$679,900Active5 beds 4 baths3,696 sq. ft.2225 Teakwood Drive, Fremont, NE 68025
MLS# 22532458Listed by: DODGE COUNTY REALTY GROUP
