19603 Brookside Lane, Gretna, NE 68028
Local realty services provided by:Better Homes and Gardens Real Estate The Good Life Group
19603 Brookside Lane,Gretna, NE 68028
$594,500
- 5 Beds
- 3 Baths
- 3,296 sq. ft.
- Single family
- Active
Listed by:karl crompton
Office:hike real estate pc bellevue
MLS#:22528120
Source:NE_OABR
Price summary
- Price:$594,500
- Price per sq. ft.:$180.37
- Monthly HOA dues:$62.5
About this home
Step into this gorgeous Bellbrook ranch and feel instantly at home. Light pours through the open layout, showing off a dramatic stairwell to a finished lower level. The kitchen is a showstopper—hardwood floors, custom birch cabinets with rollouts, a hidden pantry, granite counters, stainless appliances, and soaring ceilings throughout the main floor. The primary suite is your private retreat, with a walk-in shower, direct access to the laundry room and deck. Designer touches pop up everywhere, from sleek fixtures to eye-catching wood wall detailing. Head downstairs for a rec room with a bold fireplace, an entertaining ready bar, and three more spacious bedrooms. Outside, enjoy the professional landscaping, unwind by the outdoor fireplace, shoot hoops on your basketball court, or enjoy the built in grill on the composite deck. 3 separate car garage with newer garage floor coating and slat walls for storage. Bellbrook HOA perks: pools, parks, trails, clubhouse, gym. Welcome home!
Contact an agent
Home facts
- Year built:2014
- Listing ID #:22528120
- Added:1 day(s) ago
- Updated:October 01, 2025 at 05:45 PM
Rooms and interior
- Bedrooms:5
- Total bathrooms:3
- Full bathrooms:1
- Living area:3,296 sq. ft.
Heating and cooling
- Cooling:Central Air
- Heating:Forced Air
Structure and exterior
- Roof:Composition
- Year built:2014
- Building area:3,296 sq. ft.
- Lot area:0.29 Acres
Schools
- High school:Millard West
- Middle school:Beadle
- Elementary school:Reeder
Utilities
- Water:Public
- Sewer:Public Sewer
Finances and disclosures
- Price:$594,500
- Price per sq. ft.:$180.37
- Tax amount:$8,379 (2024)
New listings near 19603 Brookside Lane
- New
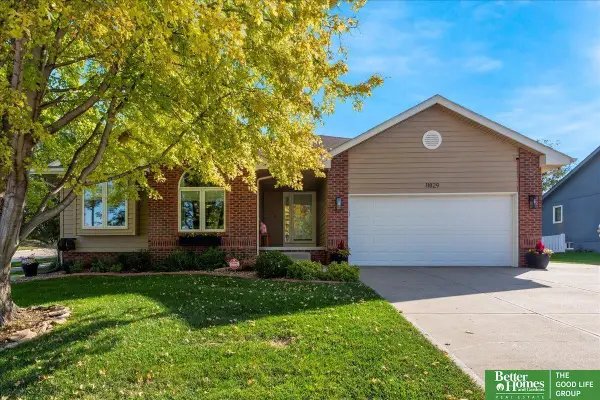 Listed by BHGRE$378,000Active3 beds 3 baths2,572 sq. ft.
Listed by BHGRE$378,000Active3 beds 3 baths2,572 sq. ft.11829 S 217th Street, Gretna, NE 68028
MLS# 22528104Listed by: BETTER HOMES AND GARDENS R.E. - New
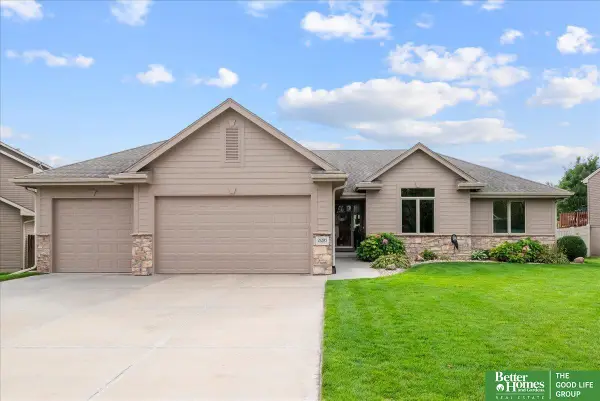 Listed by BHGRE$420,000Active4 beds 3 baths2,606 sq. ft.
Listed by BHGRE$420,000Active4 beds 3 baths2,606 sq. ft.21205 Stonehaven Court, Gretna, NE 68028
MLS# 22528111Listed by: BETTER HOMES AND GARDENS R.E. - New
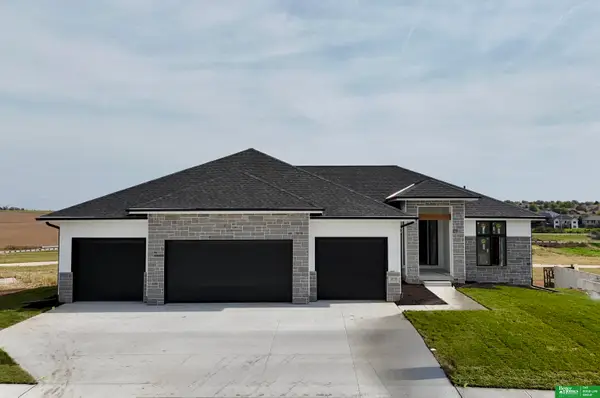 Listed by BHGRE$649,900Active6 beds 3 baths3,460 sq. ft.
Listed by BHGRE$649,900Active6 beds 3 baths3,460 sq. ft.10705 S 219th Street, Gretna, NE 68028
MLS# 22528100Listed by: BETTER HOMES AND GARDENS R.E. - New
 $659,000Active5 beds 3 baths3,716 sq. ft.
$659,000Active5 beds 3 baths3,716 sq. ft.19014 Acorn Drive, Gretna, NE 68028
MLS# 22527940Listed by: BHHS AMBASSADOR REAL ESTATE - New
 Listed by BHGRE$725,000Active3 beds 4 baths3,685 sq. ft.
Listed by BHGRE$725,000Active3 beds 4 baths3,685 sq. ft.9404 Valaretta Drive, Gretna, NE 68028
MLS# 22527919Listed by: BETTER HOMES AND GARDENS R.E. - New
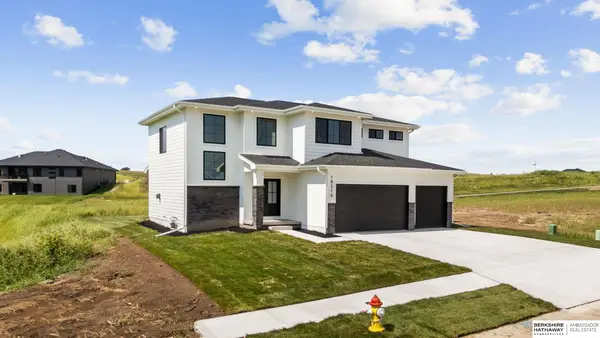 $560,000Active4 beds 3 baths2,449 sq. ft.
$560,000Active4 beds 3 baths2,449 sq. ft.18214 Cooper Street, Gretna, NE 68028
MLS# 22527913Listed by: BHHS AMBASSADOR REAL ESTATE - New
 $565,000Active4 beds 4 baths2,641 sq. ft.
$565,000Active4 beds 4 baths2,641 sq. ft.12122 S 205th Street, Gretna, NE 68028
MLS# 22527916Listed by: BHHS AMBASSADOR REAL ESTATE - New
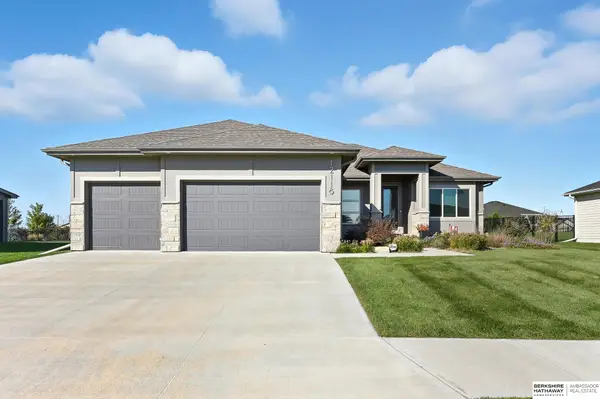 $584,950Active5 beds 3 baths3,256 sq. ft.
$584,950Active5 beds 3 baths3,256 sq. ft.12118 S 205th Street, Gretna, NE 68028
MLS# 22527888Listed by: BHHS AMBASSADOR REAL ESTATE - New
 $185,000Active0.61 Acres
$185,000Active0.61 Acres21804 Hackberry Drive, Gretna, NE 68028
MLS# 22527739Listed by: BHHS AMBASSADOR REAL ESTATE
