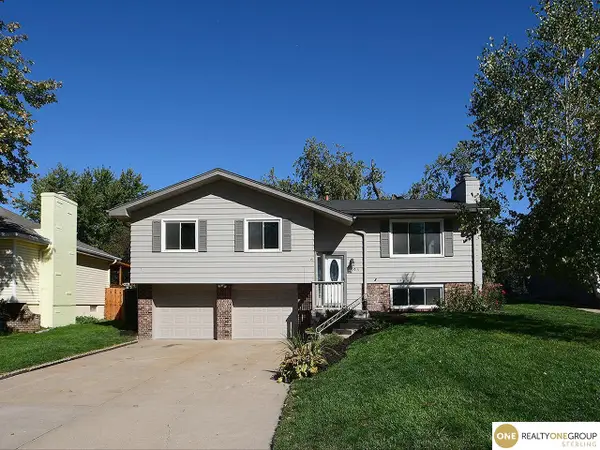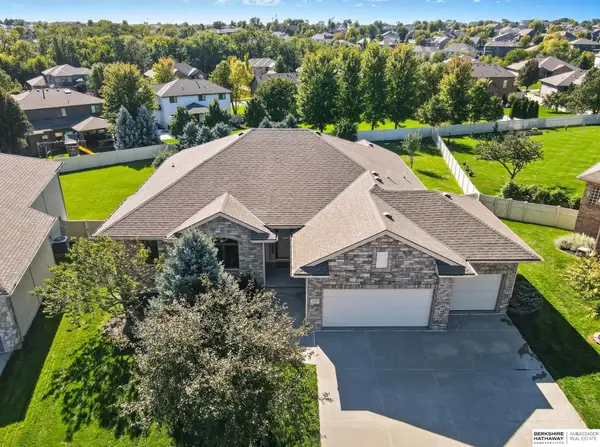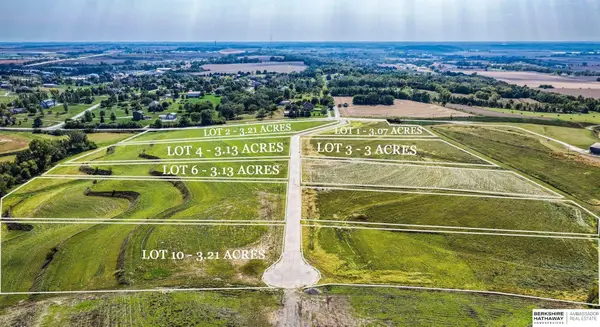20815 Jeannie Lane, Gretna, NE 68028
Local realty services provided by:Better Homes and Gardens Real Estate The Good Life Group
20815 Jeannie Lane,Gretna, NE 68028
$459,900
- 4 Beds
- 3 Baths
- 2,760 sq. ft.
- Single family
- Active
Listed by:kirstin brown
Office:np dodge re sales inc 148dodge
MLS#:22523862
Source:NE_OABR
Price summary
- Price:$459,900
- Price per sq. ft.:$166.63
- Monthly HOA dues:$16.67
About this home
Contract pending. on mkt for b/u offers only. This beautifully designed 4 bedroom, 3 bath home with a 3-car garage offers space, style, & comfort. The kitchen is the heart of the home, featuring crisp white cabinetry, a large island, a walk-in pantry, & quartz countertops perfect for everyday living & entertaining. Upstairs, the spacious primary suite includes luxurious bathroom w/double sinks, quartz countertops, & walk-in closet. Three additional bedrooms, a full bath, 2nd floor laundry, & a versatile loft complete upper level. Built with 2x6 exterior walls, blown-in blanket insulation, & 95% efficient natural gas furnace, this home offers both comfort & efficiency. Enjoy scenic views as the backyard backs to an outlot & the trails of Gretna Crossing Park giving you direct access to outdoor activities & green space. Walking distance to the new lake with trails, picnic area & more! Don't miss this perfect blend of modern amenities, thoughtful construction, & unbeatable location!
Contact an agent
Home facts
- Year built:2022
- Listing ID #:22523862
- Added:49 day(s) ago
- Updated:October 10, 2025 at 02:49 PM
Rooms and interior
- Bedrooms:4
- Total bathrooms:3
- Full bathrooms:1
- Half bathrooms:1
- Living area:2,760 sq. ft.
Heating and cooling
- Cooling:Central Air
- Heating:Forced Air
Structure and exterior
- Roof:Composition
- Year built:2022
- Building area:2,760 sq. ft.
- Lot area:0.25 Acres
Schools
- High school:Gretna
- Middle school:Gretna
- Elementary school:Harvest Hills
Utilities
- Water:Public
- Sewer:Public Sewer
Finances and disclosures
- Price:$459,900
- Price per sq. ft.:$166.63
- Tax amount:$10,243 (2024)
New listings near 20815 Jeannie Lane
- Open Sun, 2 to 3:30pmNew
 $299,000Active3 beds 3 baths2,091 sq. ft.
$299,000Active3 beds 3 baths2,091 sq. ft.206 E Westplains Road, Gretna, NE 68028
MLS# 22529047Listed by: REALTY ONE GROUP STERLING - New
 $650,000Active4 beds 4 baths4,067 sq. ft.
$650,000Active4 beds 4 baths4,067 sq. ft.19821 Emiline Street, Gretna, NE 68028
MLS# 22528223Listed by: BHHS AMBASSADOR REAL ESTATE - New
 $285,000Active3 beds 2 baths1,672 sq. ft.
$285,000Active3 beds 2 baths1,672 sq. ft.347 Michael Drive, Gretna, NE 68028
MLS# 22526565Listed by: SIMPLICITY REAL ESTATE - Open Sun, 1 to 3pmNew
 $579,500Active5 beds 3 baths3,296 sq. ft.
$579,500Active5 beds 3 baths3,296 sq. ft.19603 Brookside Lane, Gretna, NE 68028
MLS# 22528932Listed by: HIKE REAL ESTATE PC BELLEVUE - New
 $799,000Active2 beds 3 baths3,085 sq. ft.
$799,000Active2 beds 3 baths3,085 sq. ft.10411 S 204th Street, Gretna, NE 68028
MLS# 22527090Listed by: WOODS BROS REALTY - New
 $825,000Active5 beds 4 baths3,650 sq. ft.
$825,000Active5 beds 4 baths3,650 sq. ft.18304 Acorn Drive, Gretna, NE 68028
MLS# 22528835Listed by: BHHS AMBASSADOR REAL ESTATE - New
 $475,000Active5 beds 3 baths2,711 sq. ft.
$475,000Active5 beds 3 baths2,711 sq. ft.11535 S 191 Street, Gretna, NE 68028
MLS# 22528770Listed by: MIDLANDS REAL ESTATE - New
 $390,000Active5 beds 3 baths2,380 sq. ft.
$390,000Active5 beds 3 baths2,380 sq. ft.12610 S 218 Street, Gretna, NE 68028
MLS# 22528747Listed by: NP DODGE RE SALES INC 148DODGE - Open Sun, 12 to 2pmNew
 $510,000Active4 beds 3 baths4,072 sq. ft.
$510,000Active4 beds 3 baths4,072 sq. ft.21115 Castlerock Lane, Gretna, NE 68028
MLS# 22528604Listed by: BHHS AMBASSADOR REAL ESTATE - New
 $325,000Active3.21 Acres
$325,000Active3.21 Acres12713 S 225th Street, Gretna, NE 68028
MLS# 22528494Listed by: BHHS AMBASSADOR REAL ESTATE
