1181 10th Street, Henderson, NE 68371-0000
Local realty services provided by:Better Homes and Gardens Real Estate The Good Life Group
1181 10th Street,Henderson, NE 68371-0000
$289,000
- 4 Beds
- 2 Baths
- 1,036 sq. ft.
- Single family
- Active
Listed by:
- Michelle Christensen(402) 710 - 1346Better Homes and Gardens Real Estate The Good Life Group
MLS#:22528396
Source:NE_OABR
Price summary
- Price:$289,000
- Price per sq. ft.:$278.96
About this home
Beautifully updated 4-bedroom, 2-bath home on a spacious double lot in Henderson! This move-in ready property offers 0.6 acres with an underground sprinkler system, shaded yard, and plenty of room for outdoor gatherings. Inside, enjoy new windows, modern lighting, and a kitchen with granite countertops and newer appliances. The main floor includes laundry with direct garage access. The fully finished basement adds a large family room, a 4th bedroom with egress and full bath, plus a non-conforming bedroom. Exterior updates include LP siding, windows, and a 2022 roof. A 1-car attached garage plus an additional 3-car detached garage provide exceptional parking, storage, and workshop space. With peaceful views of a nearby pond and field and proximity to Heartland Community Schools, this home offers small-town convenience and modern comfort.
Contact an agent
Home facts
- Year built:1974
- Listing ID #:22528396
- Added:97 day(s) ago
- Updated:January 08, 2026 at 03:50 PM
Rooms and interior
- Bedrooms:4
- Total bathrooms:2
- Full bathrooms:2
- Living area:1,036 sq. ft.
Heating and cooling
- Cooling:Central Air
- Heating:Forced Air
Structure and exterior
- Year built:1974
- Building area:1,036 sq. ft.
- Lot area:0.61 Acres
Schools
- High school:Heartland Community High School
- Middle school:Heartland Community Junior High School
- Elementary school:Heartland Community Elementary School
Utilities
- Water:Public
- Sewer:Public Sewer
Finances and disclosures
- Price:$289,000
- Price per sq. ft.:$278.96
- Tax amount:$1,194 (2024)
New listings near 1181 10th Street
- New
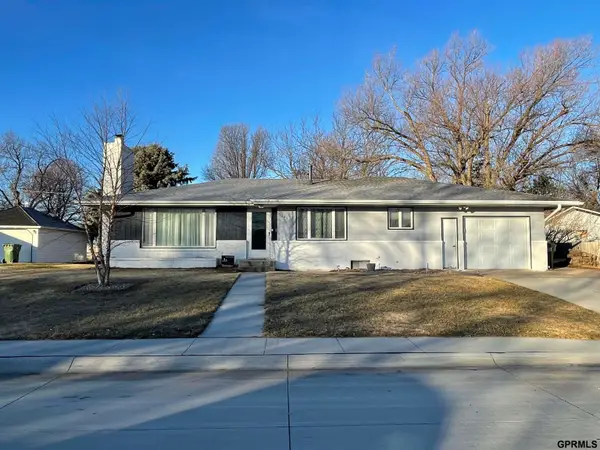 $205,000Active3 beds 2 baths1,556 sq. ft.
$205,000Active3 beds 2 baths1,556 sq. ft.1041 11th Street, Henderson, NE 68371
MLS# 22600015Listed by: KROEKER & KROEKER INS & RE 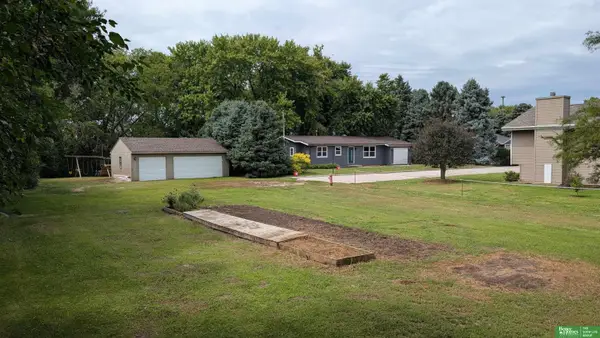 Listed by BHGRE$289,000Active4 beds 2 baths1,036 sq. ft.
Listed by BHGRE$289,000Active4 beds 2 baths1,036 sq. ft.1181 10th Street, Henderson, NE 68371-0000
MLS# 22528396Listed by: BETTER HOMES AND GARDENS R.E.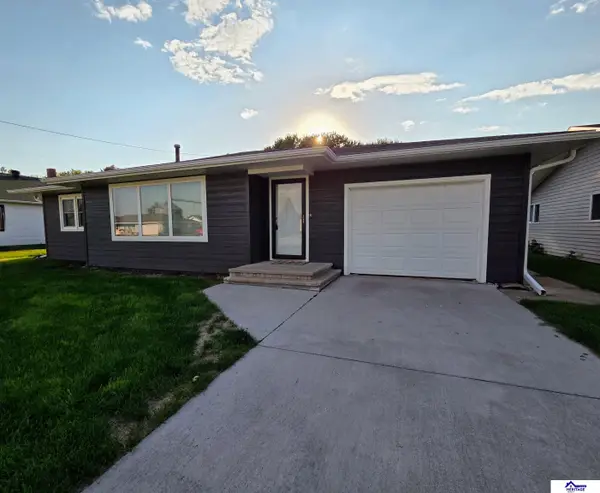 $205,000Active2 beds 2 baths1,059 sq. ft.
$205,000Active2 beds 2 baths1,059 sq. ft.1121 11th Street, Henderson, NE 68371
MLS# 22527503Listed by: HERITAGE REALTY, INC.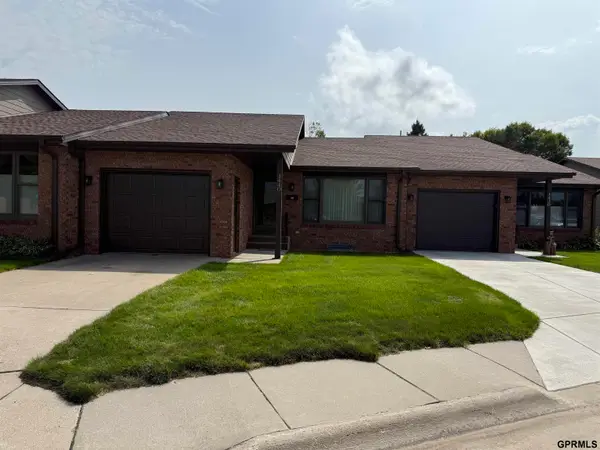 $155,000Pending2 beds 2 baths1,074 sq. ft.
$155,000Pending2 beds 2 baths1,074 sq. ft.1440 Front Street, Henderson, NE 68371
MLS# 22525618Listed by: BERGEN-FRIESEN AGENCY, INC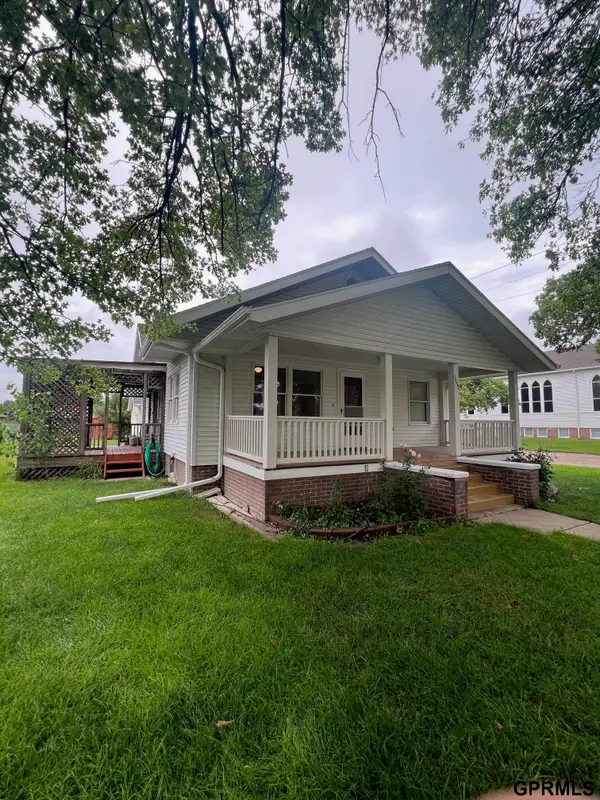 $250,000Pending4 beds 3 baths2,128 sq. ft.
$250,000Pending4 beds 3 baths2,128 sq. ft.1151 11th Street, Henderson, NE 68371
MLS# 22521304Listed by: KROEKER & KROEKER INS & RE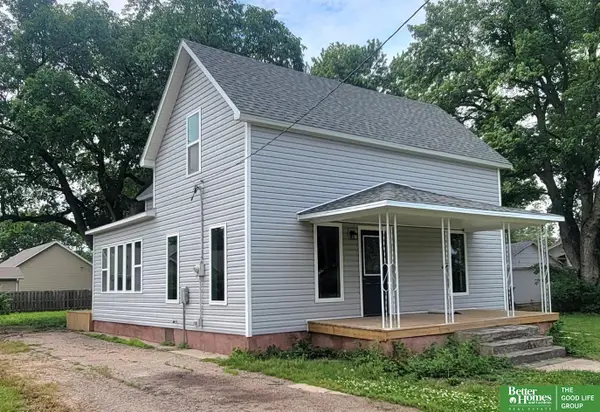 Listed by BHGRE$209,900Active3 beds 2 baths1,837 sq. ft.
Listed by BHGRE$209,900Active3 beds 2 baths1,837 sq. ft.1321 N Main Street, Henderson, NE 68371
MLS# 22527314Listed by: BETTER HOMES AND GARDENS R.E.
