1070 Titan Drive, Hickman, NE 68372
Local realty services provided by:Better Homes and Gardens Real Estate The Good Life Group
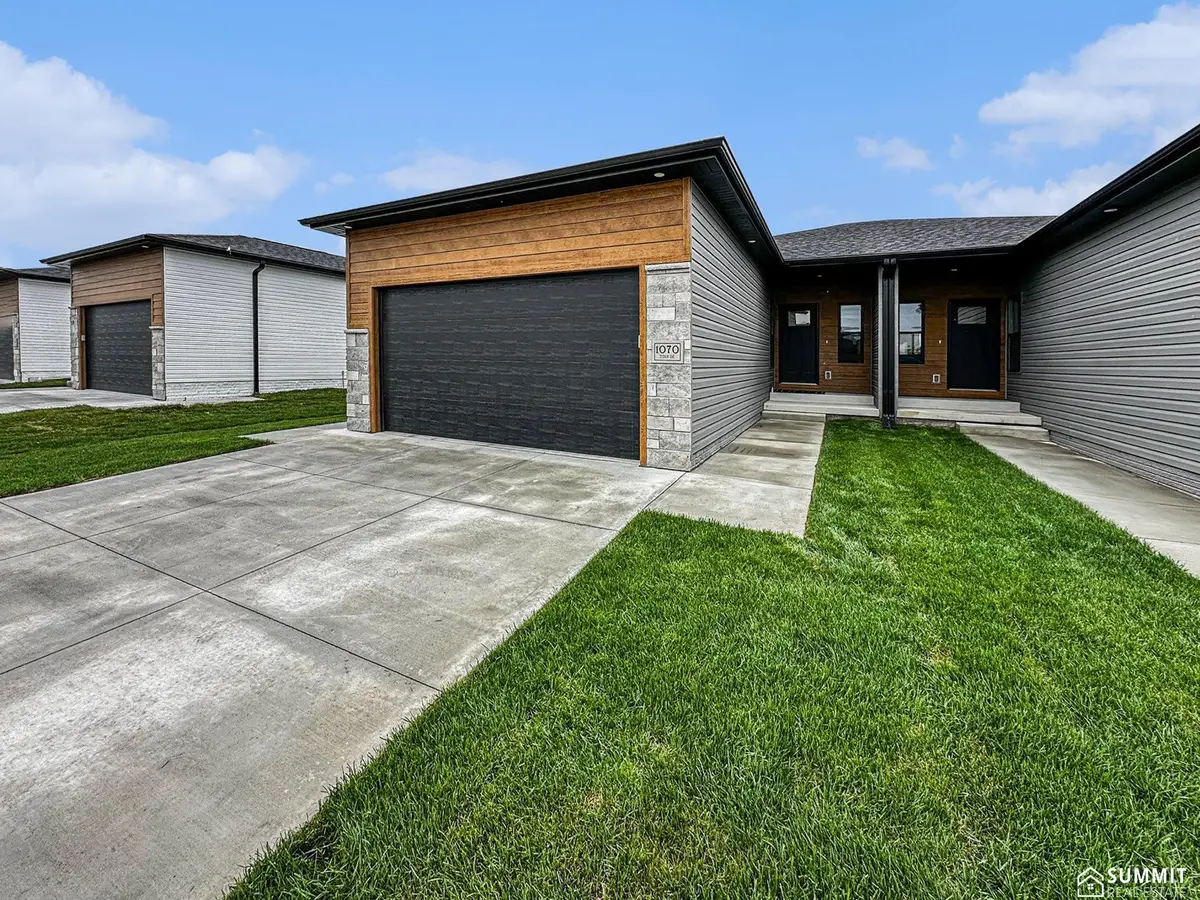
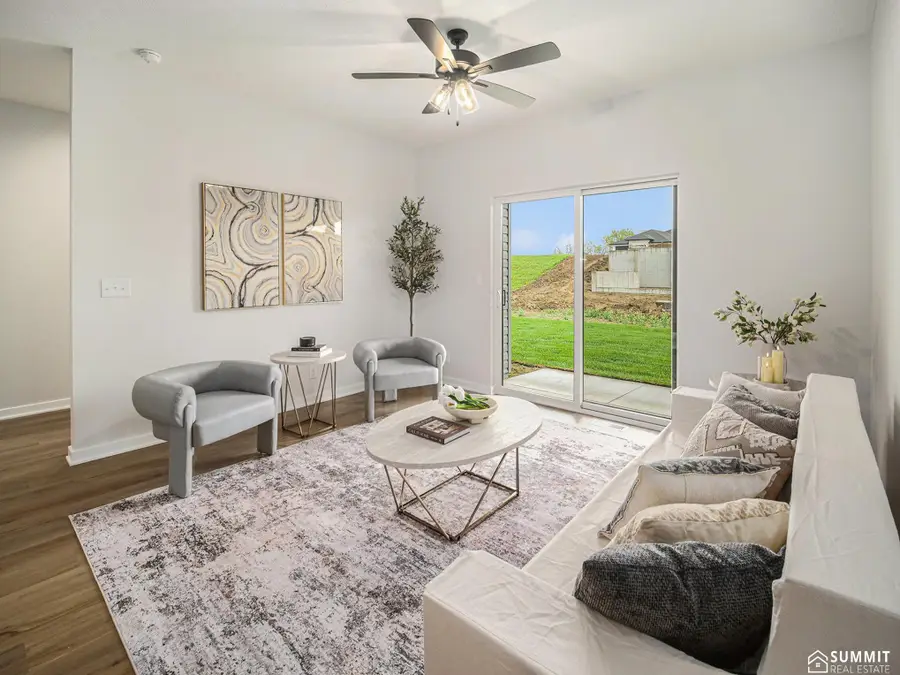
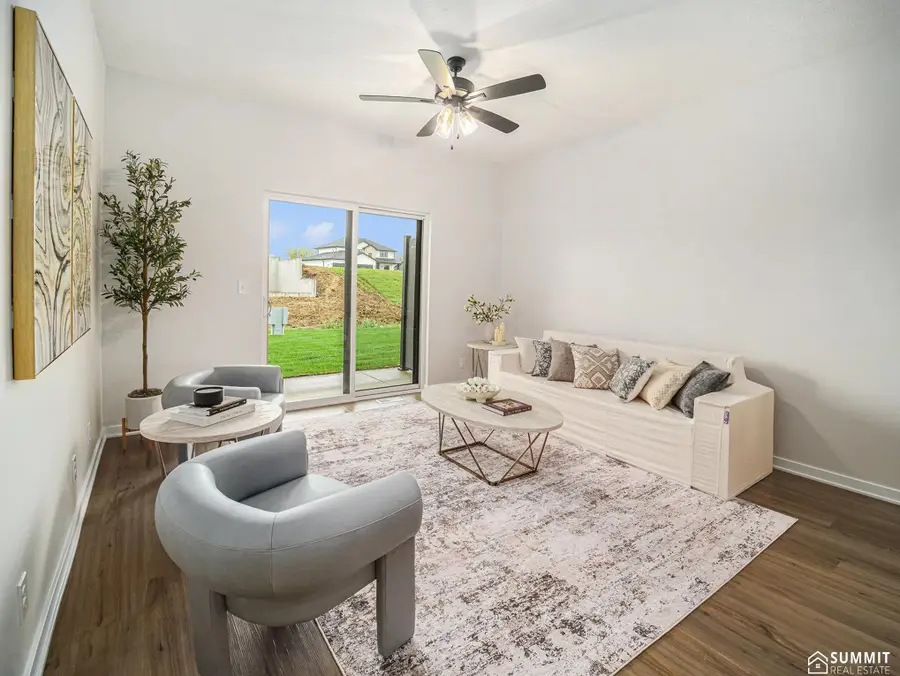
1070 Titan Drive,Hickman, NE 68372
$354,995
- 4 Beds
- 3 Baths
- 2,117 sq. ft.
- Townhouse
- Active
Listed by:brett raasch
Office:summit real estate
MLS#:22516879
Source:NE_OABR
Price summary
- Price:$354,995
- Price per sq. ft.:$167.69
- Monthly HOA dues:$145
About this home
Discover the brand-new townhomes of Terrace View in Hickman, where modern living meets convenience and community! This thoughtfully designed home by Multi Pitch Builders features four bedrooms, three bathrooms, a two-car garage, and a finished basement, offering over 2,000sf of living space. The low maintenance, but high quality finishes include, quartz counters, slow close cabinets and drawers, large kitchen island, stainless steel appliances, luxury vinyl tile, and recessed lighting. Enjoy unforgettable evenings strolling the NEW "Up & Coming" park featuring brand new pickleball courts, a tennis court, and state of the art playground. Just 10 minutes from Standing Bear High School and 15 minutes to Lincoln's closest shopping centers, these townhomes provide the perfect balance of serenity and connectivity. Don't forget to ask about the benefits of possible rural financing options, such as USDA and a $500 buyer credit at closing if you use Lincoln Federal!
Contact an agent
Home facts
- Year built:2024
- Listing Id #:22516879
- Added:56 day(s) ago
- Updated:August 11, 2025 at 03:12 PM
Rooms and interior
- Bedrooms:4
- Total bathrooms:3
- Full bathrooms:3
- Living area:2,117 sq. ft.
Heating and cooling
- Cooling:Central Air
- Heating:Forced Air
Structure and exterior
- Roof:Composition
- Year built:2024
- Building area:2,117 sq. ft.
- Lot area:0.12 Acres
Schools
- High school:Norris
- Middle school:Norris
- Elementary school:Norris
Utilities
- Water:Public
- Sewer:Public Sewer
Finances and disclosures
- Price:$354,995
- Price per sq. ft.:$167.69
- Tax amount:$648 (2024)
New listings near 1070 Titan Drive
- New
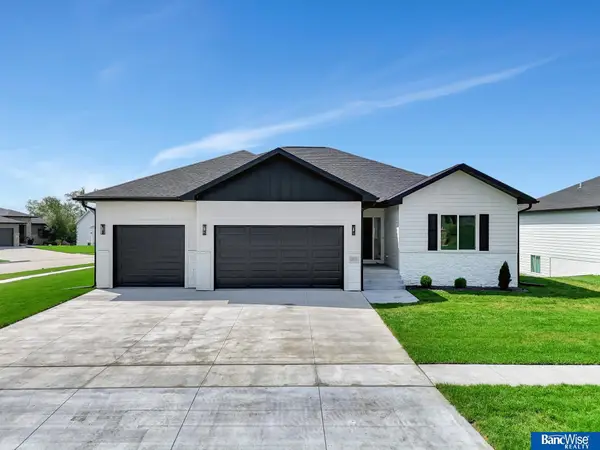 $580,000Active5 beds 3 baths2,751 sq. ft.
$580,000Active5 beds 3 baths2,751 sq. ft.1515 E 9 Street, Hickman, NE 68372
MLS# 22523034Listed by: BANCWISE REALTY - New
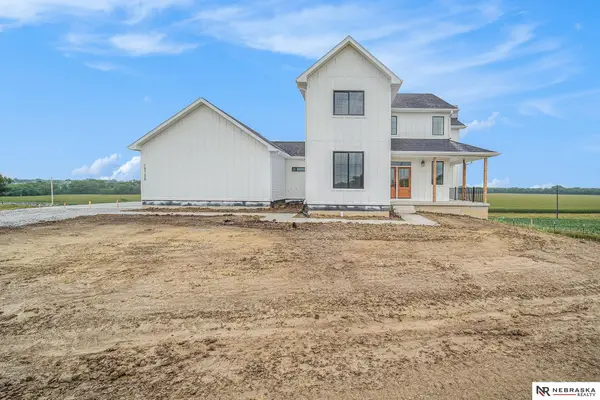 $850,000Active6 beds 4 baths4,094 sq. ft.
$850,000Active6 beds 4 baths4,094 sq. ft.19720 Long View Lane, Hickman, NE 68372
MLS# 22522844Listed by: NEBRASKA REALTY - New
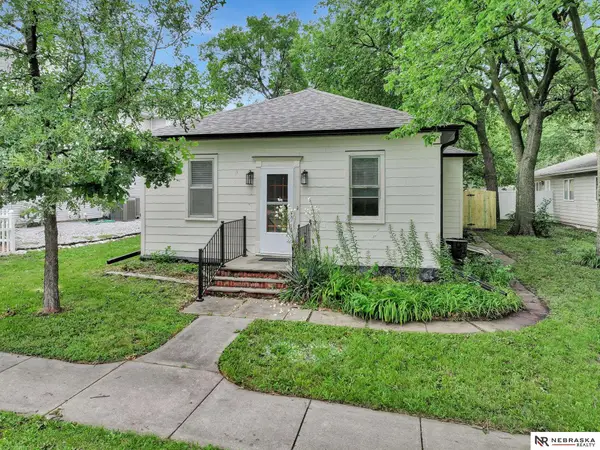 $169,900Active2 beds 1 baths966 sq. ft.
$169,900Active2 beds 1 baths966 sq. ft.114 Chestnut Street, Hickman, NE 68372
MLS# 22522488Listed by: NEBRASKA REALTY - New
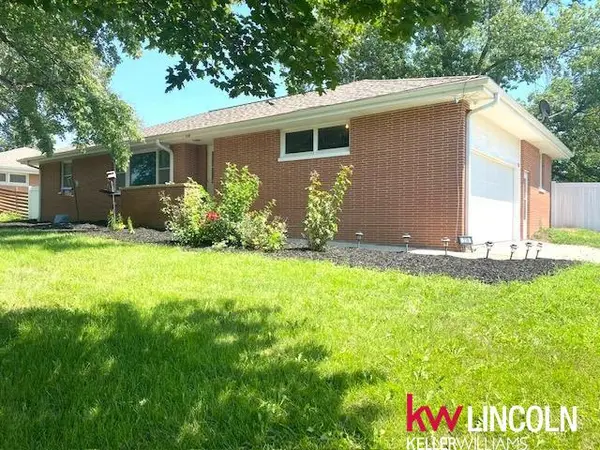 $310,000Active3 beds 2 baths2,704 sq. ft.
$310,000Active3 beds 2 baths2,704 sq. ft.218 Chestnut Street, Hickman, NE 68372
MLS# 22521062Listed by: KELLER WILLIAMS LINCOLN - Open Sun, 1 to 2pmNew
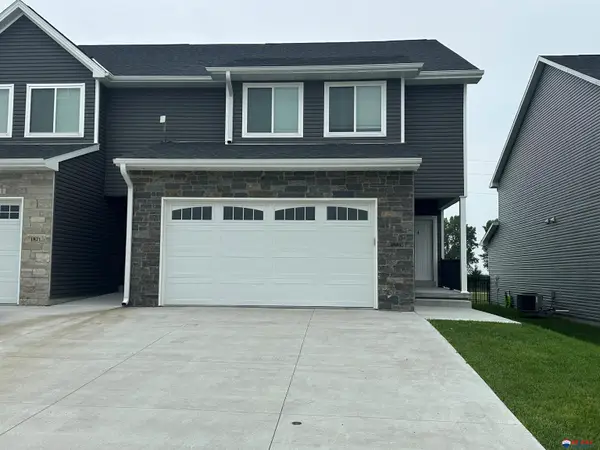 $329,000Active3 beds 3 baths2,216 sq. ft.
$329,000Active3 beds 3 baths2,216 sq. ft.1861 Titan Place, Hickman, NE 68372
MLS# 22521827Listed by: RE/MAX CONCEPTS 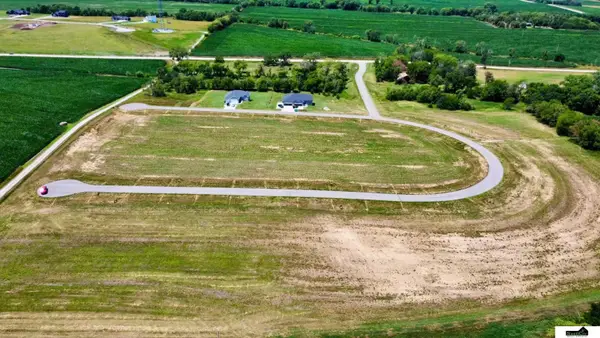 $99,900Active0.74 Acres
$99,900Active0.74 Acres19500 S 54th Street #B2 - L1, Hickman, NE 68372
MLS# 22521619Listed by: SIMPLICITY REAL ESTATE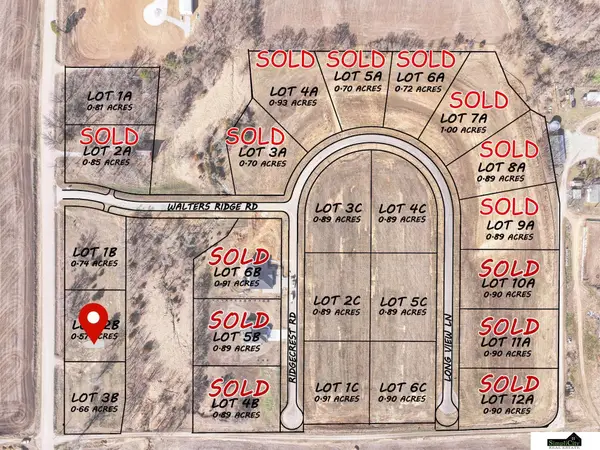 $99,900Active0.67 Acres
$99,900Active0.67 Acres19500 S 54th Street #B2 - L2, Hickman, NE 68372
MLS# 22521620Listed by: SIMPLICITY REAL ESTATE $99,900Active0.66 Acres
$99,900Active0.66 Acres19500 S 54th Street #B2 - L3, Hickman, NE 68372
MLS# 22521622Listed by: SIMPLICITY REAL ESTATE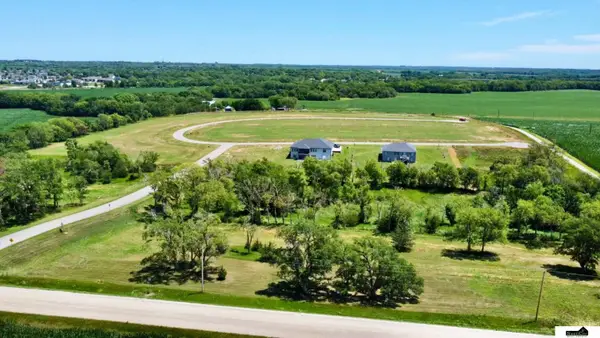 $110,000Active0.91 Acres
$110,000Active0.91 Acres19500 S 54th Street #B3 - L1, Hickman, NE 68372
MLS# 22521623Listed by: SIMPLICITY REAL ESTATE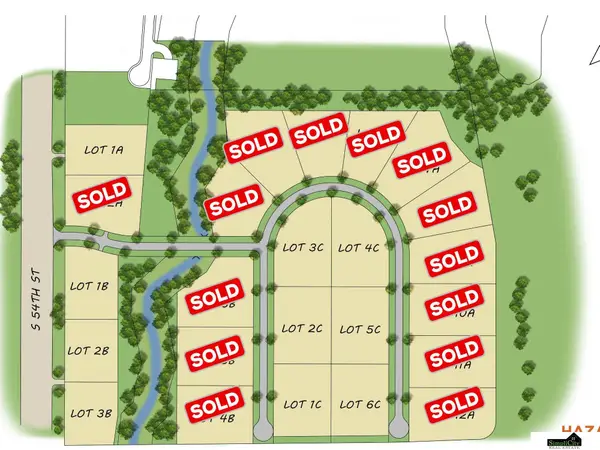 $110,000Active0.89 Acres
$110,000Active0.89 Acres19500 S 54th Street #B3 - L2, Hickman, NE 68372
MLS# 22521624Listed by: SIMPLICITY REAL ESTATE
