1127 Asher Avenue, Hickman, NE 68372
Local realty services provided by:Better Homes and Gardens Real Estate The Good Life Group
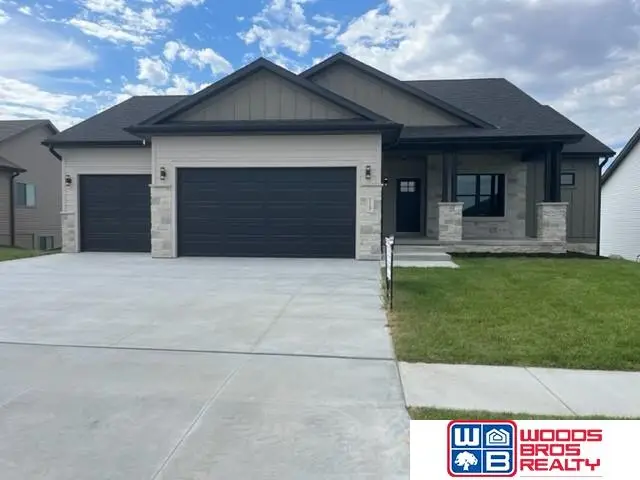


1127 Asher Avenue,Hickman, NE 68372
$536,900
- 4 Beds
- 3 Baths
- 2,494 sq. ft.
- Single family
- Active
Listed by:joe mara
Office:woods bros realty
MLS#:22424443
Source:NE_OABR
Price summary
- Price:$536,900
- Price per sq. ft.:$215.28
- Monthly HOA dues:$21
About this home
This is an absolutely beautiful home in the "growing like crazy" town of Hickman. Come and take a look! There are special features everywhere! Brushed granite kitchen countertops, ample cabinets, and please check the super efficient closet designs. The showers are tiled, stools are the modern comfort height, tiled bath backsplash as well. The coffered living room ceiling is beamed as well. Check the covered deck out - Timbertech decking is low maintenance and durable. The exterior is a combination of LB Smartside siding and stone. The basement is 9' deep, bright and airy, feels like you are still on the first floor. The wet bar can double as a kitchenette. The garage is fully insulated, sheetrocked and painted. The fourth stall is huge! Things you cant see: Full blown in batt insultation, upgraded high efficient HVAC, foam insulated band joist, low E window glass, and more.
Contact an agent
Home facts
- Year built:2024
- Listing Id #:22424443
- Added:325 day(s) ago
- Updated:August 11, 2025 at 03:12 PM
Rooms and interior
- Bedrooms:4
- Total bathrooms:3
- Full bathrooms:2
- Living area:2,494 sq. ft.
Heating and cooling
- Cooling:Central Air, Heat Pump
- Heating:Electric, Forced Air
Structure and exterior
- Roof:Composition
- Year built:2024
- Building area:2,494 sq. ft.
- Lot area:0.21 Acres
Schools
- High school:Norris
- Middle school:Norris
- Elementary school:Norris
Utilities
- Water:Public
- Sewer:Public Sewer
Finances and disclosures
- Price:$536,900
- Price per sq. ft.:$215.28
- Tax amount:$917 (2024)
New listings near 1127 Asher Avenue
- New
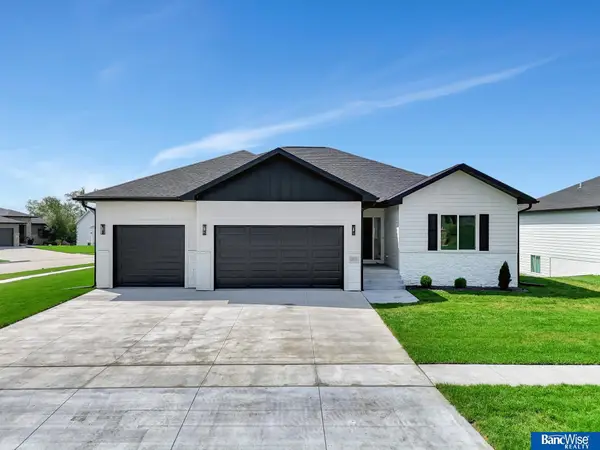 $580,000Active5 beds 3 baths2,751 sq. ft.
$580,000Active5 beds 3 baths2,751 sq. ft.1515 E 9 Street, Hickman, NE 68372
MLS# 22523034Listed by: BANCWISE REALTY - New
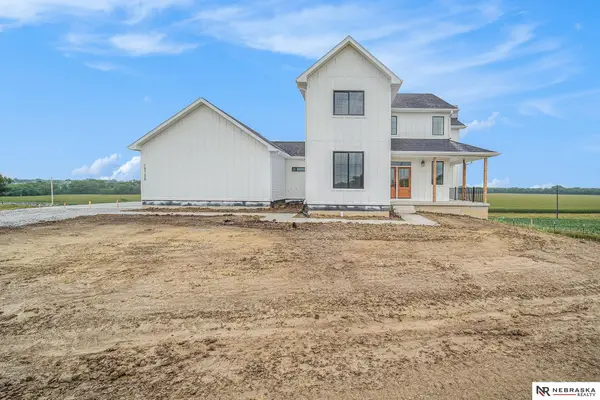 $850,000Active6 beds 4 baths4,094 sq. ft.
$850,000Active6 beds 4 baths4,094 sq. ft.19720 Long View Lane, Hickman, NE 68372
MLS# 22522844Listed by: NEBRASKA REALTY - New
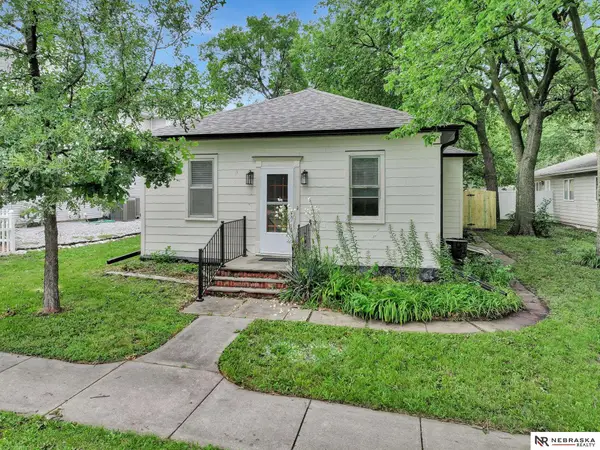 $169,900Active2 beds 1 baths966 sq. ft.
$169,900Active2 beds 1 baths966 sq. ft.114 Chestnut Street, Hickman, NE 68372
MLS# 22522488Listed by: NEBRASKA REALTY - New
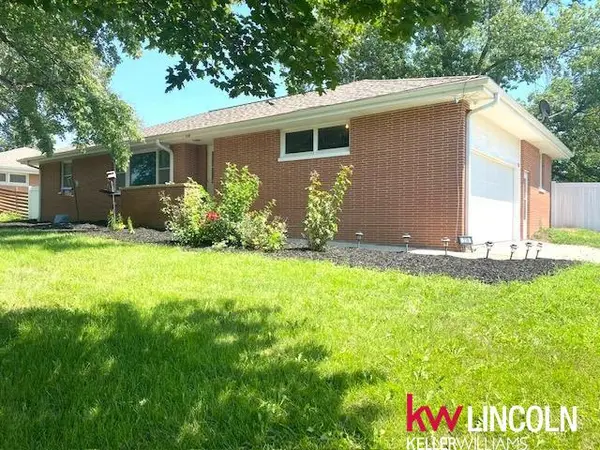 $310,000Active3 beds 2 baths2,704 sq. ft.
$310,000Active3 beds 2 baths2,704 sq. ft.218 Chestnut Street, Hickman, NE 68372
MLS# 22521062Listed by: KELLER WILLIAMS LINCOLN - Open Sun, 1 to 2pmNew
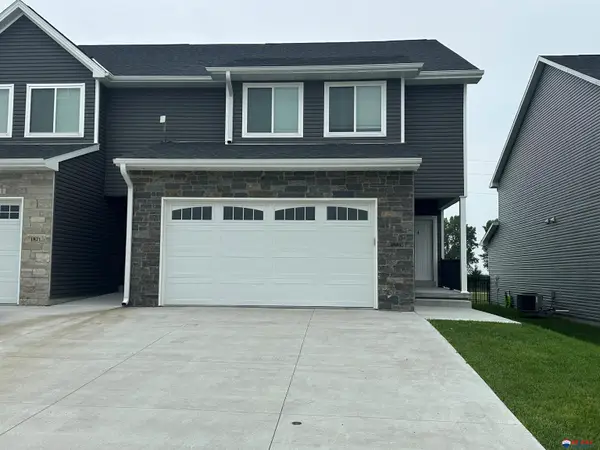 $329,000Active3 beds 3 baths2,216 sq. ft.
$329,000Active3 beds 3 baths2,216 sq. ft.1861 Titan Place, Hickman, NE 68372
MLS# 22521827Listed by: RE/MAX CONCEPTS 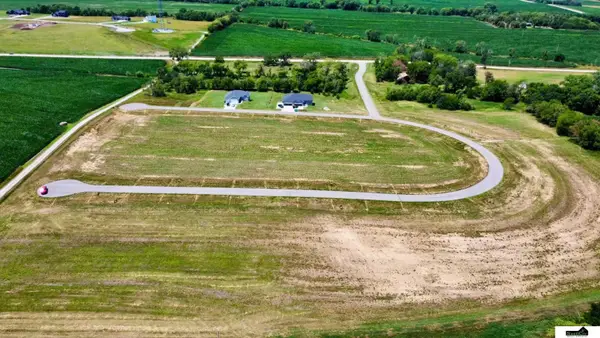 $99,900Active0.74 Acres
$99,900Active0.74 Acres19500 S 54th Street #B2 - L1, Hickman, NE 68372
MLS# 22521619Listed by: SIMPLICITY REAL ESTATE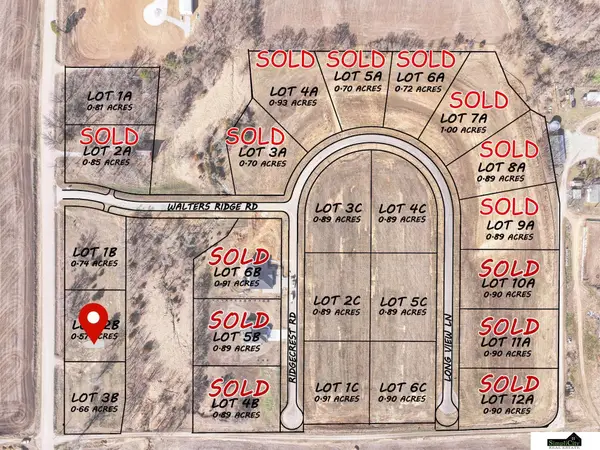 $99,900Active0.67 Acres
$99,900Active0.67 Acres19500 S 54th Street #B2 - L2, Hickman, NE 68372
MLS# 22521620Listed by: SIMPLICITY REAL ESTATE $99,900Active0.66 Acres
$99,900Active0.66 Acres19500 S 54th Street #B2 - L3, Hickman, NE 68372
MLS# 22521622Listed by: SIMPLICITY REAL ESTATE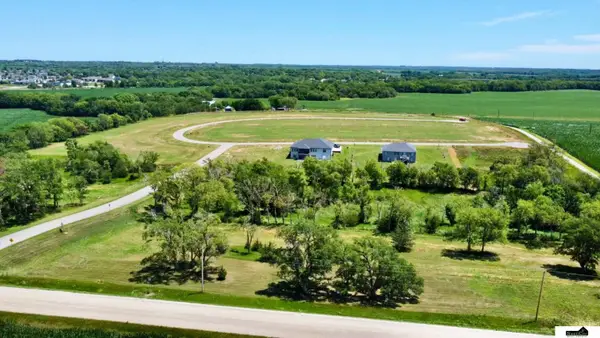 $110,000Active0.91 Acres
$110,000Active0.91 Acres19500 S 54th Street #B3 - L1, Hickman, NE 68372
MLS# 22521623Listed by: SIMPLICITY REAL ESTATE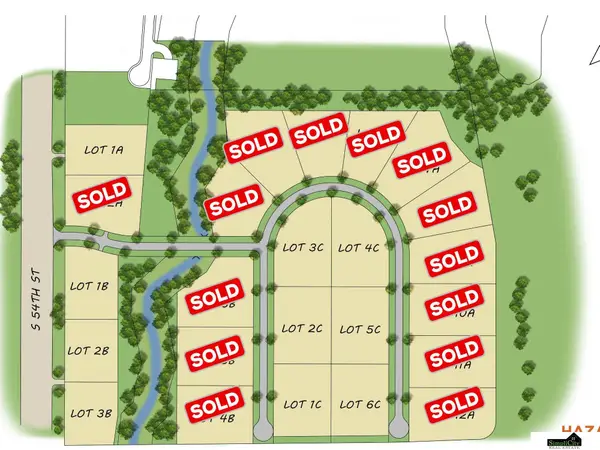 $110,000Active0.89 Acres
$110,000Active0.89 Acres19500 S 54th Street #B3 - L2, Hickman, NE 68372
MLS# 22521624Listed by: SIMPLICITY REAL ESTATE
