1130 Titan Drive, Hickman, NE 68372
Local realty services provided by:Better Homes and Gardens Real Estate The Good Life Group

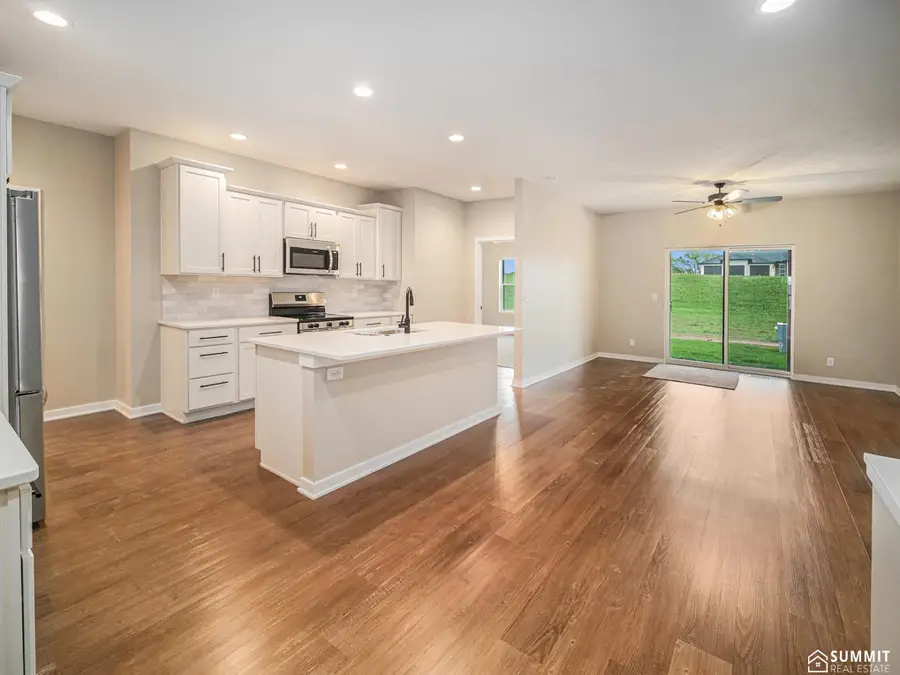
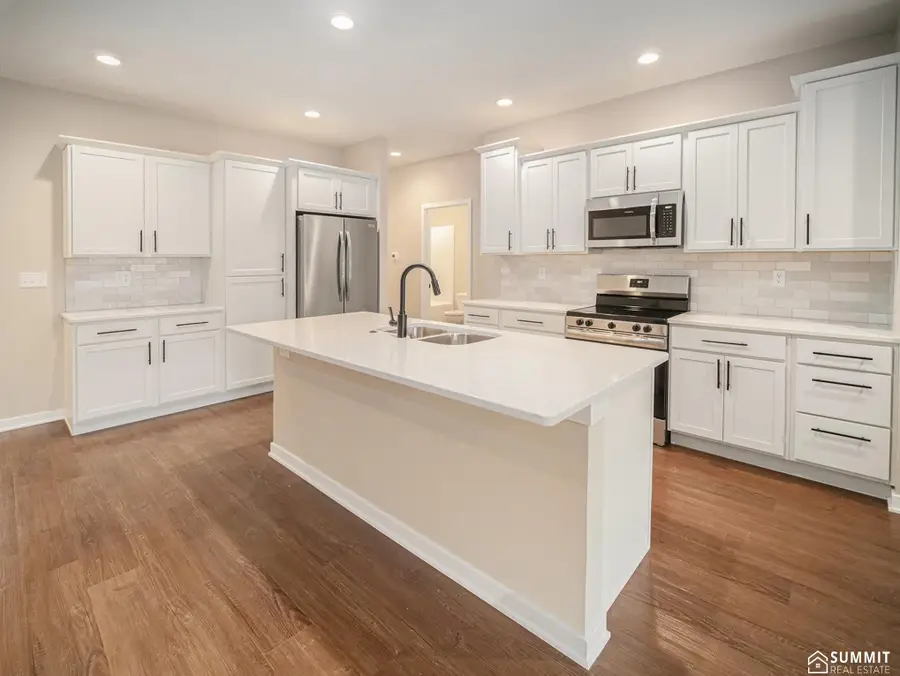
1130 Titan Drive,Hickman, NE 68372
$329,995
- 2 Beds
- 3 Baths
- 1,280 sq. ft.
- Townhouse
- Active
Listed by:brett raasch
Office:summit real estate
MLS#:22516882
Source:NE_OABR
Price summary
- Price:$329,995
- Price per sq. ft.:$257.81
- Monthly HOA dues:$145
About this home
Discover the brand-new townhomes of Terrace View in Hickman, where modern living meets convenience & community! This thoughtfully designed home by Multi Pitch Builders features 2 bedrooms, 2 full bathrooms, & a 2 car garage. Enjoy Low maintenance, high quality finishes include, quartz counters, slow close cabinets & drawers, large kitchen island, stainless steel appliances, luxury vinyl tile, & recessed lighting. The unfinished basement is partially framed, fully insulated, & has 2 egress windows, making it a possible 4 bedroom home! Enjoy unforgettable evenings strolling the NEW "Up & Coming" park featuring new pickleball courts, a tennis court, & state of the art playground. Just 10 mins from Standing Bear High School & 15 mins to Lincoln's closest shopping centers, these townhomes provide the perfect balance of serenity & connectivity. Don't forget to ask about the benefits of possible rural financing options, such as USDA & a $500 buyer credit at closing if you use Lincoln Federal.
Contact an agent
Home facts
- Year built:2024
- Listing Id #:22516882
- Added:56 day(s) ago
- Updated:August 10, 2025 at 02:32 PM
Rooms and interior
- Bedrooms:2
- Total bathrooms:3
- Full bathrooms:3
- Living area:1,280 sq. ft.
Heating and cooling
- Cooling:Central Air
- Heating:Forced Air
Structure and exterior
- Roof:Composition
- Year built:2024
- Building area:1,280 sq. ft.
- Lot area:0.11 Acres
Schools
- High school:Norris
- Middle school:Norris
- Elementary school:Norris
Utilities
- Water:Public
- Sewer:Public Sewer
Finances and disclosures
- Price:$329,995
- Price per sq. ft.:$257.81
- Tax amount:$647 (2024)
New listings near 1130 Titan Drive
- New
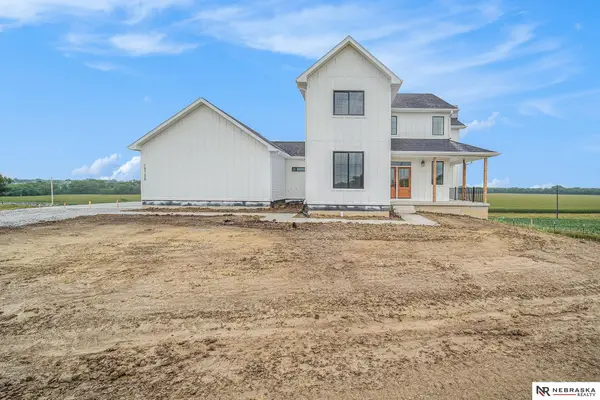 $850,000Active6 beds 4 baths4,094 sq. ft.
$850,000Active6 beds 4 baths4,094 sq. ft.19720 Long View Lane, Hickman, NE 68372
MLS# 22522844Listed by: NEBRASKA REALTY - New
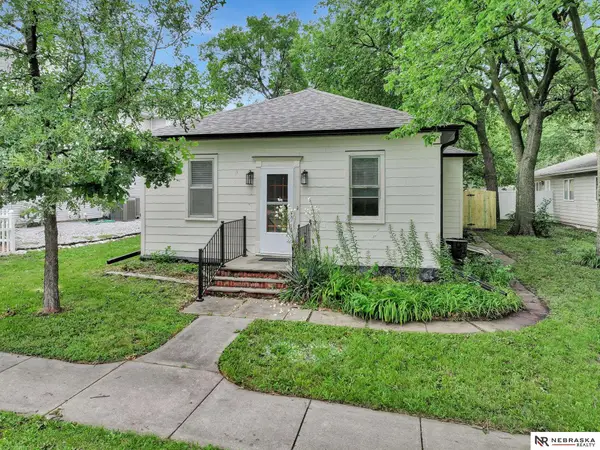 $169,900Active2 beds 1 baths966 sq. ft.
$169,900Active2 beds 1 baths966 sq. ft.114 Chestnut Street, Hickman, NE 68372
MLS# 22522488Listed by: NEBRASKA REALTY - New
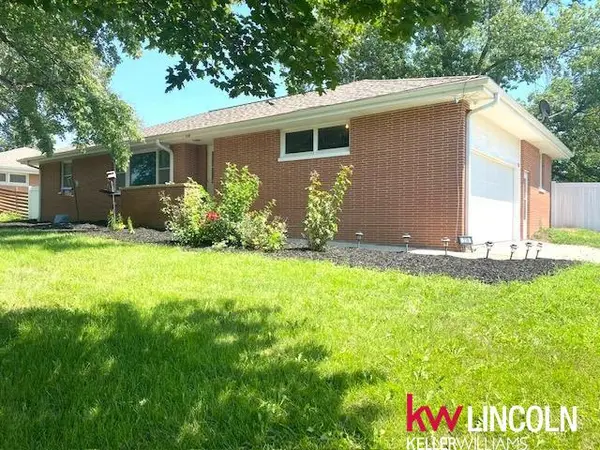 $310,000Active3 beds 2 baths2,704 sq. ft.
$310,000Active3 beds 2 baths2,704 sq. ft.218 Chestnut Street, Hickman, NE 68372
MLS# 22521062Listed by: KELLER WILLIAMS LINCOLN - Open Sun, 1 to 2pmNew
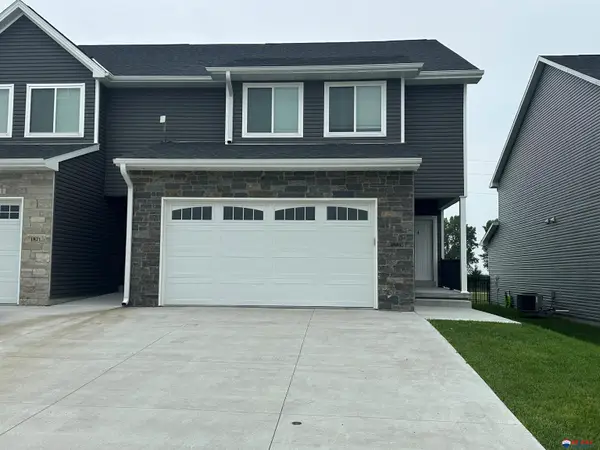 $329,000Active3 beds 3 baths2,216 sq. ft.
$329,000Active3 beds 3 baths2,216 sq. ft.1861 Titan Place, Hickman, NE 68372
MLS# 22521827Listed by: RE/MAX CONCEPTS 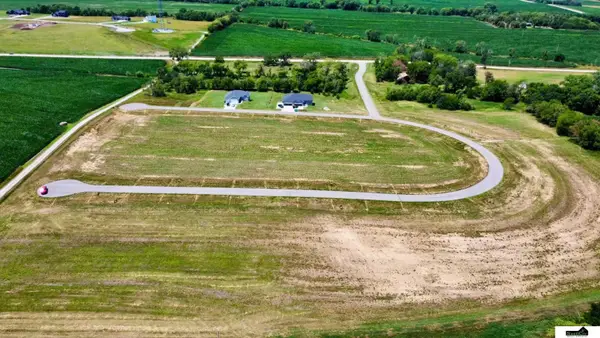 $99,900Active0.74 Acres
$99,900Active0.74 Acres19500 S 54th Street #B2 - L1, Hickman, NE 68372
MLS# 22521619Listed by: SIMPLICITY REAL ESTATE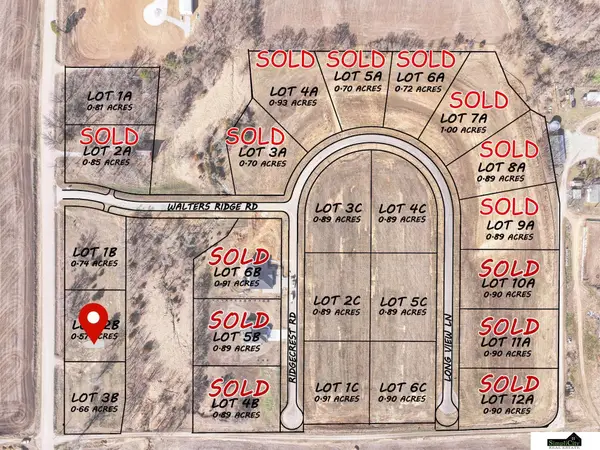 $99,900Active0.67 Acres
$99,900Active0.67 Acres19500 S 54th Street #B2 - L2, Hickman, NE 68372
MLS# 22521620Listed by: SIMPLICITY REAL ESTATE $99,900Active0.66 Acres
$99,900Active0.66 Acres19500 S 54th Street #B2 - L3, Hickman, NE 68372
MLS# 22521622Listed by: SIMPLICITY REAL ESTATE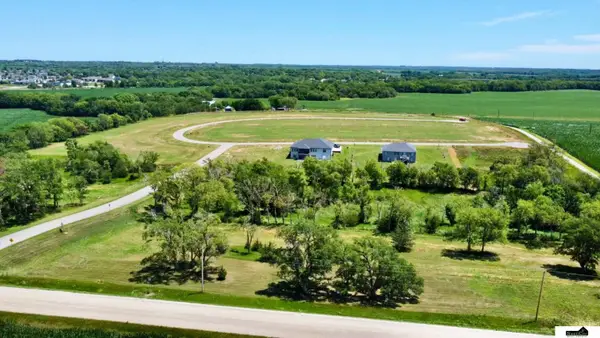 $110,000Active0.91 Acres
$110,000Active0.91 Acres19500 S 54th Street #B3 - L1, Hickman, NE 68372
MLS# 22521623Listed by: SIMPLICITY REAL ESTATE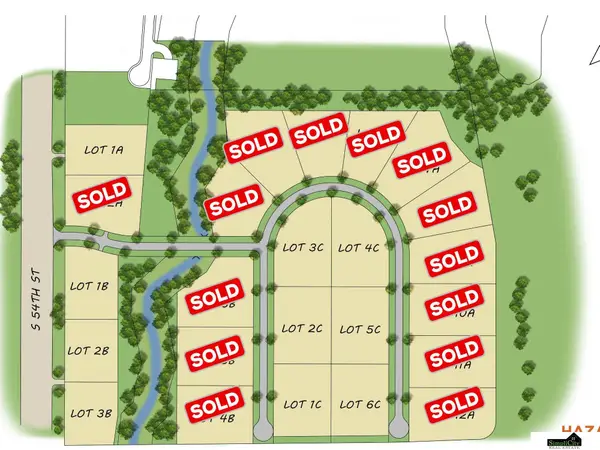 $110,000Active0.89 Acres
$110,000Active0.89 Acres19500 S 54th Street #B3 - L2, Hickman, NE 68372
MLS# 22521624Listed by: SIMPLICITY REAL ESTATE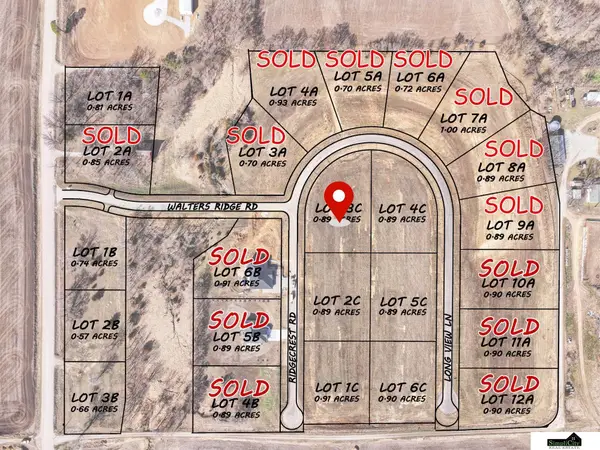 $110,000Active0.89 Acres
$110,000Active0.89 Acres19500 S 54th Street #B3 - L3, Hickman, NE 68372
MLS# 22521625Listed by: SIMPLICITY REAL ESTATE
