921 Terrace View Drive, Hickman, NE 68372
Local realty services provided by:Better Homes and Gardens Real Estate The Good Life Group
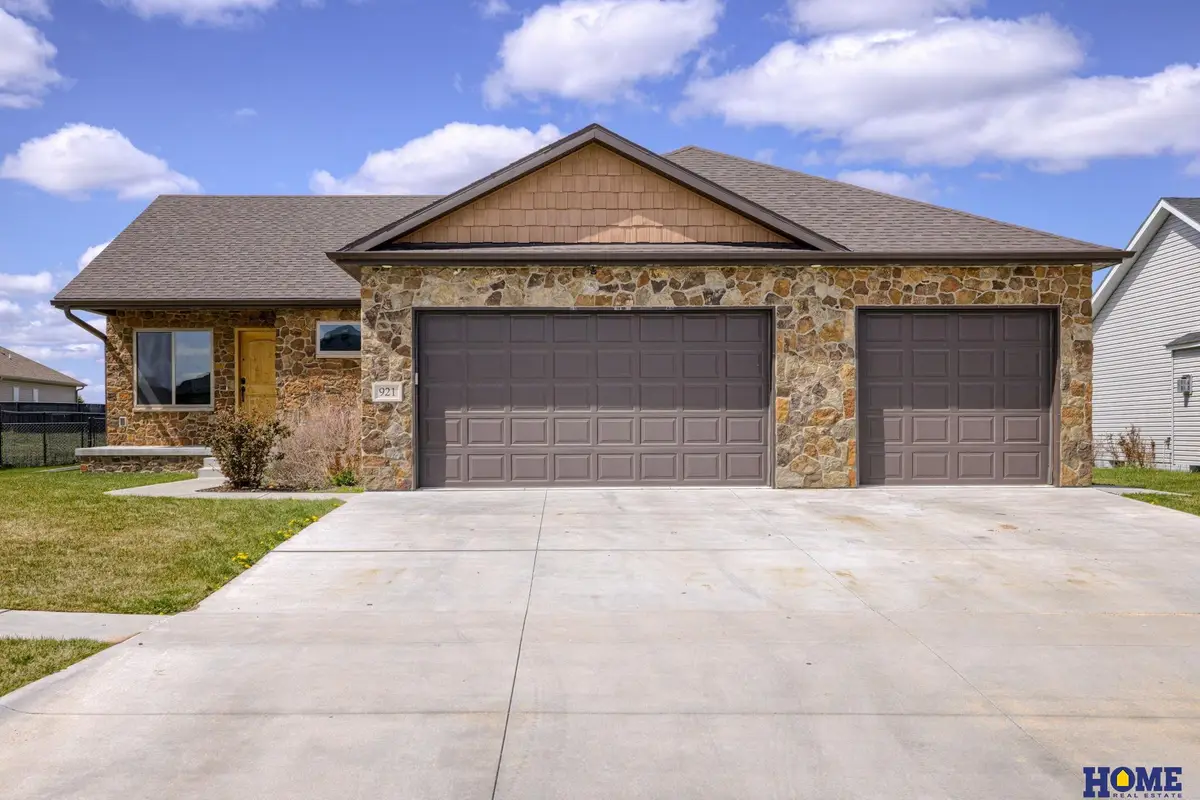

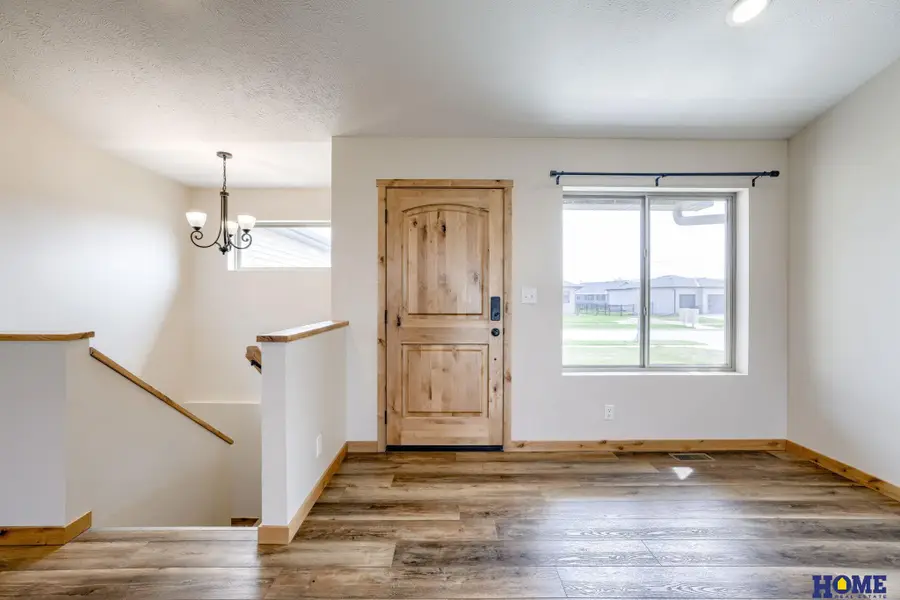
921 Terrace View Drive,Hickman, NE 68372
$475,000
- 5 Beds
- 3 Baths
- 2,801 sq. ft.
- Single family
- Active
Listed by:adam wiekamp
Office:home real estate
MLS#:22518879
Source:NE_OABR
Price summary
- Price:$475,000
- Price per sq. ft.:$169.58
- Monthly HOA dues:$20.83
About this home
921 Terrace View is your rustic retreat nestled in the quiet Terrace View neighborhood in Hickman. Warm, natural woods adorn this home throughout including Knotty Alder trim, doors & kitchen cabinets, beautiful custom oak counters and a striking live edge fireplace mantel. The open floor plan with vaulted ceilings and covered patio make indoor/outdoor entertaining a snap. The Tuscan stainless steel appliances are sharp next to the walk-in pantry. The primary suite includes flagstone tile, a soaker tub and a huge walk-in shower with rain style shower head. It includes a walk-in closet and a cool paneled wall. The basement has a large living room, full bathroom and 3 bedrooms. No carpeting as all flooring is LVP or tile. The 3 stall garage comes a complete with a drop zone in the laundry area. The fully fenced lot is huge at 0.29 acres and includes 2 peach trees. Schedule your showing today!
Contact an agent
Home facts
- Year built:2020
- Listing Id #:22518879
- Added:36 day(s) ago
- Updated:August 10, 2025 at 02:32 PM
Rooms and interior
- Bedrooms:5
- Total bathrooms:3
- Full bathrooms:3
- Living area:2,801 sq. ft.
Heating and cooling
- Cooling:Central Air
- Heating:Forced Air
Structure and exterior
- Roof:Composition
- Year built:2020
- Building area:2,801 sq. ft.
- Lot area:0.29 Acres
Schools
- High school:Norris
- Middle school:Norris
- Elementary school:Norris
Utilities
- Water:Public
- Sewer:Public Sewer
Finances and disclosures
- Price:$475,000
- Price per sq. ft.:$169.58
- Tax amount:$7,238 (2023)
New listings near 921 Terrace View Drive
- New
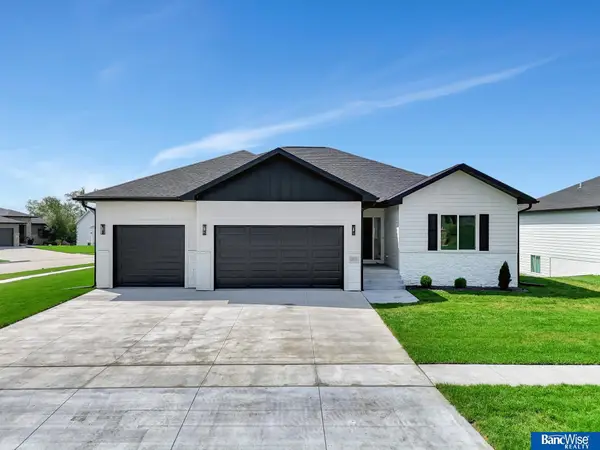 $580,000Active5 beds 3 baths2,751 sq. ft.
$580,000Active5 beds 3 baths2,751 sq. ft.1515 E 9 Street, Hickman, NE 68372
MLS# 22523034Listed by: BANCWISE REALTY - New
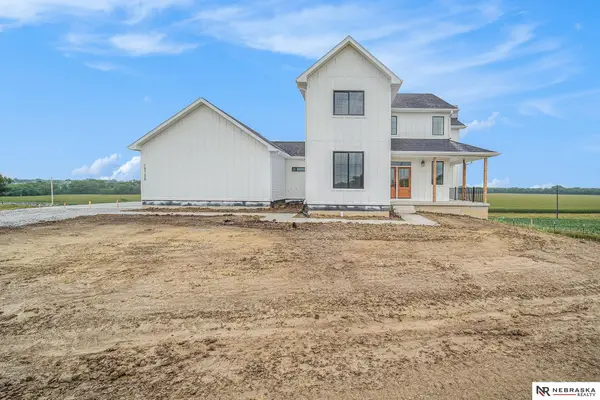 $850,000Active6 beds 4 baths4,094 sq. ft.
$850,000Active6 beds 4 baths4,094 sq. ft.19720 Long View Lane, Hickman, NE 68372
MLS# 22522844Listed by: NEBRASKA REALTY - New
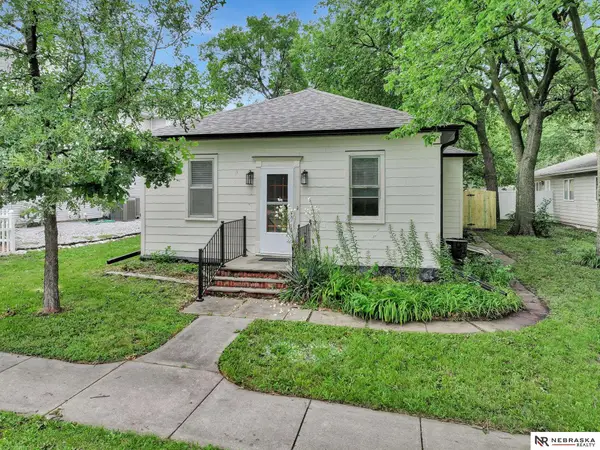 $169,900Active2 beds 1 baths966 sq. ft.
$169,900Active2 beds 1 baths966 sq. ft.114 Chestnut Street, Hickman, NE 68372
MLS# 22522488Listed by: NEBRASKA REALTY - New
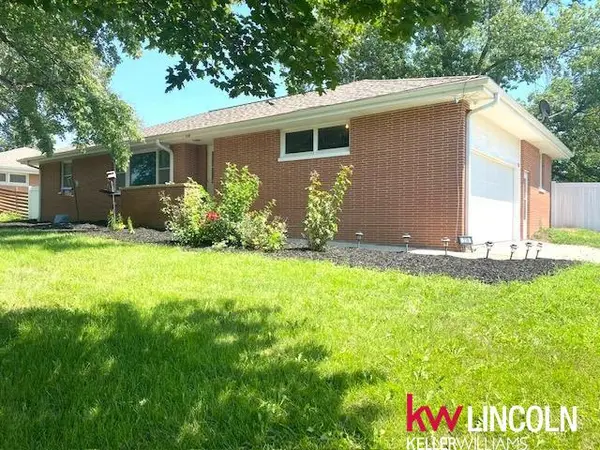 $310,000Active3 beds 2 baths2,704 sq. ft.
$310,000Active3 beds 2 baths2,704 sq. ft.218 Chestnut Street, Hickman, NE 68372
MLS# 22521062Listed by: KELLER WILLIAMS LINCOLN - Open Sun, 1 to 2pmNew
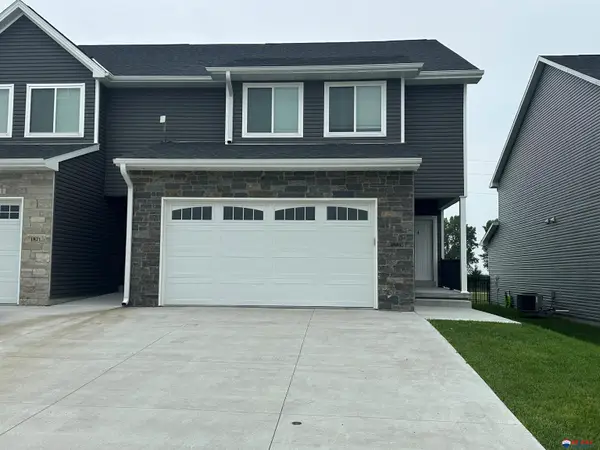 $329,000Active3 beds 3 baths2,216 sq. ft.
$329,000Active3 beds 3 baths2,216 sq. ft.1861 Titan Place, Hickman, NE 68372
MLS# 22521827Listed by: RE/MAX CONCEPTS 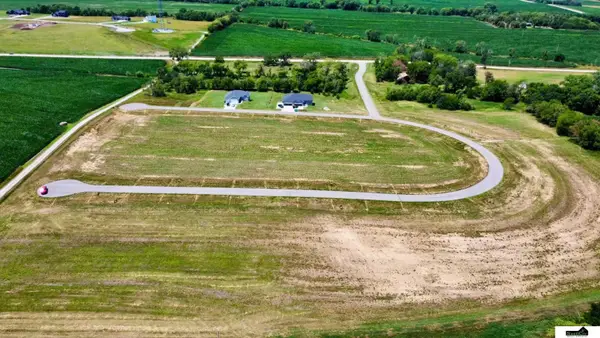 $99,900Active0.74 Acres
$99,900Active0.74 Acres19500 S 54th Street #B2 - L1, Hickman, NE 68372
MLS# 22521619Listed by: SIMPLICITY REAL ESTATE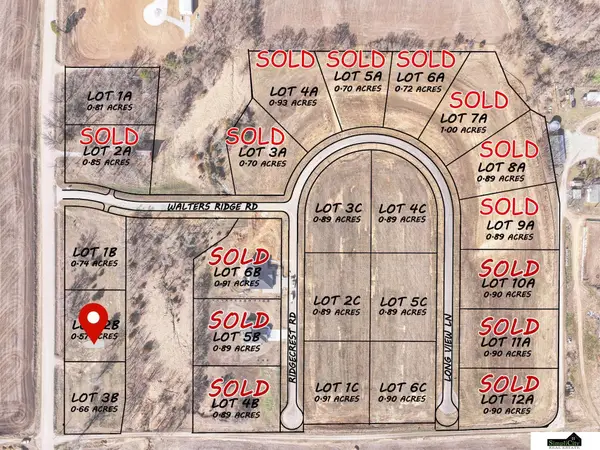 $99,900Active0.67 Acres
$99,900Active0.67 Acres19500 S 54th Street #B2 - L2, Hickman, NE 68372
MLS# 22521620Listed by: SIMPLICITY REAL ESTATE $99,900Active0.66 Acres
$99,900Active0.66 Acres19500 S 54th Street #B2 - L3, Hickman, NE 68372
MLS# 22521622Listed by: SIMPLICITY REAL ESTATE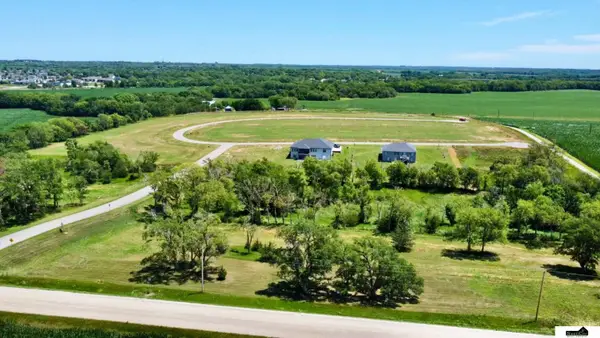 $110,000Active0.91 Acres
$110,000Active0.91 Acres19500 S 54th Street #B3 - L1, Hickman, NE 68372
MLS# 22521623Listed by: SIMPLICITY REAL ESTATE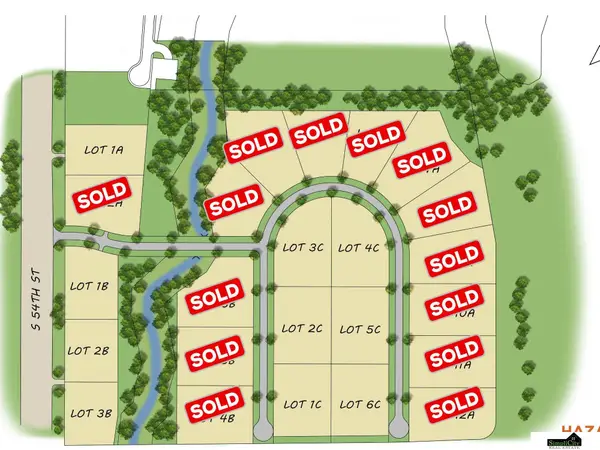 $110,000Active0.89 Acres
$110,000Active0.89 Acres19500 S 54th Street #B3 - L2, Hickman, NE 68372
MLS# 22521624Listed by: SIMPLICITY REAL ESTATE
