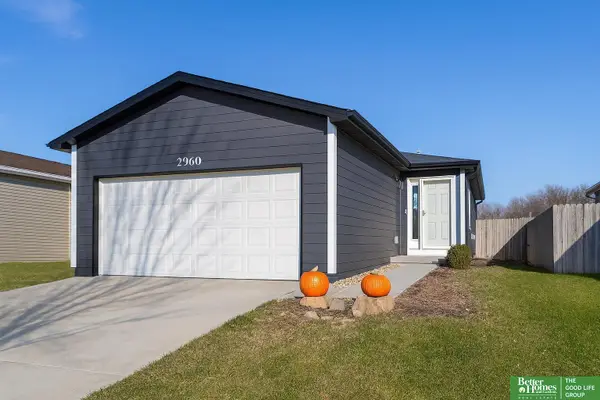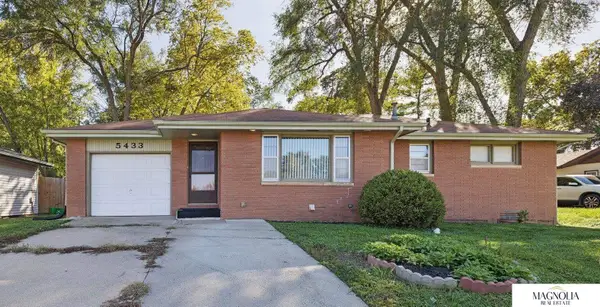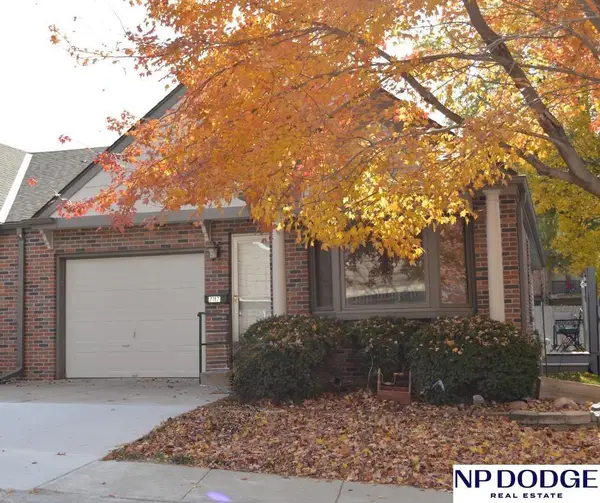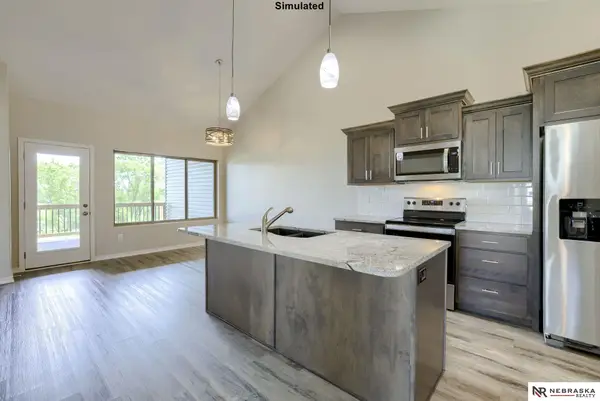8810 Rocky Top Road, Lincoln, NE 68526
Local realty services provided by:Better Homes and Gardens Real Estate The Good Life Group
8810 Rocky Top Road,Lincoln, NE 68526
$850,000
- 6 Beds
- 4 Baths
- 3,818 sq. ft.
- Single family
- Pending
Listed by: jayson becker
Office: bancwise realty
MLS#:22524248
Source:NE_OABR
Price summary
- Price:$850,000
- Price per sq. ft.:$222.63
- Monthly HOA dues:$12.5
About this home
Exquisite living at 8810 Rock Top Road in the ever-popular Boulder Ridge Subdivision. Welcome to your dream home crafted by Murray Custom Homes. This stunning 6-bedroom, 4-bath masterpiece showcases high-end finishes throughout, from engineered wood flooring to sleek linear fireplaces. Delight in the convenience of electronic window blinds and an oversized butler’s pantry. Bask in natural light streaming through Andersen Windows and Patio Doors. The primary bath offers luxurious heated floors, soaking tub, large tile shower & double sinks complemented by a reverse osmosis system for pure water. Enjoy outdoor living on the oversized covered deck (33'X13') and benefit from an insulated garage with carriage style garage doors with sidewinder openers (MyQ Technology). With a natural stone exterior, cement board siding, and a walk-out lot, this home is an unparalleled gem with features too numerous to list. Please call today to schedule your private showing.
Contact an agent
Home facts
- Year built:2021
- Listing ID #:22524248
- Added:97 day(s) ago
- Updated:December 02, 2025 at 08:25 AM
Rooms and interior
- Bedrooms:6
- Total bathrooms:4
- Full bathrooms:3
- Half bathrooms:1
- Living area:3,818 sq. ft.
Heating and cooling
- Cooling:Central Air, Heat Pump
- Heating:Forced Air, Heat Pump
Structure and exterior
- Roof:Composition
- Year built:2021
- Building area:3,818 sq. ft.
- Lot area:0.23 Acres
Schools
- High school:Standing Bear
- Middle school:Moore
- Elementary school:Kloefkorn
Utilities
- Water:Public
- Sewer:Public Sewer
Finances and disclosures
- Price:$850,000
- Price per sq. ft.:$222.63
- Tax amount:$9,514 (2024)
New listings near 8810 Rocky Top Road
- New
 Listed by BHGRE$259,000Active2 beds 1 baths896 sq. ft.
Listed by BHGRE$259,000Active2 beds 1 baths896 sq. ft.2960 W Washington Street, Lincoln, NE 68522
MLS# 22533993Listed by: BETTER HOMES AND GARDENS R.E. - New
 $514,900Active4 beds 3 baths3,280 sq. ft.
$514,900Active4 beds 3 baths3,280 sq. ft.7265 Yankee Woods Drive, Lincoln, NE 68516
MLS# 22533990Listed by: KELLER WILLIAMS LINCOLN - New
 $149,950Active2 beds 1 baths672 sq. ft.
$149,950Active2 beds 1 baths672 sq. ft.3830 Saint Paul Avenue, Lincoln, NE 68504
MLS# 22533928Listed by: WOODS BROS REALTY - New
 $319,900Active4 beds 2 baths2,400 sq. ft.
$319,900Active4 beds 2 baths2,400 sq. ft.2848 Sumner Street, Lincoln, NE 68502
MLS# 22533978Listed by: SIMPLICITY REAL ESTATE - New
 $270,000Active3 beds 2 baths1,734 sq. ft.
$270,000Active3 beds 2 baths1,734 sq. ft.928 Clark Street, Lincoln, NE 68510
MLS# 22533948Listed by: SIMPLICITY REAL ESTATE - New
 $249,000Active3 beds 2 baths1,724 sq. ft.
$249,000Active3 beds 2 baths1,724 sq. ft.5433 Pioneers Street, Lincoln, NE 68506
MLS# 22533954Listed by: MAGNOLIA REAL ESTATE - New
 $195,000Active2 beds 1 baths1,058 sq. ft.
$195,000Active2 beds 1 baths1,058 sq. ft.7117 Stony Ridge Road, Lincoln, NE 68507
MLS# 22533963Listed by: NP DODGE RE SALES INC LINCOLN - New
 $369,999Active3 beds 3 baths2,173 sq. ft.
$369,999Active3 beds 3 baths2,173 sq. ft.8843 S 47th Street, Lincoln, NE 68516
MLS# 22533939Listed by: NEBRASKA REALTY - New
 $199,900Active2 beds 2 baths1,375 sq. ft.
$199,900Active2 beds 2 baths1,375 sq. ft.1125 Furnas Avenue, Lincoln, NE 68521
MLS# 22533925Listed by: NP DODGE RE SALES INC LINCOLN - New
 $375,000Active3 beds 3 baths2,236 sq. ft.
$375,000Active3 beds 3 baths2,236 sq. ft.8012 Meredeth Street, Lincoln, NE 68506
MLS# 22533936Listed by: HOME REAL ESTATE
