101 N 69th Street #28, Omaha, NE 68132
Local realty services provided by:Better Homes and Gardens Real Estate The Good Life Group
101 N 69th Street #28,Omaha, NE 68132
$122,000
- 1 Beds
- 1 Baths
- 714 sq. ft.
- Condominium
- Pending
Listed by:chris bauer
Office:bhhs ambassador real estate
MLS#:22500149
Source:NE_OABR
Price summary
- Price:$122,000
- Price per sq. ft.:$170.87
- Monthly HOA dues:$359
About this home
Nestled in the heart of Omaha and surrounded by an array of convenient amenities, this delightful condo is move-in ready and stands out above the rest! The charming brick facade welcomes you, leading to a meticulously cared-for interior. Step through the front door into an inviting layout, featuring a spacious living room that flows seamlessly into a cozy dining area. The updated kitchen offers plenty of counter space, a large pantry, and all appliances are included. You'll also find a generous coat closet, a roomy bedroom with an oversized closet, and access to the full bathroom, complete with a large linen closet. Enjoy the soothing sounds of nature from the back deck, offering serene views of mature trees, or take in the cityscape from the front. With easy access to the Dodge Expressway in under a minute, commuting is a breeze. A short stroll to UNO, Elmwood Park, and nearby shopping, dining, and entertainment adds to the appeal. Prime location with effortless living!
Contact an agent
Home facts
- Year built:1975
- Listing ID #:22500149
- Added:266 day(s) ago
- Updated:September 09, 2025 at 11:41 AM
Rooms and interior
- Bedrooms:1
- Total bathrooms:1
- Full bathrooms:1
- Living area:714 sq. ft.
Heating and cooling
- Cooling:Central Air
- Heating:Forced Air
Structure and exterior
- Roof:Flat
- Year built:1975
- Building area:714 sq. ft.
Schools
- High school:Central
- Middle school:Lewis and Clark
- Elementary school:Western Hills
Utilities
- Water:Public
- Sewer:Public Sewer
Finances and disclosures
- Price:$122,000
- Price per sq. ft.:$170.87
- Tax amount:$1,694 (2024)
New listings near 101 N 69th Street #28
- New
 $444,967Active4 beds 4 baths3,205 sq. ft.
$444,967Active4 beds 4 baths3,205 sq. ft.3803 N 161st Street, Omaha, NE 68116
MLS# 22527391Listed by: EXP REALTY LLC - New
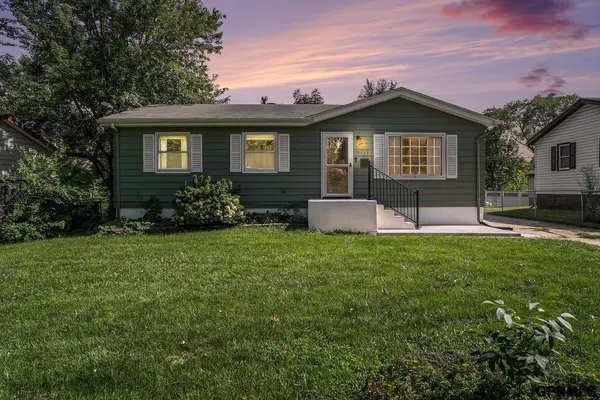 $255,000Active3 beds 2 baths1,546 sq. ft.
$255,000Active3 beds 2 baths1,546 sq. ft.8717 C Street, Omaha, NE 68124
MLS# 22527482Listed by: MERAKI REALTY GROUP - New
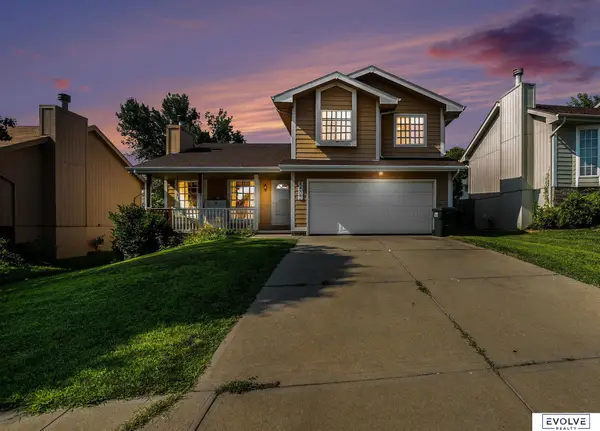 $275,000Active3 beds 3 baths1,538 sq. ft.
$275,000Active3 beds 3 baths1,538 sq. ft.8402 Hanover Street, Omaha, NE 68122
MLS# 22527483Listed by: EVOLVE REALTY - Open Sat, 12 to 2pmNew
 $410,000Active4 beds 4 baths2,650 sq. ft.
$410,000Active4 beds 4 baths2,650 sq. ft.21506 Harney Street, Omaha, NE 68022
MLS# 22527484Listed by: BHHS AMBASSADOR REAL ESTATE - New
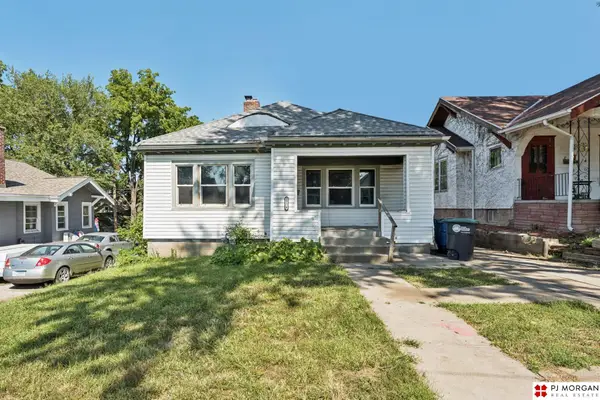 $150,000Active3 beds 2 baths1,330 sq. ft.
$150,000Active3 beds 2 baths1,330 sq. ft.2574 Whitmore Street, Omaha, NE 68112
MLS# 22527486Listed by: PJ MORGAN REAL ESTATE - New
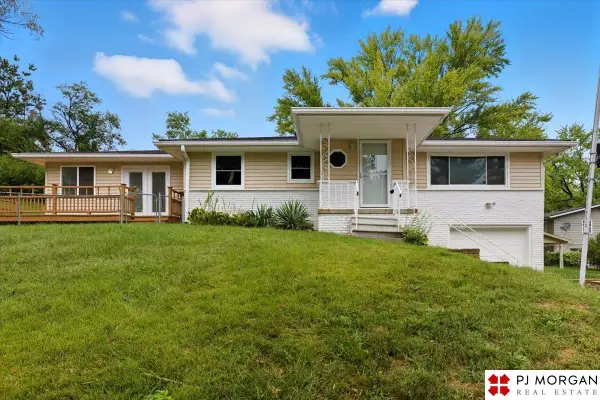 $285,000Active3 beds 2 baths2,216 sq. ft.
$285,000Active3 beds 2 baths2,216 sq. ft.8006 Groves Circle, Omaha, NE 68147
MLS# 22527465Listed by: PJ MORGAN REAL ESTATE - New
 $260,000Active3 beds 2 baths1,512 sq. ft.
$260,000Active3 beds 2 baths1,512 sq. ft.9021 Westridge Drive, Omaha, NE 68124
MLS# 22527467Listed by: BHHS AMBASSADOR REAL ESTATE - Open Sun, 1 to 3pmNew
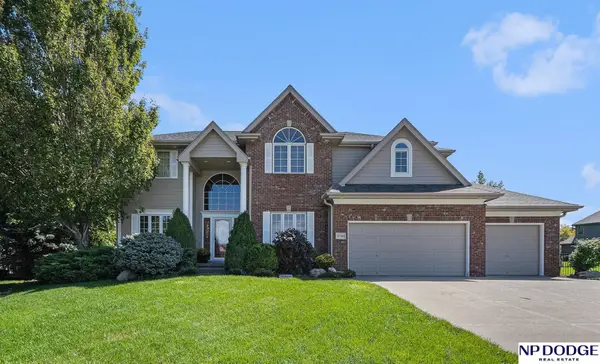 $650,000Active4 beds 4 baths3,614 sq. ft.
$650,000Active4 beds 4 baths3,614 sq. ft.19310 Nina Circle, Omaha, NE 68130
MLS# 22527471Listed by: NP DODGE RE SALES INC 148DODGE - Open Sun, 1:30 to 3:30pmNew
 $500,000Active4 beds 4 baths3,703 sq. ft.
$500,000Active4 beds 4 baths3,703 sq. ft.17450 L Street, Omaha, NE 68135
MLS# 22527474Listed by: MERAKI REALTY GROUP - Open Sun, 12 to 2pmNew
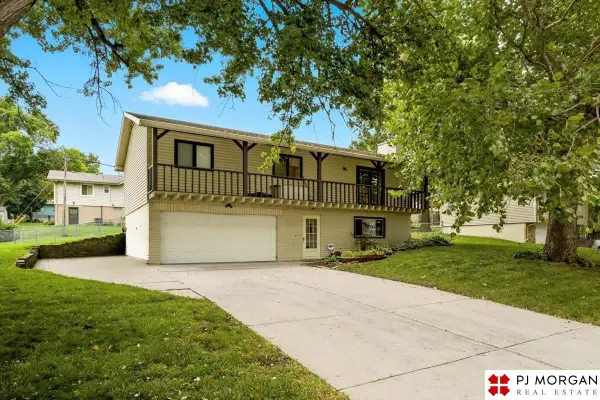 $280,000Active3 beds 3 baths1,806 sq. ft.
$280,000Active3 beds 3 baths1,806 sq. ft.5011 N 107th Street, Omaha, NE 68134
MLS# 22527475Listed by: PJ MORGAN REAL ESTATE
