101 S 202nd Street, Omaha, NE 68022
Local realty services provided by:Better Homes and Gardens Real Estate The Good Life Group
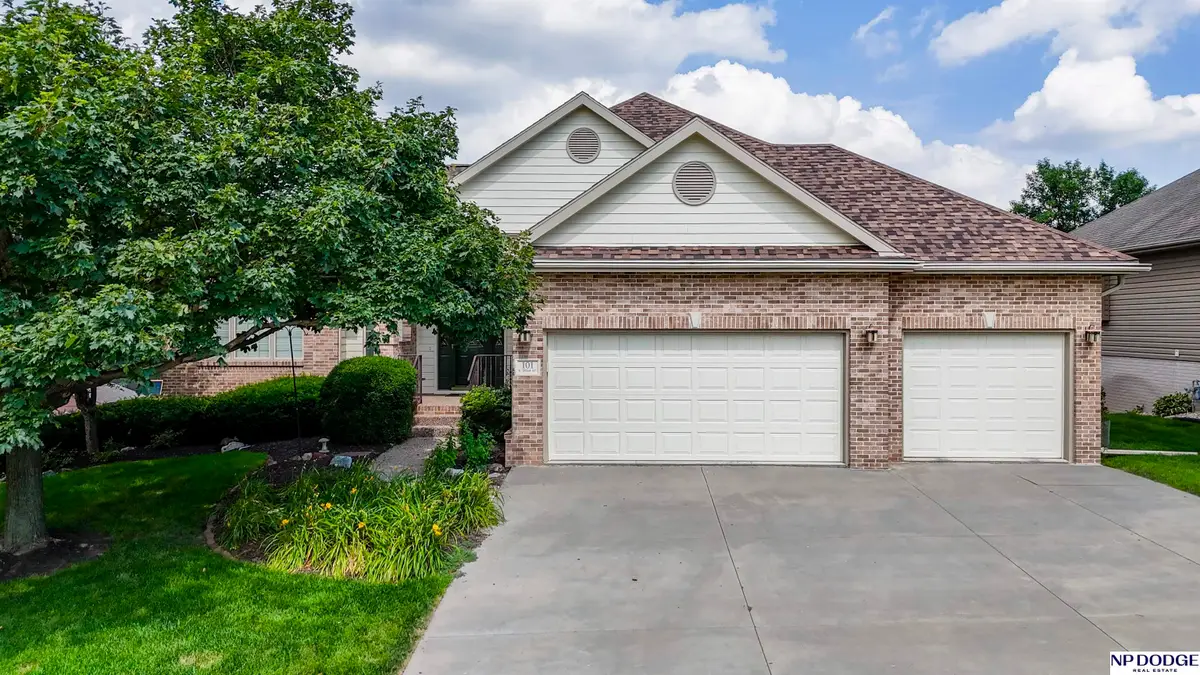
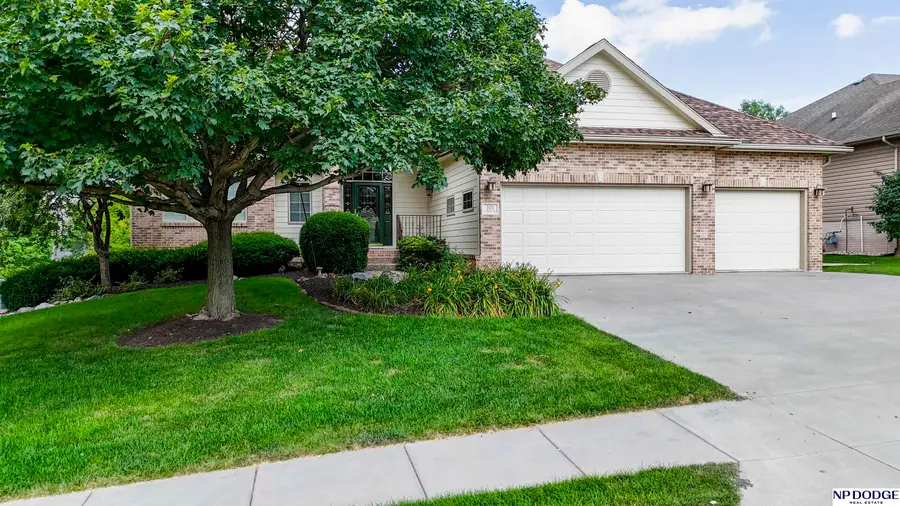
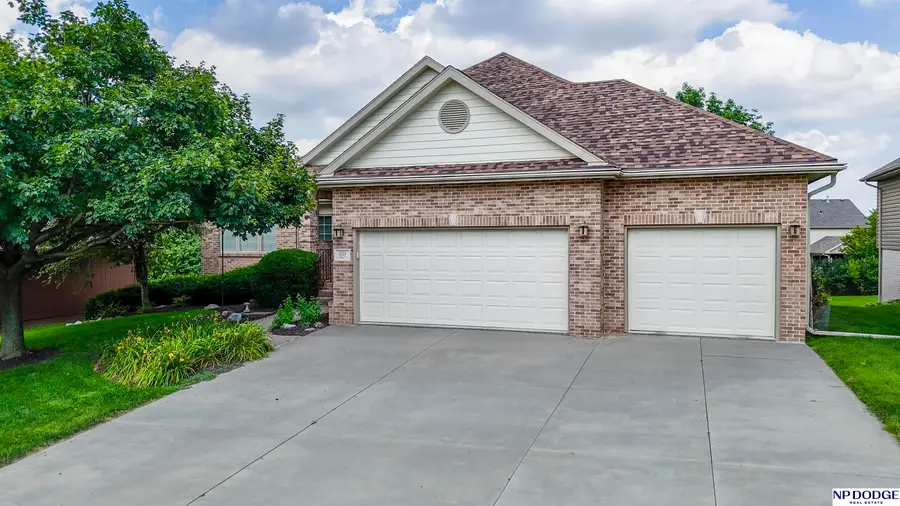
101 S 202nd Street,Omaha, NE 68022
$499,990
- 2 Beds
- 3 Baths
- 3,559 sq. ft.
- Single family
- Pending
Listed by:molly hunt-spisak
Office:np dodge re sales inc 86dodge
MLS#:22519127
Source:NE_OABR
Price summary
- Price:$499,990
- Price per sq. ft.:$140.49
About this home
Welcome to this spacious ranch home in the coveted Elk Valley neighborhood, nestled within the highly desirable Elkhorn School District. Perfectly located near shopping, grocery stores, and quick access to the Dodge Street Expressway, this home offers both convenience and comfort. Inside, you'll find soaring 10-foot ceilings on the main floor, an extra-large kitchen featuring granite counters and custom maple cabinetry, and an inviting sunroom overlooking the .29-acre lot filled with mature trees. The primary suite boasts a large walk-in closet, double vanities, and a zero-entry shower for ease of use. The finished basement provides a generous great room with built-in cabinets and a double-door walkout to a covered patio, perfect for entertaining or relaxing. With main-floor laundry and an oversized three-car garage, this home checks all the boxes. Come see it today and discover the best of Elk Valley living! AMA.
Contact an agent
Home facts
- Year built:2003
- Listing Id #:22519127
- Added:34 day(s) ago
- Updated:August 14, 2025 at 04:04 PM
Rooms and interior
- Bedrooms:2
- Total bathrooms:3
- Half bathrooms:1
- Living area:3,559 sq. ft.
Heating and cooling
- Cooling:Central Air
- Heating:Forced Air
Structure and exterior
- Roof:Composition
- Year built:2003
- Building area:3,559 sq. ft.
- Lot area:0.29 Acres
Schools
- High school:Elkhorn South
- Middle school:Elkhorn
- Elementary school:Fire Ridge
Utilities
- Water:Public
- Sewer:Public Sewer
Finances and disclosures
- Price:$499,990
- Price per sq. ft.:$140.49
- Tax amount:$6,190 (2024)
New listings near 101 S 202nd Street
 $343,900Pending3 beds 3 baths1,640 sq. ft.
$343,900Pending3 beds 3 baths1,640 sq. ft.21079 Jefferson Street, Elkhorn, NE 68022
MLS# 22523028Listed by: CELEBRITY HOMES INC- New
 $324,900Active3 beds 3 baths1,640 sq. ft.
$324,900Active3 beds 3 baths1,640 sq. ft.11130 Craig Street, Omaha, NE 68142
MLS# 22523023Listed by: CELEBRITY HOMES INC - New
 $285,000Active3 beds 2 baths1,867 sq. ft.
$285,000Active3 beds 2 baths1,867 sq. ft.6530 Seward Street, Omaha, NE 68104
MLS# 22523024Listed by: BETTER HOMES AND GARDENS R.E. - New
 $325,400Active3 beds 3 baths1,640 sq. ft.
$325,400Active3 beds 3 baths1,640 sq. ft.11145 Craig Street, Omaha, NE 68142
MLS# 22523026Listed by: CELEBRITY HOMES INC - New
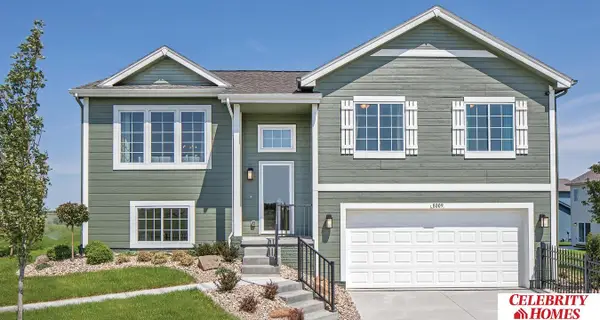 $342,400Active3 beds 3 baths1,640 sq. ft.
$342,400Active3 beds 3 baths1,640 sq. ft.21055 Jefferson Street, Elkhorn, NE 68022
MLS# 22523030Listed by: CELEBRITY HOMES INC - Open Sun, 12:30 to 2pmNew
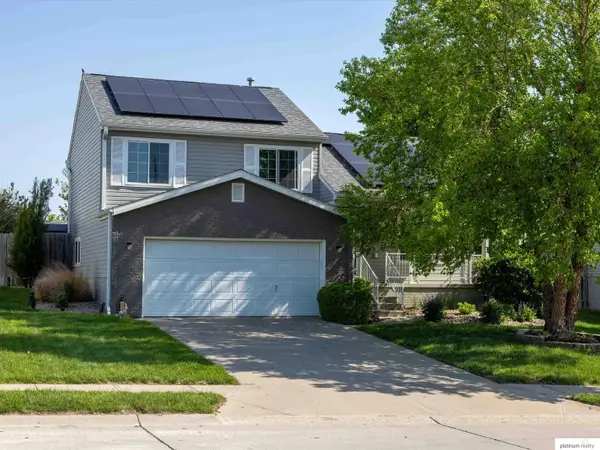 $310,000Active3 beds 2 baths1,323 sq. ft.
$310,000Active3 beds 2 baths1,323 sq. ft.16122 Birch Avenue, Omaha, NE 68136-0000
MLS# 22523031Listed by: PLATINUM REALTY LLC - New
 $367,900Active3 beds 3 baths1,873 sq. ft.
$367,900Active3 beds 3 baths1,873 sq. ft.8624 S 177 Avenue, Omaha, NE 68136
MLS# 22523033Listed by: CELEBRITY HOMES INC - New
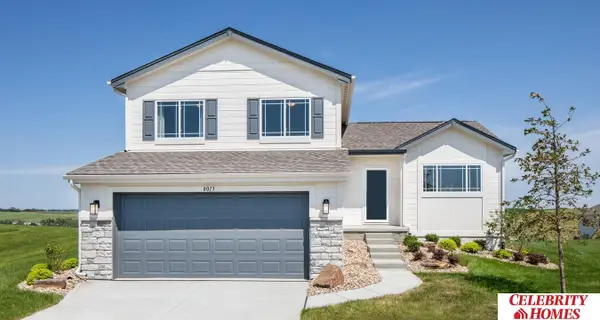 $354,900Active3 beds 3 baths1,873 sq. ft.
$354,900Active3 beds 3 baths1,873 sq. ft.21075 Jefferson Street, Elkhorn, NE 68022
MLS# 22523035Listed by: CELEBRITY HOMES INC - New
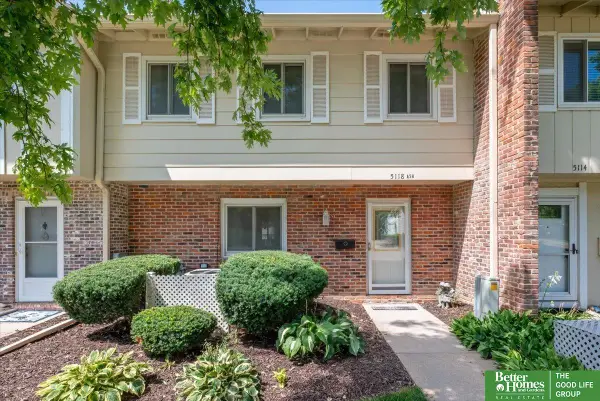 $218,500Active3 beds 3 baths1,680 sq. ft.
$218,500Active3 beds 3 baths1,680 sq. ft.5118 Ash Street, Omaha, NE 68137
MLS# 22523037Listed by: BETTER HOMES AND GARDENS R.E. - New
 $132,500Active2 beds 2 baths857 sq. ft.
$132,500Active2 beds 2 baths857 sq. ft.4619 Grand Avenue, Omaha, NE 68104
MLS# 22523038Listed by: NP DODGE RE SALES INC SARPY
