1012 S 197th Circle, Omaha, NE 68022
Local realty services provided by:Better Homes and Gardens Real Estate The Good Life Group
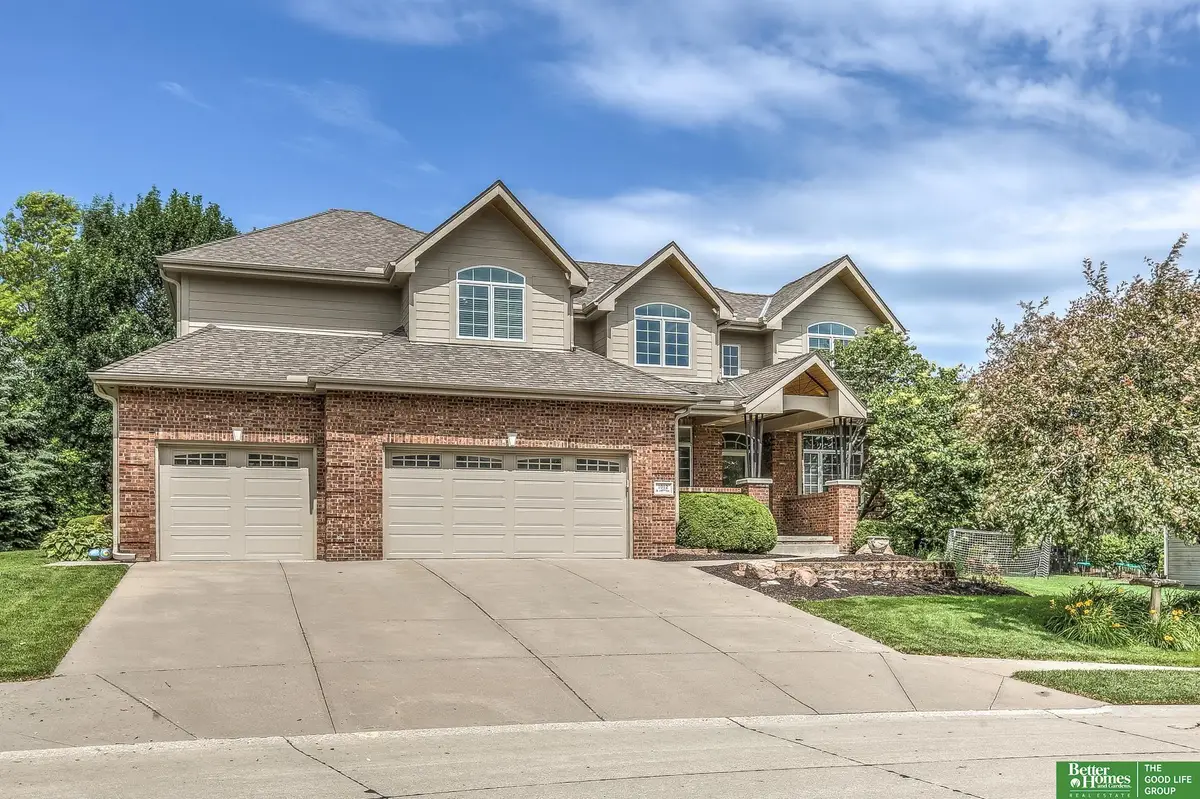
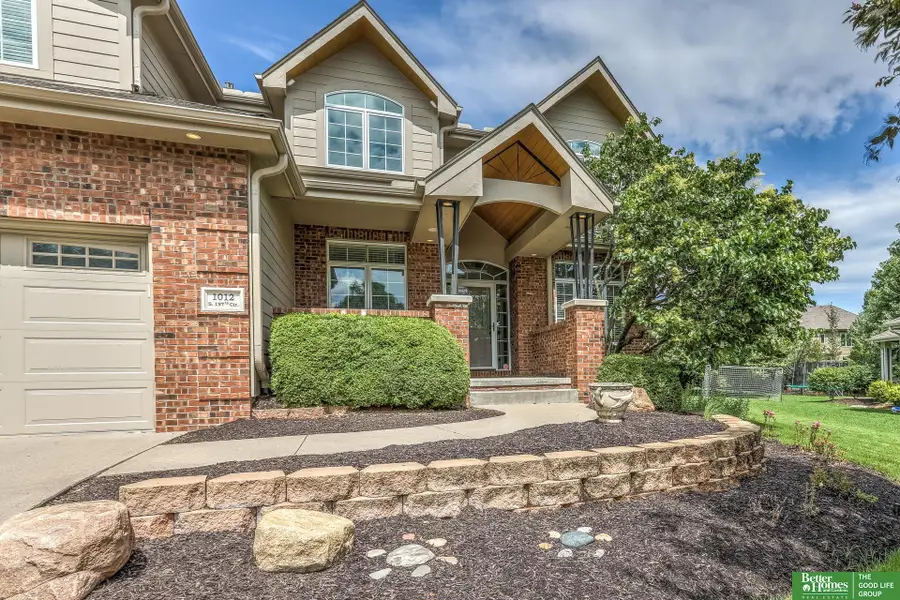
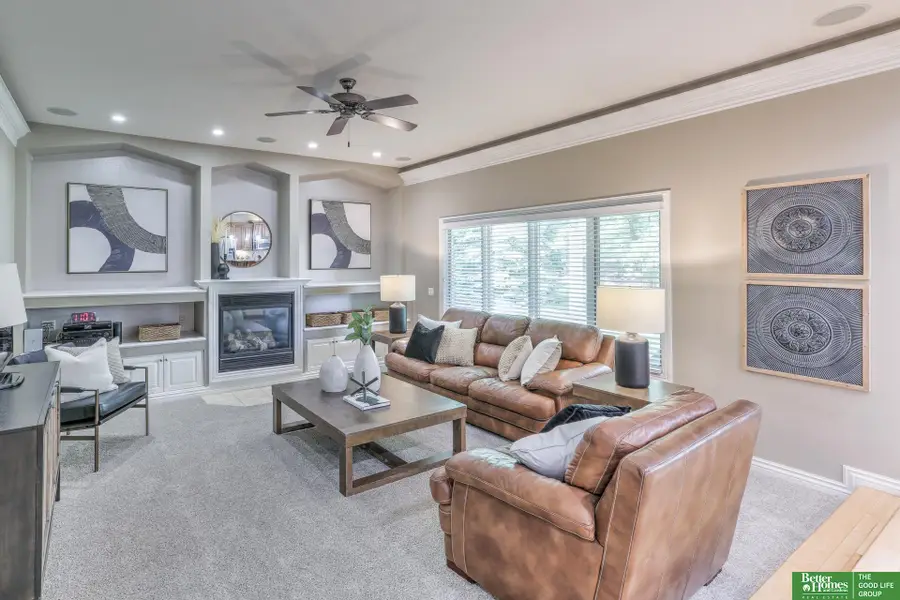
1012 S 197th Circle,Omaha, NE 68022
$670,000
- 5 Beds
- 5 Baths
- 4,441 sq. ft.
- Single family
- Active
Listed by:
- Becky Miralles(402) 708 - 6606Better Homes and Gardens Real Estate The Good Life Group
- Jay Miralles(402) 708 - 6597Better Homes and Gardens Real Estate The Good Life Group
MLS#:22517530
Source:NE_OABR
Price summary
- Price:$670,000
- Price per sq. ft.:$150.87
- Monthly HOA dues:$84
About this home
Contract Pending - back up offers accepted. $10,000 Buyers Credit!! Say hello to the home you’ve been waiting for! Pre-Inspected 5-bed, 5-bath beauty nestled in a cul-de-sac in Elkhorns Fire Ridge neighborhood- offering a lifestyle upgrade complete w/ clubhouse, pool, fitness center, tennis & pickleball courts! This home boasts soaring ceilings, hardwood floors, new carpet, formal dining room, office on the main floor. The spacious kitchen, featuring double ovens, 2 pantry spaces, & an eat-in area that flows seamlessly into a large family room. Don’t miss the hidden drop zone perfectly placed as you enter from the garage. Upstairs, you’ll find walk-in closets in every bedroom (yes, every single one!). The primary suite offers an oversized walk-in closet & en-suite bathroom featuring dual vanities, tub & tiled shower. The finished lower level has a large rec room, 5th bed, bath & tons of storage. Step out back to your private yard with covered patio, new deck & built-in fire pit!
Contact an agent
Home facts
- Year built:2005
- Listing Id #:22517530
- Added:49 day(s) ago
- Updated:August 12, 2025 at 03:43 PM
Rooms and interior
- Bedrooms:5
- Total bathrooms:5
- Full bathrooms:3
- Half bathrooms:1
- Living area:4,441 sq. ft.
Heating and cooling
- Cooling:Central Air, Zoned
- Heating:Forced Air, Zoned
Structure and exterior
- Roof:Composition
- Year built:2005
- Building area:4,441 sq. ft.
- Lot area:0.27 Acres
Schools
- High school:Elkhorn South
- Middle school:Elkhorn Valley View
- Elementary school:Fire Ridge
Utilities
- Water:Public
- Sewer:Public Sewer
Finances and disclosures
- Price:$670,000
- Price per sq. ft.:$150.87
- Tax amount:$7,752 (2024)
New listings near 1012 S 197th Circle
 $343,900Pending3 beds 3 baths1,640 sq. ft.
$343,900Pending3 beds 3 baths1,640 sq. ft.21079 Jefferson Street, Elkhorn, NE 68022
MLS# 22523028Listed by: CELEBRITY HOMES INC- New
 $324,900Active3 beds 3 baths1,640 sq. ft.
$324,900Active3 beds 3 baths1,640 sq. ft.11130 Craig Street, Omaha, NE 68142
MLS# 22523023Listed by: CELEBRITY HOMES INC - New
 $285,000Active3 beds 2 baths1,867 sq. ft.
$285,000Active3 beds 2 baths1,867 sq. ft.6530 Seward Street, Omaha, NE 68104
MLS# 22523024Listed by: BETTER HOMES AND GARDENS R.E. - New
 $325,400Active3 beds 3 baths1,640 sq. ft.
$325,400Active3 beds 3 baths1,640 sq. ft.11145 Craig Street, Omaha, NE 68142
MLS# 22523026Listed by: CELEBRITY HOMES INC - New
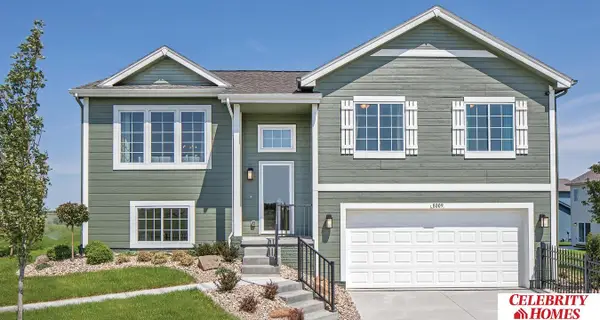 $342,400Active3 beds 3 baths1,640 sq. ft.
$342,400Active3 beds 3 baths1,640 sq. ft.21055 Jefferson Street, Elkhorn, NE 68022
MLS# 22523030Listed by: CELEBRITY HOMES INC - Open Sun, 12:30 to 2pmNew
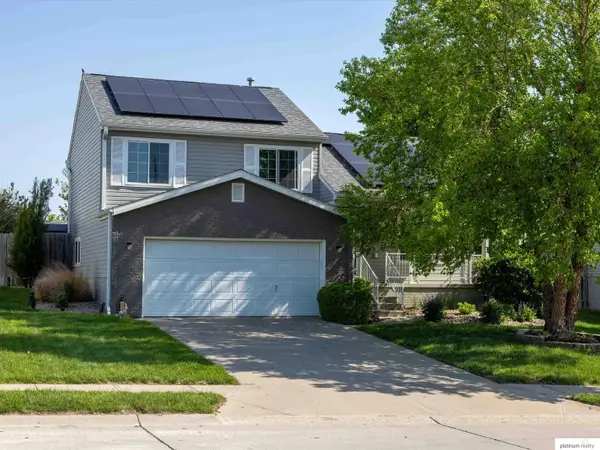 $310,000Active3 beds 2 baths1,323 sq. ft.
$310,000Active3 beds 2 baths1,323 sq. ft.16122 Birch Avenue, Omaha, NE 68136-0000
MLS# 22523031Listed by: PLATINUM REALTY LLC - New
 $367,900Active3 beds 3 baths1,873 sq. ft.
$367,900Active3 beds 3 baths1,873 sq. ft.8624 S 177 Avenue, Omaha, NE 68136
MLS# 22523033Listed by: CELEBRITY HOMES INC - New
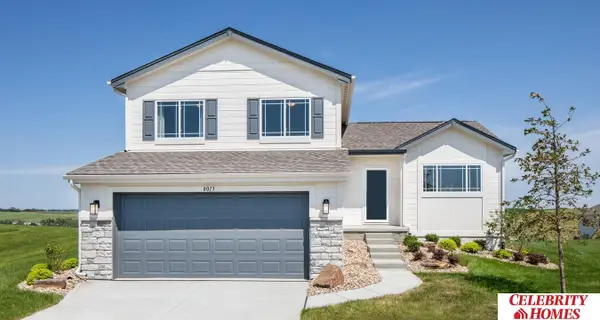 $354,900Active3 beds 3 baths1,873 sq. ft.
$354,900Active3 beds 3 baths1,873 sq. ft.21075 Jefferson Street, Elkhorn, NE 68022
MLS# 22523035Listed by: CELEBRITY HOMES INC - New
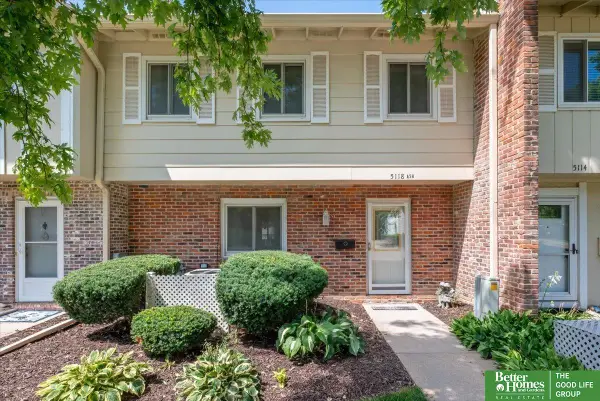 $218,500Active3 beds 3 baths1,680 sq. ft.
$218,500Active3 beds 3 baths1,680 sq. ft.5118 Ash Street, Omaha, NE 68137
MLS# 22523037Listed by: BETTER HOMES AND GARDENS R.E. - New
 $132,500Active2 beds 2 baths857 sq. ft.
$132,500Active2 beds 2 baths857 sq. ft.4619 Grand Avenue, Omaha, NE 68104
MLS# 22523038Listed by: NP DODGE RE SALES INC SARPY
