1029 N 64th Street, Omaha, NE 68132
Local realty services provided by:Better Homes and Gardens Real Estate The Good Life Group
1029 N 64th Street,Omaha, NE 68132
$435,000
- 3 Beds
- 2 Baths
- 1,711 sq. ft.
- Single family
- Active
Listed by:
- Molly Meyer(402) 616 - 9515Better Homes and Gardens Real Estate The Good Life Group
MLS#:22527183
Source:NE_OABR
Price summary
- Price:$435,000
- Price per sq. ft.:$254.24
About this home
This stunning and meticulously renovated home in Midtown Omaha will not disappoint. Three Bedrooms, 2 Full Bathrooms and Oversized 2 Car Garage. The large open living and dining areas overlook the beautifully landscaped park-like backyard. The primary bedroom suite features a large full bathroom and enviable walk-in closet. The functional galley kitchen features butcher block countertops, updated appliances and abundant storage space. The lower level has been recently renovated: Rec Room, Bedroom and Laundry Room with new carpet, fresh paint and ready to enjoy. This turnkey property is even more impressive in person than in the photographs. New HVAC 2024. Closed Network Security System.
Contact an agent
Home facts
- Year built:1954
- Listing ID #:22527183
- Added:1 day(s) ago
- Updated:September 23, 2025 at 11:39 PM
Rooms and interior
- Bedrooms:3
- Total bathrooms:2
- Full bathrooms:1
- Living area:1,711 sq. ft.
Heating and cooling
- Cooling:Central Air
- Heating:Forced Air
Structure and exterior
- Roof:Composition
- Year built:1954
- Building area:1,711 sq. ft.
- Lot area:0.23 Acres
Schools
- High school:Central
- Middle school:Lewis and Clark
- Elementary school:Western Hills
Utilities
- Water:Public
- Sewer:Public Sewer
Finances and disclosures
- Price:$435,000
- Price per sq. ft.:$254.24
- Tax amount:$4,938 (2024)
New listings near 1029 N 64th Street
- New
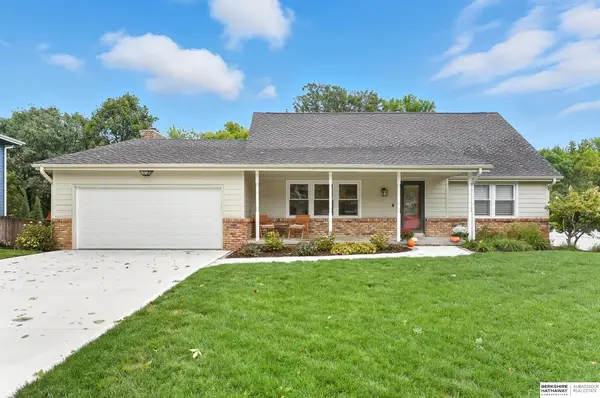 $405,000Active3 beds 4 baths3,019 sq. ft.
$405,000Active3 beds 4 baths3,019 sq. ft.1329 S 133rd Street, Omaha, NE 68144
MLS# 22525521Listed by: BHHS AMBASSADOR REAL ESTATE - New
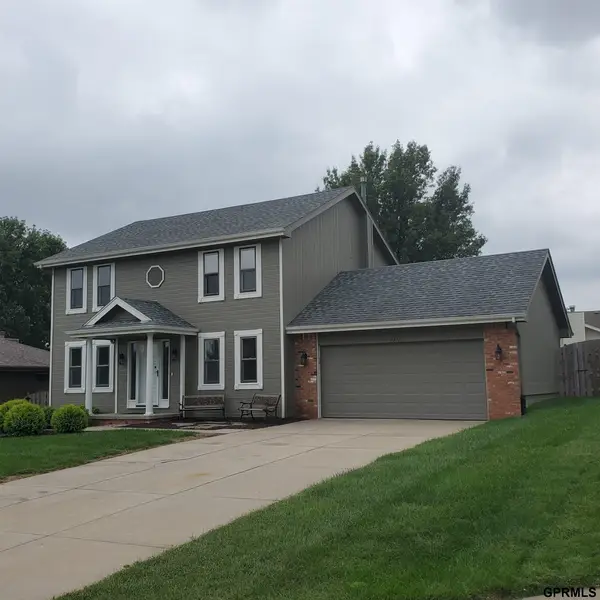 $382,000Active4 beds 4 baths1,927 sq. ft.
$382,000Active4 beds 4 baths1,927 sq. ft.17111 Hickory Circle, Omaha, NE 68130
MLS# 22527191Listed by: LEGACY REAL ESTATE LLC 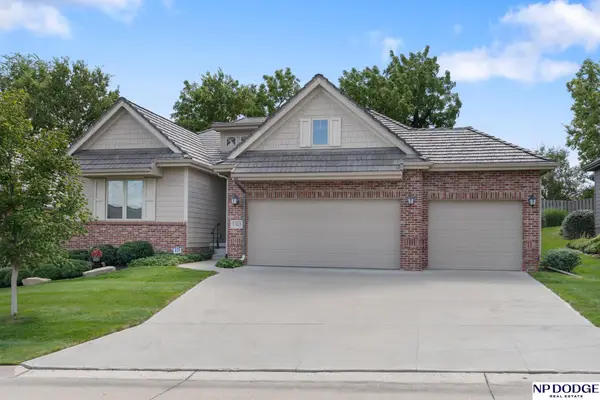 $525,000Pending4 beds 3 baths2,760 sq. ft.
$525,000Pending4 beds 3 baths2,760 sq. ft.15429 Stevens Plaza, Omaha, NE 68137
MLS# 22525635Listed by: NP DODGE RE SALES INC 86DODGE- New
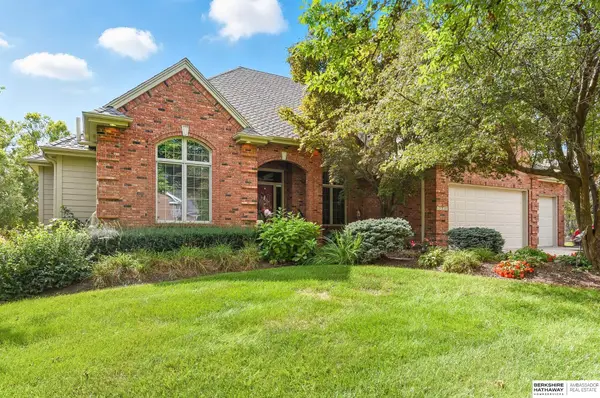 $650,000Active3 beds 4 baths3,804 sq. ft.
$650,000Active3 beds 4 baths3,804 sq. ft.17227 Douglas Street, Omaha, NE 68118
MLS# 22527173Listed by: BHHS AMBASSADOR REAL ESTATE - New
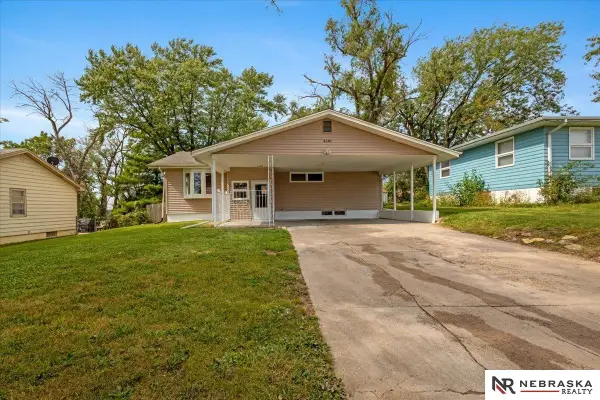 $225,000Active3 beds 2 baths1,776 sq. ft.
$225,000Active3 beds 2 baths1,776 sq. ft.4540 N 62nd Street, Omaha, NE 68104
MLS# 22527134Listed by: NEBRASKA REALTY - New
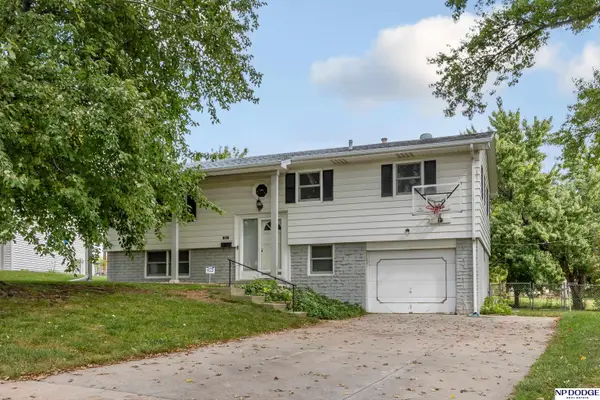 $250,000Active4 beds 2 baths1,376 sq. ft.
$250,000Active4 beds 2 baths1,376 sq. ft.9130 Pauline Street, Omaha, NE 68124
MLS# 22527124Listed by: NP DODGE RE SALES INC 148DODGE - New
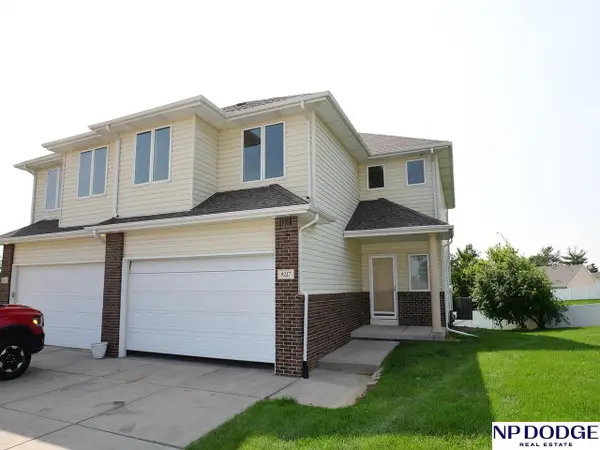 $289,000Active3 beds 3 baths2,243 sq. ft.
$289,000Active3 beds 3 baths2,243 sq. ft.9217 Arcadia Avenue, Omaha, NE 68134
MLS# 22527125Listed by: NP DODGE RE SALES INC 148DODGE - New
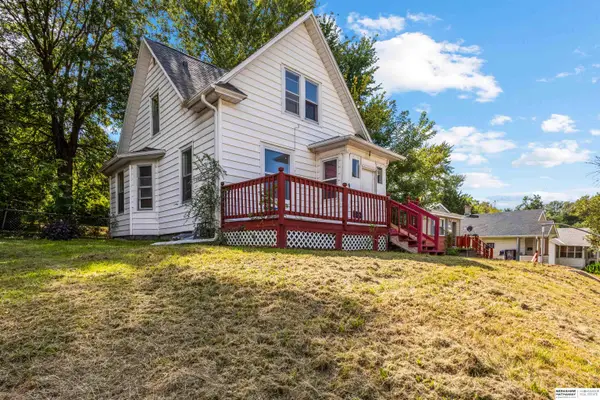 $139,900Active2 beds 2 baths1,050 sq. ft.
$139,900Active2 beds 2 baths1,050 sq. ft.4215 Camden Avenue, Omaha, NE 68111
MLS# 22527130Listed by: BHHS AMBASSADOR REAL ESTATE - Open Sun, 2 to 4pmNew
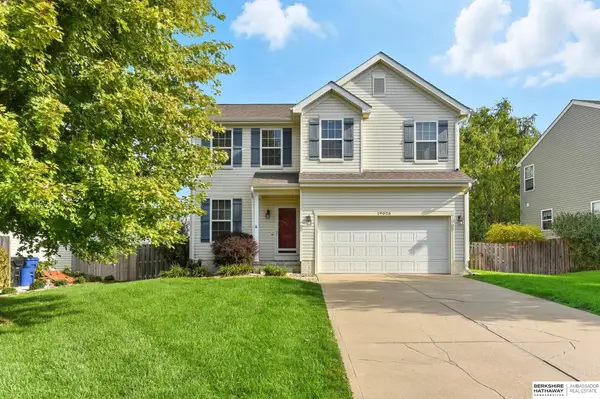 $333,500Active3 beds 4 baths2,090 sq. ft.
$333,500Active3 beds 4 baths2,090 sq. ft.19026 Ontario Street, Omaha, NE 68130-4313
MLS# 22527099Listed by: BHHS AMBASSADOR REAL ESTATE
