10828 Oakbrook Circle, Omaha, NE 68154
Local realty services provided by:Better Homes and Gardens Real Estate The Good Life Group
10828 Oakbrook Circle,Omaha, NE 68154
$224,900
- 3 Beds
- 2 Baths
- 1,829 sq. ft.
- Townhouse
- Active
Upcoming open houses
- Sun, Oct 2601:00 pm - 03:00 pm
Listed by:stephen leick
Office:keller williams greater omaha
MLS#:22529872
Source:NE_OABR
Price summary
- Price:$224,900
- Price per sq. ft.:$122.96
About this home
*OPEN HOUSE SUNDAY (10/26) 1-3pm* This stunning 3-bed, 2-bath split entry townhome with NO HOA or covenants is now available in the highly sought after Oakbrook neighborhood! Located just moments from the heart of the city and easy interstate access, this low maintenance townhome has so much to offer its new owner! When you walk in the front door and walk up the stairs to the living area, you are immediately greeted by the open concept floor plan and tons of natural light. Flowing into the kitchen, there is ample cabinets as well as a sliding door closet for all of your storage needs. 2 of 3 bedrooms are located on the main floor, which includes the primary bedroom. The shared main floor full bathroom has updated features and provides a fresh feel. The lower level is where you can find not only an additional bedroom, but an additional living space, perfect for either an in-home office, second living room, or playroom. Corner lot, close to the interstate & local amenities - a must see!
Contact an agent
Home facts
- Year built:1980
- Listing ID #:22529872
- Added:1 day(s) ago
- Updated:October 23, 2025 at 09:50 PM
Rooms and interior
- Bedrooms:3
- Total bathrooms:2
- Full bathrooms:1
- Living area:1,829 sq. ft.
Heating and cooling
- Cooling:Central Air
- Heating:Forced Air
Structure and exterior
- Roof:Composition
- Year built:1980
- Building area:1,829 sq. ft.
- Lot area:0.12 Acres
Schools
- High school:Burke
- Middle school:Beveridge
- Elementary school:Joslyn
Utilities
- Water:Public
- Sewer:Public Sewer
Finances and disclosures
- Price:$224,900
- Price per sq. ft.:$122.96
- Tax amount:$3,715 (2024)
New listings near 10828 Oakbrook Circle
- Open Sun, 2 to 4pmNew
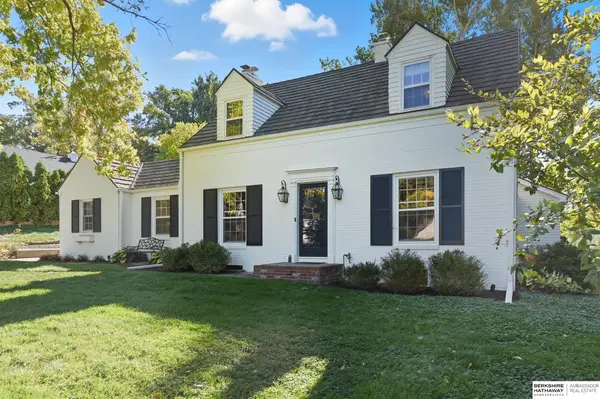 $725,000Active3 beds 3 baths2,614 sq. ft.
$725,000Active3 beds 3 baths2,614 sq. ft.8119 Hickory Street, Omaha, NE 68124
MLS# 22530618Listed by: BHHS AMBASSADOR REAL ESTATE - New
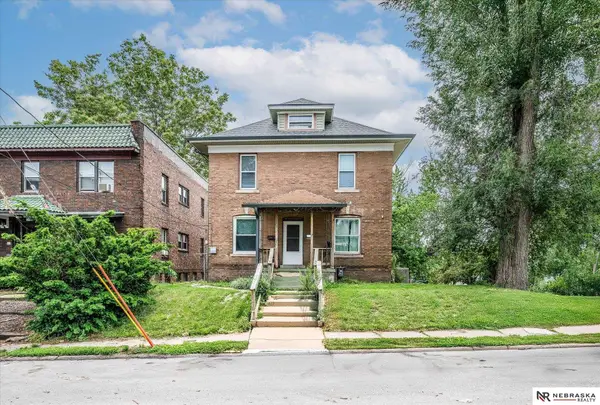 $350,000Active5 beds 4 baths2,870 sq. ft.
$350,000Active5 beds 4 baths2,870 sq. ft.2567 Marcy Street, Omaha, NE 68105
MLS# 22530622Listed by: NEBRASKA REALTY - Open Sun, 12 to 2pmNew
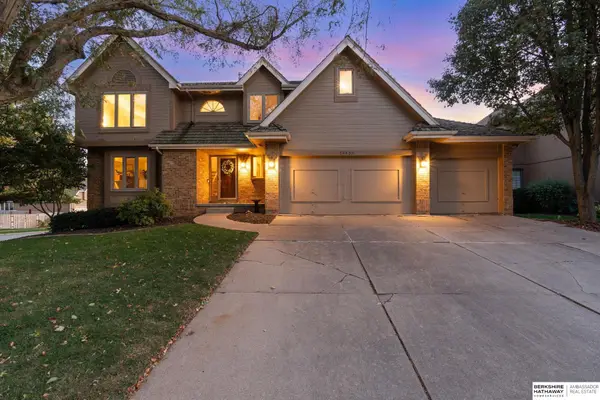 $445,000Active4 beds 3 baths3,170 sq. ft.
$445,000Active4 beds 3 baths3,170 sq. ft.14453 Nelson's Creek Drive, Omaha, NE 68116
MLS# 22530626Listed by: BHHS AMBASSADOR REAL ESTATE - New
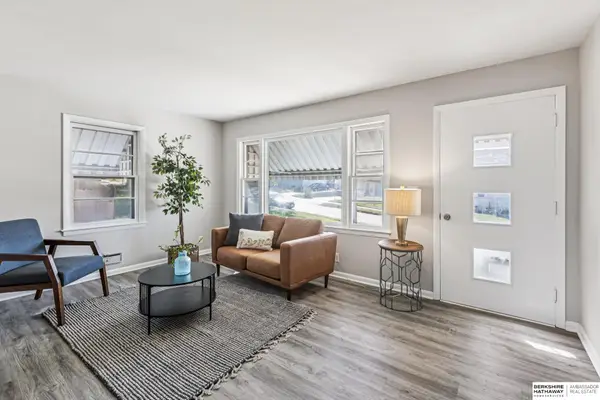 $254,901Active3 beds 2 baths1,618 sq. ft.
$254,901Active3 beds 2 baths1,618 sq. ft.4460 Hillsdale Avenue, Omaha, NE 68107
MLS# 22530634Listed by: BHHS AMBASSADOR REAL ESTATE - New
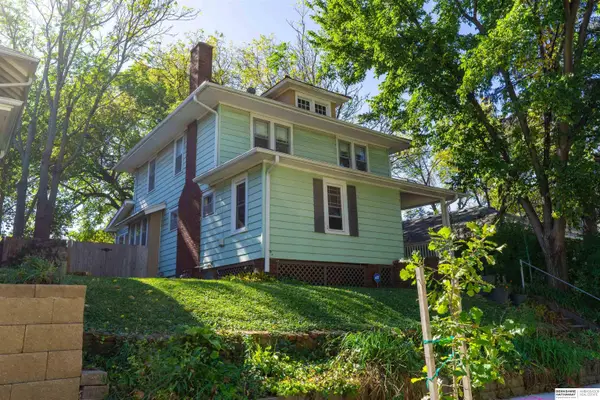 $259,900Active3 beds 2 baths2,299 sq. ft.
$259,900Active3 beds 2 baths2,299 sq. ft.4161 Cass Street, Omaha, NE 68131
MLS# 22530635Listed by: BHHS AMBASSADOR REAL ESTATE - New
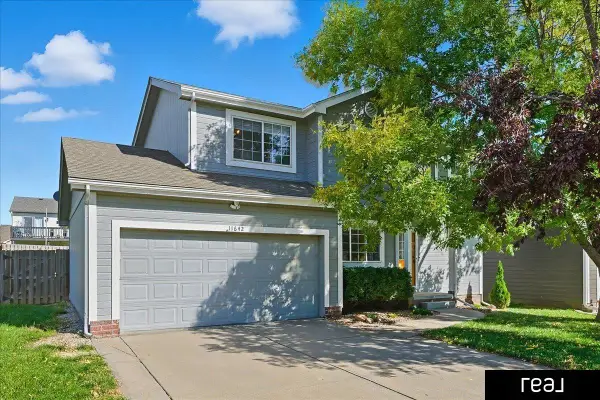 $330,000Active3 beds 3 baths1,773 sq. ft.
$330,000Active3 beds 3 baths1,773 sq. ft.11642 Polk Street, Omaha, NE 68137
MLS# 22530638Listed by: REAL BROKER NE, LLC - New
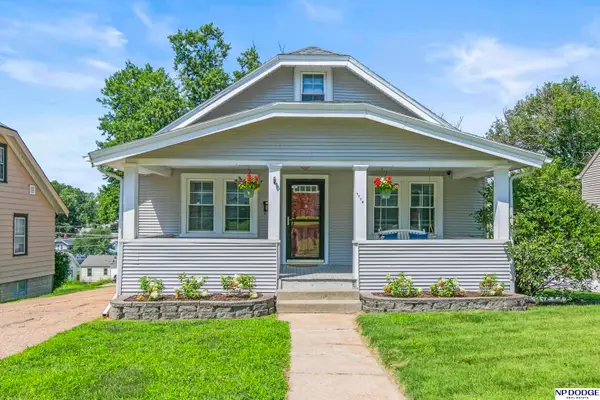 $299,000Active4 beds 2 baths1,526 sq. ft.
$299,000Active4 beds 2 baths1,526 sq. ft.1114 S 54 Street, Omaha, NE 68106
MLS# 22530640Listed by: NP DODGE RE SALES INC 148DODGE - New
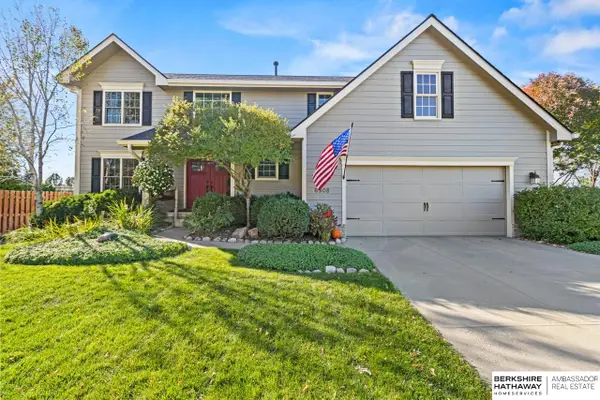 $450,000Active4 beds 3 baths2,478 sq. ft.
$450,000Active4 beds 3 baths2,478 sq. ft.6308 N 155th Avenue Circle, Omaha, NE 68116
MLS# 22530597Listed by: BHHS AMBASSADOR REAL ESTATE - New
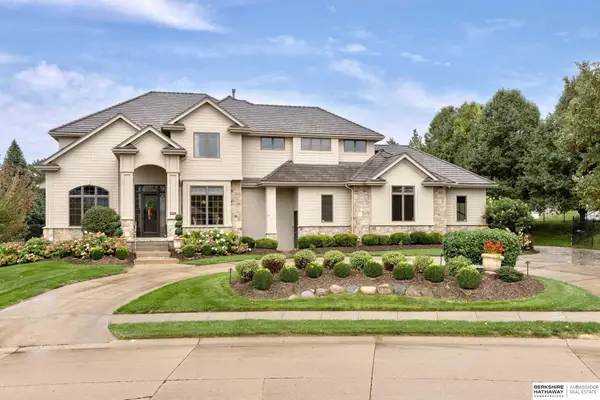 $1,225,000Active5 beds 5 baths5,314 sq. ft.
$1,225,000Active5 beds 5 baths5,314 sq. ft.805 N 132 Avenue, Omaha, NE 68154
MLS# 22530602Listed by: BHHS AMBASSADOR REAL ESTATE - Open Sun, 1 to 3pmNew
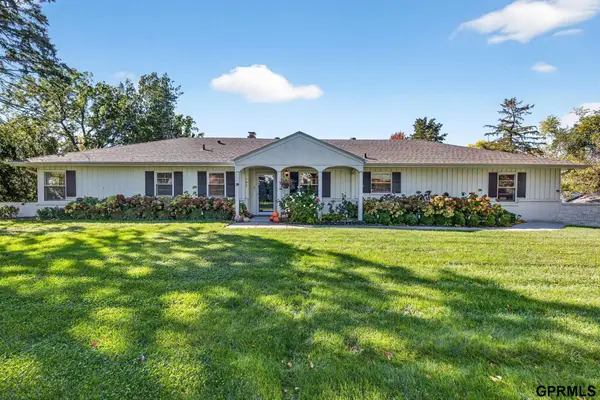 $675,000Active4 beds 3 baths3,027 sq. ft.
$675,000Active4 beds 3 baths3,027 sq. ft.702 S 90th Street, Omaha, NE 68114
MLS# 22530607Listed by: MERAKI REALTY GROUP
