10914 Girard Street, Omaha, NE 68142
Local realty services provided by:Better Homes and Gardens Real Estate The Good Life Group
10914 Girard Street,Omaha, NE 68142
$275,000
- 3 Beds
- 2 Baths
- 1,358 sq. ft.
- Single family
- Active
Listed by:
- Jody Reynek(402) 212 - 5639Better Homes and Gardens Real Estate The Good Life Group
MLS#:22524560
Source:NE_OABR
Price summary
- Price:$275,000
- Price per sq. ft.:$202.5
- Monthly HOA dues:$6.25
About this home
This 3 bedroom home in Deerwood is in tip-top condition and move-in ready! It is conveniently located just minutes from I680 access. You'll find an open floorplan on the main with cathedral ceilings, an eat-in kitchen with pantry and handy backyard access for patio dinners. The primary bedroom features a 3/4 ensuite bath, and both of the other 2 beds have built-in closet systems. The entire main floor and all bedrooms have just been freshly painted, ceilings too. Looking for more space? A generous family room is just off the kitchen and steps away is a bonus room - ideal for a home office. The yard is nice and flat, has a full wood privacy fence, spacious patio, storage shed, and is well kept with the in-ground sprinkler system. HVAC 2022, roof ~ 2016, water heater 2018; superb storage room with built-in shelving, and a nicely appointed laundry space. Professionally cleaned, carpets too, in preparation for market. Wonderful neighborhood park and walking trail. This home is a dollhouse!
Contact an agent
Home facts
- Year built:2006
- Listing ID #:22524560
- Added:1 day(s) ago
- Updated:August 29, 2025 at 04:38 PM
Rooms and interior
- Bedrooms:3
- Total bathrooms:2
- Full bathrooms:1
- Living area:1,358 sq. ft.
Heating and cooling
- Cooling:Central Air
- Heating:Forced Air
Structure and exterior
- Roof:Composition
- Year built:2006
- Building area:1,358 sq. ft.
- Lot area:0.13 Acres
Schools
- High school:Westview
- Middle school:Alfonza W. Davis
- Elementary school:Prairie Wind
Utilities
- Water:Public
- Sewer:Public Sewer
Finances and disclosures
- Price:$275,000
- Price per sq. ft.:$202.5
- Tax amount:$3,923 (2024)
New listings near 10914 Girard Street
- New
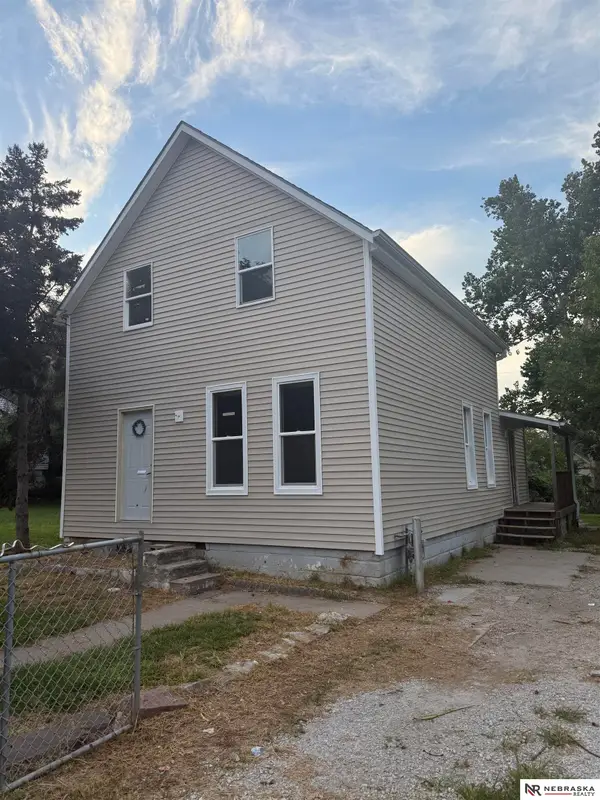 $145,000Active3 beds 1 baths1,188 sq. ft.
$145,000Active3 beds 1 baths1,188 sq. ft.4020 Browne Street, Omaha, NE 68111
MLS# 22524607Listed by: NEBRASKA REALTY - New
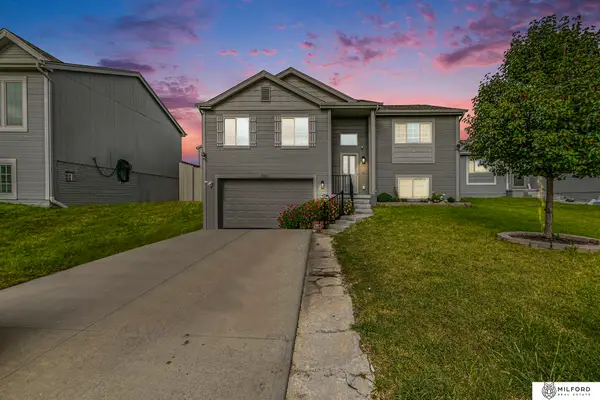 $300,000Active3 beds 2 baths1,621 sq. ft.
$300,000Active3 beds 2 baths1,621 sq. ft.7706 N 92 Circle, Omaha, NE 68122
MLS# 22524608Listed by: MILFORD REAL ESTATE - New
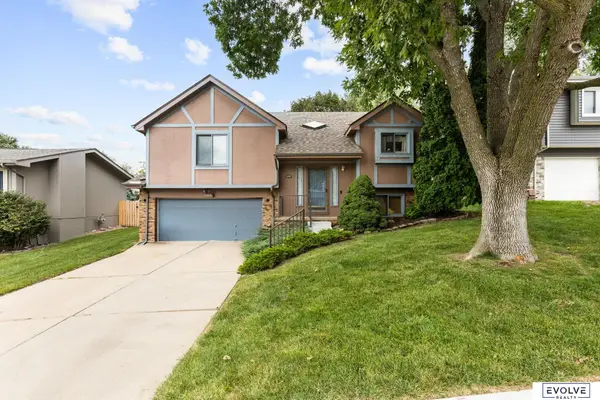 $250,000Active3 beds 2 baths1,418 sq. ft.
$250,000Active3 beds 2 baths1,418 sq. ft.11338 Jaynes Street, Omaha, NE 68164
MLS# 22524617Listed by: EVOLVE REALTY - New
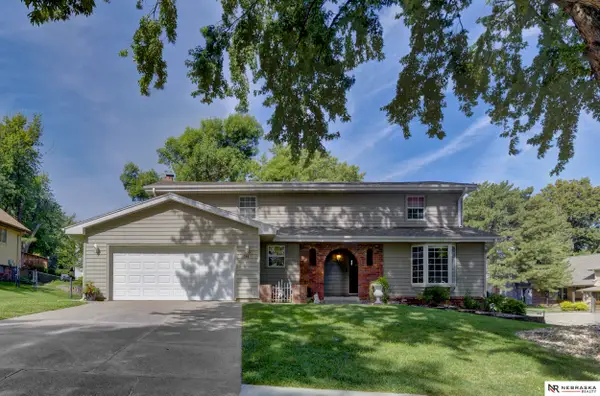 $425,000Active4 beds 4 baths2,602 sq. ft.
$425,000Active4 beds 4 baths2,602 sq. ft.1306 S 137 Avenue, Omaha, NE 68144
MLS# 22524625Listed by: NEBRASKA REALTY - New
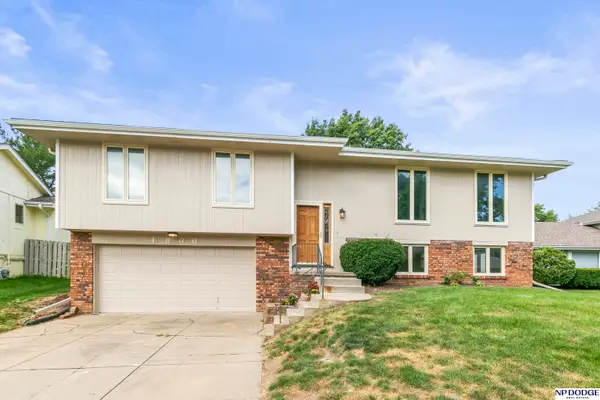 $300,000Active3 beds 2 baths2,004 sq. ft.
$300,000Active3 beds 2 baths2,004 sq. ft.1866 N 150th Plaza, Omaha, NE 68154
MLS# 22517685Listed by: NP DODGE RE SALES INC 86DODGE - New
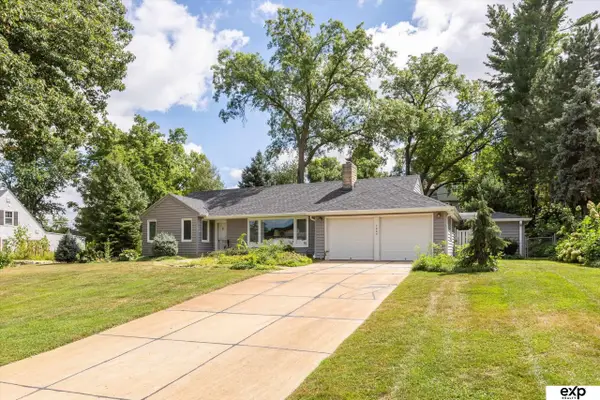 $350,000Active2 beds 2 baths1,570 sq. ft.
$350,000Active2 beds 2 baths1,570 sq. ft.7805 Pierce Circle, Omaha, NE 68124
MLS# 22521714Listed by: EXP REALTY LLC - New
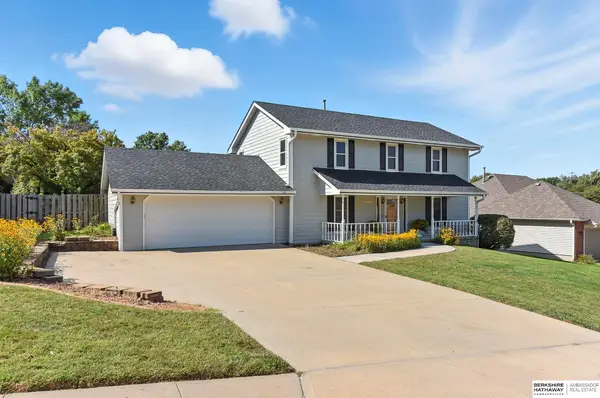 $425,000Active4 beds 4 baths2,801 sq. ft.
$425,000Active4 beds 4 baths2,801 sq. ft.13441 Burdette Street, Omaha, NE 68164
MLS# 22524596Listed by: BHHS AMBASSADOR REAL ESTATE - Open Sun, 12 to 2pmNew
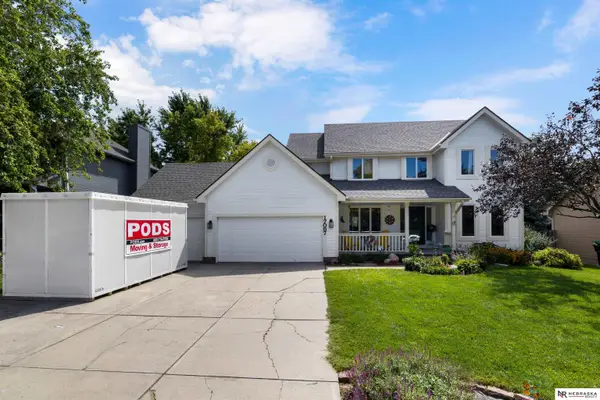 $435,000Active5 beds 4 baths3,195 sq. ft.
$435,000Active5 beds 4 baths3,195 sq. ft.17087 Weir Street, Omaha, NE 68135
MLS# 22524601Listed by: NEBRASKA REALTY - New
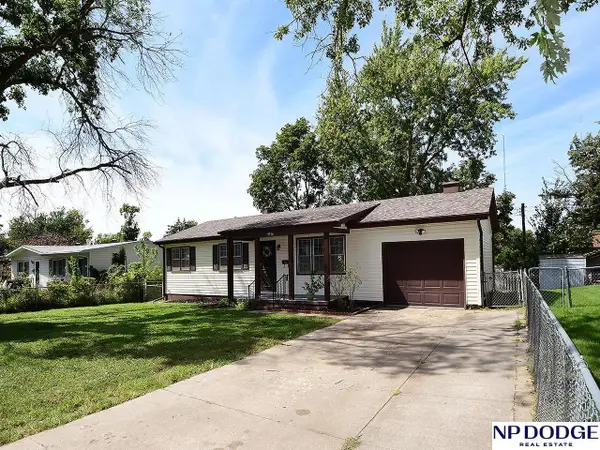 $219,000Active3 beds 2 baths1,525 sq. ft.
$219,000Active3 beds 2 baths1,525 sq. ft.5516 N 63rd Street, Omaha, NE 68104
MLS# 22524602Listed by: NP DODGE RE SALES INC 86DODGE - Open Sun, 1 to 3pmNew
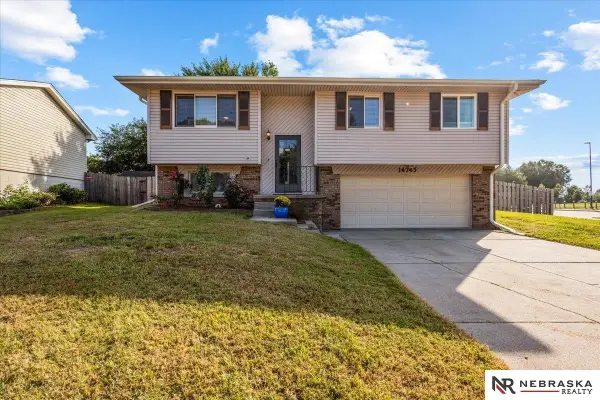 $285,000Active3 beds 2 baths1,408 sq. ft.
$285,000Active3 beds 2 baths1,408 sq. ft.14743 Gertrude Street, Omaha, NE 68138
MLS# 22524606Listed by: NEBRASKA REALTY
