11026 Hascall Street, Omaha, NE 68144
Local realty services provided by:Better Homes and Gardens Real Estate The Good Life Group
11026 Hascall Street,Omaha, NE 68144
$330,000
- 3 Beds
- 3 Baths
- 1,754 sq. ft.
- Single family
- Active
Listed by:carissa ostdiek
Office:bhhs ambassador real estate
MLS#:22525062
Source:NE_OABR
Price summary
- Price:$330,000
- Price per sq. ft.:$188.14
About this home
Welcome home to this well-maintained raised ranch, ideally located in the sought-after Westside school district. This inviting property boasts real hardwood flooring & durable LVP throughout, combining timeless charm w/modern convenience. The heart of the home is the updated eat-in kitchen featuring freshly painted white cabinetry, a cozy coffee bar & plenty of space for gatherings. Natural light pours in through large, beautiful windows, creating a warm & welcoming atmosphere in every room. The home offers generously sized bedrooms, including a spacious primary suite w/private ensuite bath. The walkout basement provides additional living space & easy access to the fully fenced backyard: perfect for entertaining, kids, pets, or simply relaxing under the shade of mature trees. A handy storage shed is also included. Add'l features include a newer roof & gutters (2019), close proximity to the interstate, shopping, dining, and more; making daily commutes and weekend plans a breeze.
Contact an agent
Home facts
- Year built:1961
- Listing ID #:22525062
- Added:1 day(s) ago
- Updated:September 04, 2025 at 04:42 PM
Rooms and interior
- Bedrooms:3
- Total bathrooms:3
- Full bathrooms:1
- Half bathrooms:1
- Living area:1,754 sq. ft.
Heating and cooling
- Cooling:Central Air
- Heating:Forced Air
Structure and exterior
- Roof:Composition
- Year built:1961
- Building area:1,754 sq. ft.
- Lot area:0.18 Acres
Schools
- High school:Westside
- Middle school:Westside
- Elementary school:Rockbrook
Utilities
- Water:Public
- Sewer:Public Sewer
Finances and disclosures
- Price:$330,000
- Price per sq. ft.:$188.14
- Tax amount:$4,188 (2024)
New listings near 11026 Hascall Street
- New
 $495,000Active4 beds 9 baths3,408 sq. ft.
$495,000Active4 beds 9 baths3,408 sq. ft.17316 Madison Street, Omaha, NE 68135
MLS# 22525092Listed by: COLDWELL BANKER NHS RE - New
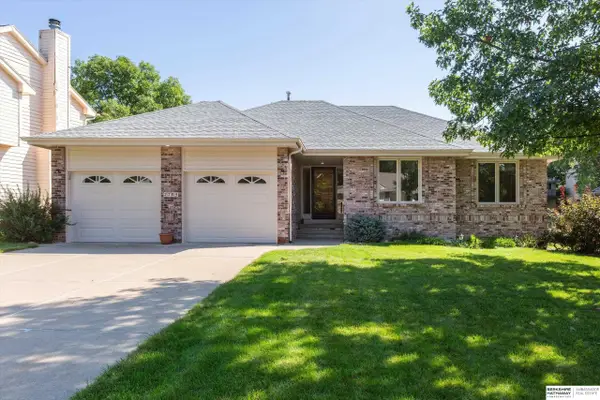 $355,000Active3 beds 3 baths2,641 sq. ft.
$355,000Active3 beds 3 baths2,641 sq. ft.2705 N 153rd Avenue, Omaha, NE 68116
MLS# 22525093Listed by: BHHS AMBASSADOR REAL ESTATE - New
 $620,000Active4 beds 4 baths2,877 sq. ft.
$620,000Active4 beds 4 baths2,877 sq. ft.12206 Leavenworth Road, Omaha, NE 68154
MLS# 22525100Listed by: BETTER HOMES AND GARDENS R.E. - New
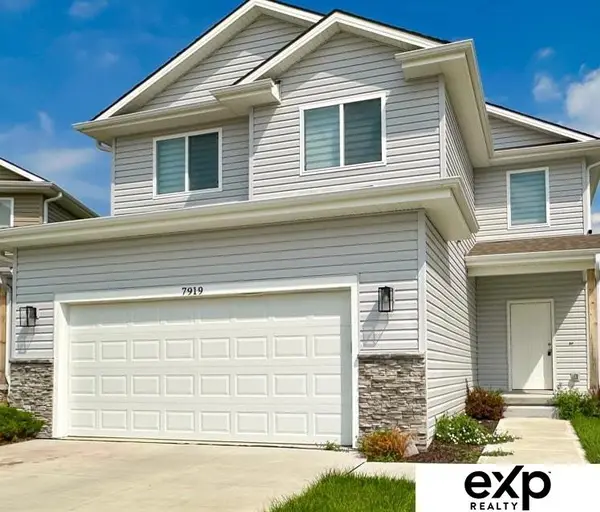 $355,000Active5 beds 4 baths2,460 sq. ft.
$355,000Active5 beds 4 baths2,460 sq. ft.7919 N 93rd Street, Omaha, NE 68122
MLS# 22525101Listed by: EXP REALTY LLC - New
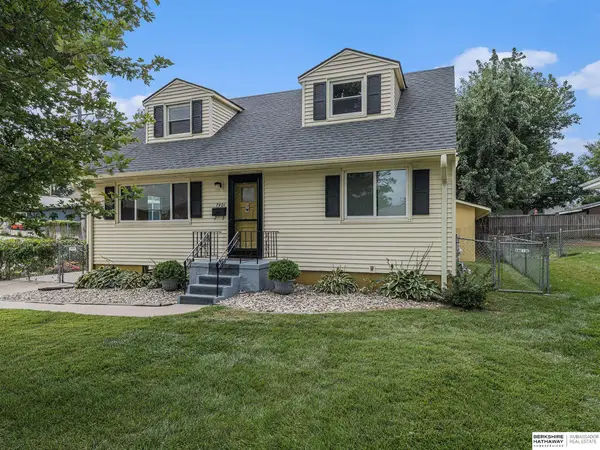 $230,000Active4 beds 2 baths1,900 sq. ft.
$230,000Active4 beds 2 baths1,900 sq. ft.7401 Decatur Street, Omaha, NE 68114
MLS# 22525102Listed by: BHHS AMBASSADOR REAL ESTATE - New
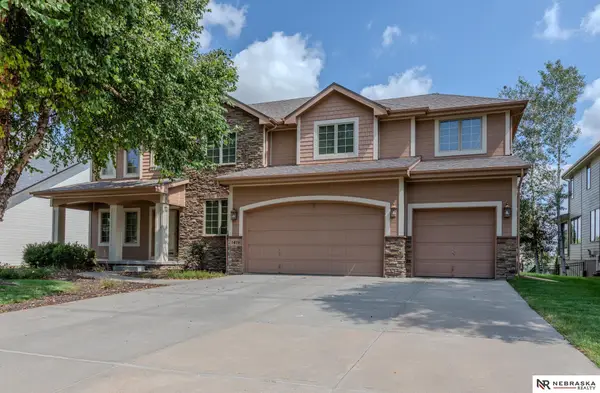 $540,000Active4 beds 4 baths3,259 sq. ft.
$540,000Active4 beds 4 baths3,259 sq. ft.1419 S 195th Street, Omaha, NE 68130
MLS# 22525104Listed by: NEBRASKA REALTY - New
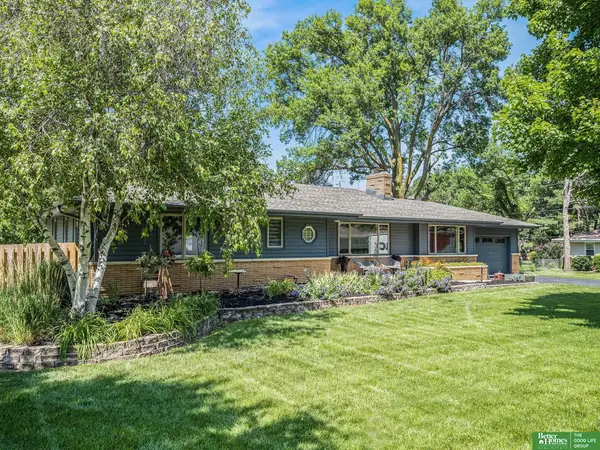 $535,000Active4 beds 3 baths3,183 sq. ft.
$535,000Active4 beds 3 baths3,183 sq. ft.11418 Pierce Street, Omaha, NE 68144
MLS# 22525060Listed by: BETTER HOMES AND GARDENS R.E. - New
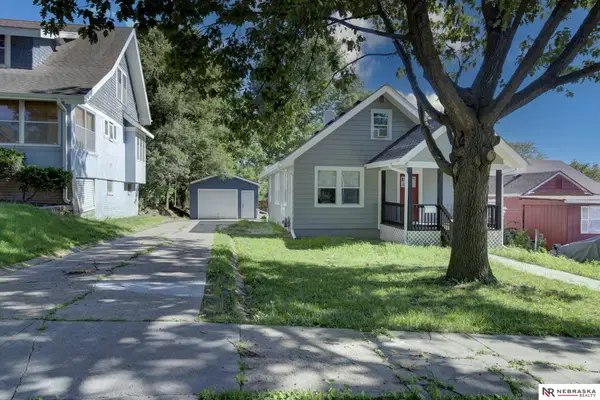 $218,000Active3 beds 1 baths1,138 sq. ft.
$218,000Active3 beds 1 baths1,138 sq. ft.4537 Franklin Street, Omaha, NE 68104
MLS# 22525063Listed by: NEBRASKA REALTY - New
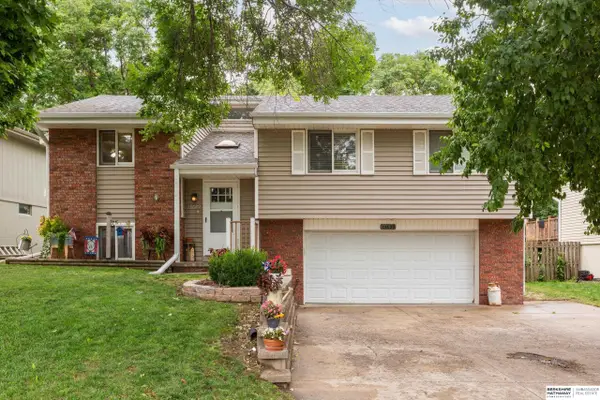 $280,000Active3 beds 3 baths1,498 sq. ft.
$280,000Active3 beds 3 baths1,498 sq. ft.13629 Valley Street, Omaha, NE 68144
MLS# 22525069Listed by: BHHS AMBASSADOR REAL ESTATE
