1419 S 195th Street, Omaha, NE 68130
Local realty services provided by:Better Homes and Gardens Real Estate The Good Life Group
1419 S 195th Street,Omaha, NE 68130
$540,000
- 4 Beds
- 4 Baths
- 3,259 sq. ft.
- Single family
- Active
Listed by:brad heck
Office:nebraska realty
MLS#:22525104
Source:NE_OABR
Price summary
- Price:$540,000
- Price per sq. ft.:$165.69
- Monthly HOA dues:$16.67
About this home
This home is being sold 'as is"- 3259 above grade sqft, 4 bed, 4 bath, two story 3 car with a walkout basement in Pacific Pines. Bring your vision to make this home your own. House needs paint, carpet & a few exterior plank siding repairs -but most of the expensive stuff is done which include new roof in 2025, new main floor ac unit in 2024, new coil in the 2nd floor ac unit in 2024 and has invisible fencing for your pet family members. This home offers an impressive 3259sqft finished above grade with 4 beds and 4 baths across a bright, open layout. Large living spaces and functional design make it perfect for both every day living & entertaining. The walkout basement adds tremendous potential with 1664 unfinished space featuring 9ft ceilings, daylight windows, & a rough in for an additional future bathroom. It is a blank canvas you can build to suite your needs & add value. The home has dual climate with 2 ac units and 2 furnaces that keep the temperature just right. Don't miss out!
Contact an agent
Home facts
- Year built:2006
- Listing ID #:22525104
- Added:1 day(s) ago
- Updated:September 04, 2025 at 05:42 PM
Rooms and interior
- Bedrooms:4
- Total bathrooms:4
- Full bathrooms:2
- Half bathrooms:1
- Living area:3,259 sq. ft.
Heating and cooling
- Cooling:Central Air, Zoned
- Heating:Forced Air, Zoned
Structure and exterior
- Roof:Composition
- Year built:2006
- Building area:3,259 sq. ft.
- Lot area:0.25 Acres
Schools
- High school:Elkhorn South
- Middle school:Elkhorn Valley View
- Elementary school:Fire Ridge
Utilities
- Water:Public
- Sewer:Public Sewer
Finances and disclosures
- Price:$540,000
- Price per sq. ft.:$165.69
- Tax amount:$7,485 (2024)
New listings near 1419 S 195th Street
- New
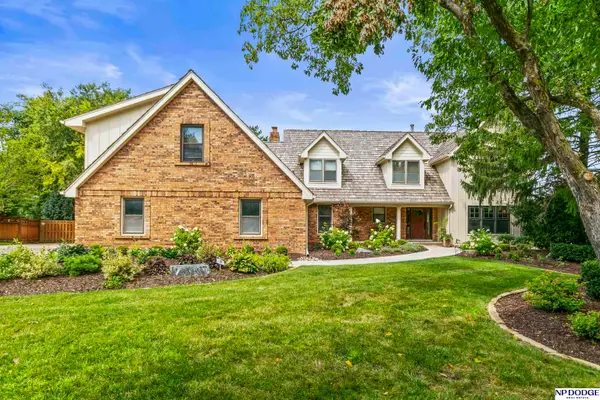 $1,290,000Active4 beds 5 baths5,556 sq. ft.
$1,290,000Active4 beds 5 baths5,556 sq. ft.9826 Harney Parkway N, Omaha, NE 68114
MLS# 22525106Listed by: NP DODGE RE SALES INC 86DODGE - New
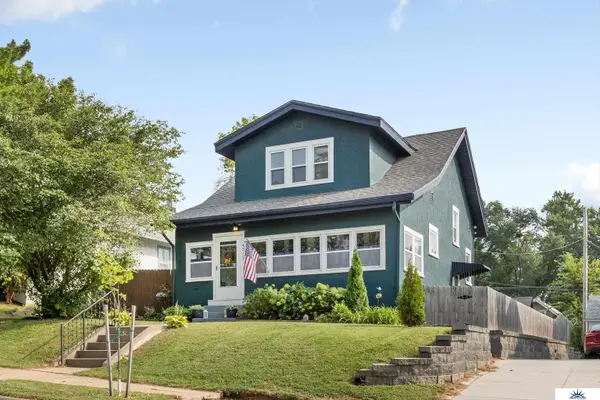 $250,000Active2 beds 2 baths1,604 sq. ft.
$250,000Active2 beds 2 baths1,604 sq. ft.4315 California Street, Omaha, NE 68131
MLS# 22525109Listed by: LIBERTY CORE REAL ESTATE - New
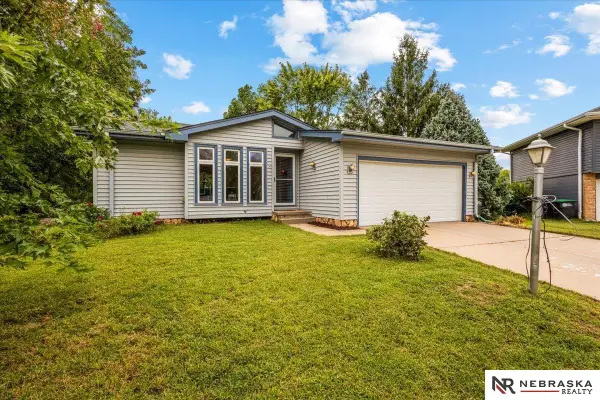 $275,000Active4 beds 3 baths2,008 sq. ft.
$275,000Active4 beds 3 baths2,008 sq. ft.5912 North 108th Avenue Circle, Omaha, NE 68164
MLS# 22525112Listed by: NEBRASKA REALTY - New
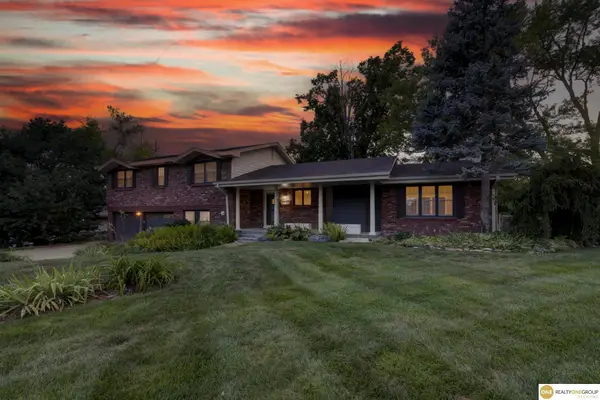 $625,000Active4 beds 3 baths3,005 sq. ft.
$625,000Active4 beds 3 baths3,005 sq. ft.1858 S 93rd Street, Omaha, NE 68124
MLS# 22525113Listed by: REALTY ONE GROUP STERLING - New
 $495,000Active4 beds 9 baths3,408 sq. ft.
$495,000Active4 beds 9 baths3,408 sq. ft.17316 Madison Street, Omaha, NE 68135
MLS# 22525092Listed by: COLDWELL BANKER NHS RE - New
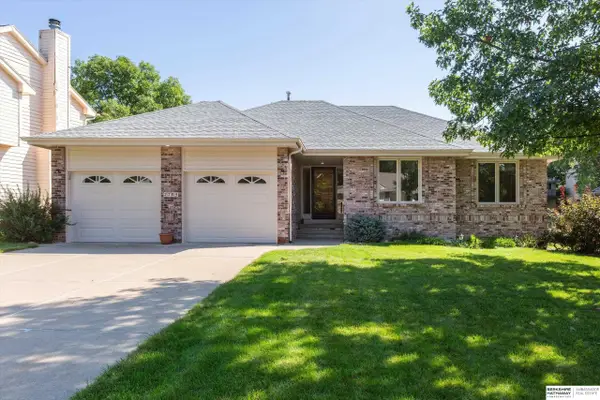 $355,000Active3 beds 3 baths2,641 sq. ft.
$355,000Active3 beds 3 baths2,641 sq. ft.2705 N 153rd Avenue, Omaha, NE 68116
MLS# 22525093Listed by: BHHS AMBASSADOR REAL ESTATE - New
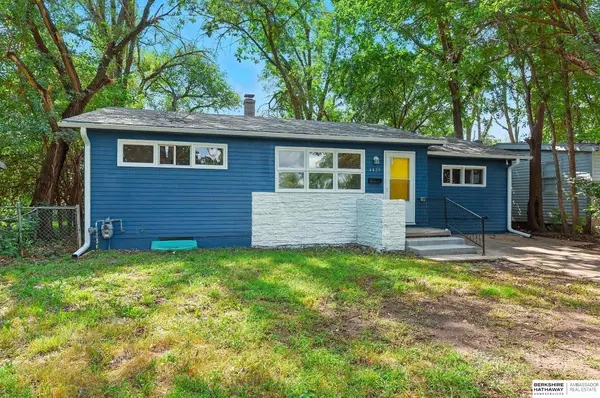 $175,000Active4 beds 1 baths1,296 sq. ft.
$175,000Active4 beds 1 baths1,296 sq. ft.4429 Redick Avenue, Omaha, NE 68112
MLS# 22525097Listed by: BHHS AMBASSADOR REAL ESTATE - New
 $620,000Active4 beds 4 baths2,877 sq. ft.
$620,000Active4 beds 4 baths2,877 sq. ft.12206 Leavenworth Road, Omaha, NE 68154
MLS# 22525100Listed by: BETTER HOMES AND GARDENS R.E. - New
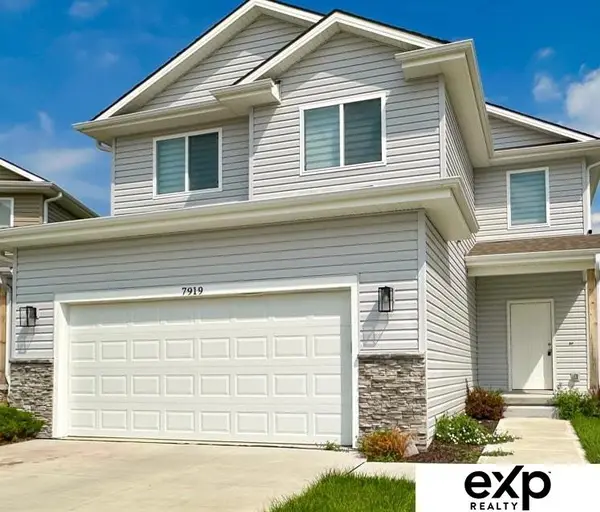 $355,000Active5 beds 4 baths2,460 sq. ft.
$355,000Active5 beds 4 baths2,460 sq. ft.7919 N 93rd Street, Omaha, NE 68122
MLS# 22525101Listed by: EXP REALTY LLC - New
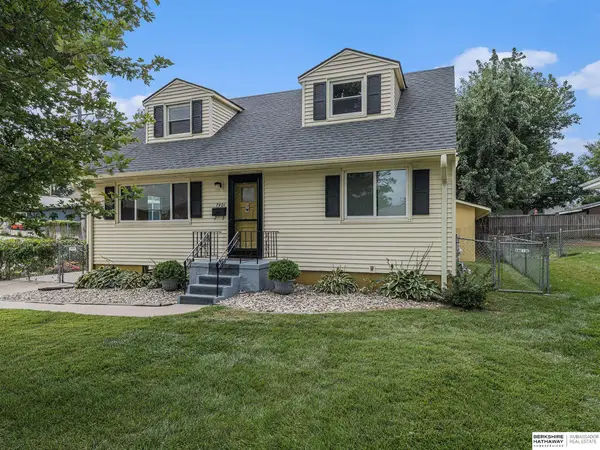 $230,000Active4 beds 2 baths1,900 sq. ft.
$230,000Active4 beds 2 baths1,900 sq. ft.7401 Decatur Street, Omaha, NE 68114
MLS# 22525102Listed by: BHHS AMBASSADOR REAL ESTATE
