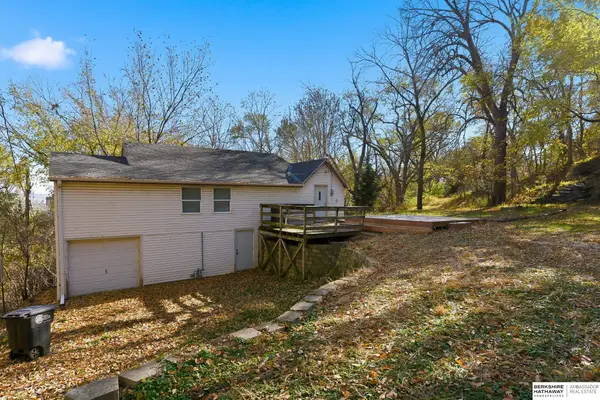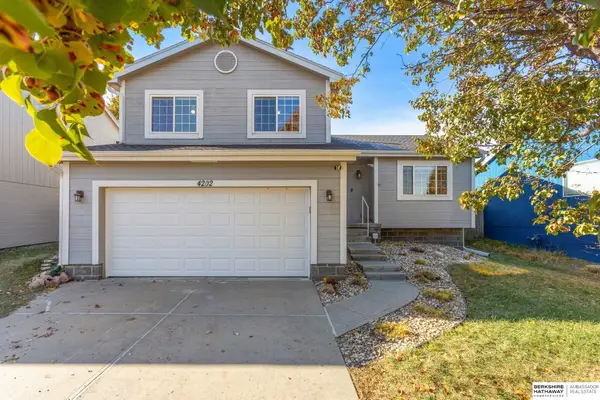1108 S 113th Plaza, Omaha, NE 68144
Local realty services provided by:Better Homes and Gardens Real Estate The Good Life Group
1108 S 113th Plaza,Omaha, NE 68144
$1,199,000
- 6 Beds
- 8 Baths
- 9,388 sq. ft.
- Single family
- Active
Listed by: staci mueller
Office: bhhs ambassador real estate
MLS#:22526270
Source:NE_OABR
Price summary
- Price:$1,199,000
- Price per sq. ft.:$127.72
- Monthly HOA dues:$268.33
About this home
Contract Pending DISTINGUISHED ELEGANCE in one of Omaha’s most renowned gated communities. Nestled on a cul-de-sac in the heart of TOMLINSON WOODS, this immaculate 6-bed, 4-car, 1.5 story home was custom designed for privacy & entertaining - offering space to spread out, and peaceful serene settings in the private luscious gardens. Marvel at exquisite updates including gorgeous crown molding, custom lighting & railings, marble flooring, elevator, & HEATED DRIVEWAY & walks. Enjoy the gorgeous 2-story entry, spiral staircase, grand living & dining spaces adorned with custom ceiling finishes. A chef’s kitchen open to the hearth & family room, 4-seasons conservatory & working butler’s pantry w/ full-size wine fridge, drop zone & laundry. Primary bed privately located on the main w/ huge en suite. 3 beds, 3 baths & exercise on second floor. And a huge lower level w/ 2 beds, 2 baths, kitchen, & expansive storage. Explore neighborhood trails, new park & the charm and character of this oasis i
Contact an agent
Home facts
- Year built:1985
- Listing ID #:22526270
- Added:99 day(s) ago
- Updated:November 14, 2025 at 10:28 PM
Rooms and interior
- Bedrooms:6
- Total bathrooms:8
- Full bathrooms:2
- Half bathrooms:3
- Living area:9,388 sq. ft.
Heating and cooling
- Cooling:Central Air, Heat Pump, Whole House Fan, Zoned
- Heating:Forced Air, Zoned
Structure and exterior
- Roof:Concrete
- Year built:1985
- Building area:9,388 sq. ft.
- Lot area:0.38 Acres
Schools
- High school:Burke
- Middle school:Beveridge
- Elementary school:Crestridge
Utilities
- Water:Public
- Sewer:Public Sewer
Finances and disclosures
- Price:$1,199,000
- Price per sq. ft.:$127.72
- Tax amount:$19,223 (2024)
New listings near 1108 S 113th Plaza
- New
 $465,000Active5 beds 4 baths3,735 sq. ft.
$465,000Active5 beds 4 baths3,735 sq. ft.4401 S 193rd Street, Omaha, NE 68135
MLS# 22532926Listed by: BHHS AMBASSADOR REAL ESTATE - New
 $462,000Active2 beds 2 baths1,274 sq. ft.
$462,000Active2 beds 2 baths1,274 sq. ft.105 S 9th Street #710, Omaha, NE 68102
MLS# 22532927Listed by: NEBRASKA REALTY - New
 $230,000Active3 beds 2 baths1,364 sq. ft.
$230,000Active3 beds 2 baths1,364 sq. ft.1452 S 17th Street, Omaha, NE 68108
MLS# 22532929Listed by: MERAKI REALTY GROUP - New
 $235,000Active3 beds 2 baths1,441 sq. ft.
$235,000Active3 beds 2 baths1,441 sq. ft.11239 Miami Circle, Omaha, NE 68134
MLS# 22518140Listed by: NP DODGE RE SALES INC 86DODGE - Open Sun, 1:30 to 3:30pmNew
 $260,000Active3 beds 2 baths1,315 sq. ft.
$260,000Active3 beds 2 baths1,315 sq. ft.5828 Ohio Street, Omaha, NE 68104
MLS# 22527384Listed by: EXP REALTY LLC - New
 $125,000Active2 beds 1 baths1,220 sq. ft.
$125,000Active2 beds 1 baths1,220 sq. ft.416 Walnut Street, Omaha, NE 68108
MLS# 22531216Listed by: BHHS AMBASSADOR REAL ESTATE - Open Sun, 1 to 3pmNew
 $219,950Active1 beds 2 baths1,194 sq. ft.
$219,950Active1 beds 2 baths1,194 sq. ft.104 S 37 Street #4, Omaha, NE 68131
MLS# 22531434Listed by: KELLER WILLIAMS GREATER OMAHA - Open Sat, 12 to 2pmNew
 $299,500Active3 beds 2 baths1,648 sq. ft.
$299,500Active3 beds 2 baths1,648 sq. ft.4202 N 172 Street, Omaha, NE 68116
MLS# 22531623Listed by: BHHS AMBASSADOR REAL ESTATE - Open Sun, 11am to 3pmNew
 $250,000Active3 beds 2 baths1,536 sq. ft.
$250,000Active3 beds 2 baths1,536 sq. ft.4032 Burt Street, Omaha, NE 68131
MLS# 22531674Listed by: NEBRASKA REALTY - Open Sat, 12 to 2pmNew
 $355,000Active4 beds 3 baths2,862 sq. ft.
$355,000Active4 beds 3 baths2,862 sq. ft.15247 Garfield Street, Omaha, NE 68144
MLS# 22531764Listed by: BHHS AMBASSADOR REAL ESTATE
