1126 Willow Wood Circle, Omaha, NE 68152
Local realty services provided by:Better Homes and Gardens Real Estate The Good Life Group
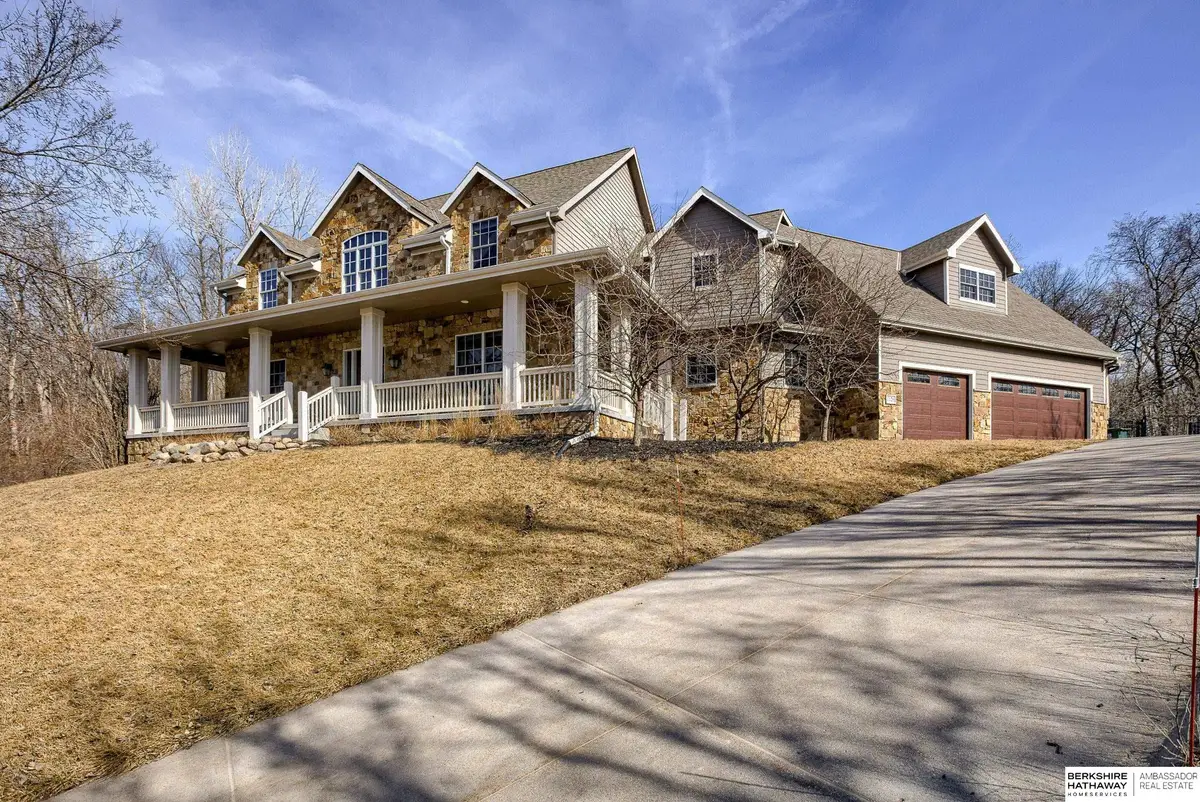
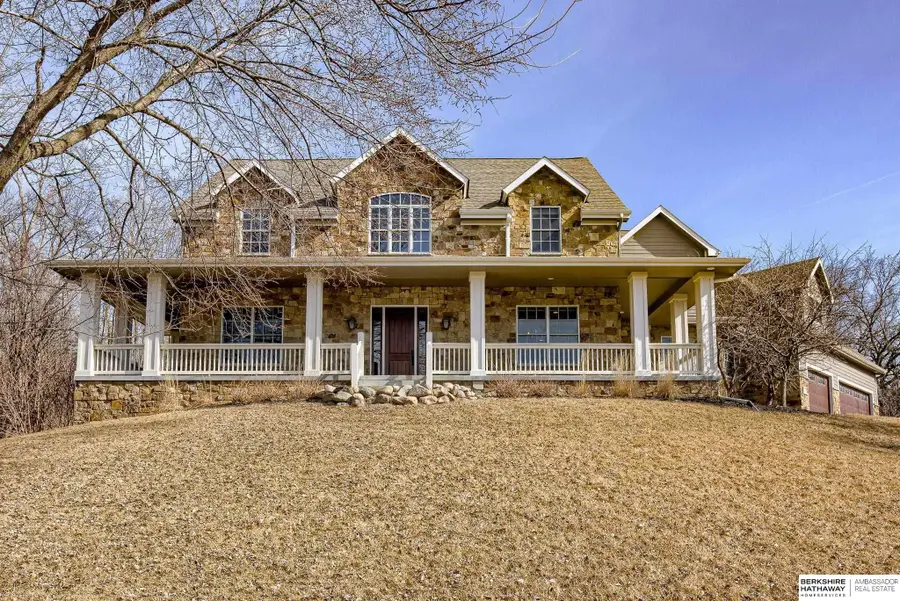

1126 Willow Wood Circle,Omaha, NE 68152
$1,050,000
- 4 Beds
- 4 Baths
- 3,879 sq. ft.
- Single family
- Pending
Listed by:michael maley
Office:bhhs ambassador real estate
MLS#:22506382
Source:NE_OABR
Price summary
- Price:$1,050,000
- Price per sq. ft.:$270.69
- Monthly HOA dues:$66.67
About this home
Offer a 2-1 buy down! Get a rate as low as 5%!! Stunning estate on 3.5 acres in a gated Ponca-adjacent neighborhood—just 20 minutes to Downtown, the airport, UNMC, and Village Pointe! Chef’s kitchen boasts custom cabinets, high-end appliances, and walk-in pantry. Main floor offers spacious dining, cozy living room with stone fireplace, and a dreamy office/library with floor-to-ceiling bookshelves, gas fireplace, and rolling ladder. Upstairs features 3 guest rooms with Jack & Jill bath and a spacious primary suite with heated floors, walk-in shower, and huge flex room above garage. Basement has 10+ ft ceilings, geothermal HVAC, and room to expand. Enjoy 2.5 acres in the HOA plus a 1-acre parcel outside. Backyard includes 5’ fence and firepit. Neighborhood offers trails, stocked pond, and serene privacy—plus lower Washington Co. taxes!
Contact an agent
Home facts
- Year built:2015
- Listing Id #:22506382
- Added:152 day(s) ago
- Updated:August 10, 2025 at 07:23 AM
Rooms and interior
- Bedrooms:4
- Total bathrooms:4
- Full bathrooms:2
- Half bathrooms:1
- Living area:3,879 sq. ft.
Heating and cooling
- Cooling:Central Air
- Heating:Forced Air
Structure and exterior
- Roof:Composition
- Year built:2015
- Building area:3,879 sq. ft.
- Lot area:3.24 Acres
Schools
- High school:Fort Calhoun
- Middle school:Fort Calhoun
- Elementary school:Fort Calhoun
Utilities
- Water:Public
- Sewer:Public Sewer
Finances and disclosures
- Price:$1,050,000
- Price per sq. ft.:$270.69
- Tax amount:$16,718 (2023)
New listings near 1126 Willow Wood Circle
 $343,900Pending3 beds 3 baths1,640 sq. ft.
$343,900Pending3 beds 3 baths1,640 sq. ft.21079 Jefferson Street, Elkhorn, NE 68022
MLS# 22523028Listed by: CELEBRITY HOMES INC- New
 $324,900Active3 beds 3 baths1,640 sq. ft.
$324,900Active3 beds 3 baths1,640 sq. ft.11130 Craig Street, Omaha, NE 68142
MLS# 22523023Listed by: CELEBRITY HOMES INC - New
 $285,000Active3 beds 2 baths1,867 sq. ft.
$285,000Active3 beds 2 baths1,867 sq. ft.6530 Seward Street, Omaha, NE 68104
MLS# 22523024Listed by: BETTER HOMES AND GARDENS R.E. - New
 $325,400Active3 beds 3 baths1,640 sq. ft.
$325,400Active3 beds 3 baths1,640 sq. ft.11145 Craig Street, Omaha, NE 68142
MLS# 22523026Listed by: CELEBRITY HOMES INC - New
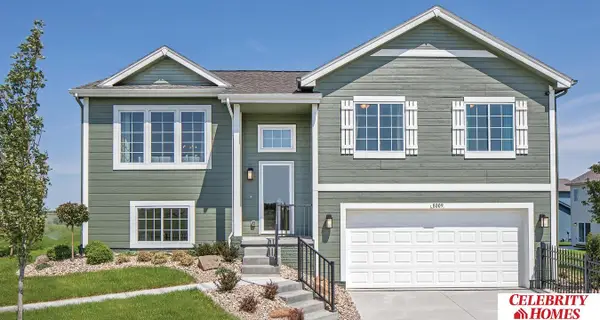 $342,400Active3 beds 3 baths1,640 sq. ft.
$342,400Active3 beds 3 baths1,640 sq. ft.21055 Jefferson Street, Elkhorn, NE 68022
MLS# 22523030Listed by: CELEBRITY HOMES INC - Open Sun, 12:30 to 2pmNew
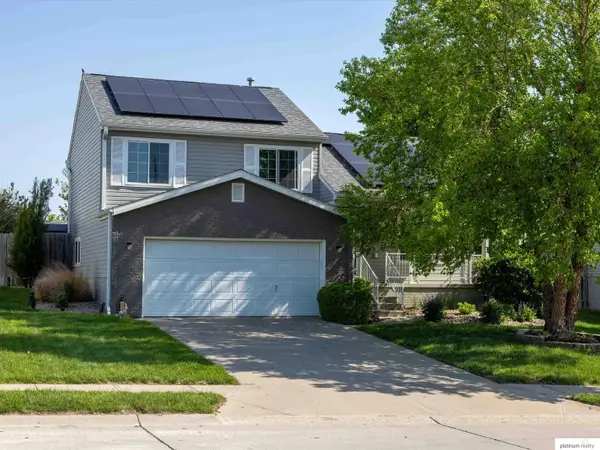 $310,000Active3 beds 2 baths1,323 sq. ft.
$310,000Active3 beds 2 baths1,323 sq. ft.16122 Birch Avenue, Omaha, NE 68136-0000
MLS# 22523031Listed by: PLATINUM REALTY LLC - New
 $367,900Active3 beds 3 baths1,873 sq. ft.
$367,900Active3 beds 3 baths1,873 sq. ft.8624 S 177 Avenue, Omaha, NE 68136
MLS# 22523033Listed by: CELEBRITY HOMES INC - New
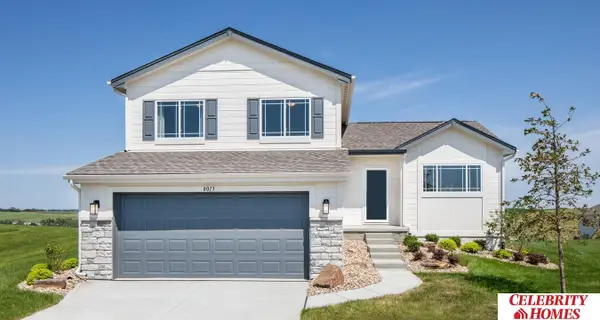 $354,900Active3 beds 3 baths1,873 sq. ft.
$354,900Active3 beds 3 baths1,873 sq. ft.21075 Jefferson Street, Elkhorn, NE 68022
MLS# 22523035Listed by: CELEBRITY HOMES INC - New
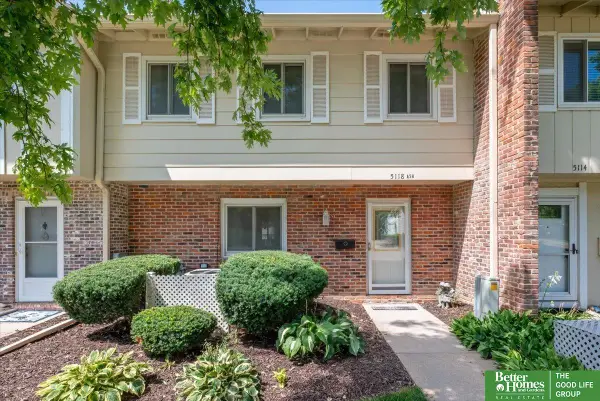 $218,500Active3 beds 3 baths1,680 sq. ft.
$218,500Active3 beds 3 baths1,680 sq. ft.5118 Ash Street, Omaha, NE 68137
MLS# 22523037Listed by: BETTER HOMES AND GARDENS R.E. - New
 $132,500Active2 beds 2 baths857 sq. ft.
$132,500Active2 beds 2 baths857 sq. ft.4619 Grand Avenue, Omaha, NE 68104
MLS# 22523038Listed by: NP DODGE RE SALES INC SARPY
