11411 Taylor Street, Omaha, NE 68164
Local realty services provided by:Better Homes and Gardens Real Estate The Good Life Group
11411 Taylor Street,Omaha, NE 68164
$360,000
- 4 Beds
- 3 Baths
- 2,605 sq. ft.
- Single family
- Active
Upcoming open houses
- Sat, Nov 0801:00 pm - 03:00 pm
Listed by:cristina luckey
Office:real broker ne, llc.
MLS#:22531524
Source:NE_OABR
Price summary
- Price:$360,000
- Price per sq. ft.:$138.2
About this home
Enjoy golf course living at it finest in this beautifully updated ranch on the Knolls Golf Course! With over 2,500 finished sqft, this 4-bedroom, 3-bath home showcases fresh interior and exterior paint, new flooring, a new garage door, and thoughtful updates at every turn. The main level features vaulted ceilings, a cozy gas fireplace, and an open, sunlit layout. The kitchen is complete with granite countertops, new stainless steel appliances (included), and a dining area overlooking the course. The primary suite has high ceilings, a walk-in closet, and a private ensuite bath. Two additional bedrooms and another full bath complete the main floor. Downstairs, the walkout basement adds even more space to relax or entertain with a spacious living room, fourth bedroom, and full bathroom. Step out to the new deck and take in the peaceful golf course views. Move-in ready, beautifully finished, and perfectly located, this home checks all the boxes! AMA. Open House 11/8 1-3PM.
Contact an agent
Home facts
- Year built:1972
- Listing ID #:22531524
- Added:1 day(s) ago
- Updated:November 04, 2025 at 03:45 PM
Rooms and interior
- Bedrooms:4
- Total bathrooms:3
- Living area:2,605 sq. ft.
Heating and cooling
- Cooling:Central Air
- Heating:Forced Air
Structure and exterior
- Year built:1972
- Building area:2,605 sq. ft.
- Lot area:0.17 Acres
Schools
- High school:Burke
- Middle school:Morton
- Elementary school:Sunny Slope
Utilities
- Water:Public
- Sewer:Public Sewer
Finances and disclosures
- Price:$360,000
- Price per sq. ft.:$138.2
New listings near 11411 Taylor Street
- New
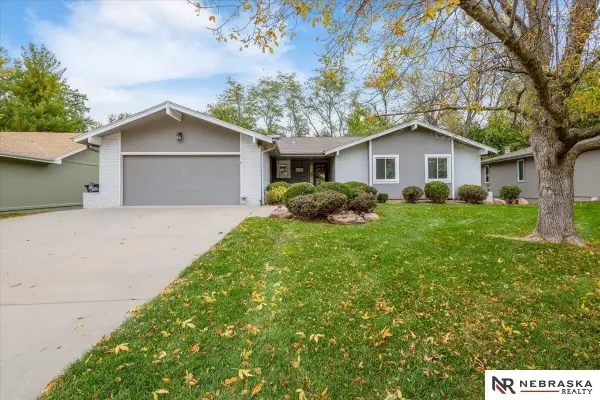 $380,000Active4 beds 3 baths3,317 sq. ft.
$380,000Active4 beds 3 baths3,317 sq. ft.14870 Shirley Street, Omaha, NE 68144
MLS# 22531610Listed by: NEBRASKA REALTY - New
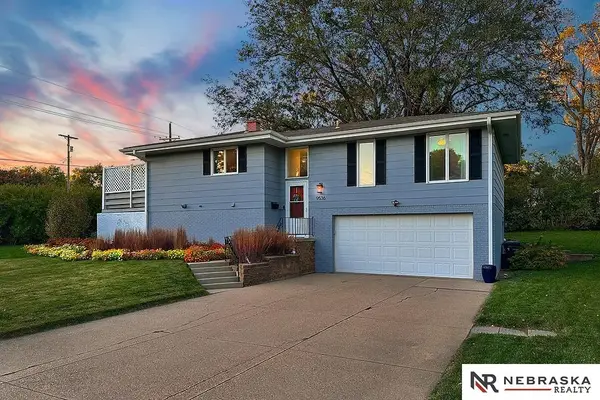 $300,000Active3 beds 3 baths1,685 sq. ft.
$300,000Active3 beds 3 baths1,685 sq. ft.9536 Meadow Drive, Omaha, NE 68114
MLS# 22531604Listed by: NEBRASKA REALTY - New
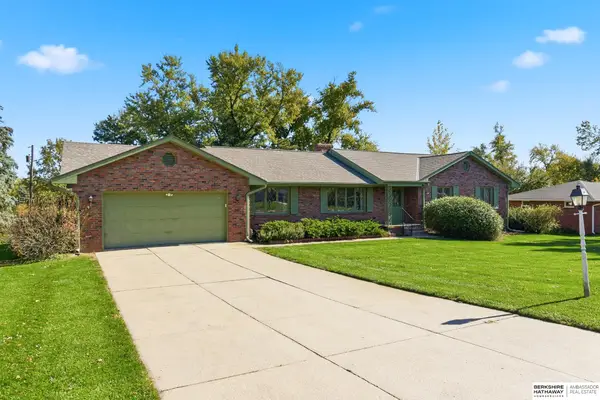 $319,000Active3 beds 3 baths3,080 sq. ft.
$319,000Active3 beds 3 baths3,080 sq. ft.6913 Starlite Drive, Omaha, NE 68152
MLS# 22530820Listed by: BHHS AMBASSADOR REAL ESTATE - New
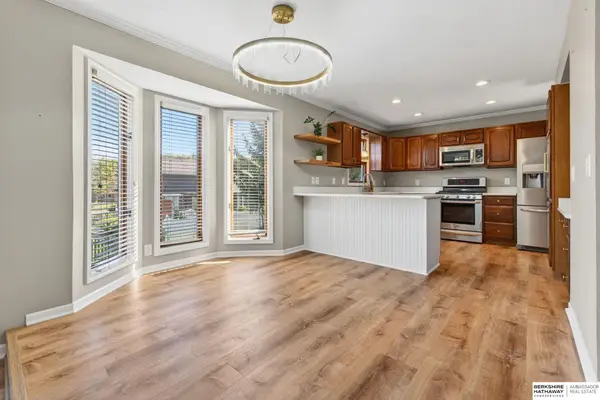 $389,500Active4 beds 4 baths2,825 sq. ft.
$389,500Active4 beds 4 baths2,825 sq. ft.4667 S 152nd Circle, Omaha, NE 68137
MLS# 22531600Listed by: BHHS AMBASSADOR REAL ESTATE - New
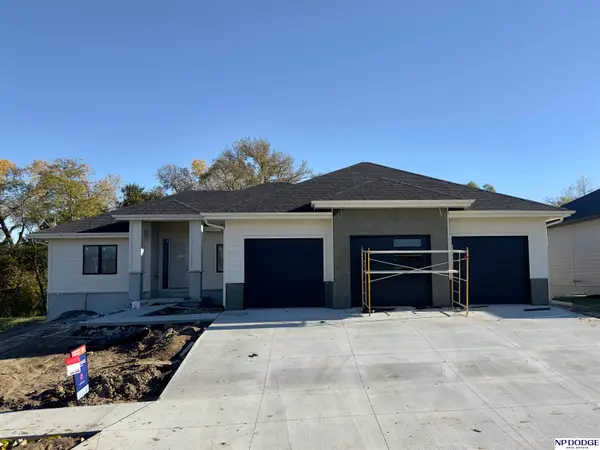 $815,000Active5 beds 3 baths3,857 sq. ft.
$815,000Active5 beds 3 baths3,857 sq. ft.20001 V Street, Omaha, NE 68135
MLS# 22531587Listed by: NP DODGE RE SALES INC 148DODGE - New
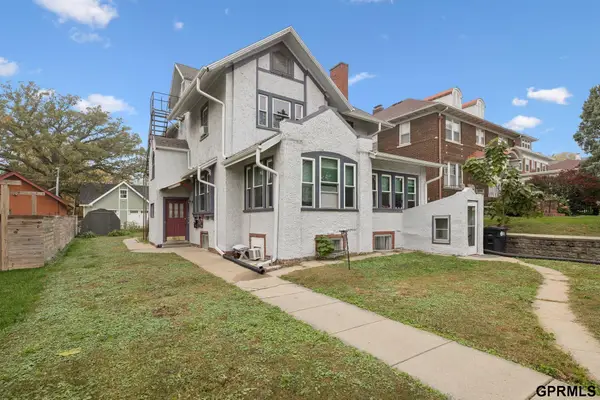 $420,000Active7 beds -- baths
$420,000Active7 beds -- baths1738 S 32nd Avenue, Omaha, NE 68105
MLS# 22531592Listed by: NEXTHOME SIGNATURE REAL ESTATE - New
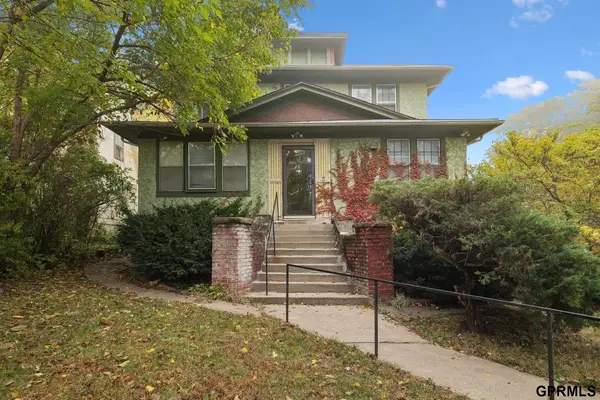 $295,000Active5 beds 4 baths
$295,000Active5 beds 4 baths4854 Cuming Street, Omaha, NE 68132
MLS# 22531594Listed by: NEXTHOME SIGNATURE REAL ESTATE - New
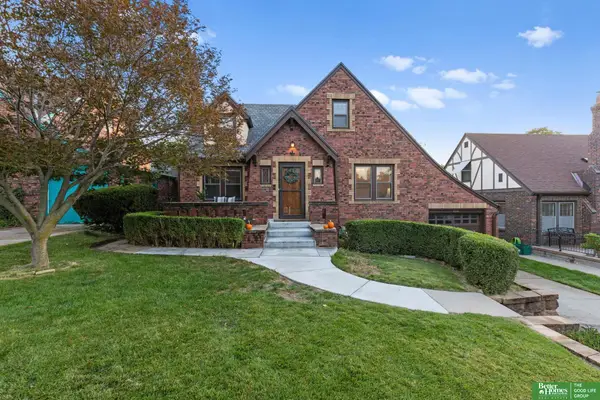 Listed by BHGRE$429,000Active3 beds 3 baths2,478 sq. ft.
Listed by BHGRE$429,000Active3 beds 3 baths2,478 sq. ft.4551 Walnut Street, Omaha, NE 68106
MLS# 22531571Listed by: BETTER HOMES AND GARDENS R.E. - New
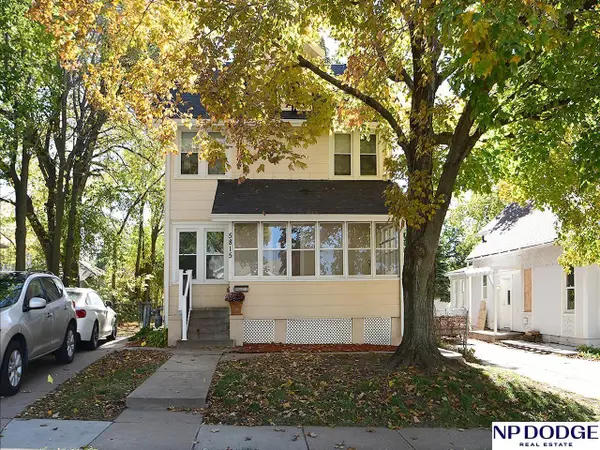 $259,900Active4 beds 2 baths1,693 sq. ft.
$259,900Active4 beds 2 baths1,693 sq. ft.5815 Corby Street, Omaha, NE 68104
MLS# 22531574Listed by: NP DODGE RE SALES INC 148DODGE - New
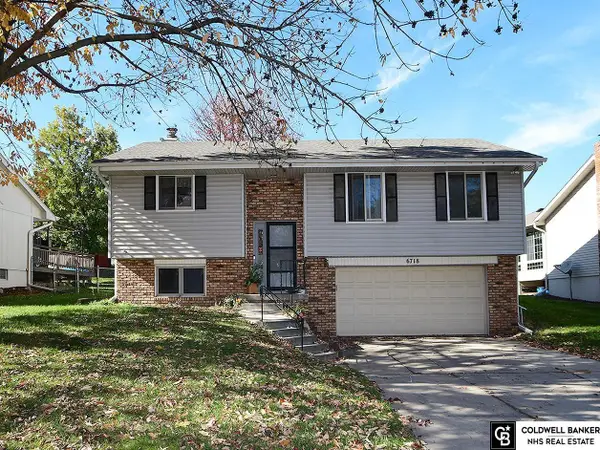 $260,000Active3 beds 3 baths1,564 sq. ft.
$260,000Active3 beds 3 baths1,564 sq. ft.6718 S 87th Street, Omaha, NE 68127
MLS# 22531575Listed by: COLDWELL BANKER NHS RE
