12665 Augusta Avenue, Omaha, NE 68144
Local realty services provided by:Better Homes and Gardens Real Estate The Good Life Group
12665 Augusta Avenue,Omaha, NE 68144
$295,000
- 2 Beds
- 3 Baths
- 1,832 sq. ft.
- Townhouse
- Active
Listed by:
- Aubrey Hess(402) 312 - 7796Better Homes and Gardens Real Estate The Good Life Group
MLS#:22530390
Source:NE_OABR
Price summary
- Price:$295,000
- Price per sq. ft.:$161.03
About this home
Pre Inspected home w/ a backyard that’s the envy of the neighborhood (Truly! Neighbors have asked if it can be recreated at their homes!) First, appreciate the perfectly manicured landscaping & gutter guards as you walk up to the front door. The open-concept, w/ hardwood floors below & vaulted ceilings above, is unique for this floorplan. Bay windows add to the abundant natural light in the gorgeous great room w/ fireplace. The kitchen is the place to be w/ painted solid oak cabinetry, upgraded granite countertops, updated hardware, sink, faucet, & new garbage disposal. All appliances stay & most are under 4 years old. Storage is everywhere in this home, whether it’s the expanded, custom primary closet or loads of built-ins in the basement. Main floor laundry, new AC 2025, & reinsulated in entry, garage, & kitchen ceiling. And the ultimate backyard: retaining wall & pergola in 2021, “cooking garage” w/ hidden storage, expanded stamped concrete patio, & gas hookup for fire pit.
Contact an agent
Home facts
- Year built:1996
- Listing ID #:22530390
- Added:1 day(s) ago
- Updated:October 22, 2025 at 04:38 PM
Rooms and interior
- Bedrooms:2
- Total bathrooms:3
- Living area:1,832 sq. ft.
Heating and cooling
- Cooling:Central Air
- Heating:Forced Air
Structure and exterior
- Roof:Composition
- Year built:1996
- Building area:1,832 sq. ft.
- Lot area:0.13 Acres
Schools
- High school:Millard North
- Middle school:Millard North
- Elementary school:Cody
Utilities
- Water:Public
- Sewer:Public Sewer
Finances and disclosures
- Price:$295,000
- Price per sq. ft.:$161.03
- Tax amount:$3,557 (2024)
New listings near 12665 Augusta Avenue
- New
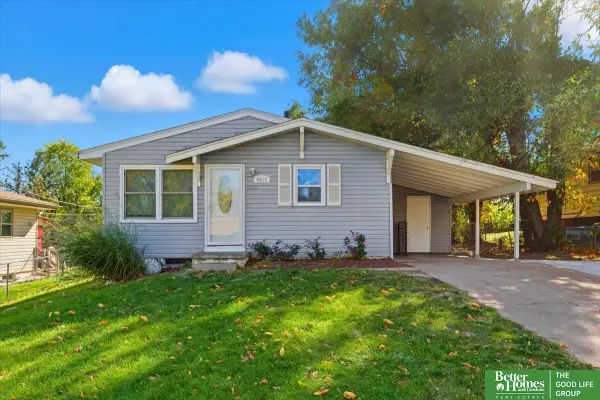 Listed by BHGRE$229,000Active5 beds 2 baths1,787 sq. ft.
Listed by BHGRE$229,000Active5 beds 2 baths1,787 sq. ft.4515 Crown Point Avenue, Omaha, NE 68104
MLS# 22530411Listed by: BETTER HOMES AND GARDENS R.E. - New
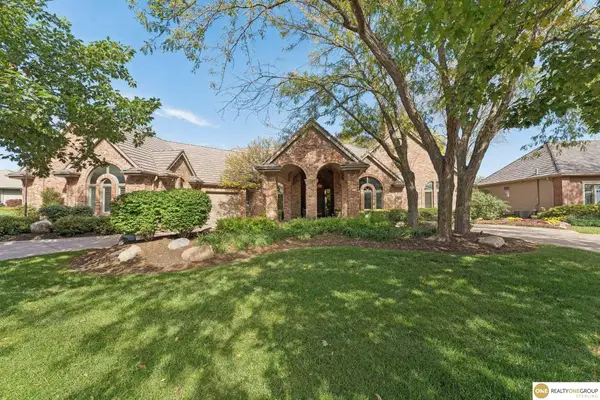 $1,375,000Active5 beds 8 baths8,637 sq. ft.
$1,375,000Active5 beds 8 baths8,637 sq. ft.1611 S 186 Circle, Omaha, NE 68130
MLS# 22530412Listed by: REALTY ONE GROUP STERLING - Open Sun, 12 to 2pmNew
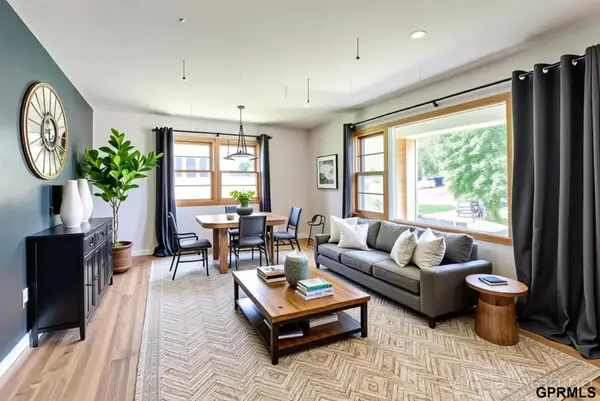 $295,000Active3 beds 3 baths1,944 sq. ft.
$295,000Active3 beds 3 baths1,944 sq. ft.4509 Ridgeway Road, Omaha, NE 68134
MLS# 22530416Listed by: MERAKI REALTY GROUP - New
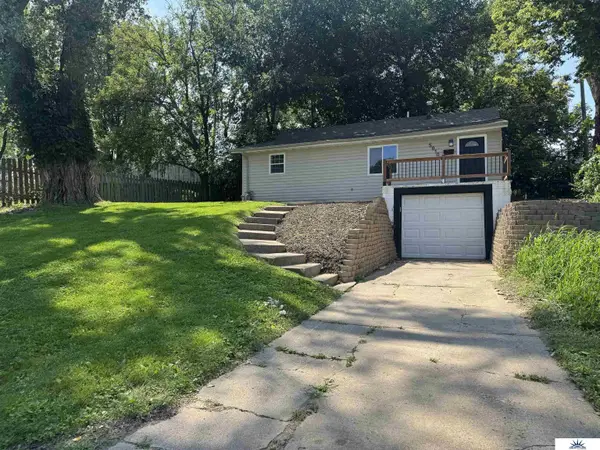 $149,900Active2 beds 2 baths1,810 sq. ft.
$149,900Active2 beds 2 baths1,810 sq. ft.5010 N 38 Street, Omaha, NE 68111
MLS# 22530422Listed by: LIBERTY CORE REAL ESTATE - Open Sun, 12:30 to 2:30pmNew
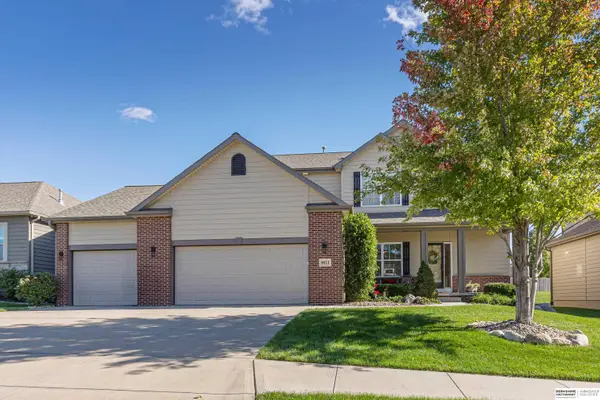 $515,000Active5 beds 4 baths3,735 sq. ft.
$515,000Active5 beds 4 baths3,735 sq. ft.4613 N 208th Street, Elkhorn, NE 68022
MLS# 22528745Listed by: BHHS AMBASSADOR REAL ESTATE - Open Sun, 2 to 4pmNew
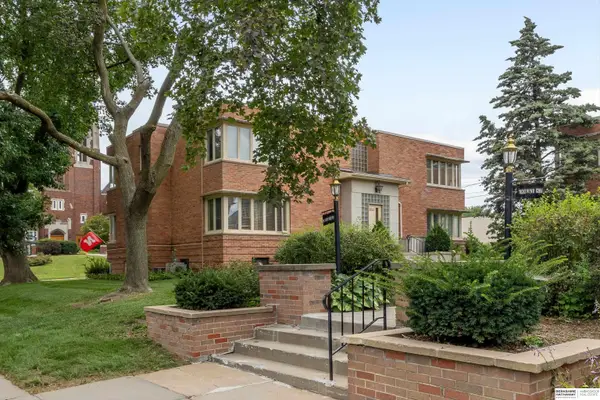 $179,000Active1 beds 1 baths856 sq. ft.
$179,000Active1 beds 1 baths856 sq. ft.5322 Corby Street #11, Omaha, NE 68104
MLS# 22529882Listed by: BHHS AMBASSADOR REAL ESTATE - New
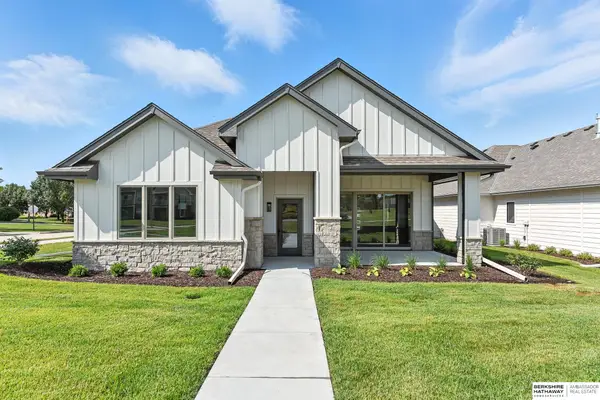 $723,000Active2 beds 3 baths1,896 sq. ft.
$723,000Active2 beds 3 baths1,896 sq. ft.17531 Marinda Plaza, Omaha, NE 68130
MLS# 22530401Listed by: BHHS AMBASSADOR REAL ESTATE - New
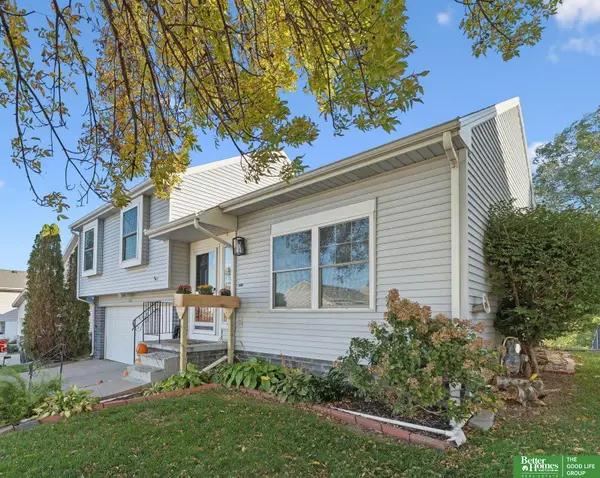 Listed by BHGRE$269,900Active3 beds 2 baths1,301 sq. ft.
Listed by BHGRE$269,900Active3 beds 2 baths1,301 sq. ft.6615 N 78 Avenue, Omaha, NE 68122
MLS# 22530403Listed by: BETTER HOMES AND GARDENS R.E. - New
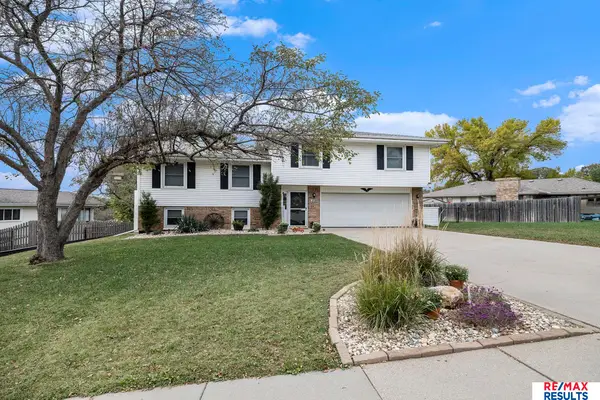 $330,000Active3 beds 3 baths1,806 sq. ft.
$330,000Active3 beds 3 baths1,806 sq. ft.4508 N 116 Avenue, Omaha, NE 68164
MLS# 22530406Listed by: RE/MAX RESULTS - New
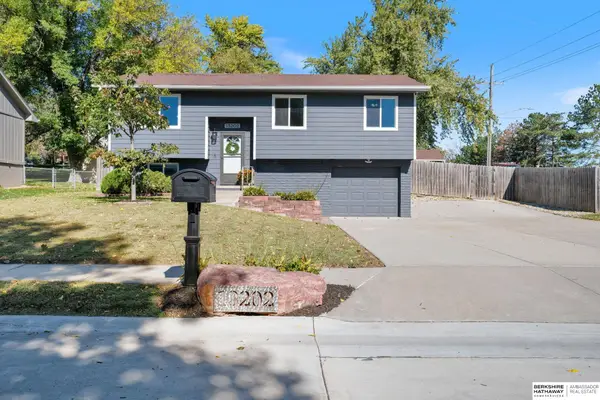 $270,000Active3 beds 2 baths1,269 sq. ft.
$270,000Active3 beds 2 baths1,269 sq. ft.13202 Slayton Street, Omaha, NE 68138
MLS# 22530407Listed by: BHHS AMBASSADOR REAL ESTATE
