12926 Vernon Avenue, Omaha, NE 68164
Local realty services provided by:Better Homes and Gardens Real Estate The Good Life Group
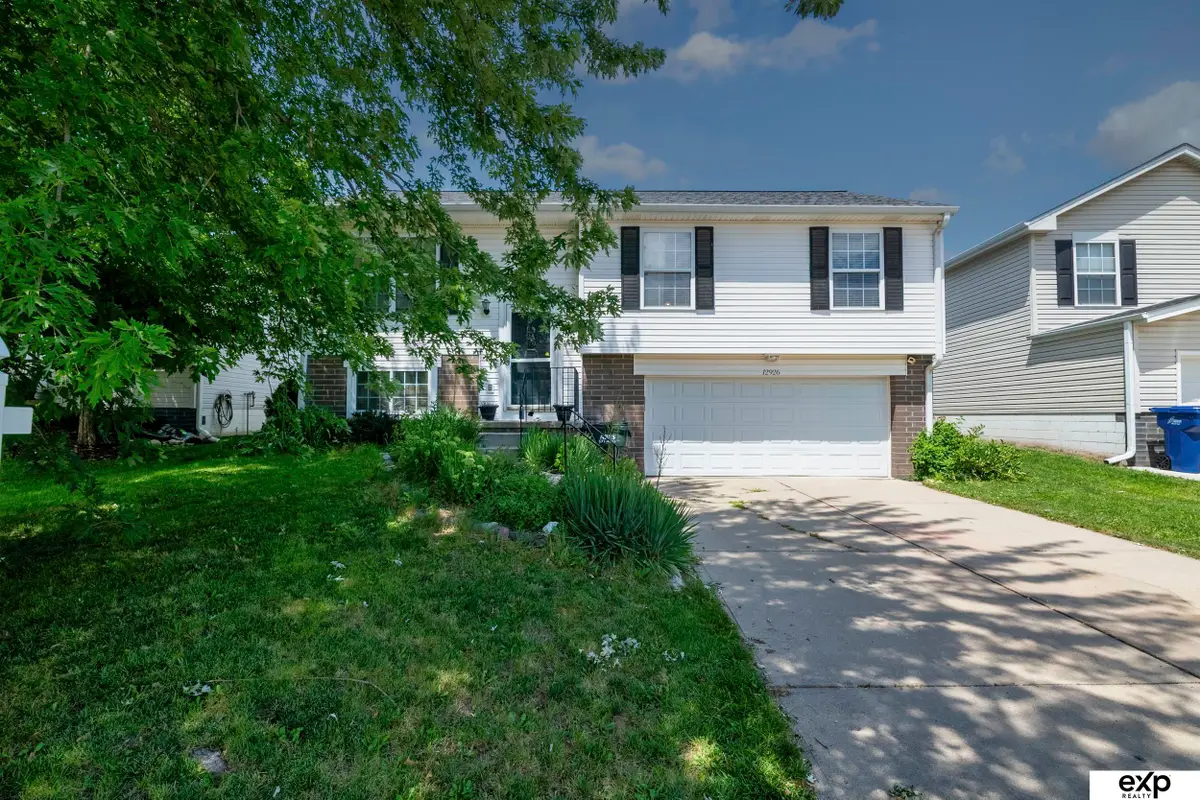
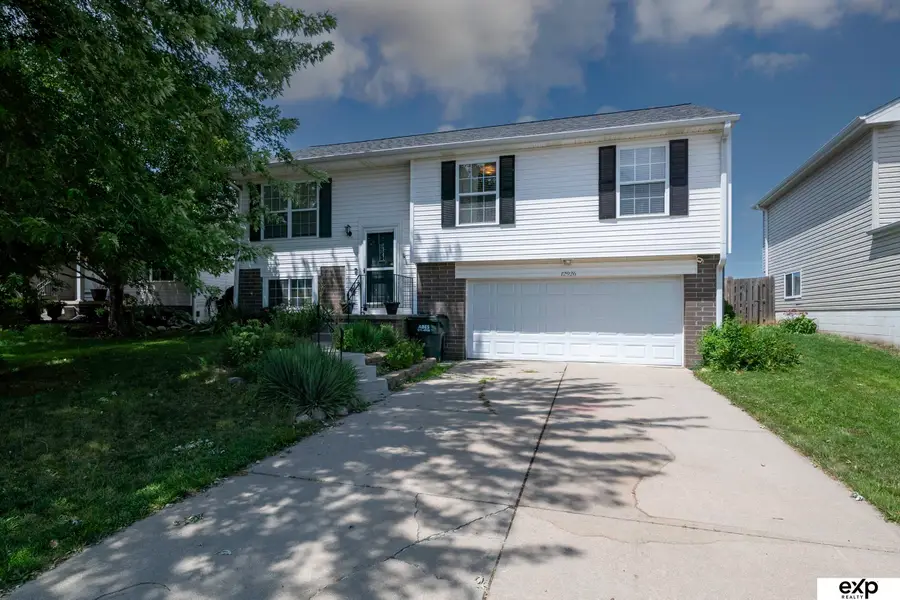
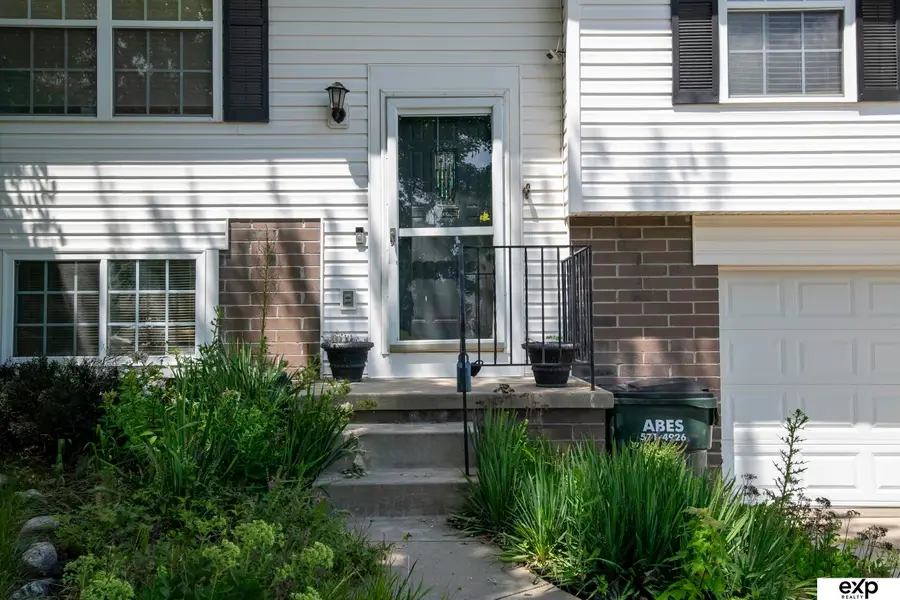
12926 Vernon Avenue,Omaha, NE 68164
$270,000
- 3 Beds
- 2 Baths
- 1,231 sq. ft.
- Single family
- Pending
Listed by:bryan bell
Office:exp realty llc.
MLS#:22520387
Source:NE_OABR
Price summary
- Price:$270,000
- Price per sq. ft.:$219.33
- Monthly HOA dues:$2.92
About this home
Welcome to this **pre-inspected**, meticulously maintained split-entry gem nestled in the coveted Cedar Brook neighborhood. Flooded with natural light, the vaulted ceilings and warm wood laminate floors create an inviting, airy ambiance. The sleek ceramic tiled kitchen with all appliances included offers a chef ready space for effortless entertaining. A finished daylight basement provides versatile room for recreation or a serene home office. The thoughtful inspections and recent HVAC service instill confidence in its integrity. Outside, enjoy tranquil all fresco living on a freshly stained deck overlooking a fully fenced backyard that backs to peaceful open space no rear neighbors. Cedarbrook offers a vibrant, family-friendly environment with its own community park and active HOA hosting social events year-round. Outdoor enthusiasts will appreciate nearby Standing Bear Lake's hiking, boating, fishing, and biking trails. Easy access to popular retailers, restaurants.
Contact an agent
Home facts
- Year built:2002
- Listing Id #:22520387
- Added:35 day(s) ago
- Updated:August 10, 2025 at 07:23 AM
Rooms and interior
- Bedrooms:3
- Total bathrooms:2
- Full bathrooms:2
- Living area:1,231 sq. ft.
Heating and cooling
- Cooling:Central Air
- Heating:Forced Air
Structure and exterior
- Roof:Composition
- Year built:2002
- Building area:1,231 sq. ft.
- Lot area:0.11 Acres
Schools
- High school:Northwest
- Middle school:Buffett
- Elementary school:Prairie Wind
Utilities
- Water:Public
- Sewer:Public Sewer
Finances and disclosures
- Price:$270,000
- Price per sq. ft.:$219.33
- Tax amount:$3,773 (2024)
New listings near 12926 Vernon Avenue
 $343,900Pending3 beds 3 baths1,640 sq. ft.
$343,900Pending3 beds 3 baths1,640 sq. ft.21079 Jefferson Street, Elkhorn, NE 68022
MLS# 22523028Listed by: CELEBRITY HOMES INC- New
 $324,900Active3 beds 3 baths1,640 sq. ft.
$324,900Active3 beds 3 baths1,640 sq. ft.11130 Craig Street, Omaha, NE 68142
MLS# 22523023Listed by: CELEBRITY HOMES INC - New
 $285,000Active3 beds 2 baths1,867 sq. ft.
$285,000Active3 beds 2 baths1,867 sq. ft.6530 Seward Street, Omaha, NE 68104
MLS# 22523024Listed by: BETTER HOMES AND GARDENS R.E. - New
 $325,400Active3 beds 3 baths1,640 sq. ft.
$325,400Active3 beds 3 baths1,640 sq. ft.11145 Craig Street, Omaha, NE 68142
MLS# 22523026Listed by: CELEBRITY HOMES INC - New
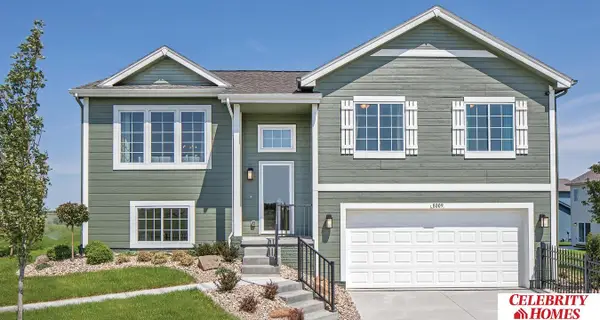 $342,400Active3 beds 3 baths1,640 sq. ft.
$342,400Active3 beds 3 baths1,640 sq. ft.21055 Jefferson Street, Elkhorn, NE 68022
MLS# 22523030Listed by: CELEBRITY HOMES INC - Open Sun, 12:30 to 2pmNew
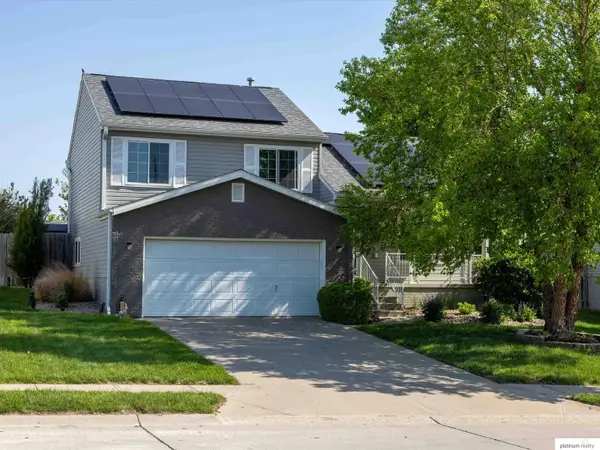 $310,000Active3 beds 2 baths1,323 sq. ft.
$310,000Active3 beds 2 baths1,323 sq. ft.16122 Birch Avenue, Omaha, NE 68136-0000
MLS# 22523031Listed by: PLATINUM REALTY LLC - New
 $367,900Active3 beds 3 baths1,873 sq. ft.
$367,900Active3 beds 3 baths1,873 sq. ft.8624 S 177 Avenue, Omaha, NE 68136
MLS# 22523033Listed by: CELEBRITY HOMES INC - New
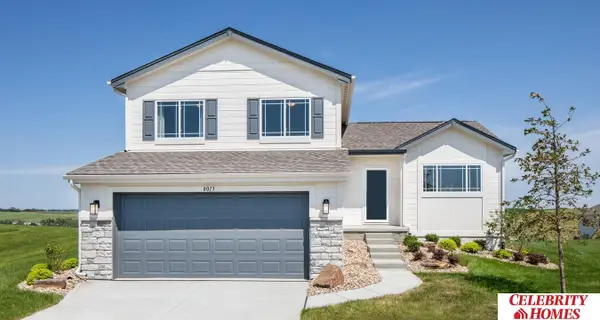 $354,900Active3 beds 3 baths1,873 sq. ft.
$354,900Active3 beds 3 baths1,873 sq. ft.21075 Jefferson Street, Elkhorn, NE 68022
MLS# 22523035Listed by: CELEBRITY HOMES INC - New
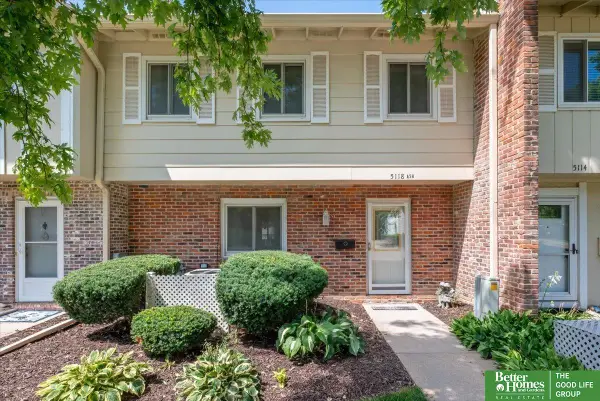 $218,500Active3 beds 3 baths1,680 sq. ft.
$218,500Active3 beds 3 baths1,680 sq. ft.5118 Ash Street, Omaha, NE 68137
MLS# 22523037Listed by: BETTER HOMES AND GARDENS R.E. - New
 $132,500Active2 beds 2 baths857 sq. ft.
$132,500Active2 beds 2 baths857 sq. ft.4619 Grand Avenue, Omaha, NE 68104
MLS# 22523038Listed by: NP DODGE RE SALES INC SARPY
