13411 Hascall Street, Omaha, NE 68144
Local realty services provided by:Better Homes and Gardens Real Estate The Good Life Group
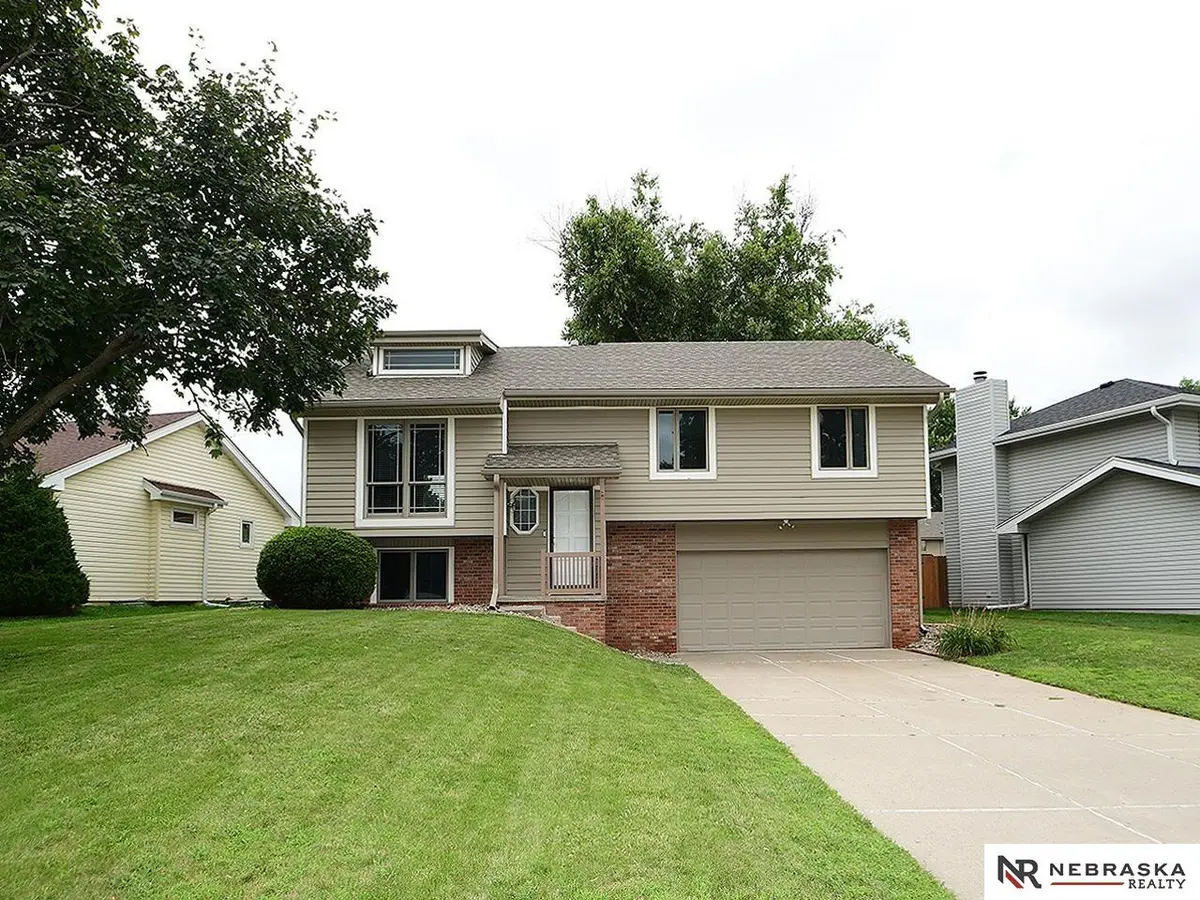
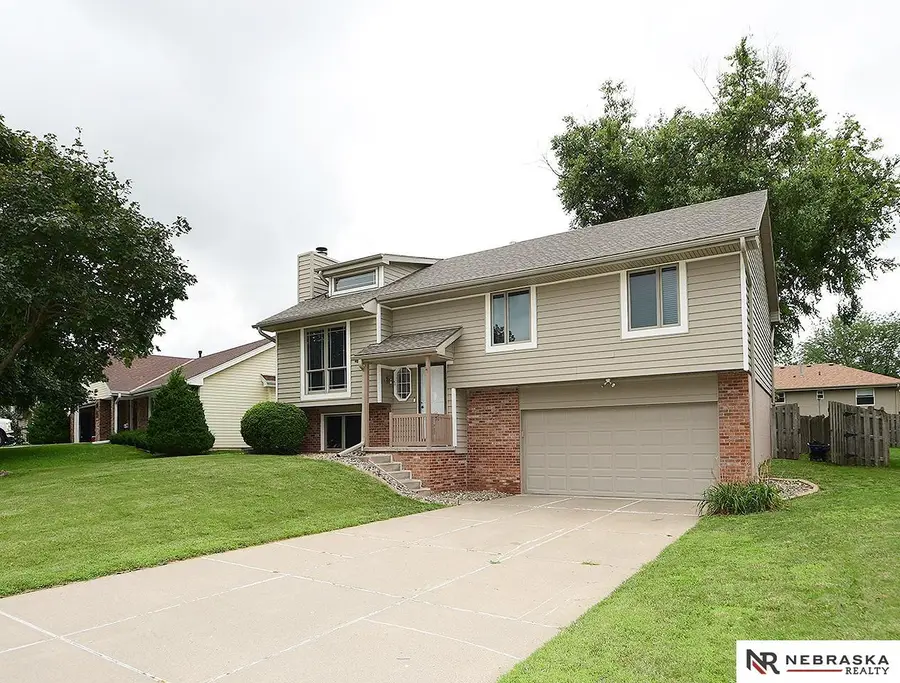
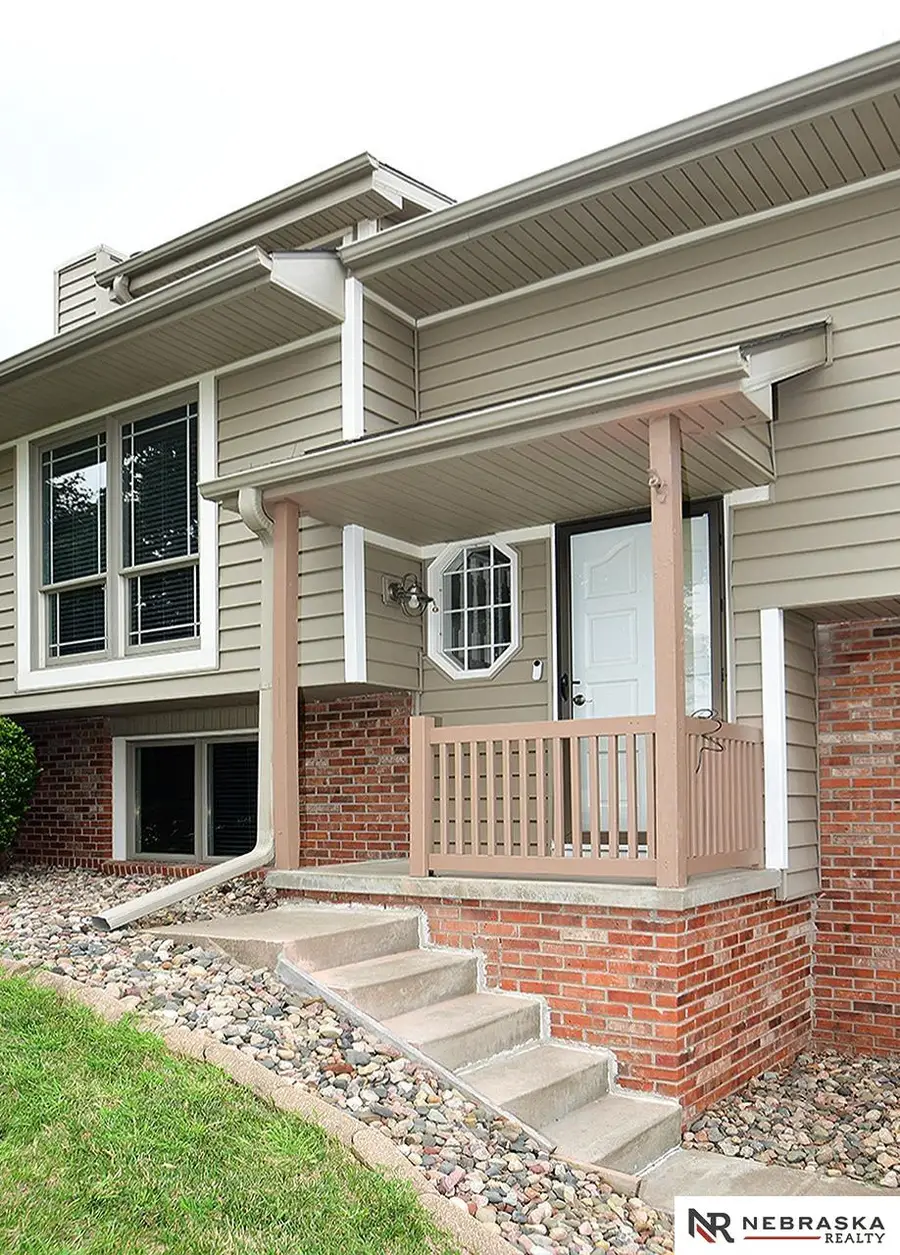
13411 Hascall Street,Omaha, NE 68144
$325,000
- 4 Beds
- 3 Baths
- 1,658 sq. ft.
- Single family
- Active
Listed by:mark taylor
Office:nebraska realty
MLS#:22520963
Source:NE_OABR
Price summary
- Price:$325,000
- Price per sq. ft.:$196.02
About this home
This unique split entry in Montclair West features a gorgeous open floor plan with soaring ceilings and abundant natural light. The neutral decor throughout is light and bright! The main floor features a large family room w/ cathedral ceilings, floor to ceiling windows and a brick fireplace. The spacious, eat-in kitchen includes all appliances, a pantry and plentiful storage and counter top space. Large formal dining area overlooks the new large deck and private back yard. Primary bedroom with double closets and 3/4 bath. Two additional bedrooms and full bath round out the main floor. Fully finished basement with family room, 1/2 bath, laundry area and additional storage space. This home is well cared for and meticulously maintained. Big ticket items have been replaced! Brand new furnace and AC (2022) and newer roof (2019). Newer windows. Walking distance to Millard elementary, middle and high schools. Conveniently located close to schools, shopping and dining.
Contact an agent
Home facts
- Year built:1985
- Listing Id #:22520963
- Added:19 day(s) ago
- Updated:August 11, 2025 at 03:13 PM
Rooms and interior
- Bedrooms:4
- Total bathrooms:3
- Full bathrooms:1
- Half bathrooms:1
- Living area:1,658 sq. ft.
Heating and cooling
- Cooling:Central Air
- Heating:Forced Air
Structure and exterior
- Roof:Composition
- Year built:1985
- Building area:1,658 sq. ft.
- Lot area:0.18 Acres
Schools
- High school:Millard North
- Middle school:Millard North
- Elementary school:Willa Cather
Utilities
- Water:Public
- Sewer:Public Sewer
Finances and disclosures
- Price:$325,000
- Price per sq. ft.:$196.02
- Tax amount:$4,116 (2024)
New listings near 13411 Hascall Street
 $343,900Pending3 beds 3 baths1,640 sq. ft.
$343,900Pending3 beds 3 baths1,640 sq. ft.21079 Jefferson Street, Elkhorn, NE 68022
MLS# 22523028Listed by: CELEBRITY HOMES INC- New
 $324,900Active3 beds 3 baths1,640 sq. ft.
$324,900Active3 beds 3 baths1,640 sq. ft.11130 Craig Street, Omaha, NE 68142
MLS# 22523023Listed by: CELEBRITY HOMES INC - New
 $285,000Active3 beds 2 baths1,867 sq. ft.
$285,000Active3 beds 2 baths1,867 sq. ft.6530 Seward Street, Omaha, NE 68104
MLS# 22523024Listed by: BETTER HOMES AND GARDENS R.E. - New
 $325,400Active3 beds 3 baths1,640 sq. ft.
$325,400Active3 beds 3 baths1,640 sq. ft.11145 Craig Street, Omaha, NE 68142
MLS# 22523026Listed by: CELEBRITY HOMES INC - New
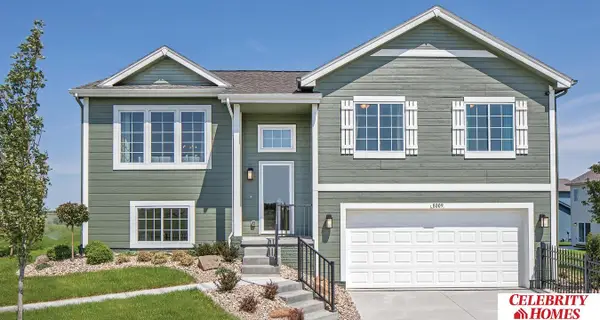 $342,400Active3 beds 3 baths1,640 sq. ft.
$342,400Active3 beds 3 baths1,640 sq. ft.21055 Jefferson Street, Elkhorn, NE 68022
MLS# 22523030Listed by: CELEBRITY HOMES INC - Open Sun, 12:30 to 2pmNew
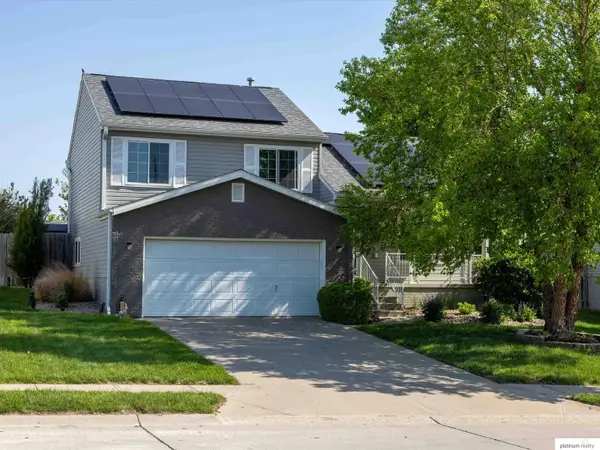 $310,000Active3 beds 2 baths1,323 sq. ft.
$310,000Active3 beds 2 baths1,323 sq. ft.16122 Birch Avenue, Omaha, NE 68136-0000
MLS# 22523031Listed by: PLATINUM REALTY LLC - New
 $367,900Active3 beds 3 baths1,873 sq. ft.
$367,900Active3 beds 3 baths1,873 sq. ft.8624 S 177 Avenue, Omaha, NE 68136
MLS# 22523033Listed by: CELEBRITY HOMES INC - New
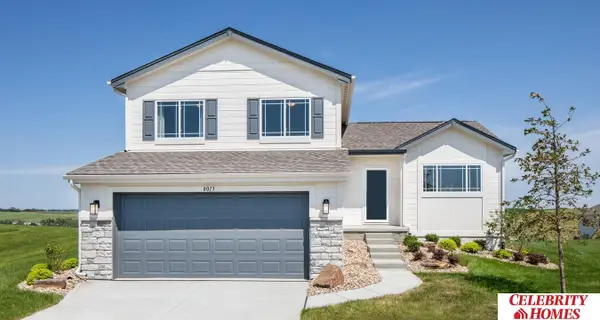 $354,900Active3 beds 3 baths1,873 sq. ft.
$354,900Active3 beds 3 baths1,873 sq. ft.21075 Jefferson Street, Elkhorn, NE 68022
MLS# 22523035Listed by: CELEBRITY HOMES INC - New
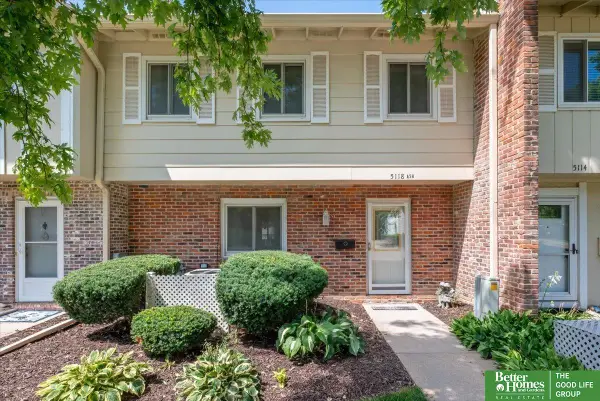 $218,500Active3 beds 3 baths1,680 sq. ft.
$218,500Active3 beds 3 baths1,680 sq. ft.5118 Ash Street, Omaha, NE 68137
MLS# 22523037Listed by: BETTER HOMES AND GARDENS R.E. - New
 $132,500Active2 beds 2 baths857 sq. ft.
$132,500Active2 beds 2 baths857 sq. ft.4619 Grand Avenue, Omaha, NE 68104
MLS# 22523038Listed by: NP DODGE RE SALES INC SARPY
